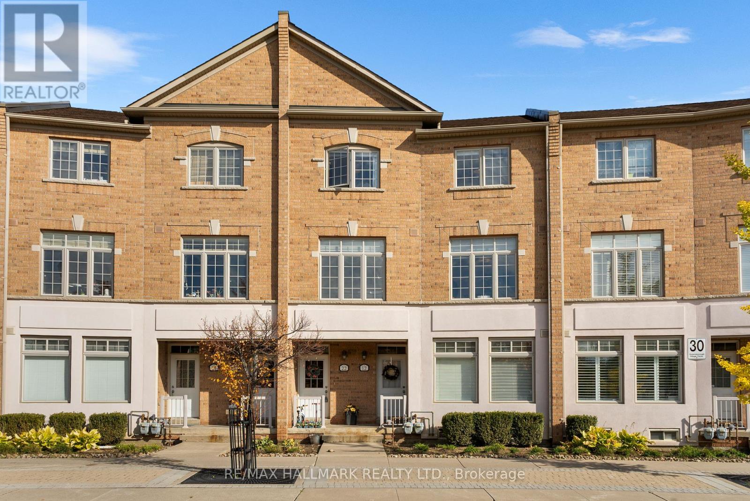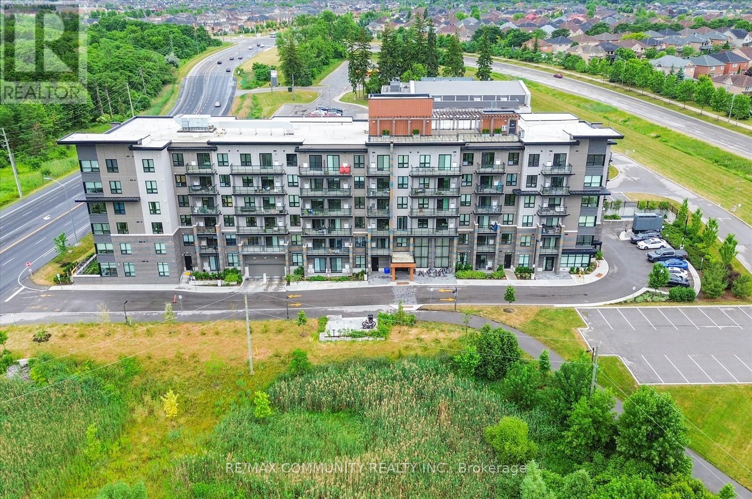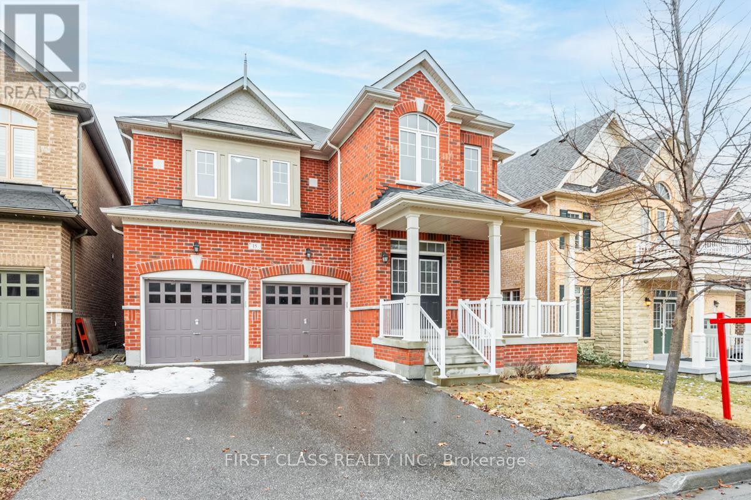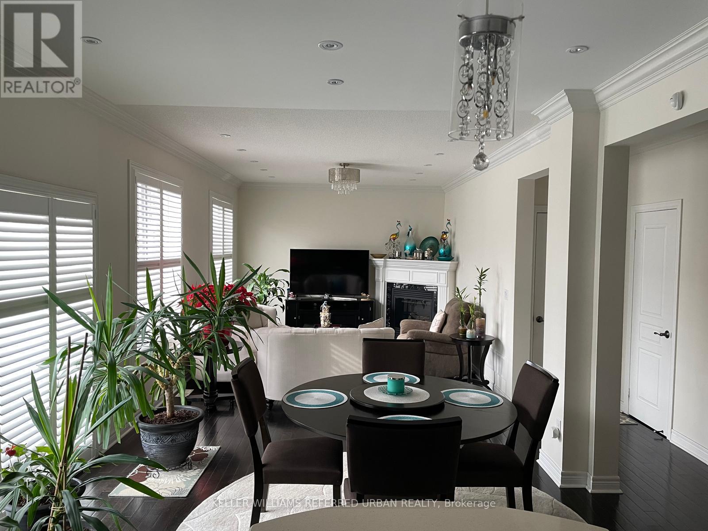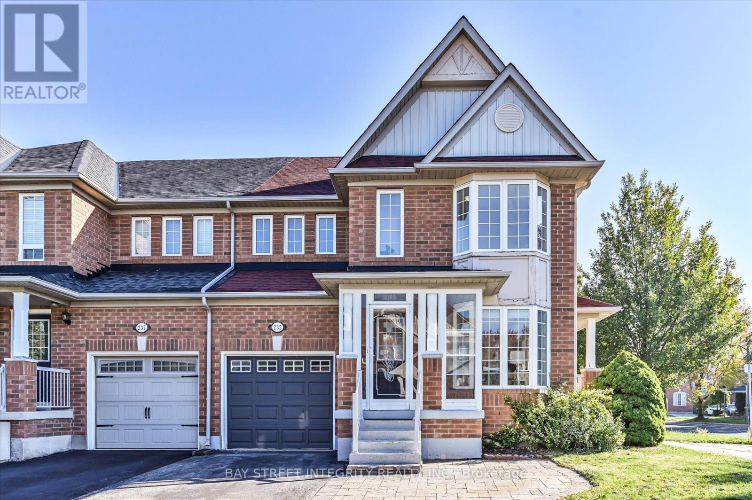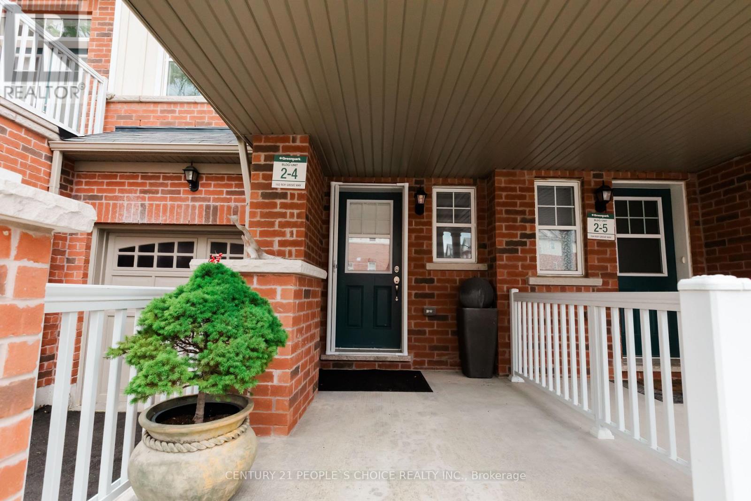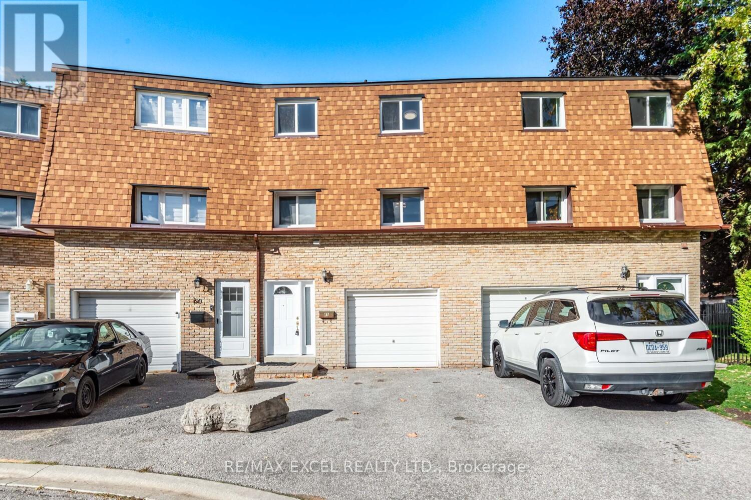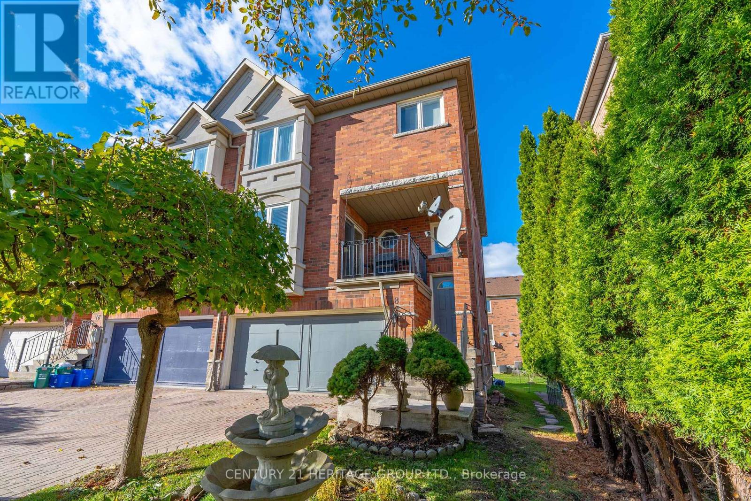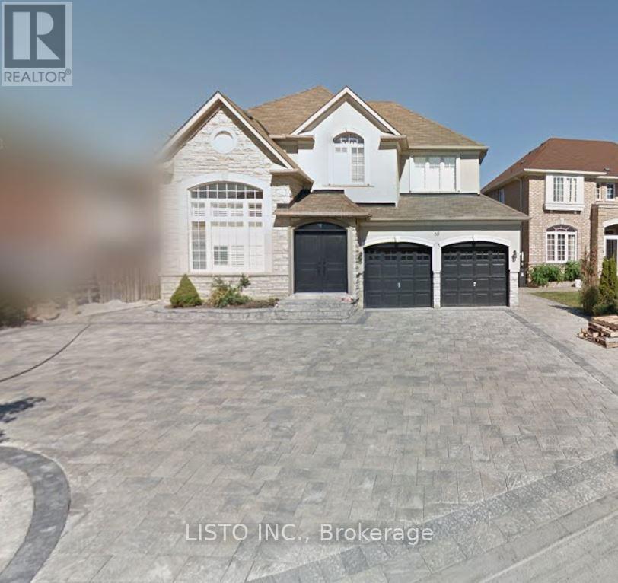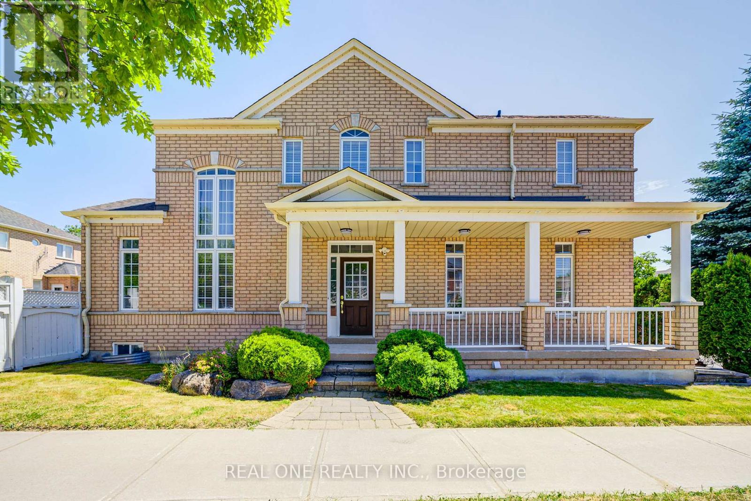
Highlights
Description
- Time on Houseful27 days
- Property typeSingle family
- Neighbourhood
- Median school Score
- Mortgage payment
Welcome To High Demand Burczy Neighbourhood, Dont Miss This Gorgeous Well Maintained Double Cars Garage Detached Home, Almost 2000 sqft above Ground plus over 900 sqft Well Finished Basement, Almost 3000 sqft Bright & Quiet Living Space, Minutes Walking Distance To Top Ranking Schools Pierre Trudeau H.S. & Stonebridge P.S ! Immaculate, Open 9 Ft Ceiling At Main Floor, Super Bright High Cathedral Ceiling on the Family Room With Gas Fireplace, Hardwood Floor Throughout the 1st & 2nd Floor. Upgrade Kitchen With Quartz Counter Top and Gas Stove, Big Bdrms, Large Closet and windows brings sunshine from Three side of the house. Professionally Finished Basement with lots of Pot Lights, Wet Bar with Fridge Ready For Party. Extra Full bathroom and oversize Cold Room shows lots of Potencials, Moving-In Ready, You Won't be Disappointed !!! (id:63267)
Home overview
- Cooling Central air conditioning
- Heat source Natural gas
- Heat type Forced air
- Sewer/ septic Sanitary sewer
- # total stories 2
- # parking spaces 4
- Has garage (y/n) Yes
- # full baths 3
- # half baths 1
- # total bathrooms 4.0
- # of above grade bedrooms 4
- Flooring Hardwood, ceramic, laminate
- Subdivision Berczy
- Lot size (acres) 0.0
- Listing # N12423394
- Property sub type Single family residence
- Status Active
- Primary bedroom 4.95m X 3.27m
Level: 2nd - 3rd bedroom 4.54m X 2.74m
Level: 2nd - 2nd bedroom 4.09m X 3.07m
Level: 2nd - Recreational room / games room Measurements not available
Level: Basement - 4th bedroom Measurements not available
Level: Basement - Kitchen 4.87m X 2.79m
Level: Main - Family room 4.32m X 3.38m
Level: Main - Dining room 3.17m X 2.97m
Level: Main - Living room 4.8m X 3.01m
Level: Main
- Listing source url Https://www.realtor.ca/real-estate/28905976/35-ridgecrest-road-markham-berczy-berczy
- Listing type identifier Idx

$-4,347
/ Month

