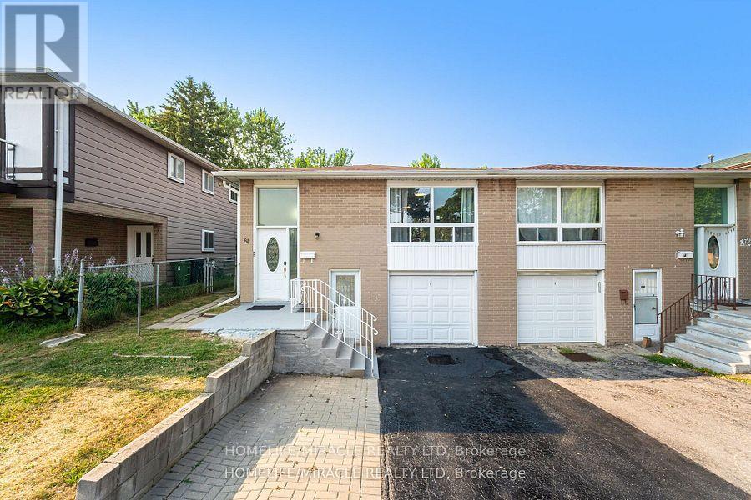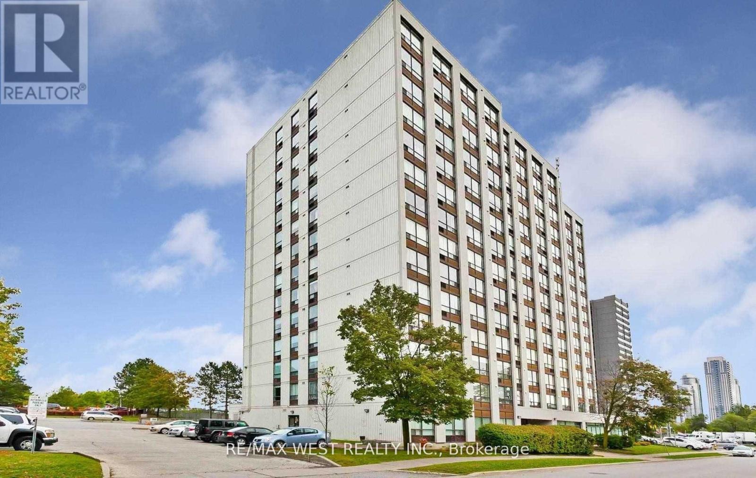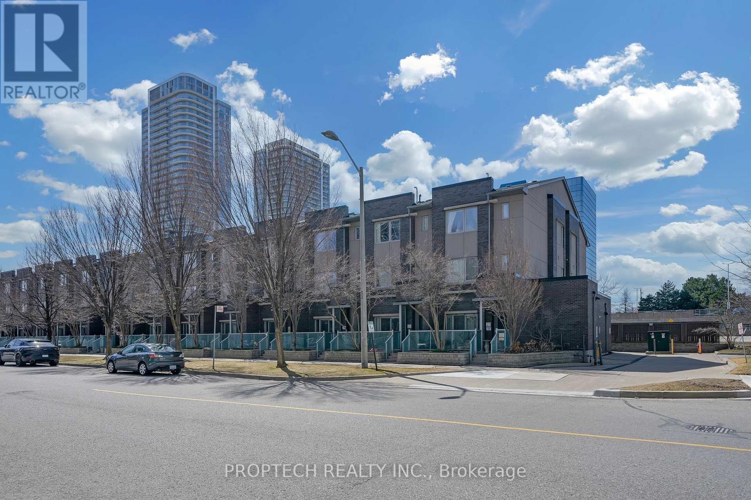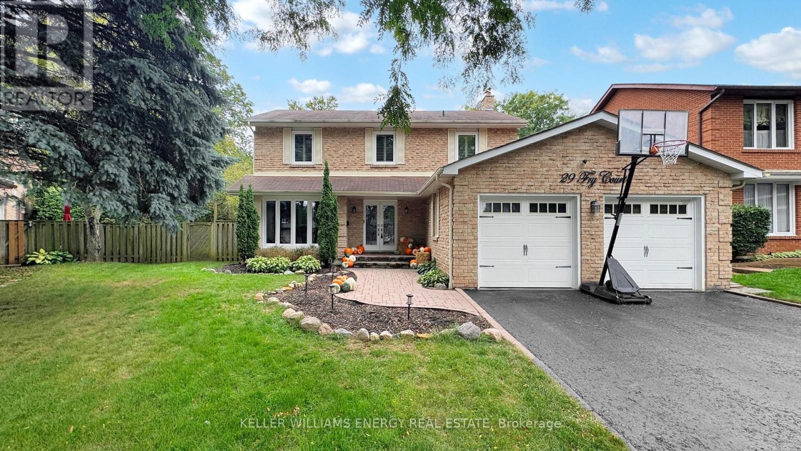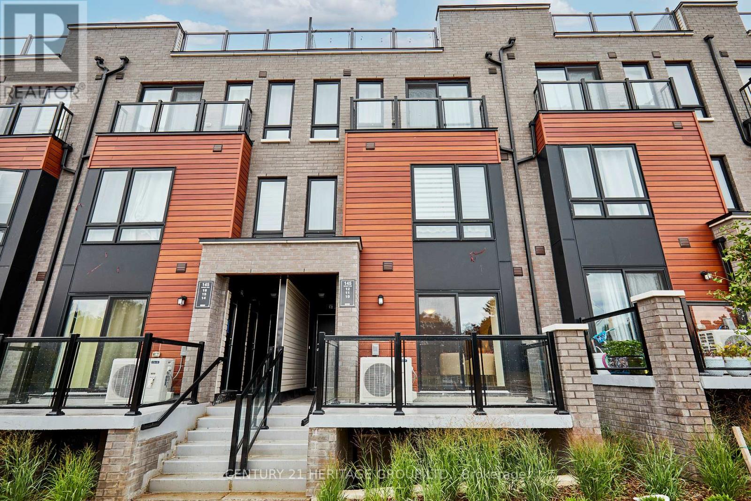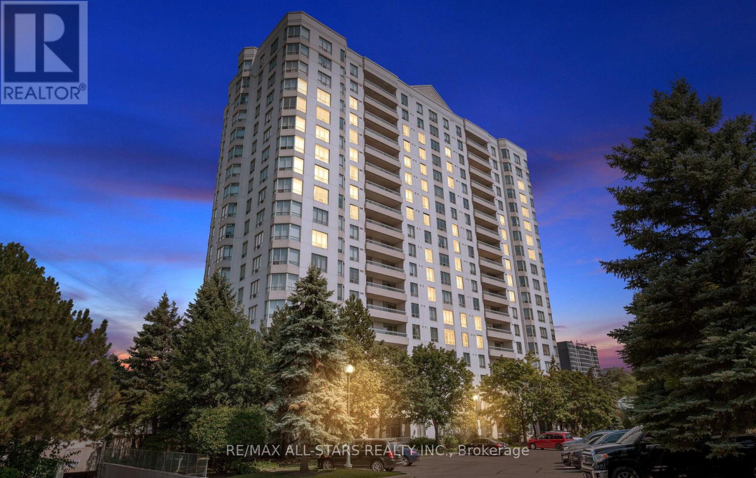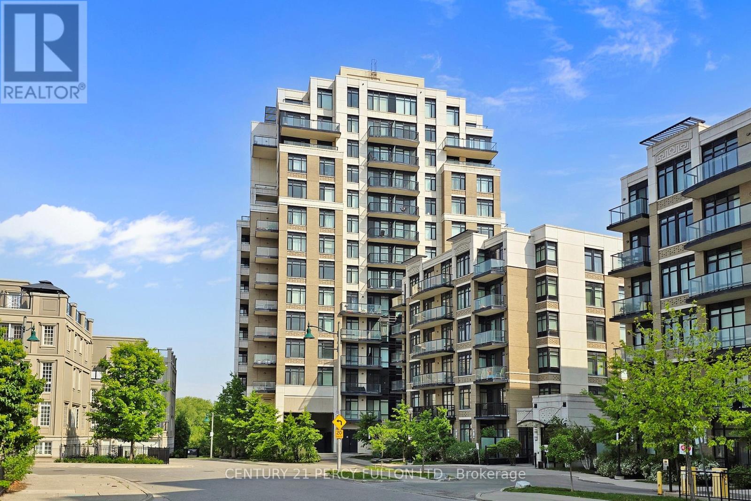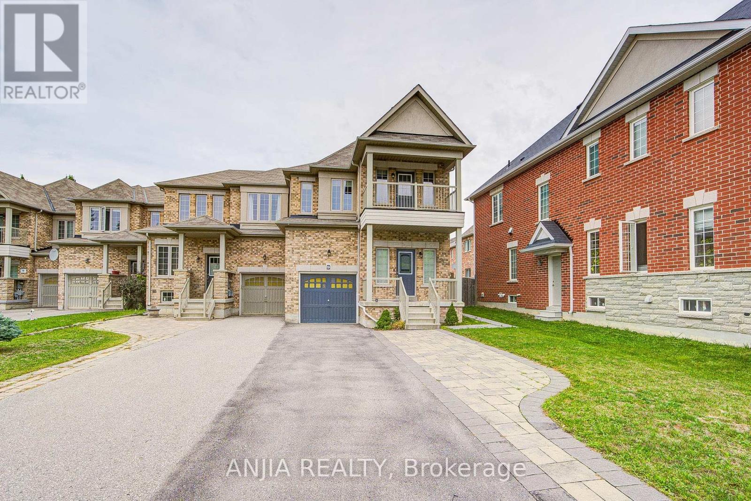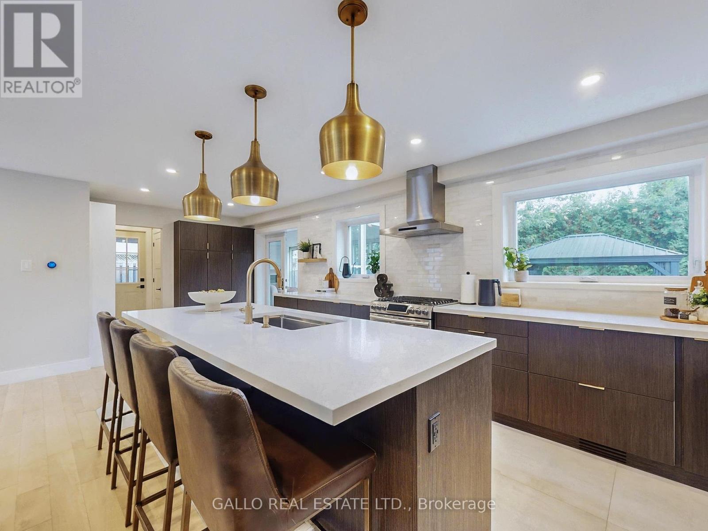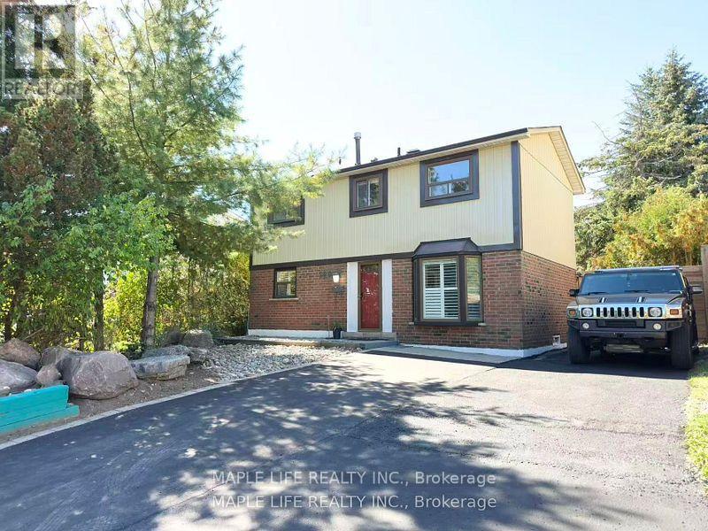- Houseful
- ON
- Markham
- Middlefield
- 36 Dorothy Britton Dr
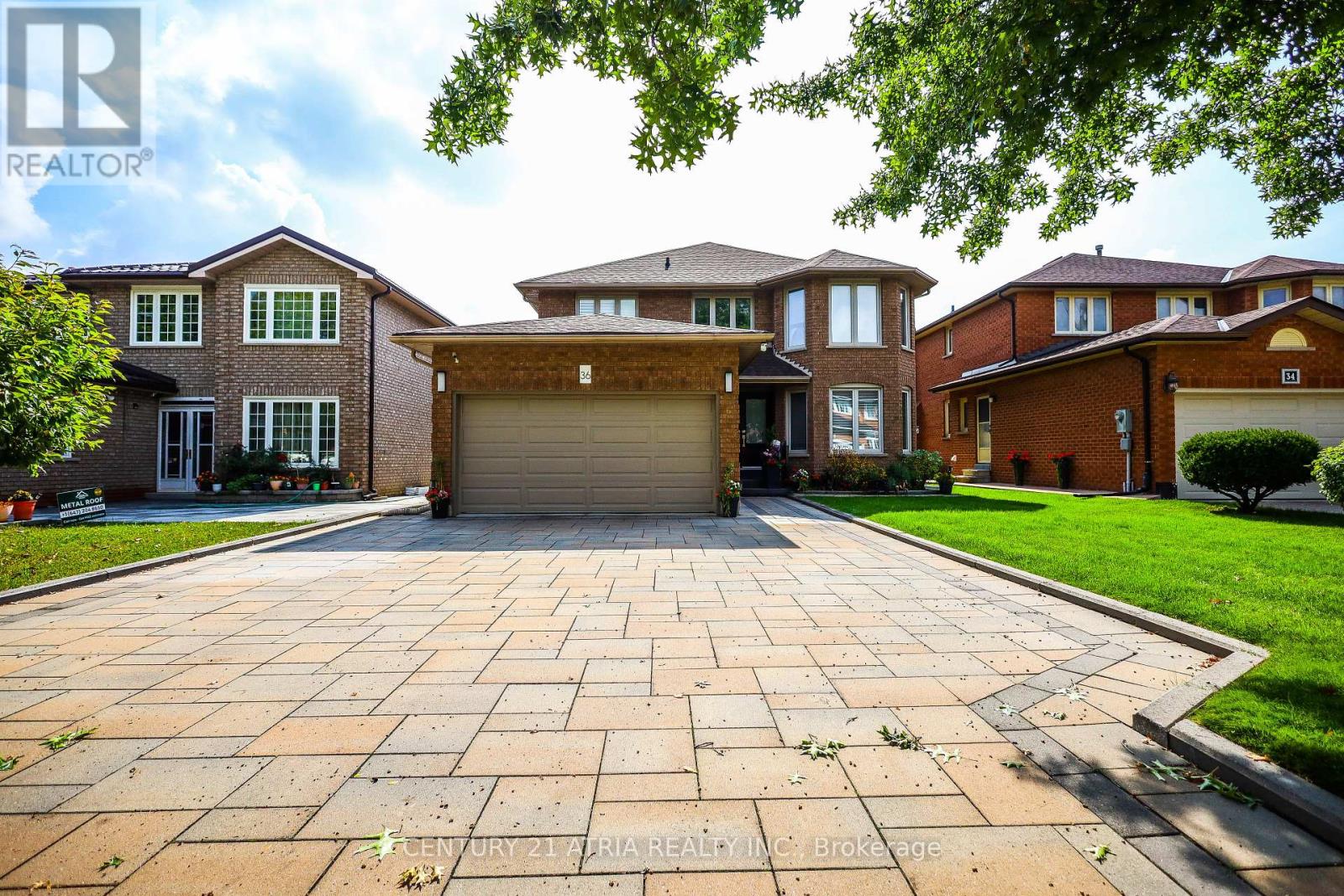
Highlights
Description
- Time on Housefulnew 1 hour
- Property typeSingle family
- Neighbourhood
- Median school Score
- Mortgage payment
Live with refined style, luxury, and elegance in this exquisitely upgraded, move-in ready, 4+2 bedroom, 4 bath family home, tucked away in a quiet pocket of Markhams prestigious Middlefield community. This home has been meticulously cared for (both inside & out) by its original owner. Its sun-soaked, space-optimized layout is a showcase of thoughtful design the epitome of both Function & Form. FEATURING over $400K in premium upgrades, this residence offers a truly elevated living experience in its 3,800+ sqft of livable space w/beautifully landscaped Backyard Oasis. Luxurious crown moulding adorns the main floor as the open-concept Chefs Kitchen & Breakfast Area impresses with an 8-foot eat-in quartz island w/wine cooler, dedicated coffee station, abundant cabinetry, and walk-in pantry. The adjoining Family Room is enhanced by a custom built-in shelving unit and electric fireplace. The formal Dining & Living rooms are perfect for hosting. A custom Laundry/Mud room provides convenient, direct access to both the Double Garage & Side Yard. The stylish Powder Room is sure to impress. The elegant staircase, upgraded w/thick treads & iron spindles leads to the upper level. The Primary Bedroom is a beacon for natural light & features a custom walk-in closet & spa-like ensuite with a glass rainfall shower. The finished basement includes a walk-up to the backyard. It has 2 additional rooms (bed/office/den), a boutique hotel-style 3-pc bath, kitchenette, and flexible open space for gym, rec, and/or theatre. Note: NO SIDEWALK ON ENTIRE STREET. Roof, Attic Insultation, HWT & Furnace (23); Basement reno w/Fridge (22); Main floor reno w/appliances & 4 Exterior Doors (19); Primary ensuite & walk-in closet (23); Driveway, Backyard, Deck & Shed (20); Garage door (21); Stairs & Upstairs flooring (25). PRIME LOCATION! Schools, Milliken Park, Rec Centre (Aaniin), Grocery, Shopping, Markville Mall, Restaurants, Hwy407, Transit. *A RARE OPPORTUNITY - THIS HOME IS A MUST-SEE* (id:63267)
Home overview
- Cooling Central air conditioning
- Heat source Electric
- Heat type Forced air
- Sewer/ septic Sanitary sewer
- # total stories 2
- Fencing Fenced yard
- # parking spaces 7
- Has garage (y/n) Yes
- # full baths 3
- # half baths 1
- # total bathrooms 4.0
- # of above grade bedrooms 6
- Flooring Hardwood, vinyl, tile
- Has fireplace (y/n) Yes
- Community features Community centre
- Subdivision Middlefield
- Lot size (acres) 0.0
- Listing # N12426932
- Property sub type Single family residence
- Status Active
- Den 3.38m X 1.96m
Level: 2nd - 3rd bedroom 3.12m X 3.1m
Level: 2nd - Primary bedroom 6.15m X 3.58m
Level: 2nd - 5th bedroom 3.07m X 3m
Level: 2nd - 4th bedroom 3.18m X 3.81m
Level: 2nd - 2nd bedroom 4.67m X 3.12m
Level: 2nd - Recreational room / games room 7.77m X 3.99m
Level: Basement - Bathroom Measurements not available
Level: Basement - Den 3.2m X 2.13m
Level: Basement - Kitchen 4.45m X 3.3m
Level: Basement - Kitchen 3.33m X 2.77m
Level: Main - Family room 5m X 3.23m
Level: Main - Living room 4.45m X 3.18m
Level: Main - Dining room 3.58m X 3.18m
Level: Main - Eating area 3.43m X 5.26m
Level: Main - Office 2.72m X 3.23m
Level: Main
- Listing source url Https://www.realtor.ca/real-estate/28913631/36-dorothy-britton-drive-markham-middlefield-middlefield
- Listing type identifier Idx

$-4,267
/ Month

