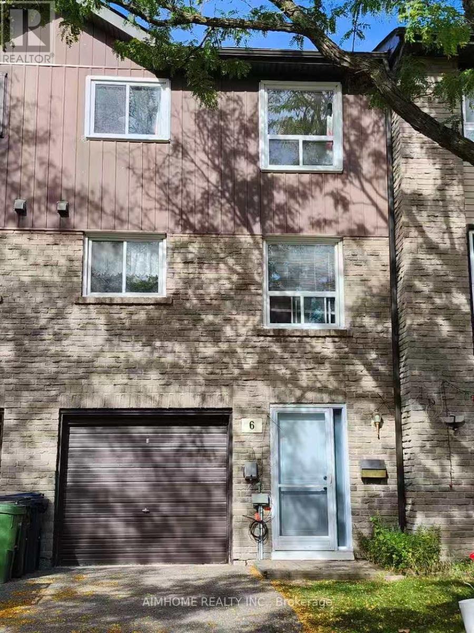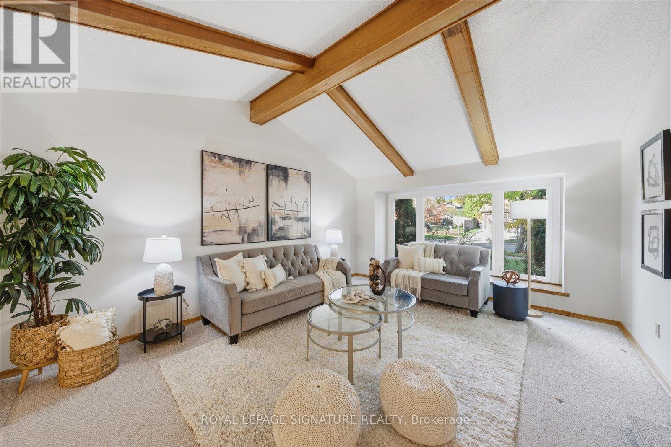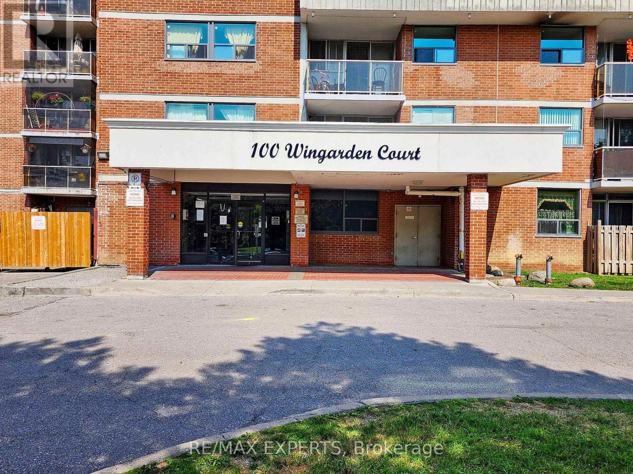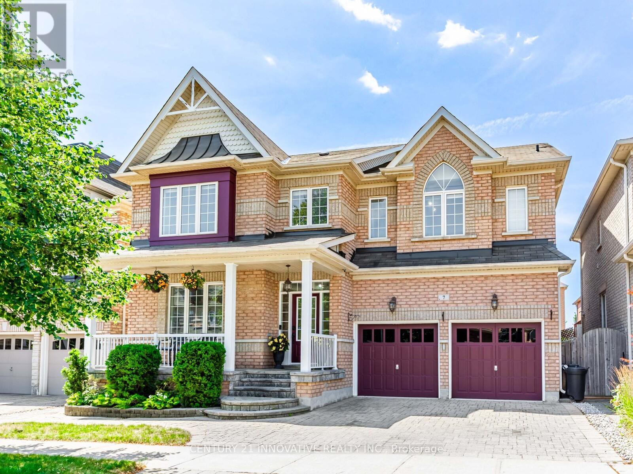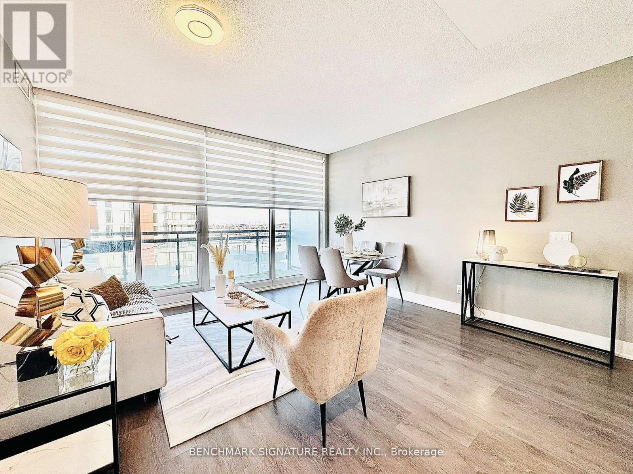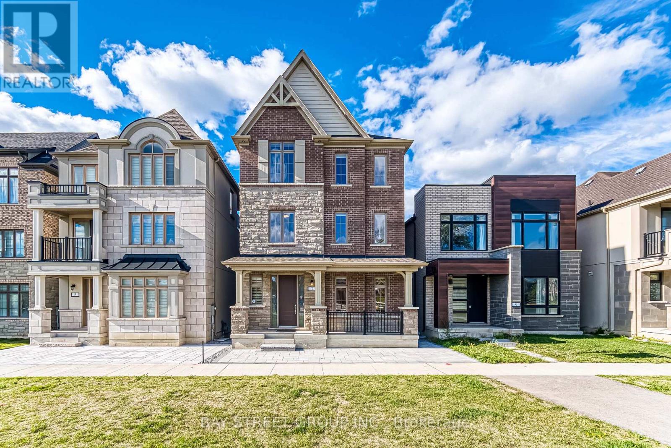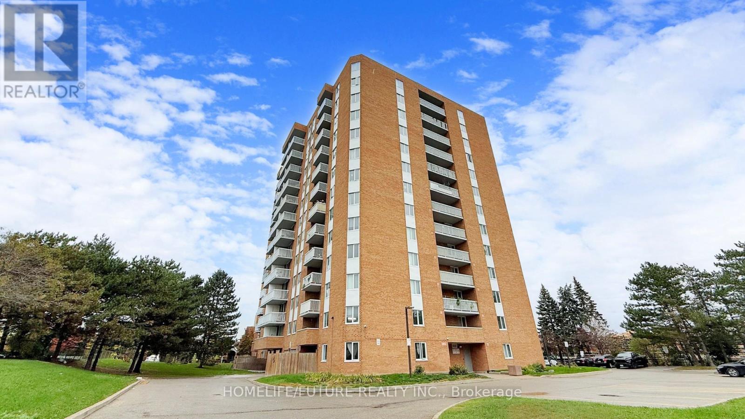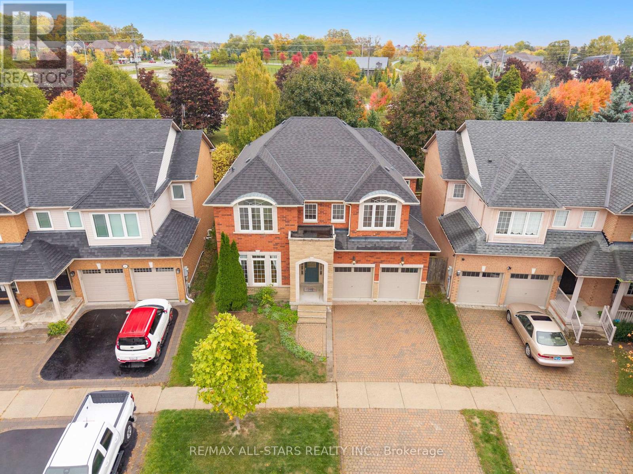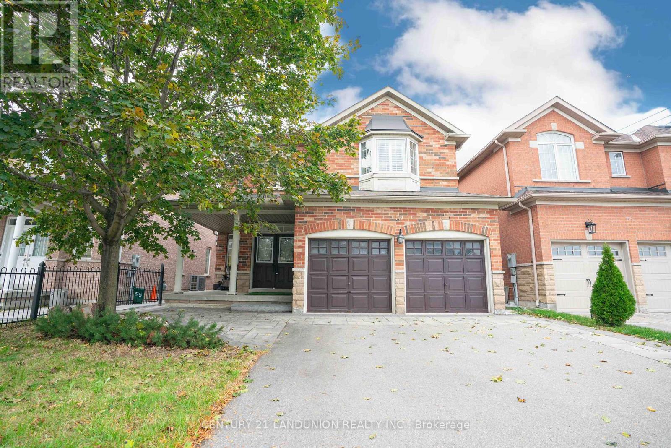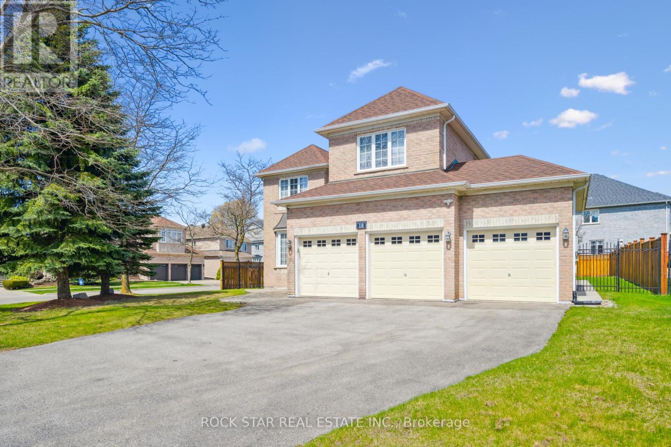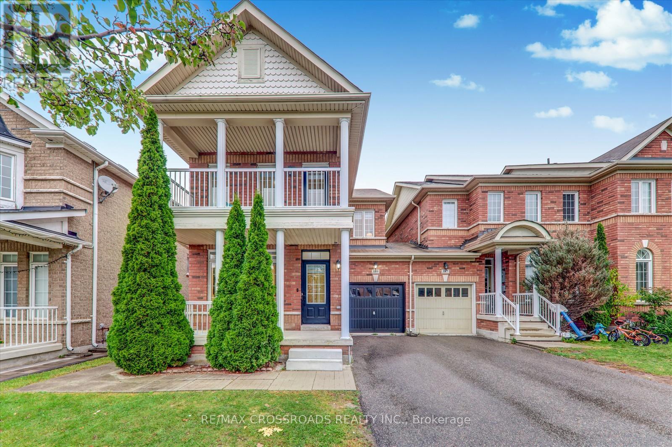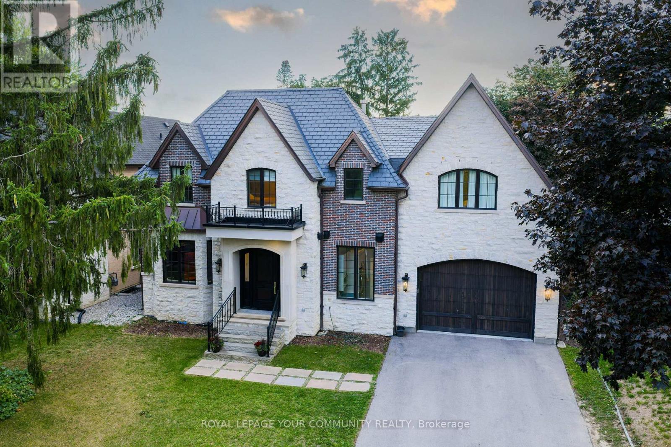
Highlights
Description
- Time on Houseful46 days
- Property typeSingle family
- Neighbourhood
- Median school Score
- Mortgage payment
One-of-a-kind custom home with exquisite luxury finishes! With 6,300 sqf of total livable area, this property boasts a magnificent chefs gourmet kitchen, perfect for entertaining guests with its 12-person seating. You'll be captivated by the stunning hardwood flooring that runs seamlessly throughout the entire home. With 4 bedrooms total and 6 bathrooms, including 3 ensuites, every family member can enjoy their own private sanctuary. Basement and upper floors feature heated floors, providing ultimate comfort. Master bedroom, boasting 16 ft vaulted ceilings that create a grand and inviting atmosphere. The main level features 10 ft ceilings, with an impressive 18 ft open space that extends all the way to the upper level, creating an open and airy ambiance. Indulge in the ultimate movie-watching experience in the fully functioning 1930s-esque movie theater, complete with a concession stand, custom speakers, and tiered 2-level seating. Located in the sub-basement, this unique feature ensures complete soundproofing for uninterrupted enjoyment. Step outside and be transported to your own private oasis. A 12x10 window wall leads you to the breathtaking outdoor space, featuring a massive exotic lagoon-style saltwater pool. Complete with a built-in rock wall waterfall and slide, this pool is the epitome of luxury and relaxation. But the extravagance doesn't end there! This property also includes a secondary house with full heating and AC, allowing you to enjoy all seasons comfortably. The secondary house features a gorgeous built-in brick pizza oven and fireplace. With a heated driveway and rear yard walkway! Don't miss out on the opportunity to call this extraordinary custom home your own. Experience the epitome of luxury, craftsmanship, and unparalleled design. (id:63267)
Home overview
- Cooling Central air conditioning, ventilation system
- Heat source Natural gas
- Heat type Forced air
- Has pool (y/n) Yes
- Sewer/ septic Sanitary sewer
- # total stories 2
- # parking spaces 8
- Has garage (y/n) Yes
- # full baths 4
- # half baths 2
- # total bathrooms 6.0
- # of above grade bedrooms 4
- Flooring Hardwood
- Subdivision Bullock
- Directions 1473923
- Lot desc Landscaped
- Lot size (acres) 0.0
- Listing # N12381808
- Property sub type Single family residence
- Status Active
- 3rd bedroom 3.6m X 3.3m
Level: 2nd - 2nd bedroom 4.3m X 4.2m
Level: 2nd - Primary bedroom 8.1m X 5.7m
Level: 2nd - Exercise room 5.1m X 3.5m
Level: Basement - Recreational room / games room 5.8m X 10.1m
Level: Basement - Office 4.4m X 2.8m
Level: Ground - Kitchen 10.11m X 7.6m
Level: Ground - Pantry 4.3m X 1.8m
Level: Ground - Media room 5.5m X 7.3m
Level: Sub Basement
- Listing source url Https://www.realtor.ca/real-estate/28815614/38-galsworthy-drive-markham-bullock-bullock
- Listing type identifier Idx

$-7,995
/ Month

