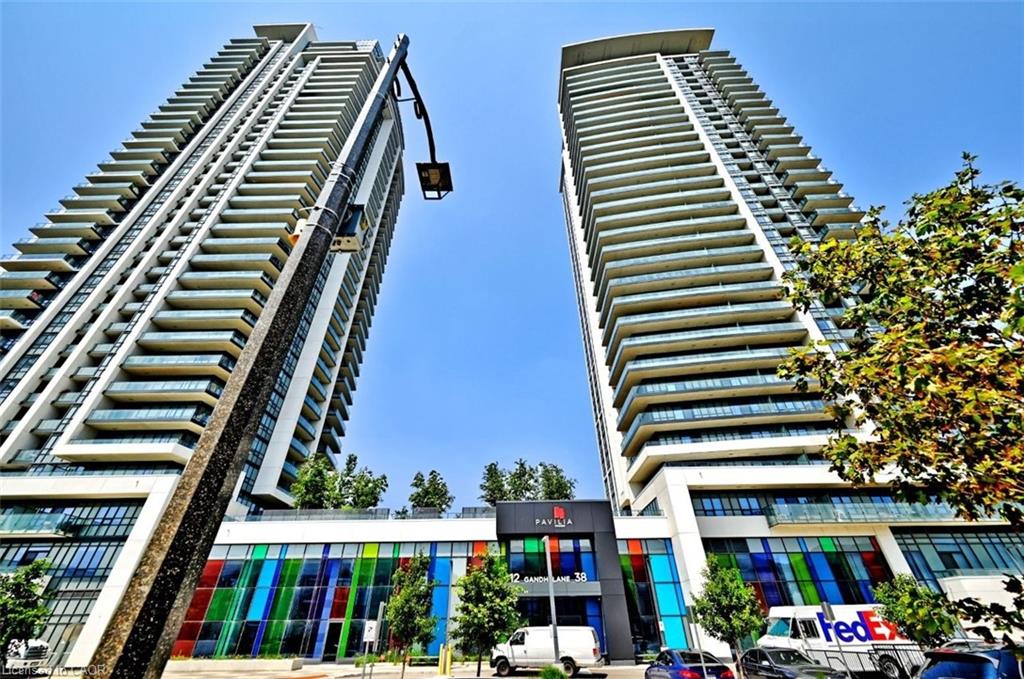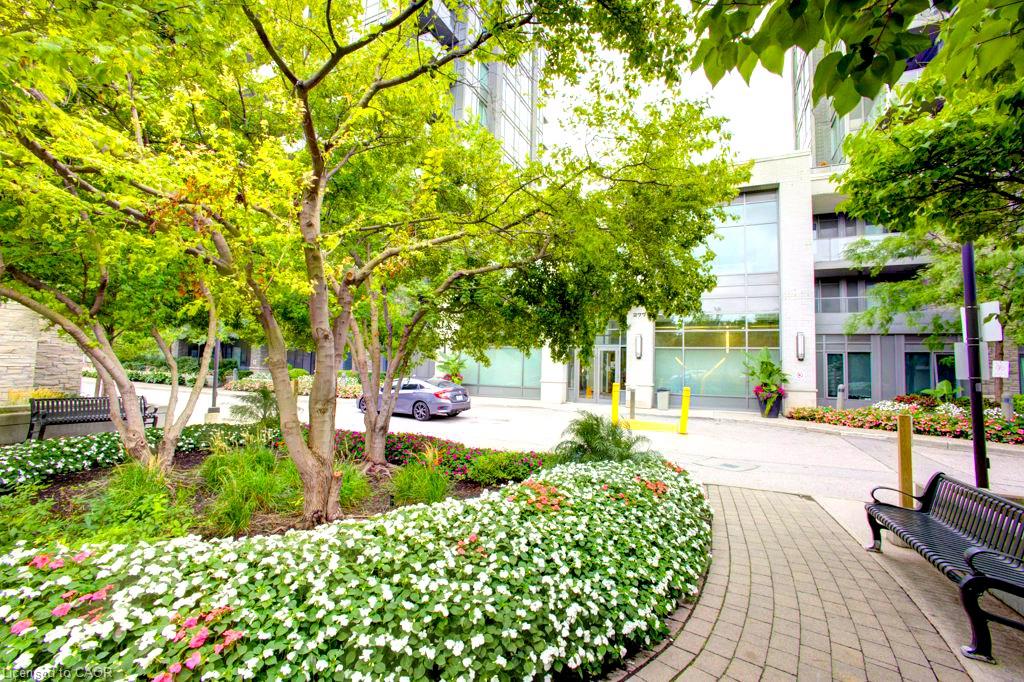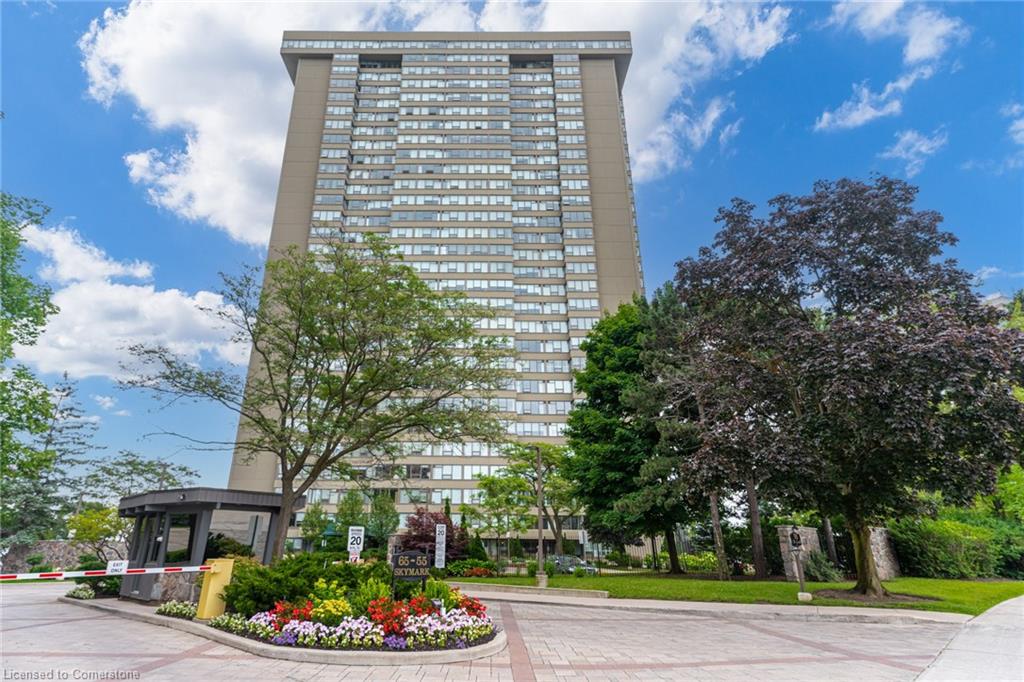- Houseful
- ON
- Markham
- Commerce Valley
- 38 Gandhi Lane Unit 3307

Highlights
Description
- Home value ($/Sqft)$1,027/Sqft
- Time on Housefulnew 4 hours
- Property typeResidential
- Style1 storey/apt
- Neighbourhood
- Median school Score
- Year built2023
- Garage spaces1
- Mortgage payment
Less than 2 Year New Pavilia Tower B Condo built by Renowned Award Winning Builder Times Group. Exquisite Blend of Modern Design, Luxury and Functionality, Spacious Open Concept 1 Bedroom + Den with Frosted Sliding Glass Door (can be used as a Guest Room / Office), 1X3 Piece and 1X2 Piece Washrooms with 1 Parking & 1 Locker *** Bright 670 square feet unit with 9' ceilings, Big Windows, Large Balcony, Unobstructed South View. *** This Unit Features a Modern Kitchen Backsplash & Integrated Stainless Steel Appliances, Ensuite Laundry, A Smart & Energy Efficient Building. *** Electrical Light Fixture, Fridge, Stove, B/I Dishwasher, Microwave, Washer, Dryer, Existing Window Covering, 1 Underground Parking Spot Level C #73 & Locker Level 1 #65 *** Building Amenities: 24 Hours Concierge, Fully-equipped Fitness Center, Indoor / Outdoor Pool, Billiards, Ping Pong, Party Room, Library, Children's Playroom, Yoga Studio, Landscaped BBQ Terrace, Underground Visitor Parking. *** Prime Location: NEW T&T Supermarket will be opening Right Beside Condo Building (Super Convenience), Prime Hwy 7 & Bayview Location, Viva Transit (York University line) at your doorstep, Close to Langstaff Go Station And Richmond Hill Centre Bus Station. Minutes to Hwy 407/404, Steps to Parks, Nearby Restaurants, Banks, Clinic, *** Shopping Centre: (Golden plaza, Commerce Gate and Times Square), Walmart, Canadian Tire, Loblaws, Best Buy, Petsmart, Home Depot. *** Community Parks (Soccer, Tennis, Basketball, Water Park, Dog Park), and Trails! *** Top Rated Elementary and High
Home overview
- Cooling Central air
- Heat type Forced air
- Pets allowed (y/n) No
- Sewer/ septic Sewer (municipal)
- Building amenities Concierge, elevator(s), fitness center, game room, guest suites, media room, party room, playground, sauna, parking
- Construction materials Block
- Roof Other
- # garage spaces 1
- # parking spaces 1
- Garage features P3 - c
- Has garage (y/n) Yes
- # full baths 1
- # half baths 1
- # total bathrooms 2.0
- # of above grade bedrooms 1
- # of rooms 7
- Appliances Dishwasher, dryer, microwave, refrigerator, stove, washer
- Has fireplace (y/n) Yes
- Laundry information In area
- Interior features Built-in appliances
- County York
- Area Markham
- View Clear
- Water source Municipal
- Zoning description Bp4936h
- Lot desc Urban, arts centre, high traffic area, highway access, major highway, park, place of worship, playground nearby, public transit, rec./community centre, regional mall, schools, shopping nearby
- Building size 670
- Mls® # 40768124
- Property sub type Condominium
- Status Active
- Virtual tour
- Tax year 2024
- Main
Level: Main - Bonus room Main
Level: Main - Living room Main
Level: Main - Dining room Main
Level: Main - Bedroom Main
Level: Main - Bathroom Main
Level: Main - Kitchen Main
Level: Main
- Listing type identifier Idx

$-1,491
/ Month



