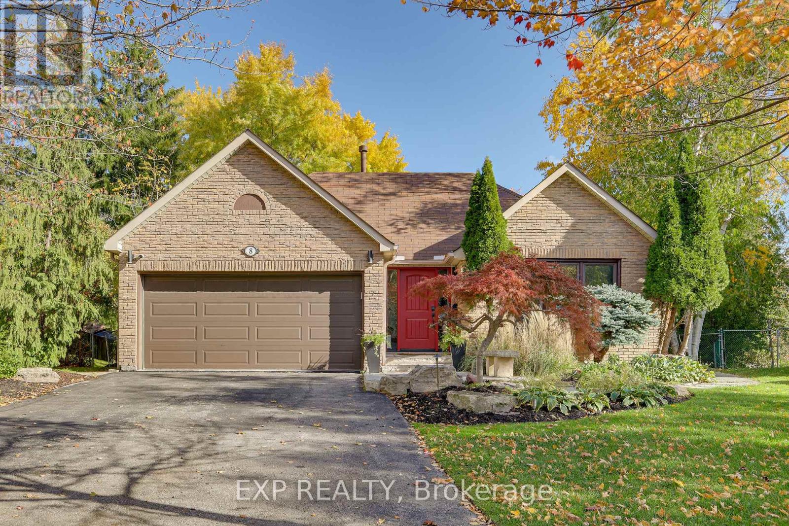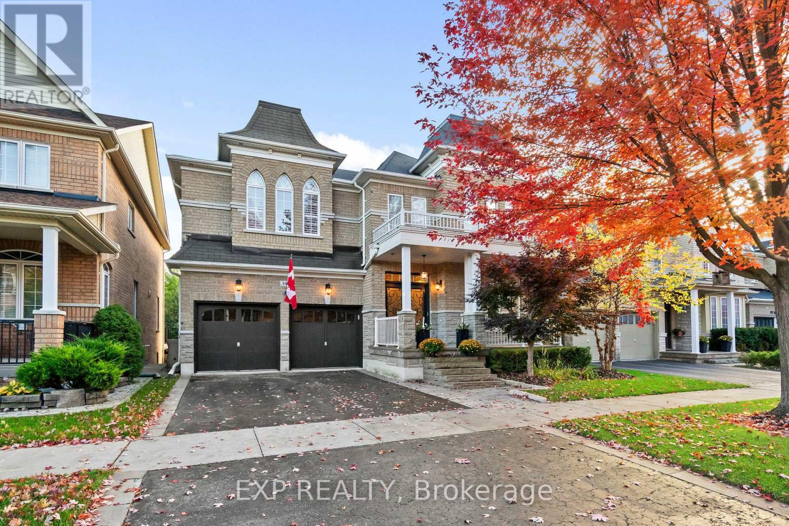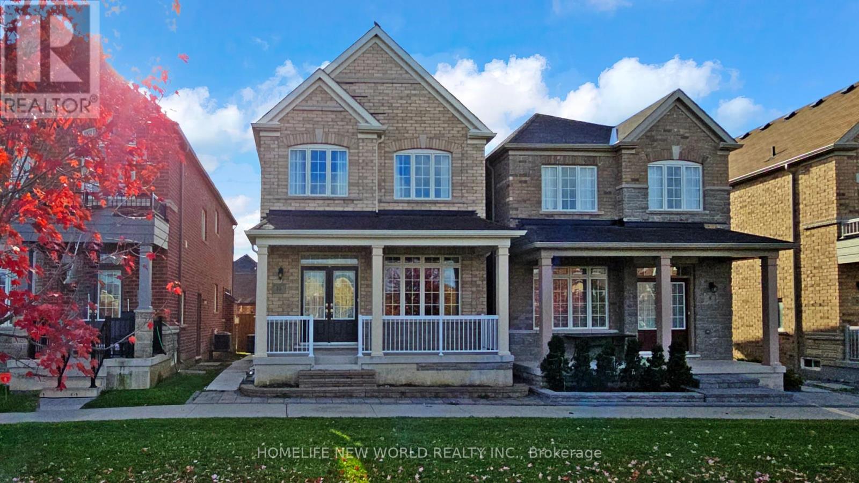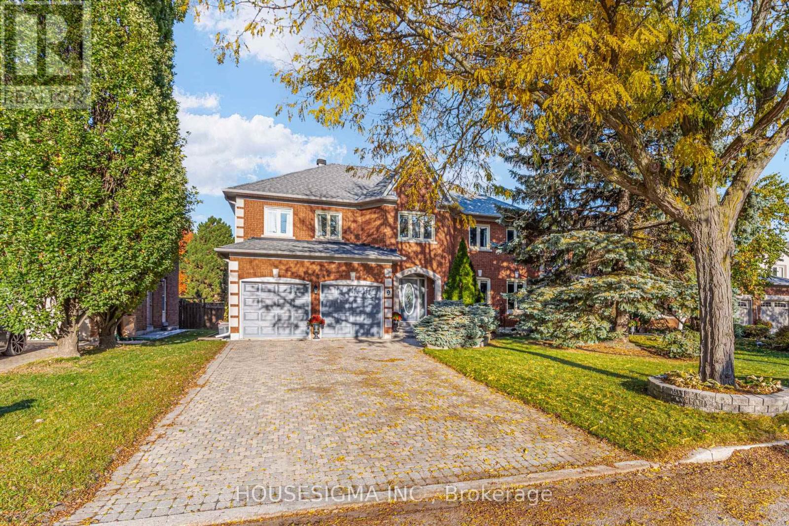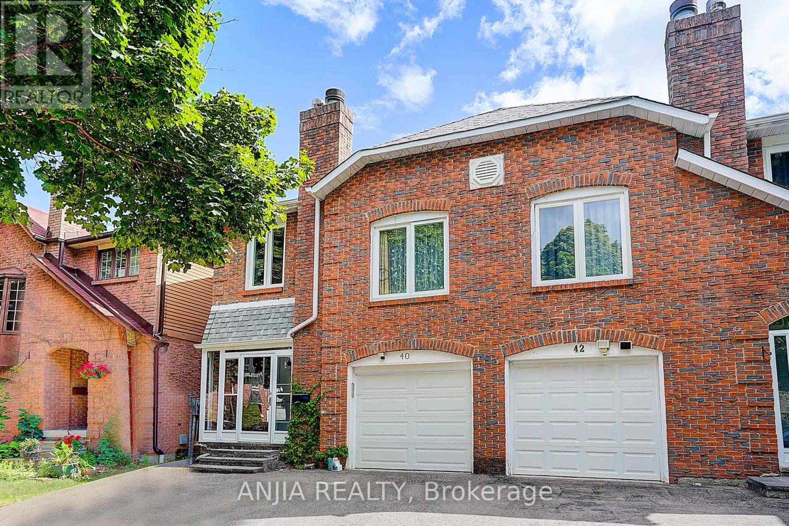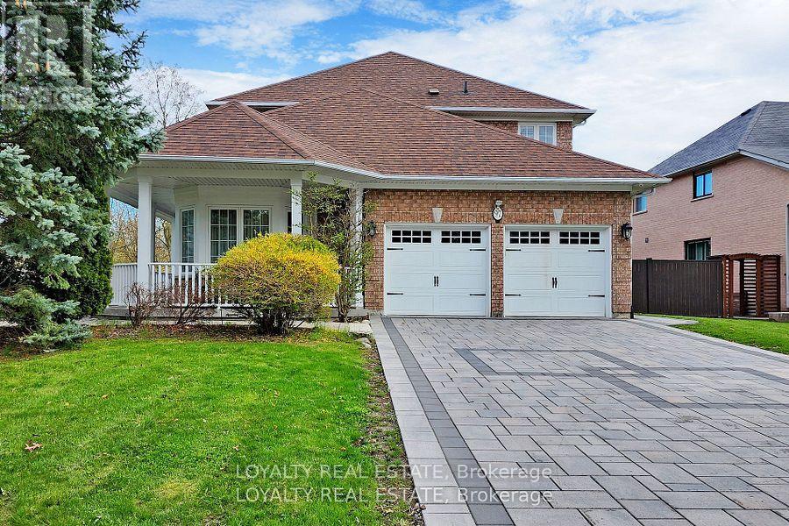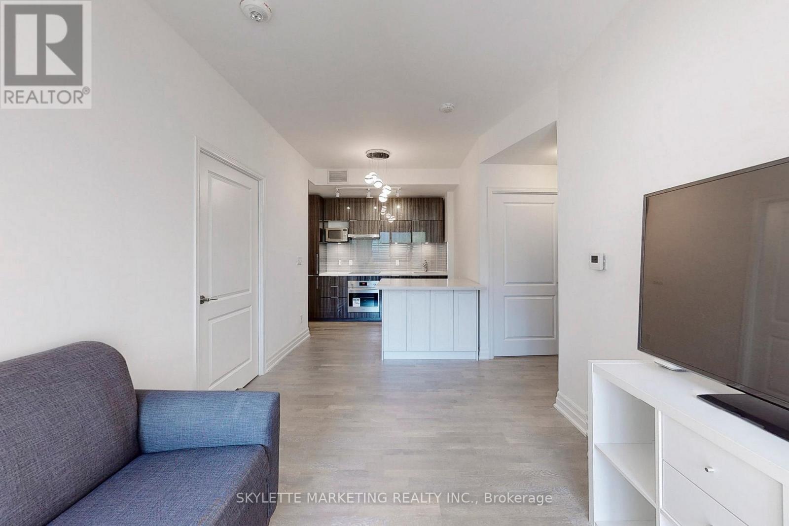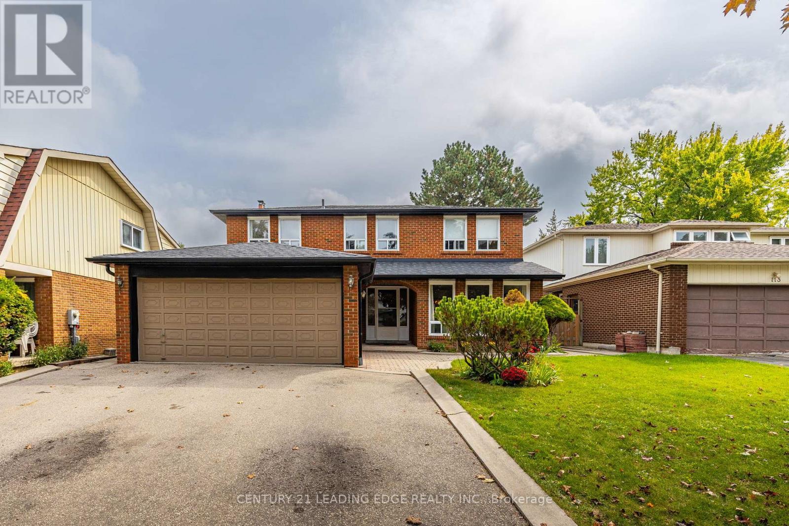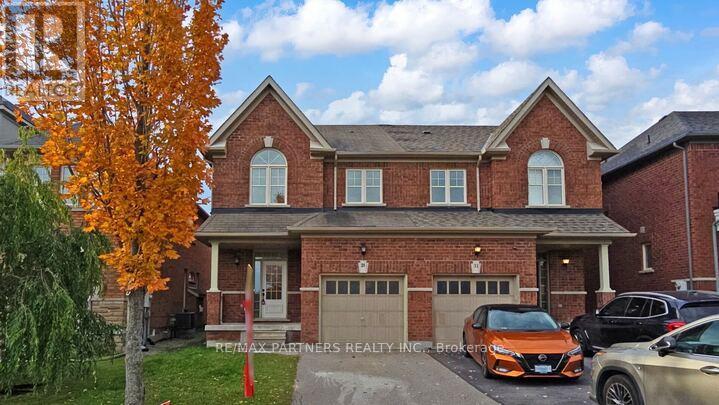- Houseful
- ON
- Markham
- Unionville
- 38 Longwater Chase
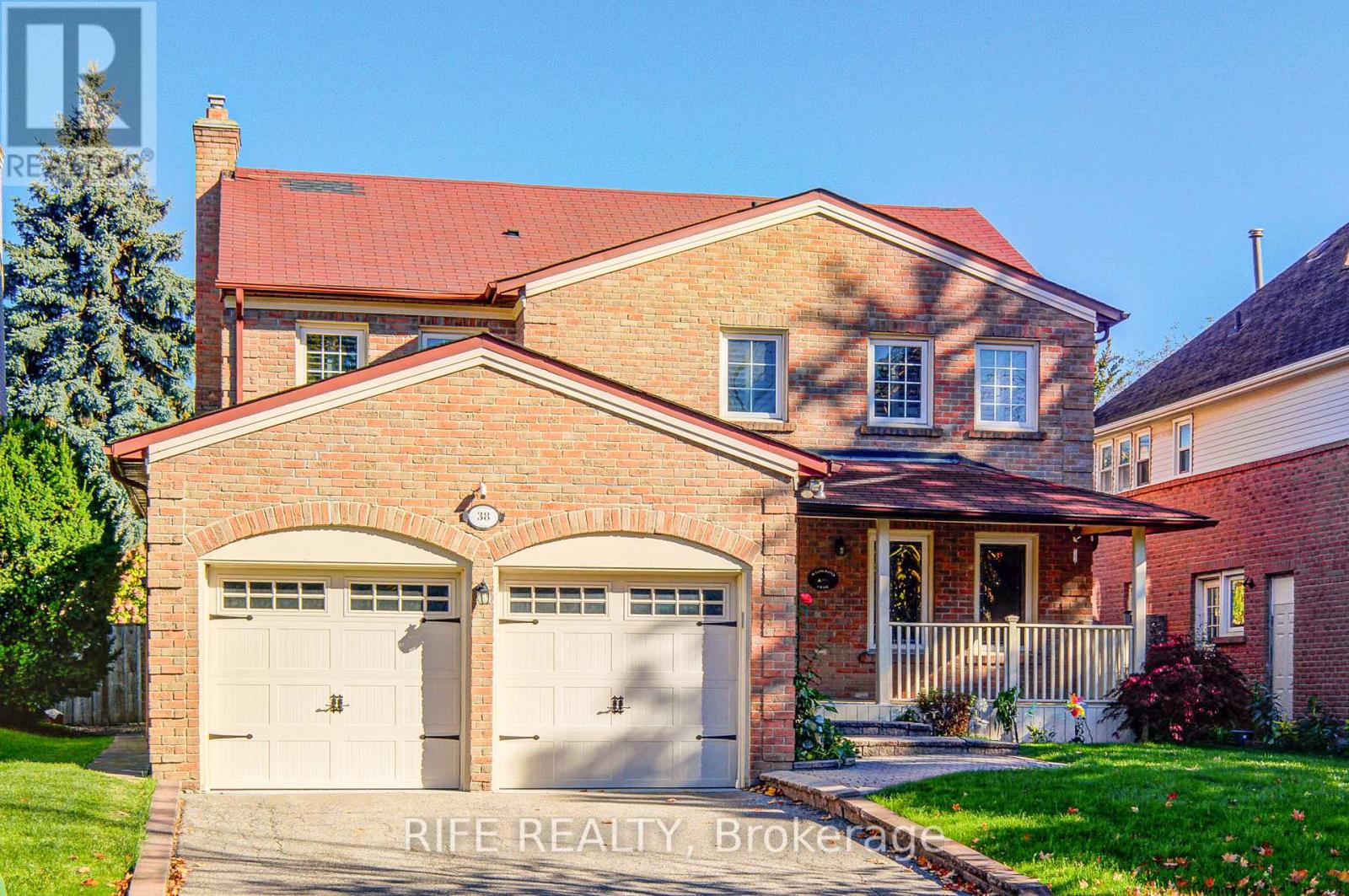
Highlights
Description
- Time on Housefulnew 12 hours
- Property typeSingle family
- Neighbourhood
- Median school Score
- Mortgage payment
Beautifully Designed/Maintained Family Residence In Prestigious Unionville Bridle Trail 4-Bed, 3-Bath, 2-car Garage W/Dir Access, Hardwood floors and pot lights thru main floor. kitchen with Dark granite countertops that contrast beautifully with the white cabinetry and add a luxurious touch. Built-in stainless-steel double wall ovens, a dishwasher, and a gas cooktop with a modern stainless-steel range hood. The finished basement adds valuable flexible space: study room for work, A generous recreation room for play and fitness. additional bedroom offer comfortable proportions for family, guests. Newer furnace, Staycation Backyard W/In-Grd Pool / Huge Deck. Top Rated School: Markville Secondary School Minutes To: Historic Main St Unionville, Toogood Pond Park, Extensive Shopping Incl The Village Grocer / Markville Mall, Sports Venues, Libraries, Main Arterials, Hwy 7/404/407, Pub Transit. (id:63267)
Home overview
- Cooling Central air conditioning
- Heat source Natural gas
- Heat type Forced air
- Has pool (y/n) Yes
- Sewer/ septic Sanitary sewer
- # total stories 2
- Fencing Fenced yard
- # parking spaces 4
- Has garage (y/n) Yes
- # full baths 2
- # half baths 1
- # total bathrooms 3.0
- # of above grade bedrooms 4
- Flooring Carpeted, laminate, hardwood
- Community features Community centre
- Subdivision Unionville
- Lot size (acres) 0.0
- Listing # N12486870
- Property sub type Single family residence
- Status Active
- Primary bedroom 6.31m X 3.6m
Level: 2nd - 4th bedroom 3.35m X 2.56m
Level: 2nd - 2nd bedroom 3.66m X 3.57m
Level: 2nd - 3rd bedroom 3.57m X 3.57m
Level: 2nd - Office 4.6m X 3.54m
Level: Basement - Recreational room / games room 6.95m X 4.08m
Level: Basement - Living room 4.82m X 3.6m
Level: Main - Family room 5.21m X 3.69m
Level: Main - Dining room 4.97m X 3.35m
Level: Main - Kitchen 4.85m X 3.35m
Level: Main - Laundry 2.13m X 2.01m
Level: Main - Foyer 4.79m X 4.51m
Level: Main
- Listing source url Https://www.realtor.ca/real-estate/29042418/38-longwater-chase-markham-unionville-unionville
- Listing type identifier Idx

$-4,531
/ Month

