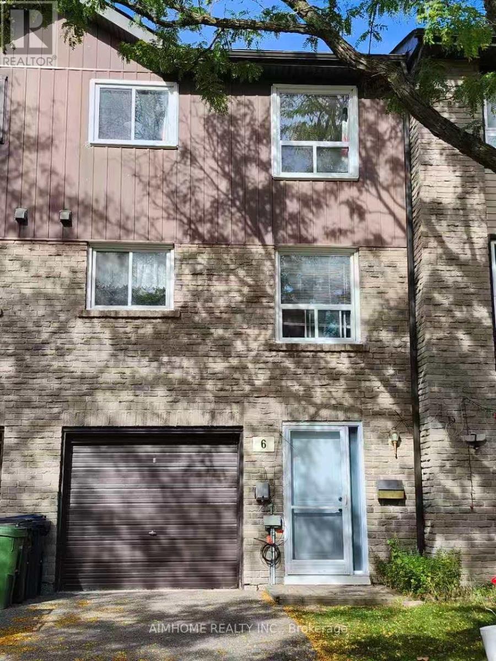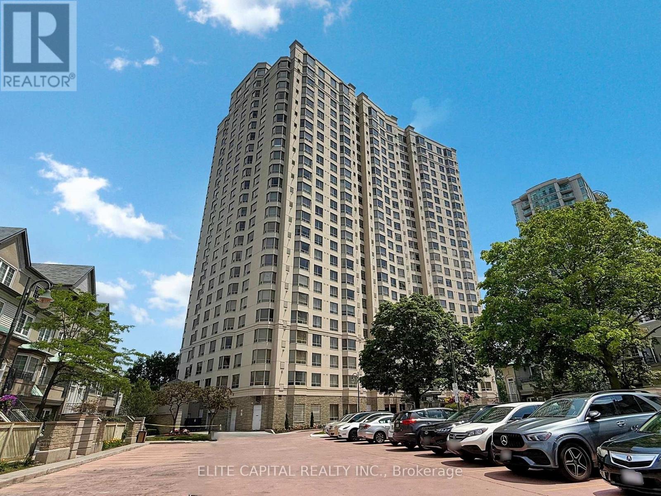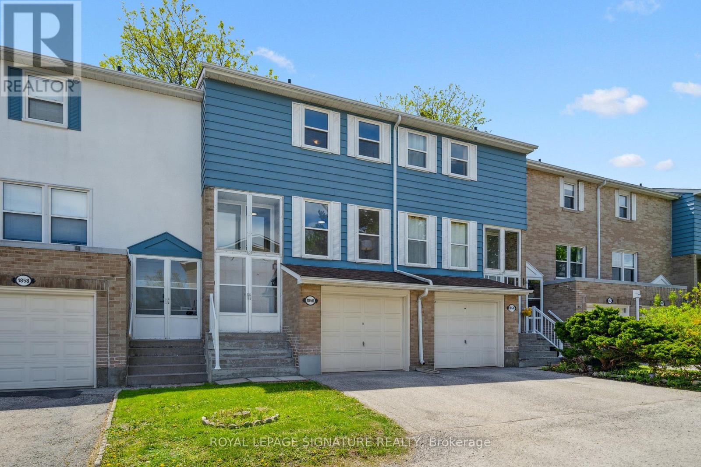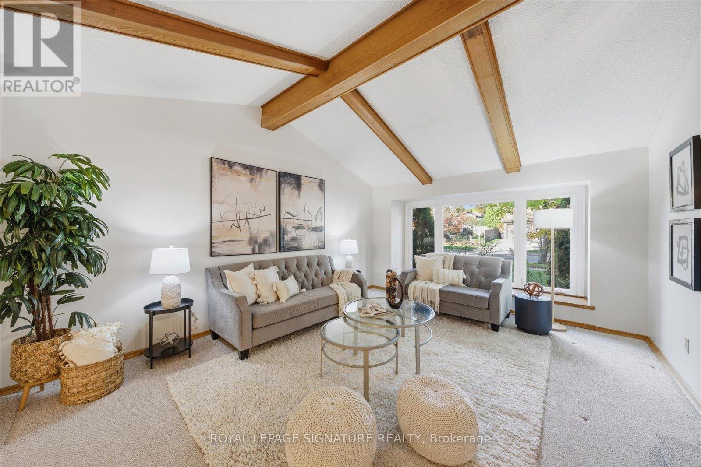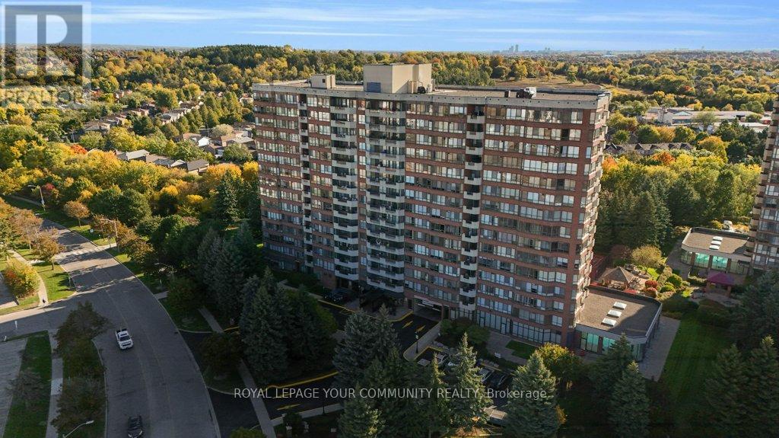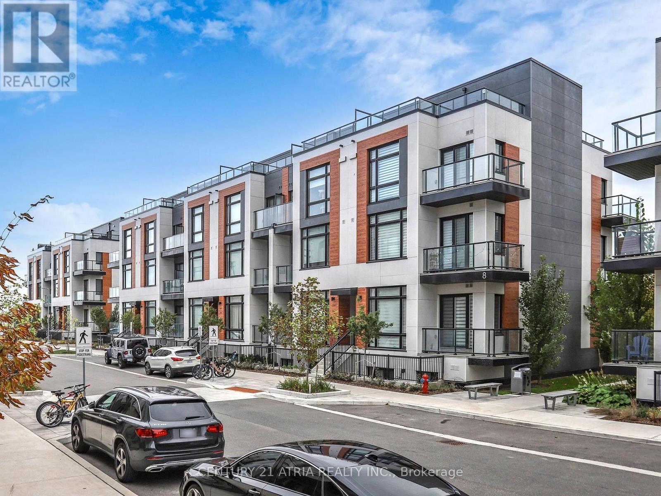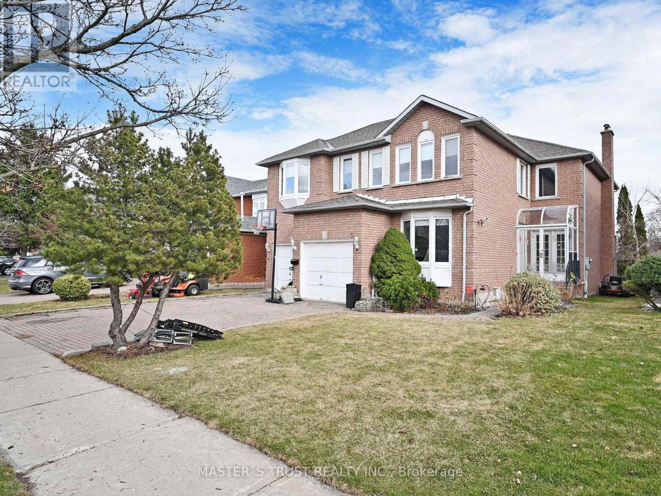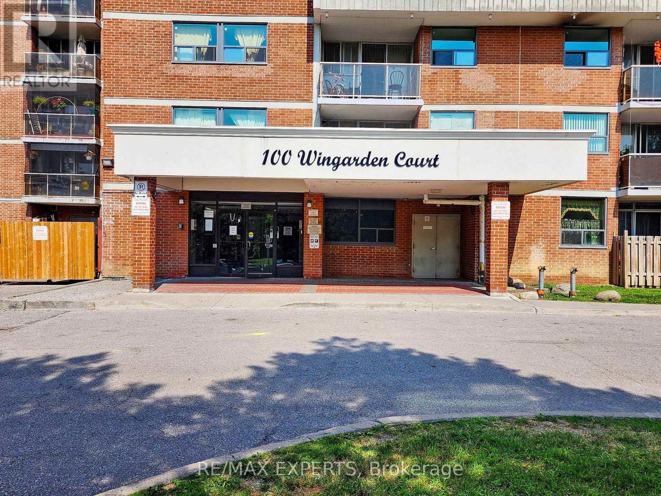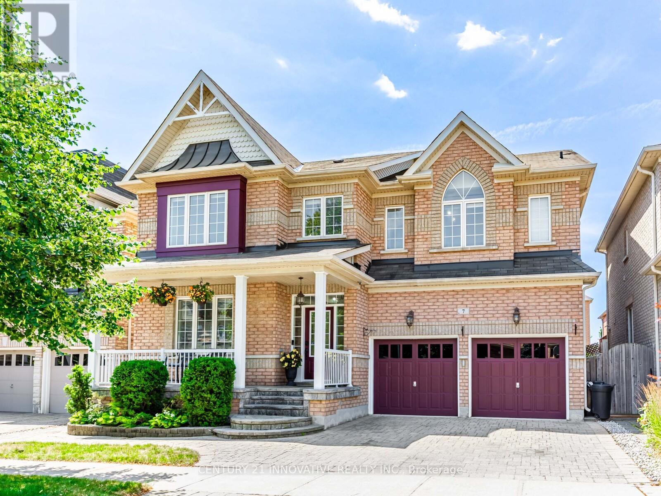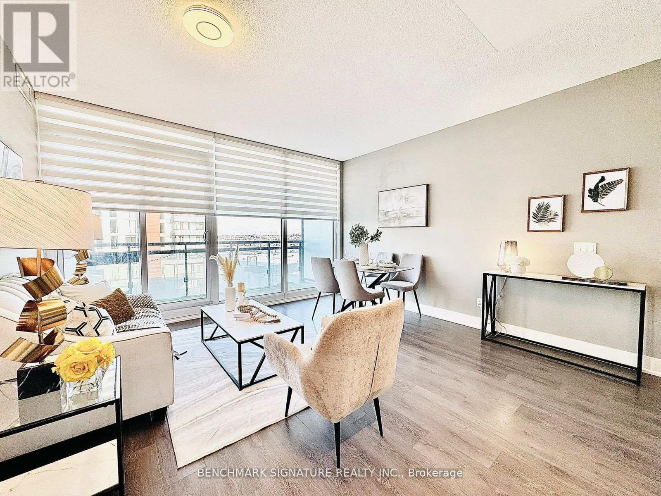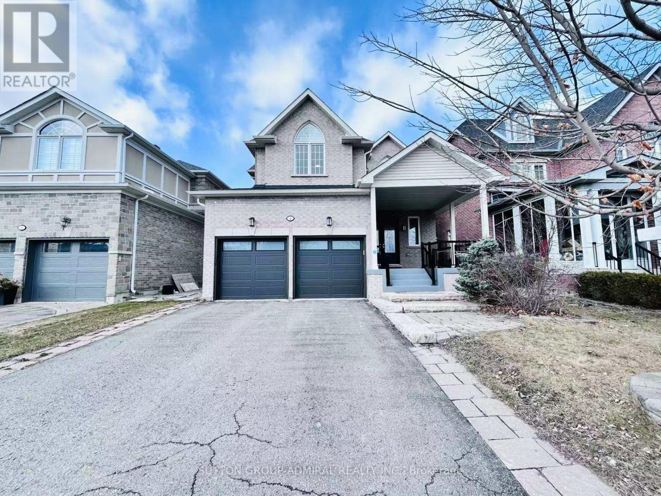
Highlights
Description
- Time on Houseful57 days
- Property typeSingle family
- Neighbourhood
- Median school Score
- Mortgage payment
Stunning, sun-filled luxury 4-bedroom detached home on a quiet street in the prestigious Berczy community, nestled in a peaceful family neighborhood. Unobstructed views of the south pond. Owner Spent $$$ Renovated in 2023 include Engineered Wood Floor(2023) Through-Out entire home, Powder room(2023), vanities (2023) through-out 2nd washrooms, elegant double entry french front doors (2023), garage doors(2023), furnace(2023), roof(2023), Plenty Of Pot Lights. Modern open-concept kitchen (2023) featuring a central island, Quartz countertops, lots of pantries & a spacious breakfast nook with direct access to the backyard. office with French doors. Generous-sized 4 bedrooms filled with natural light. Spacious Primary bedroom with 5-pcs ensuite and walk-in closet. Finished basement with a wet bar, recreation area & one extra bedroom. Separate laundry room on main floor. Fenced backyard featuring interlocking & a small garden, perfect for BBQs and gardening. Top Ranking School Zone: Pierre Elliott Trudeau H.S! Steps to sports field, children playground, park & trails, and public transit. Close To All Amenities: schools, Shopping Centre, Restaurants, golf course, GO Train station & Hwy 404/Hwy 7, Lots more! (id:63267)
Home overview
- Cooling Central air conditioning
- Heat source Natural gas
- Heat type Forced air
- Sewer/ septic Sanitary sewer
- # total stories 2
- Fencing Fenced yard
- # parking spaces 4
- Has garage (y/n) Yes
- # full baths 3
- # half baths 1
- # total bathrooms 4.0
- # of above grade bedrooms 5
- Flooring Wood, laminate
- Subdivision Berczy
- View View
- Lot size (acres) 0.0
- Listing # N12335821
- Property sub type Single family residence
- Status Active
- 3rd bedroom 4.27m X 3.1m
Level: 2nd - 4th bedroom 2.73m X 3.33m
Level: 2nd - Primary bedroom 7.42m X 6.05m
Level: 2nd - 2nd bedroom 4.27m X 3.29m
Level: 2nd - 5th bedroom Measurements not available
Level: Basement - Recreational room / games room Measurements not available
Level: Basement - Office 3.86m X 2.72m
Level: Main - Living room 3.71m X 3.51m
Level: Main - Family room 5.41m X 4.23m
Level: Main - Kitchen 3.53m X 3.58m
Level: Main - Dining room 3.61m X 3.66m
Level: Main - Foyer 2m X 2.3m
Level: Main - Eating area 3.53m X 2.72m
Level: Main
- Listing source url Https://www.realtor.ca/real-estate/28714487/4-castleglen-boulevard-markham-berczy-berczy
- Listing type identifier Idx

$-5,861
/ Month

