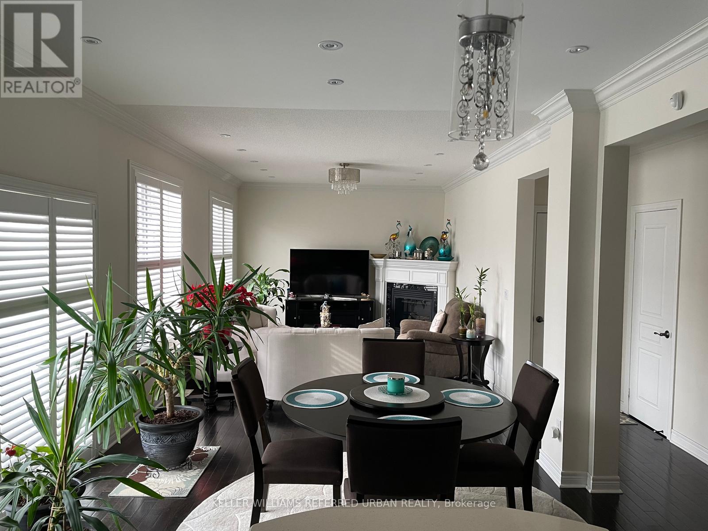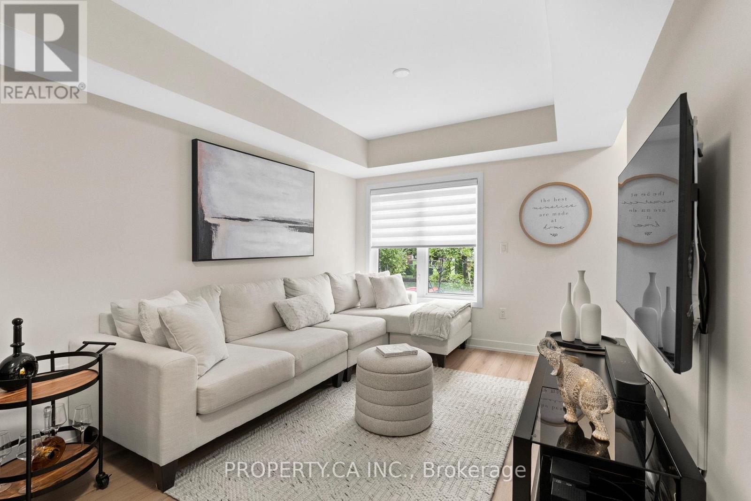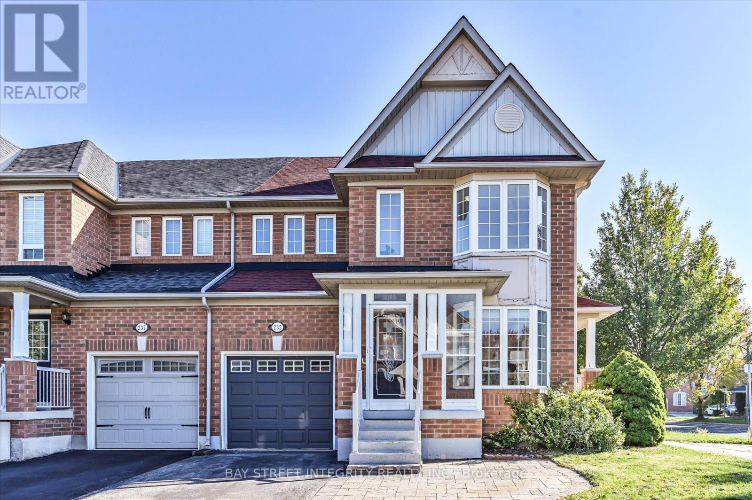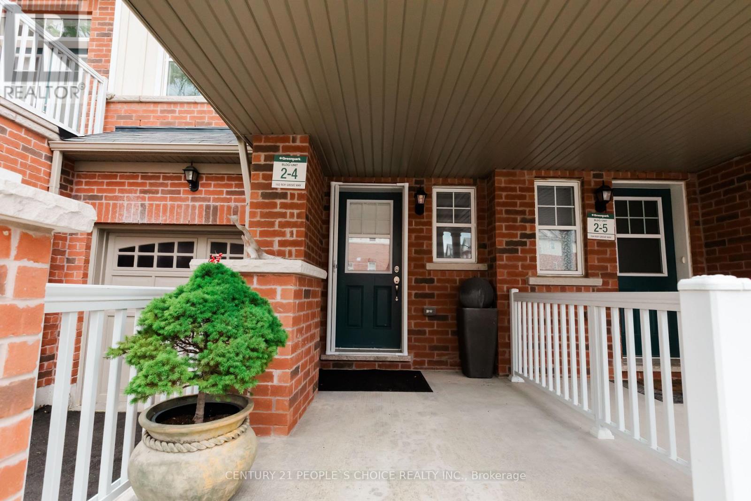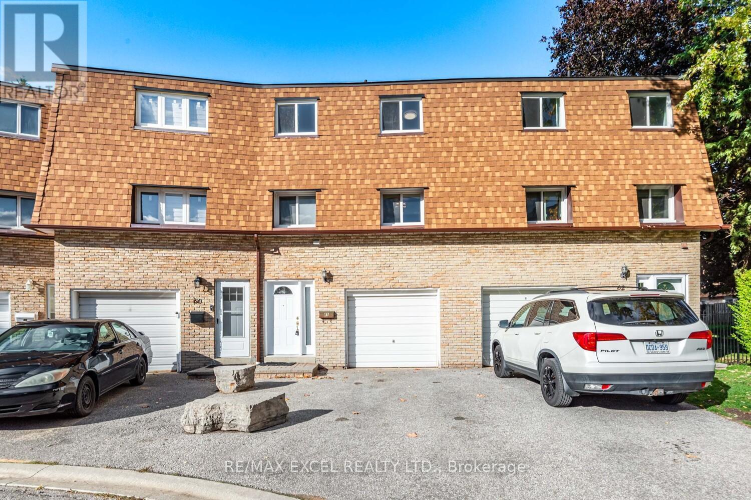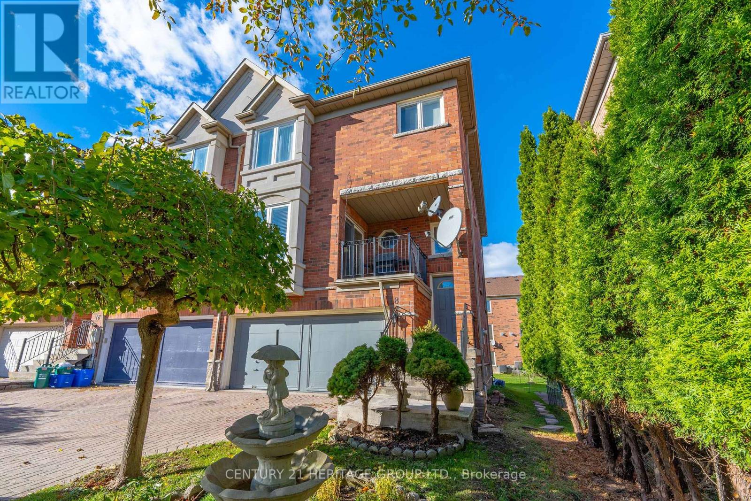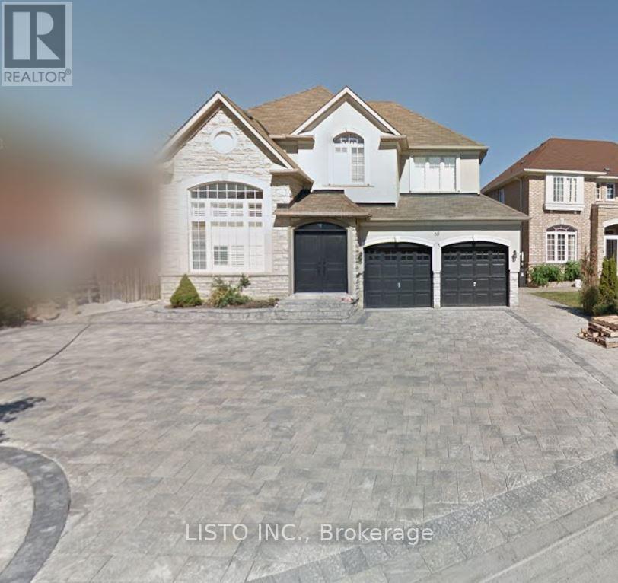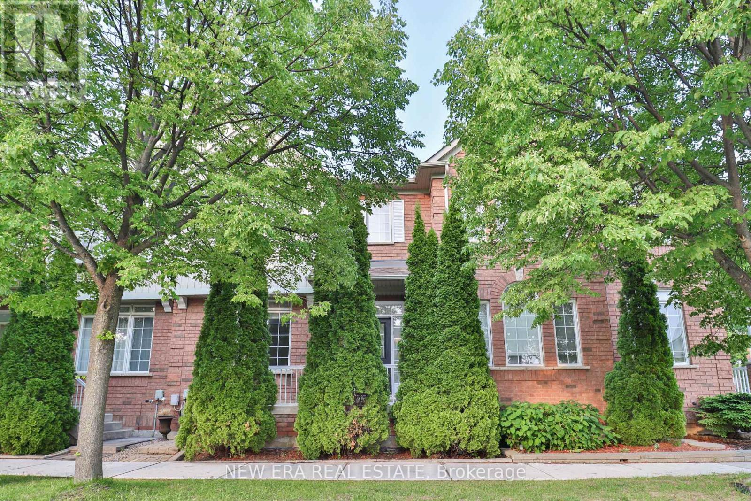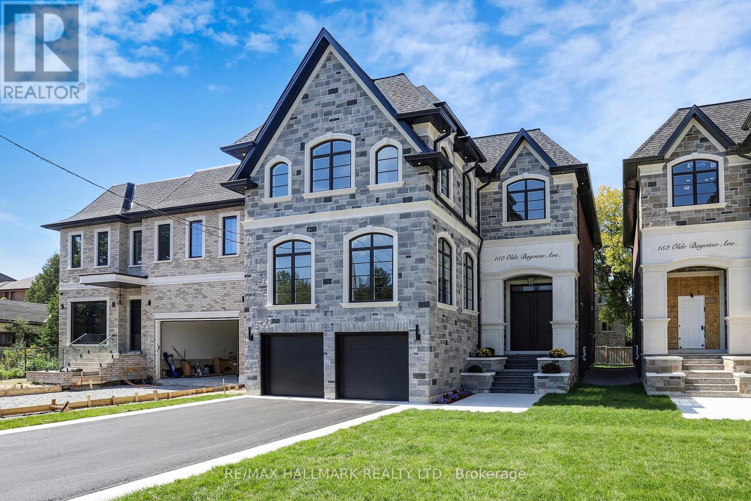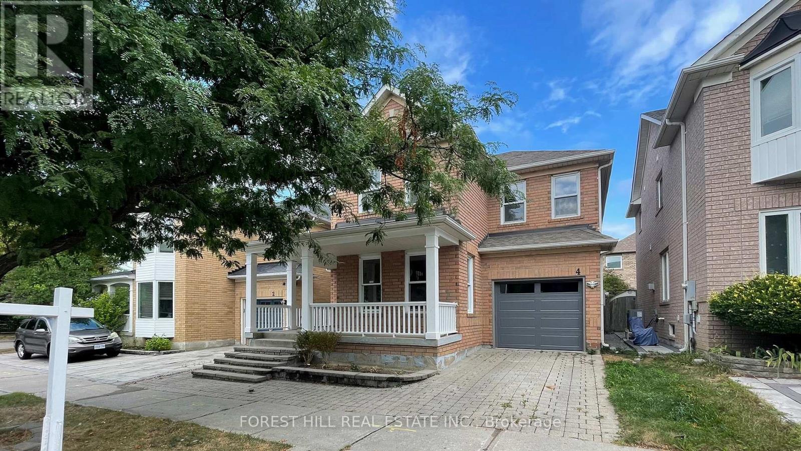
Highlights
Description
- Time on Houseful17 days
- Property typeSingle family
- Neighbourhood
- Median school Score
- Mortgage payment
Delightful 4 Bedrooms Detached Home Nestled In The High Demanding Berczy Park, 1924 Sqft Plus Unfinished Basement, Expansive Windows & An Open Floor Plan Flood The Home w/Natural Light, Creating A Bright & Inviting Atmosphere. $$$ Spent In Recent Renovation & Upgrade: New Painting Through Out, New Smooth Ceilings On Main Floor, New Pot Lights & Ceiling Lights, Brand New Washrooms, Family Size Kitchen w/New Backspalash & Hardwood Cabinets, 4 Nice Sized Bedrooms Upstairs, Upstairs Laundry Room & Additional Laundry Space In Basement(Rough In), Fully Fenced Interlocking Backyard, Direct Access To Garage, Brand New Garage Door. Newer Roof & Newer Furnace, New CAC(2024). Walk To Top Ranking Pierre Elliott Trudeau Hs/Castlemore Ps & All Saints Ces, Steps To 2 Ponds, Parks & Public Transit, Minutes To Plazas/Restaurants/Groceries/Banks & Many More. Best Choice For A Detached House In This Quiet & Safe Family Neighborhood! (id:63267)
Home overview
- Cooling Central air conditioning
- Heat source Natural gas
- Heat type Forced air
- Sewer/ septic Sanitary sewer
- # total stories 2
- Fencing Fenced yard
- # parking spaces 2
- Has garage (y/n) Yes
- # full baths 2
- # half baths 1
- # total bathrooms 3.0
- # of above grade bedrooms 4
- Flooring Hardwood, ceramic
- Has fireplace (y/n) Yes
- Community features Community centre
- Subdivision Berczy
- Directions 2006731
- Lot size (acres) 0.0
- Listing # N12444758
- Property sub type Single family residence
- Status Active
- 3rd bedroom 3.35m X 3.33m
Level: 2nd - 4th bedroom 3.78m X 3.19m
Level: 2nd - 2nd bedroom 3.7m X 3.03m
Level: 2nd - Primary bedroom 5.46m X 3.33m
Level: 2nd - Dining room 6.07m X 3.35m
Level: Main - Family room 4.16m X 3.64m
Level: Main - Eating area 4.19m X 2.1m
Level: Main - Kitchen 3.64m X 2.39m
Level: Main - Living room 6.07m X 3.35m
Level: Main
- Listing source url Https://www.realtor.ca/real-estate/28951650/4-lionheart-lane-markham-berczy-berczy
- Listing type identifier Idx

$-3,515
/ Month

