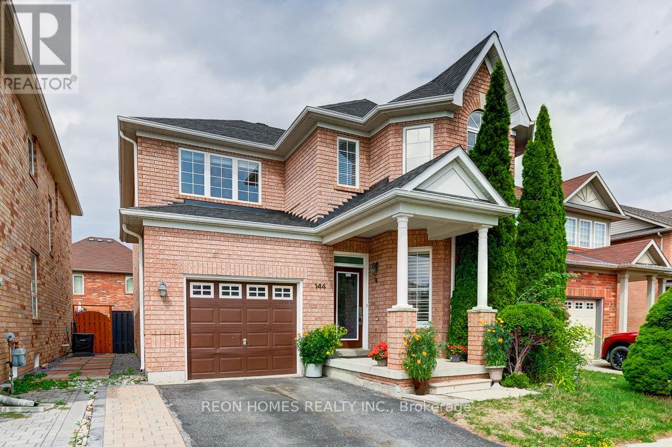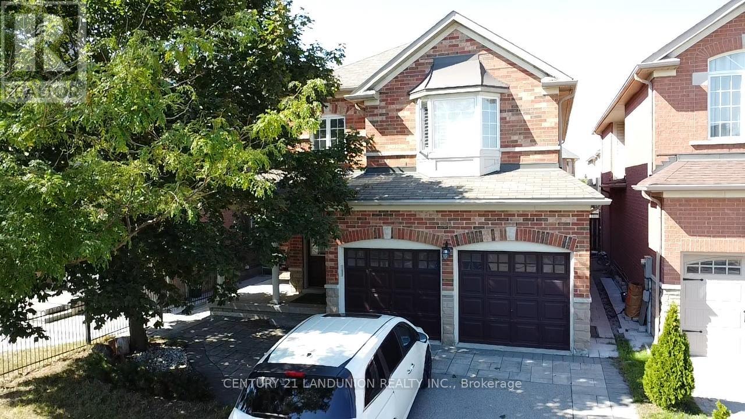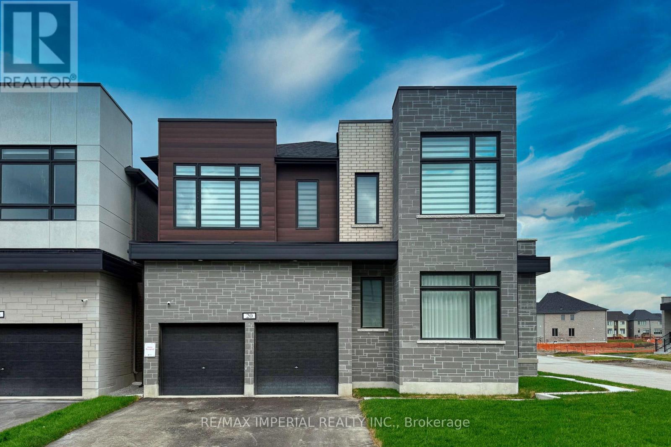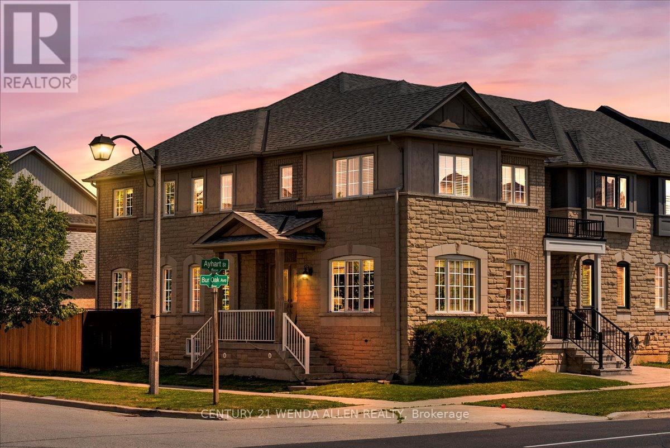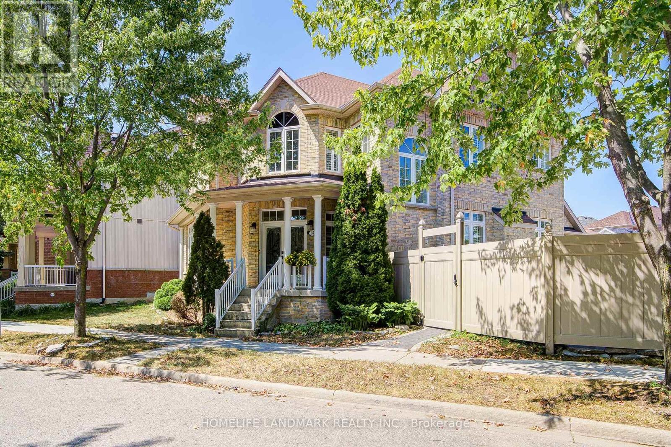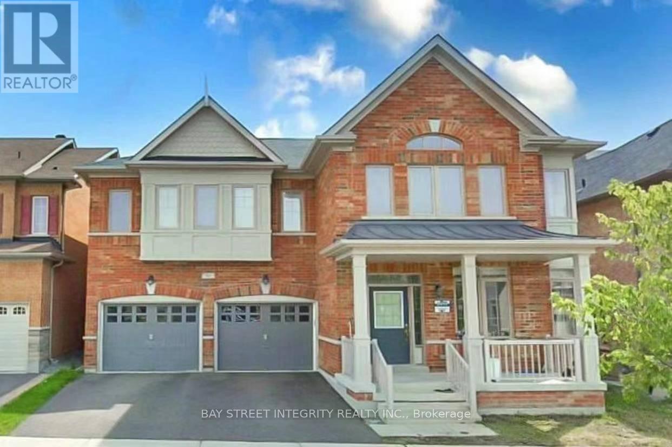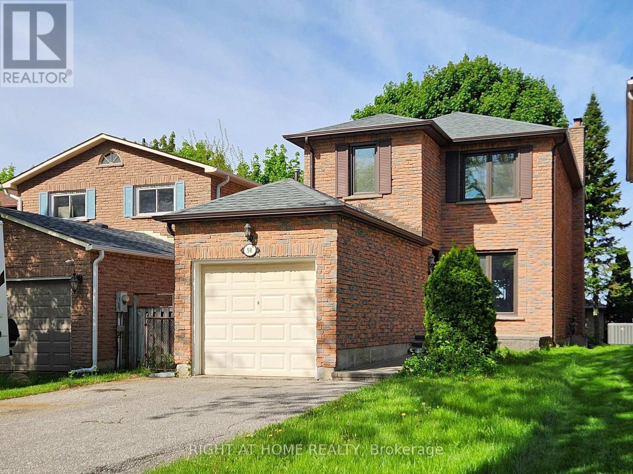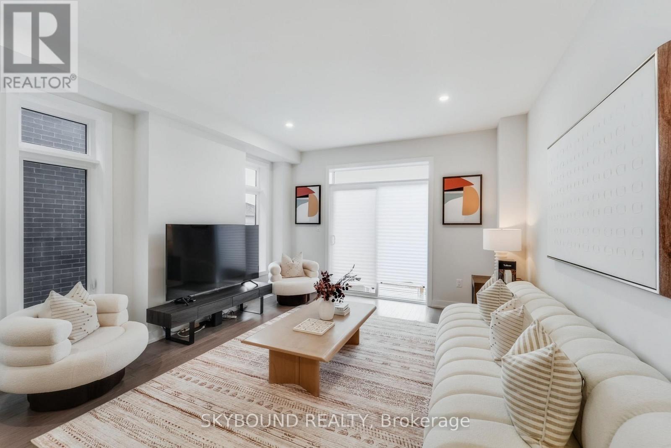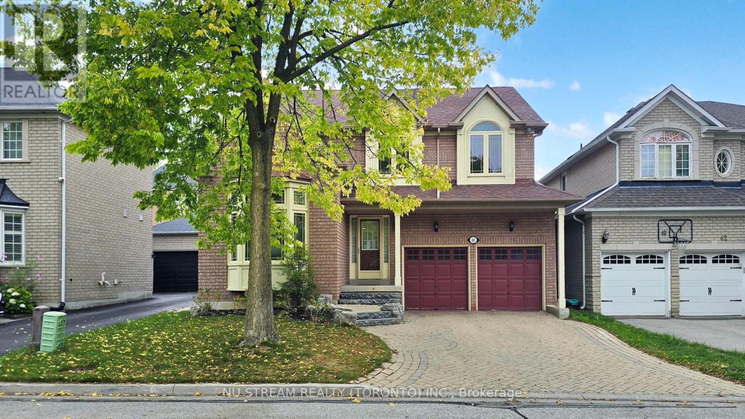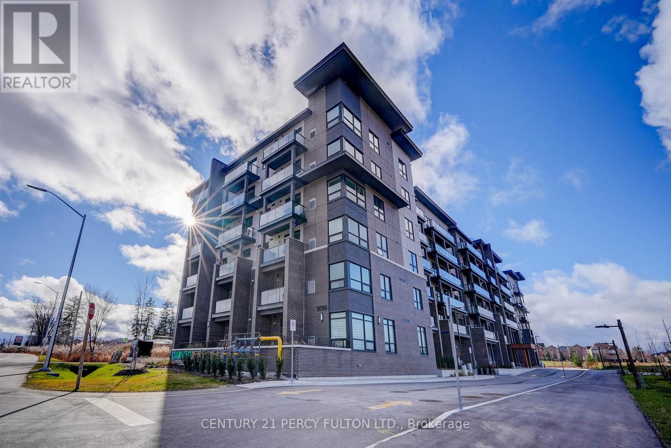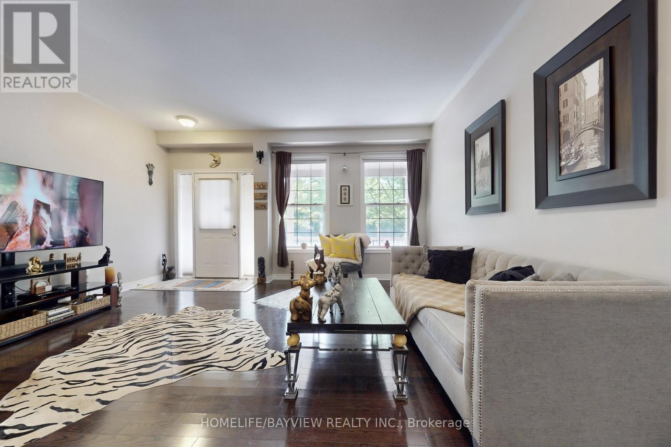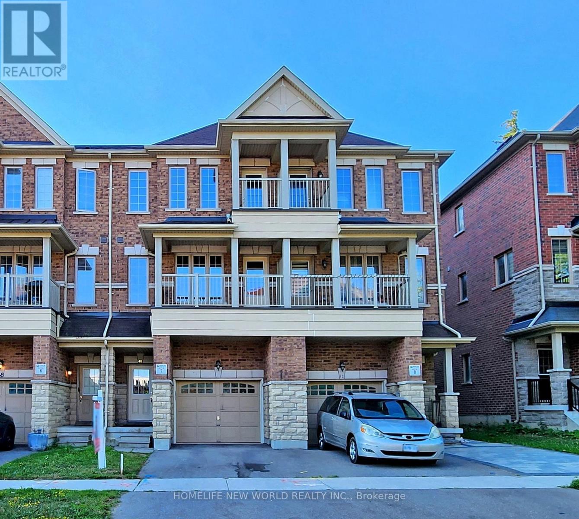
Highlights
Description
- Time on Houseful21 days
- Property typeSingle family
- Neighbourhood
- Median school Score
- Mortgage payment
NO POTL FEE!!! Welcome to this beautifully upgraded freehold traditional townhouse with both front and backyards, located in the top-ranked Bur Oak Secondary School zone. This 3-bedroom, 4-bathroom home offers exceptional value with no monthly maintenance costs. The elegant townhouse faces south in backyard ,and looks out to park .The thoughtfully designed layout features smooth ceilings on the main and second floors(2025) brand-new pot lights(2025), fresh paint throughout(2025) brand new dryer and washer(2025) and 9-feet ceilings on both the ground and second levels. Additional updates include premium engineered hardwood flooring(2025) and brand-new bathroom vanities(2025). The modern kitchen is equipped with granite countertops, central island and stainless steel appliances. A private garage and driveway provide parking for two cars. This home is just steps from banks, Shoppers Drug Mart, Home Depot, restaurants, supermarkets, and is within walking distance to Mount Joy GO Station, offering a perfect blend of style, convenience, and top-tier location. Hot Water Tank Owned. Must See!!! (id:63267)
Home overview
- Cooling Central air conditioning
- Heat source Natural gas
- Heat type Forced air
- Sewer/ septic Sanitary sewer
- # total stories 3
- # parking spaces 2
- Has garage (y/n) Yes
- # full baths 2
- # half baths 2
- # total bathrooms 4.0
- # of above grade bedrooms 3
- Flooring Hardwood, tile
- Subdivision Wismer
- Directions 1957293
- Lot size (acres) 0.0
- Listing # N12305222
- Property sub type Single family residence
- Status Active
- 3rd bedroom 3.5m X 2.44m
Level: 3rd - Primary bedroom 4.7m X 3.35m
Level: 3rd - 2nd bedroom 3.35m X 2.18m
Level: 3rd - Family room 4.7m X 4.67m
Level: Ground - Kitchen 4.7m X 2.79m
Level: Main - Dining room 4.7m X 3.3m
Level: Main - Living room 4.7m X 5.9m
Level: Main
- Listing source url Https://www.realtor.ca/real-estate/28649024/40-battista-perri-drive-markham-wismer-wismer
- Listing type identifier Idx

$-2,557
/ Month

