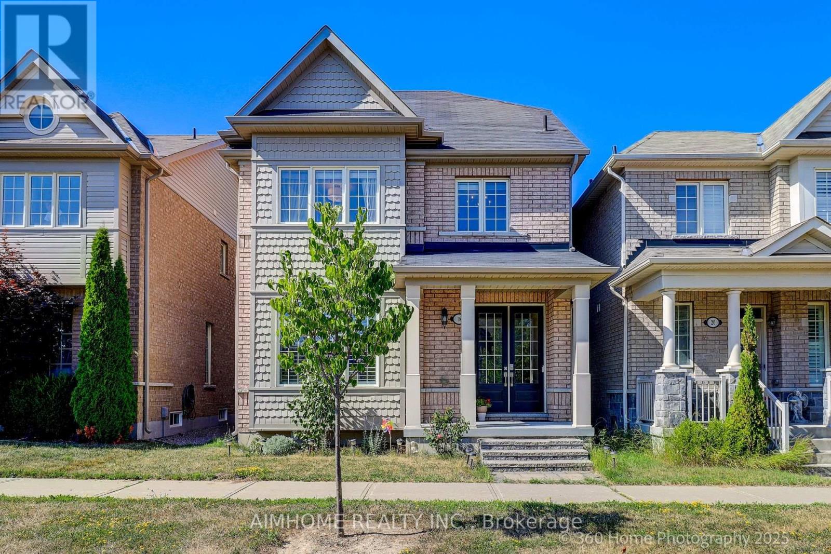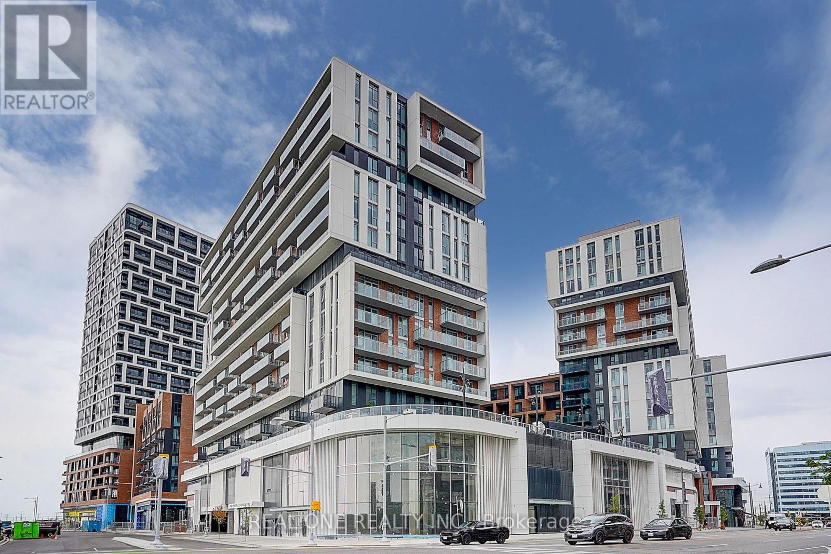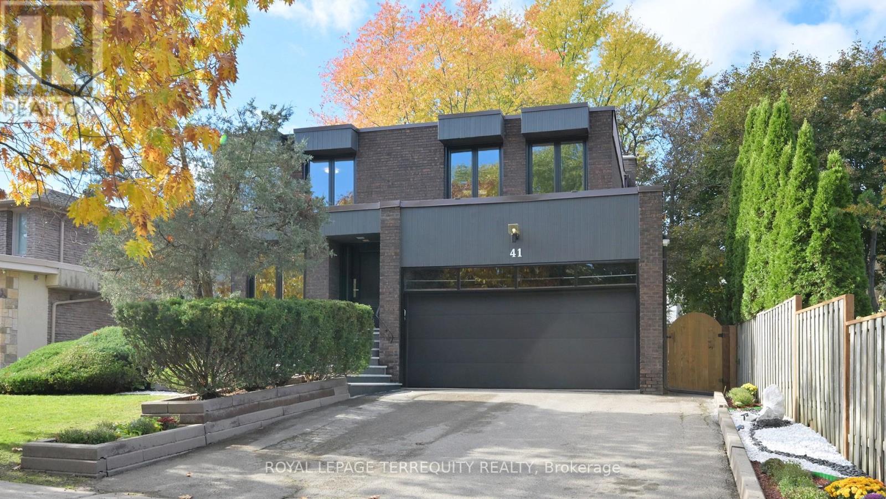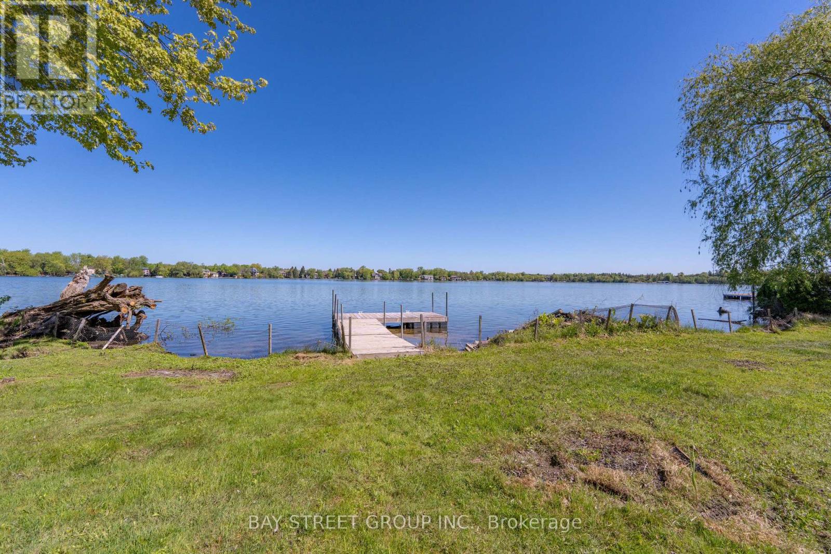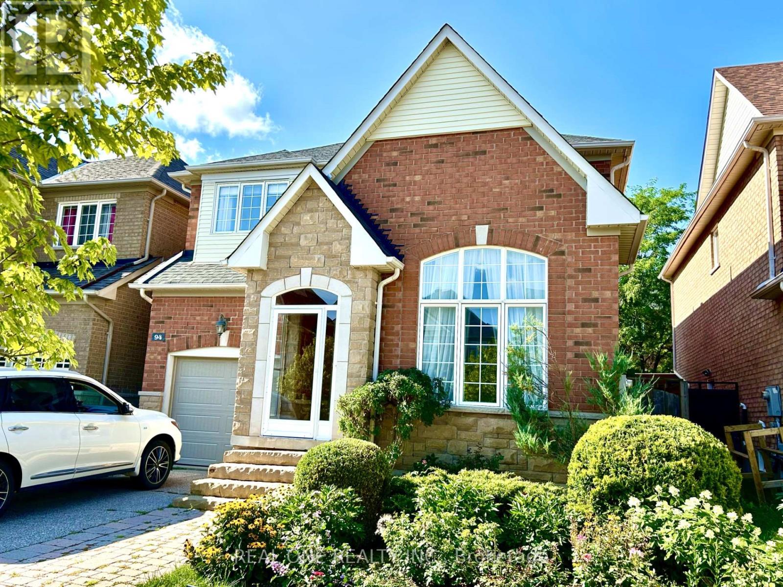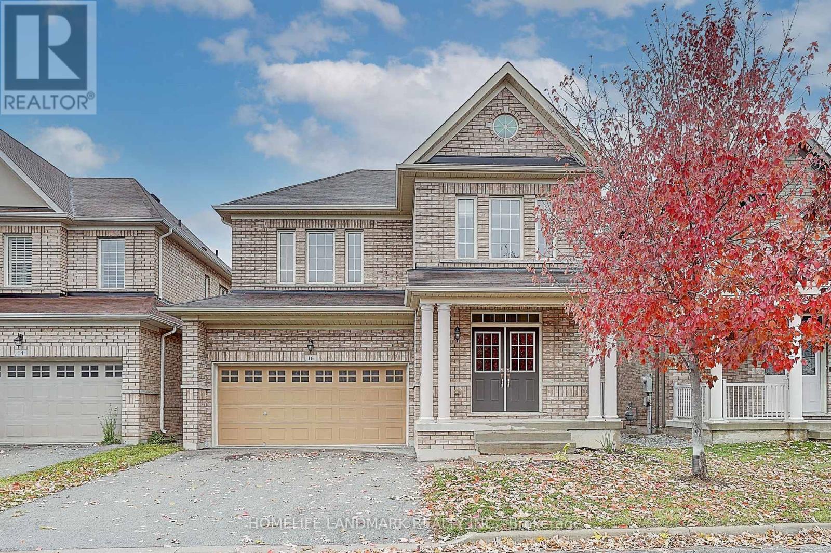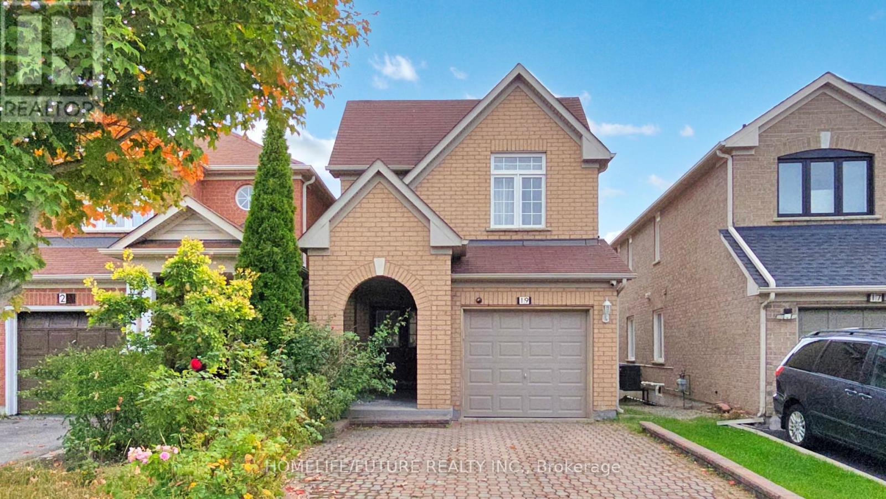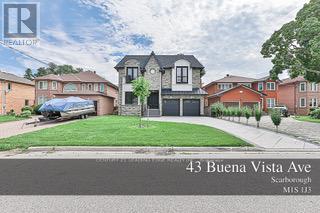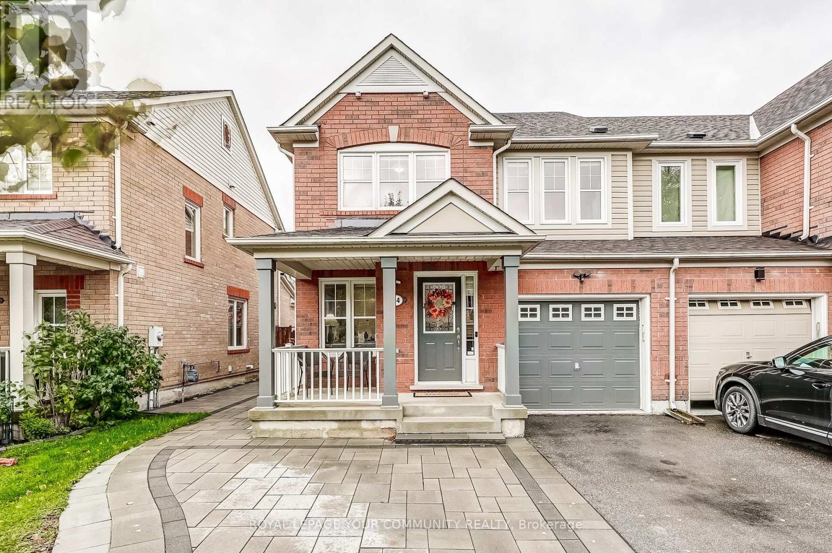- Houseful
- ON
- Markham
- Devil's Elbow
- 40 Dungannon Dr
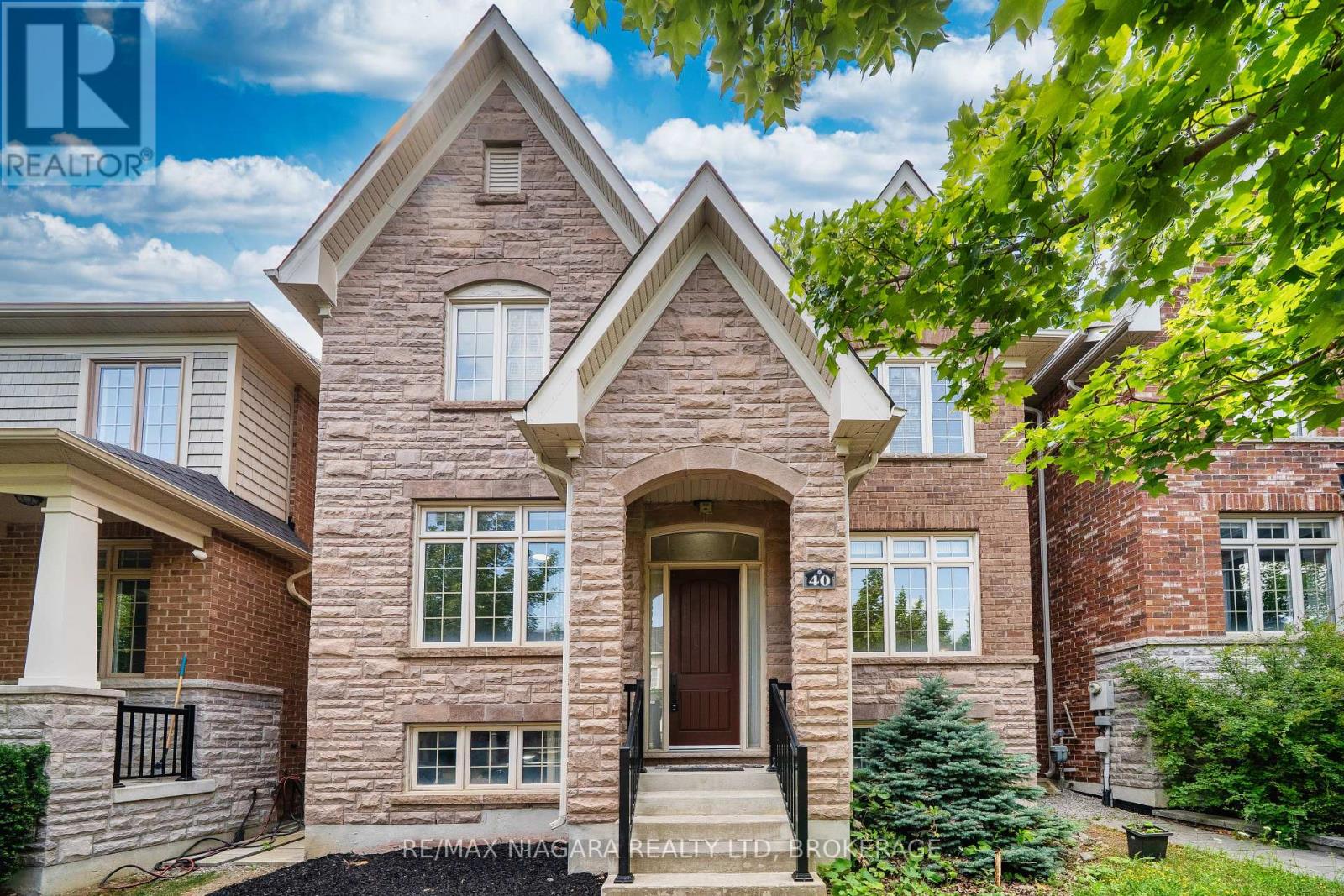
Highlights
Description
- Time on Housefulnew 5 days
- Property typeSingle family
- Neighbourhood
- Median school Score
- Mortgage payment
Your Search Ends Here! Welcome to this highly sought-after Angus Glen West Village Your Search Ends Here! Welcome to this highly sought-after Angus Glen West Village meticulously maintained and thoughtfully updated throughout. Offering over 3,000 sq. ft. of elegant living space, this family-friendly residence is designed with both comfort and functionality in mind.Step inside to a bright and spacious open-concept layout, perfect for modern living. The main floor boasts a formal dining room, a welcoming living area, and a custom gourmet kitchen featuring a large central island, stainless steel appliances, and ample counter spaceideal for everyday cooking and entertaining. Adjacent is the elegant family room with a cozy fireplace and picture windows, creating the perfect setting for gatherings with family and friends.The second floor features three generously sized bedrooms, each with large windows and closets. A conveniently located laundry room adds to the home's functionality.Retreat to the private third-floor primary suite, complete with a spacious walk-in closet and a luxurious 5-piece ensuite featuring a soaker tub and separate glass shower.The unfinished basement offers a blank canvasready for your personal touch to create the space of your dreams.Located just minutes from the state-of-the-art Angus Glen Community Centre offering skating rinks, basketball courts, swimming pool, and library. Enjoy easy access to Hwy 404/407, GO Transit, and the charming Main Street Unionville with its boutique shops, restaurants, and cafes. Situated in the top-ranked Pierre Elliott Trudeau and St. Augustine school district.This is more than a homeits a lifestyle. Dont miss this opportunity (id:63267)
Home overview
- Cooling Central air conditioning
- Heat source Natural gas
- Heat type Forced air
- Sewer/ septic Sanitary sewer
- # total stories 3
- # parking spaces 3
- Has garage (y/n) Yes
- # full baths 3
- # half baths 1
- # total bathrooms 4.0
- # of above grade bedrooms 4
- Flooring Hardwood, carpeted
- Subdivision Angus glen
- Lot size (acres) 0.0
- Listing # N12485192
- Property sub type Single family residence
- Status Active
- Bathroom 3.3m X 1.67m
Level: 2nd - Laundry 2.78m X 1.81m
Level: 2nd - 3rd bedroom 4.02m X 3.35m
Level: 2nd - 2nd bedroom 3.27m X 3.18m
Level: 2nd - Bathroom 2.21m X 2.2m
Level: 2nd - 4th bedroom 4.04m X 3.97m
Level: 2nd - Primary bedroom 6.92m X 4.04m
Level: 3rd - Bathroom 3.74m X 2.42m
Level: 3rd - Bathroom 1.9m X 0.79m
Level: Main - Dining room 4.91m X 3.11m
Level: Main - Living room 3.72m X 3.55m
Level: Main - Kitchen 7.23m X 4.02m
Level: Main - Family room 3.89m X 3.1m
Level: Main
- Listing source url Https://www.realtor.ca/real-estate/29038770/40-dungannon-drive-markham-angus-glen-angus-glen
- Listing type identifier Idx

$-4,931
/ Month

