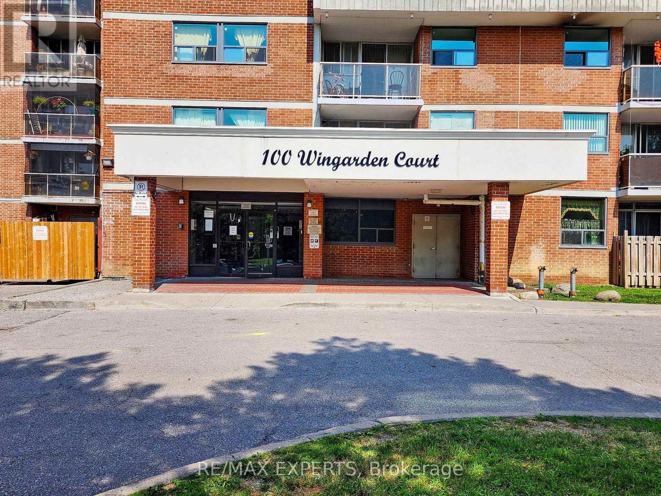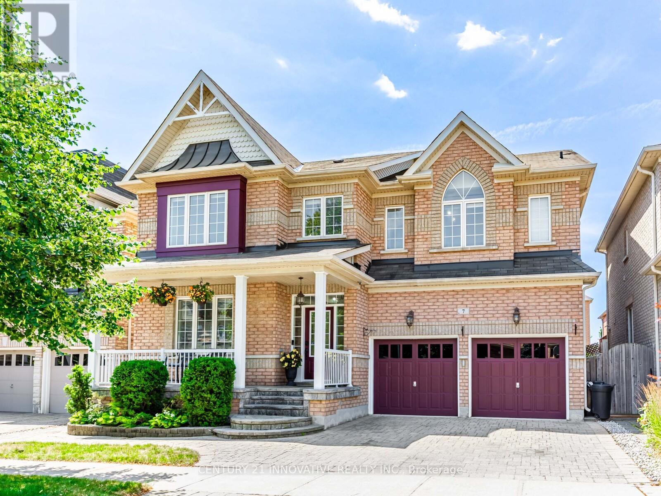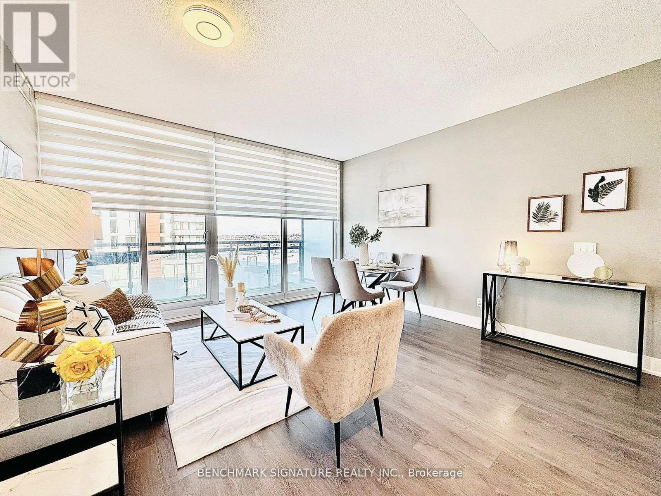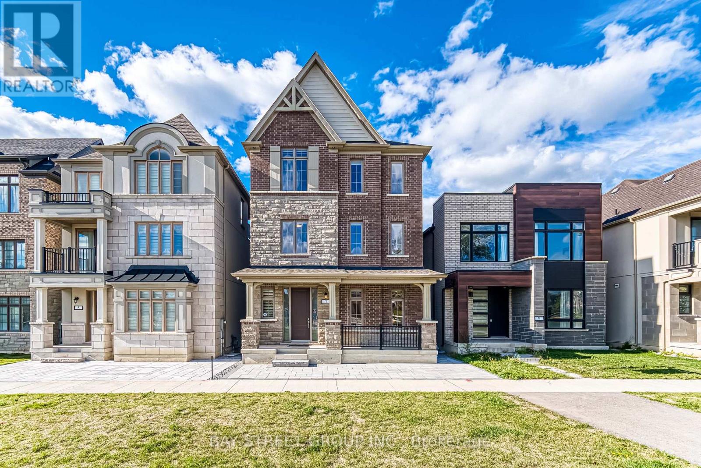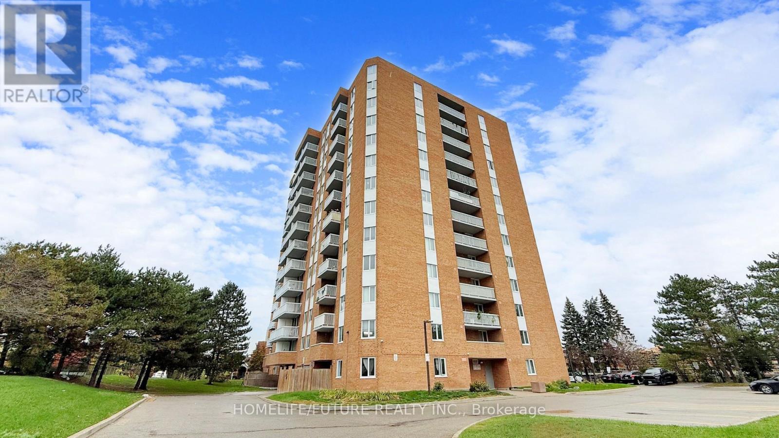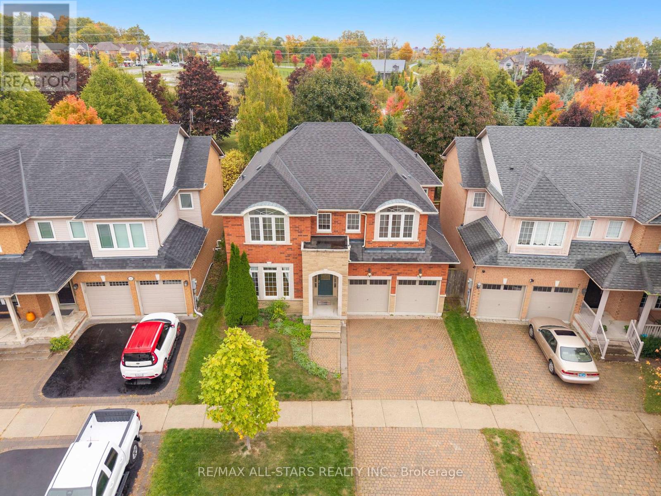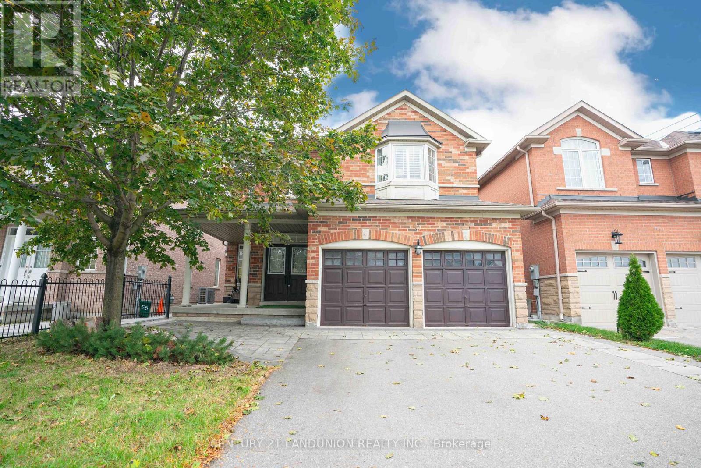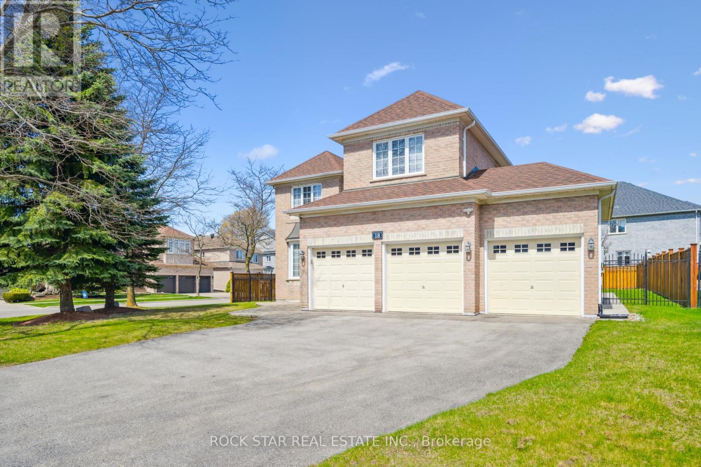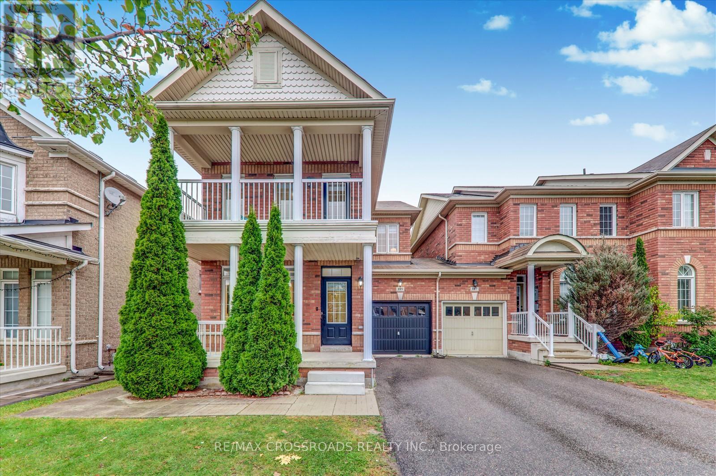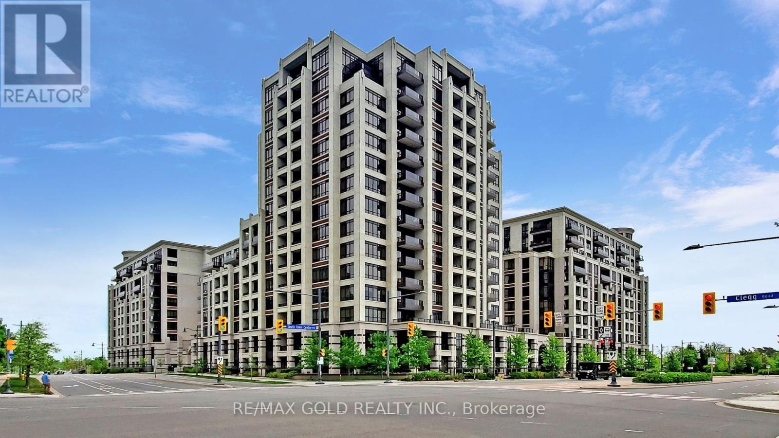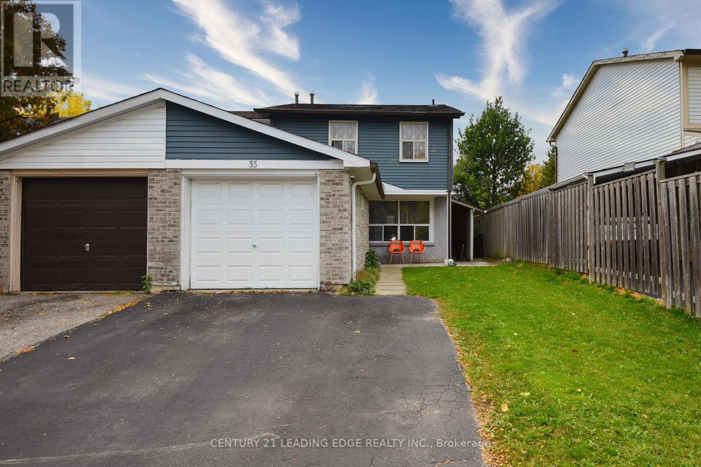- Houseful
- ON
- Markham
- Rouge River Estates
- 41 Horstman St
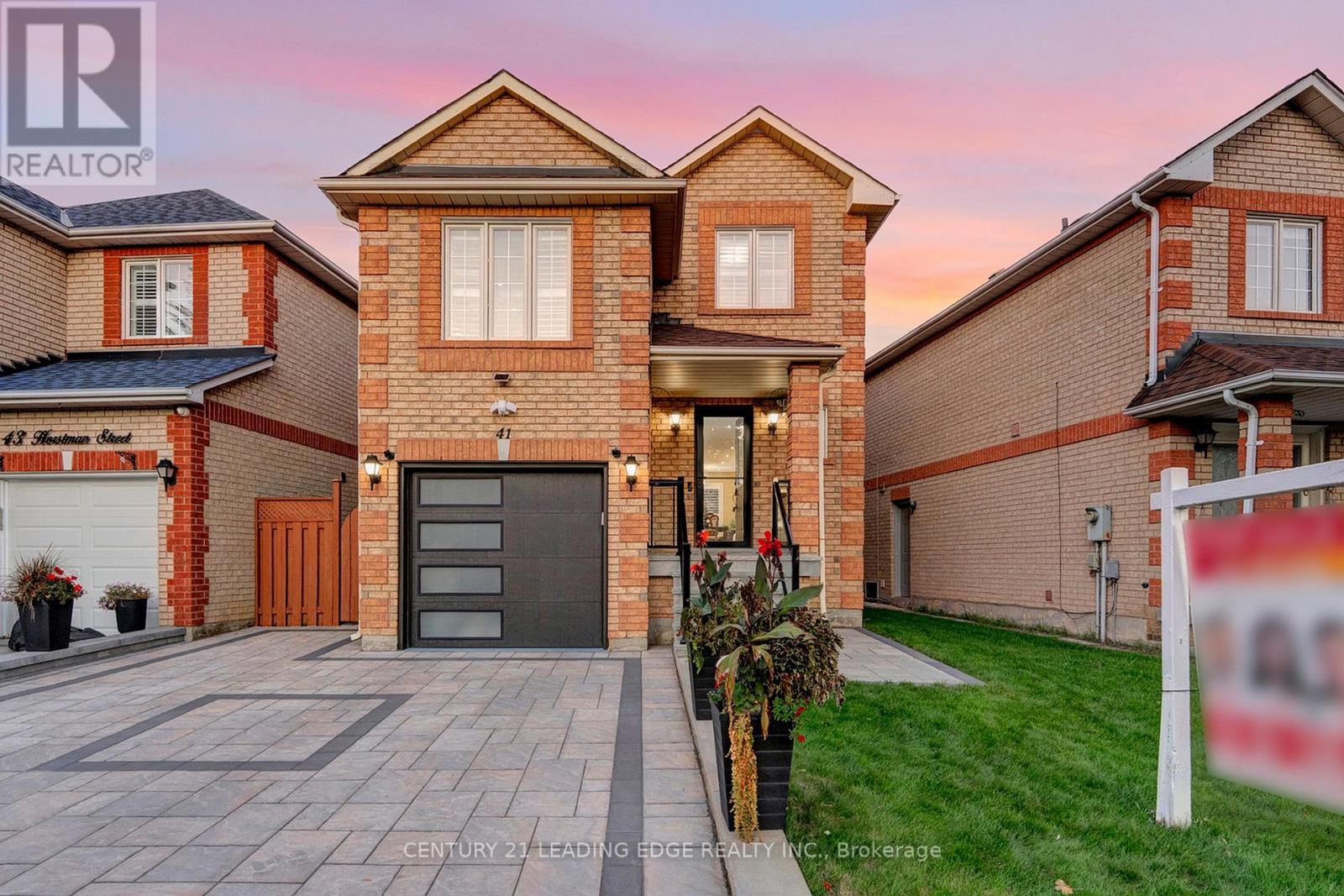
Highlights
Description
- Time on Housefulnew 4 days
- Property typeSingle family
- Neighbourhood
- Median school Score
- Mortgage payment
Welcome to 41 Horstman St! Don't miss your chance to own this beautifully maintained and thoughtfully designed home in the highly desirable Rouge River Estates. You can definitely see the Pride of Ownership in this Gem of a Home! This home boasts 3+2 bedrooms and 3 bathrooms, this home offers the perfect combination of family living and investment potential. Step into a bright, open foyer that leads to an open-concept living and dining area, chef-inspired kitchen with breakfast area and walk-out to yard, perfect for hosting and everyday living. The home also features a separate split-level family room between the main and second floors-ideal for relaxing or entertaining with added privacy and space. 3 spacious bedrooms for the whole family to live on the second floor! The fully finished basement includes 2 bedrooms, a full bathroom and a second kitchen, with a private entrance from the garage-perfect for an in-law suite or rental income opportunity. Enjoy the well-maintained backyard, ideal for entertaining family and friends, and take advantage of the 1-car garage with 2 additional driveway parking spaces. Upgrades include: Roof replaced in 2016 and Interlocking completed in 2022. Located in a family-friendly neighbourhood, this home is surrounded by top-rated York Region schools, transit, and is minutes from Hwy 407, Costco, Home Depot, grocery stores, restaurants and more. Walking distance to the community centre and library. Whether you're a family looking for your forever home or an investor seeking rental income, this beautiful home checks all the boxes! ** This is a linked property.** (id:63267)
Home overview
- Cooling Central air conditioning
- Heat source Natural gas
- Heat type Forced air
- Sewer/ septic Sanitary sewer
- # total stories 2
- # parking spaces 3
- Has garage (y/n) Yes
- # full baths 3
- # half baths 1
- # total bathrooms 4.0
- # of above grade bedrooms 5
- Flooring Hardwood, tile
- Subdivision Rouge river estates
- Directions 1962414
- Lot size (acres) 0.0
- Listing # N12465623
- Property sub type Single family residence
- Status Active
- 2nd bedroom 3.06m X 2.44m
Level: 2nd - Primary bedroom 3.4m X 4.55m
Level: 2nd - 3rd bedroom 3.09m X 3.02m
Level: 2nd - Family room 6.11m X 3.03m
Level: 2nd - Kitchen 4.7m X 2.64m
Level: Main - Living room 6.59m X 3.43m
Level: Main - Dining room 6.59m X 3.43m
Level: Main - Foyer 3.11m X 2.11m
Level: Main
- Listing source url Https://www.realtor.ca/real-estate/28996773/41-horstman-street-markham-rouge-river-estates-rouge-river-estates
- Listing type identifier Idx

$-2,368
/ Month

