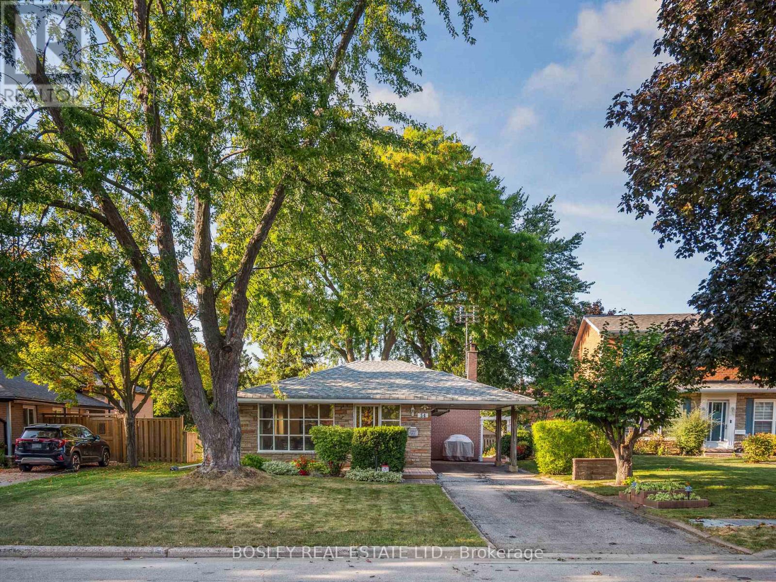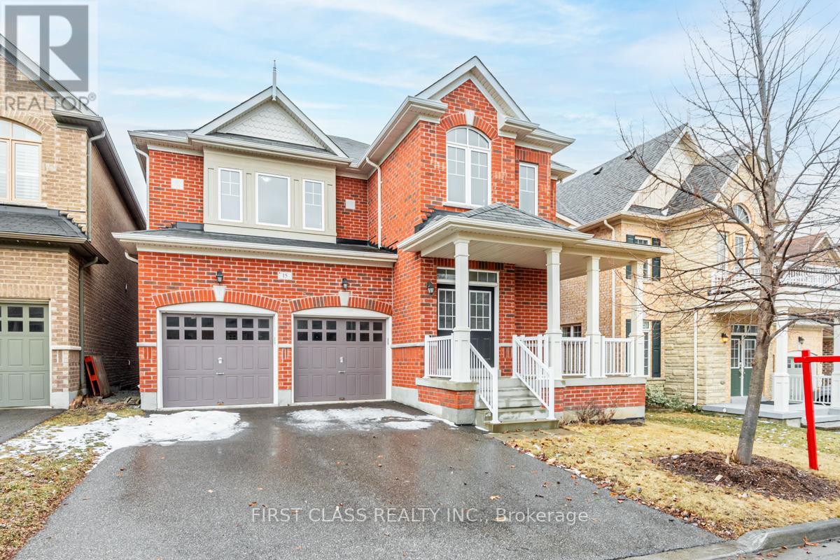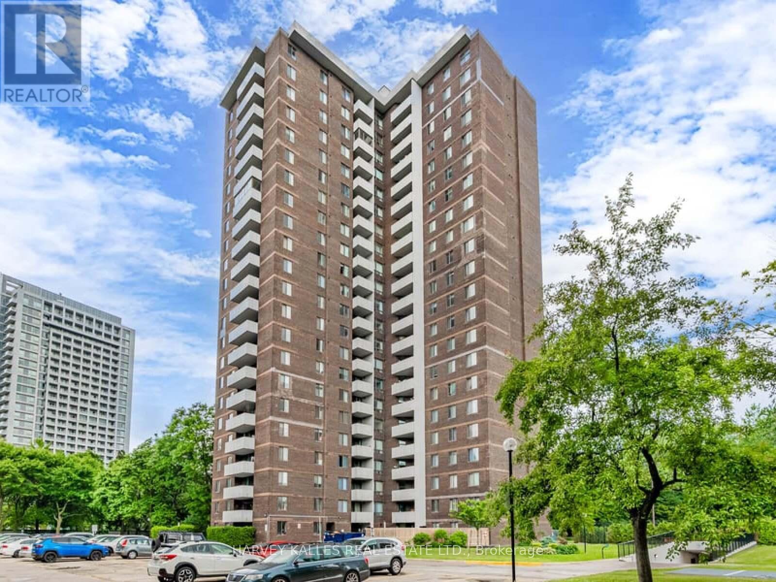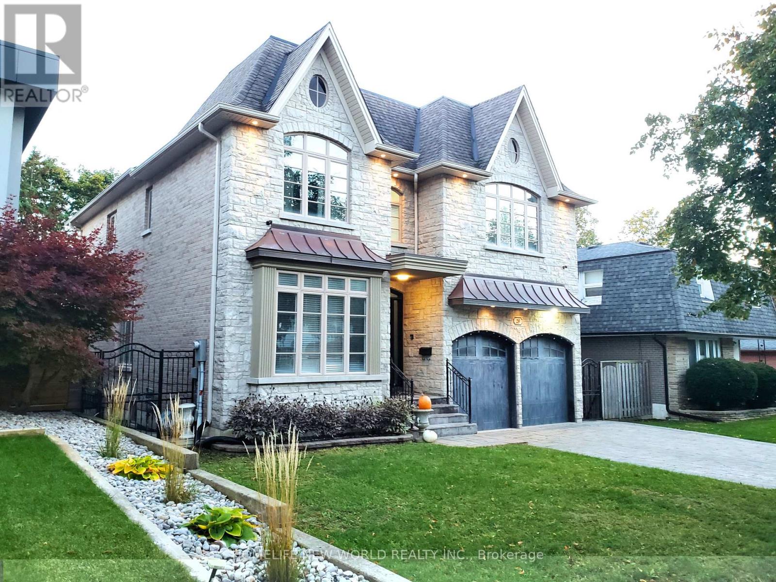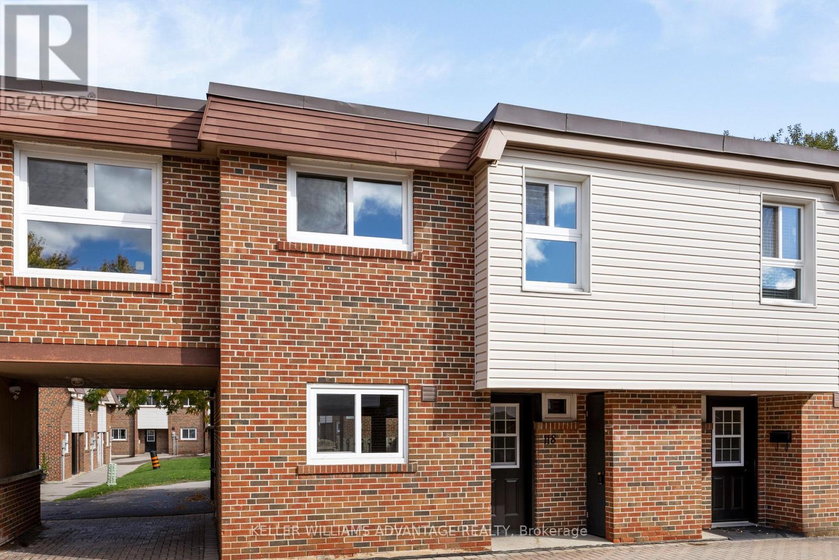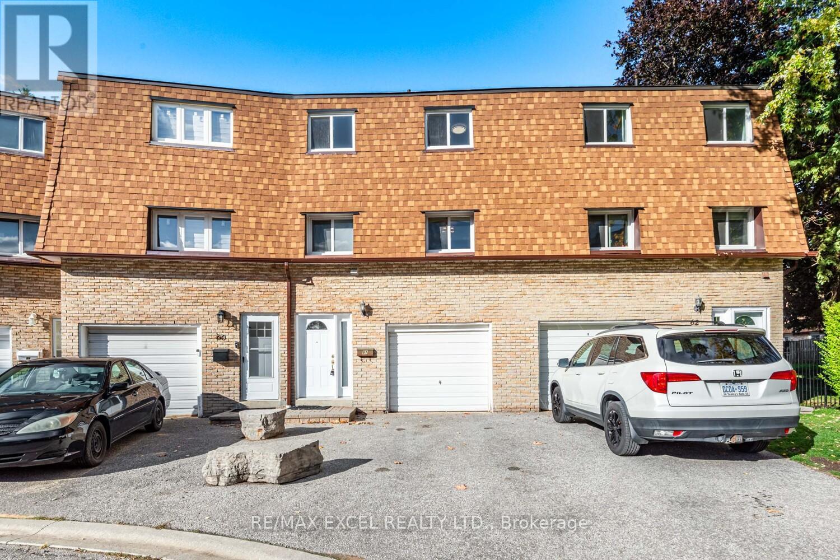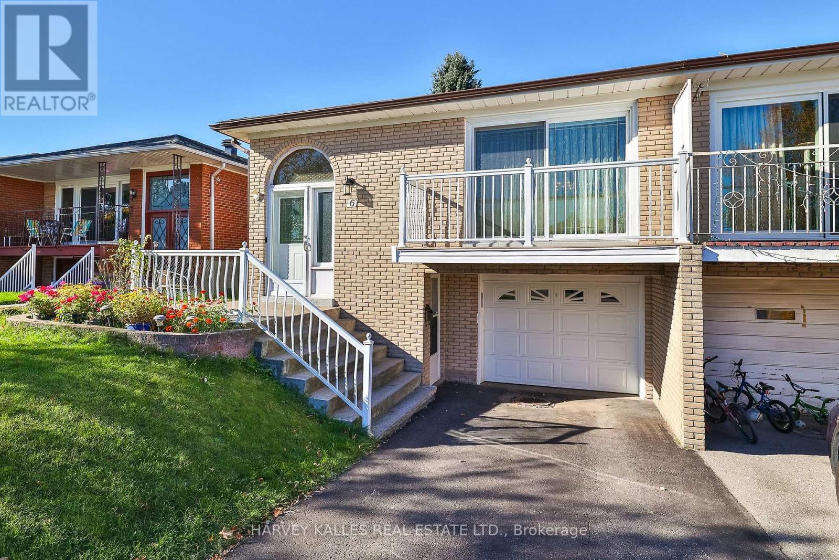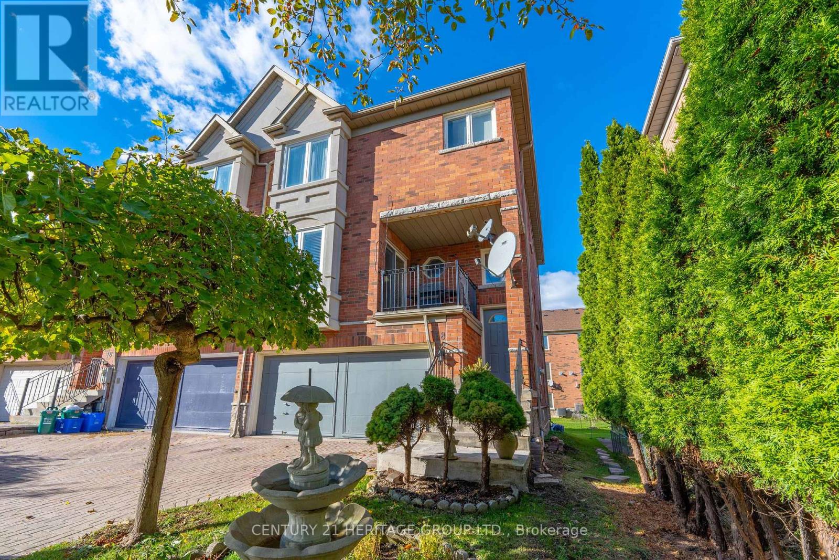- Houseful
- ON
- Markham
- Milliken Mills East
- 105 Faithful Way
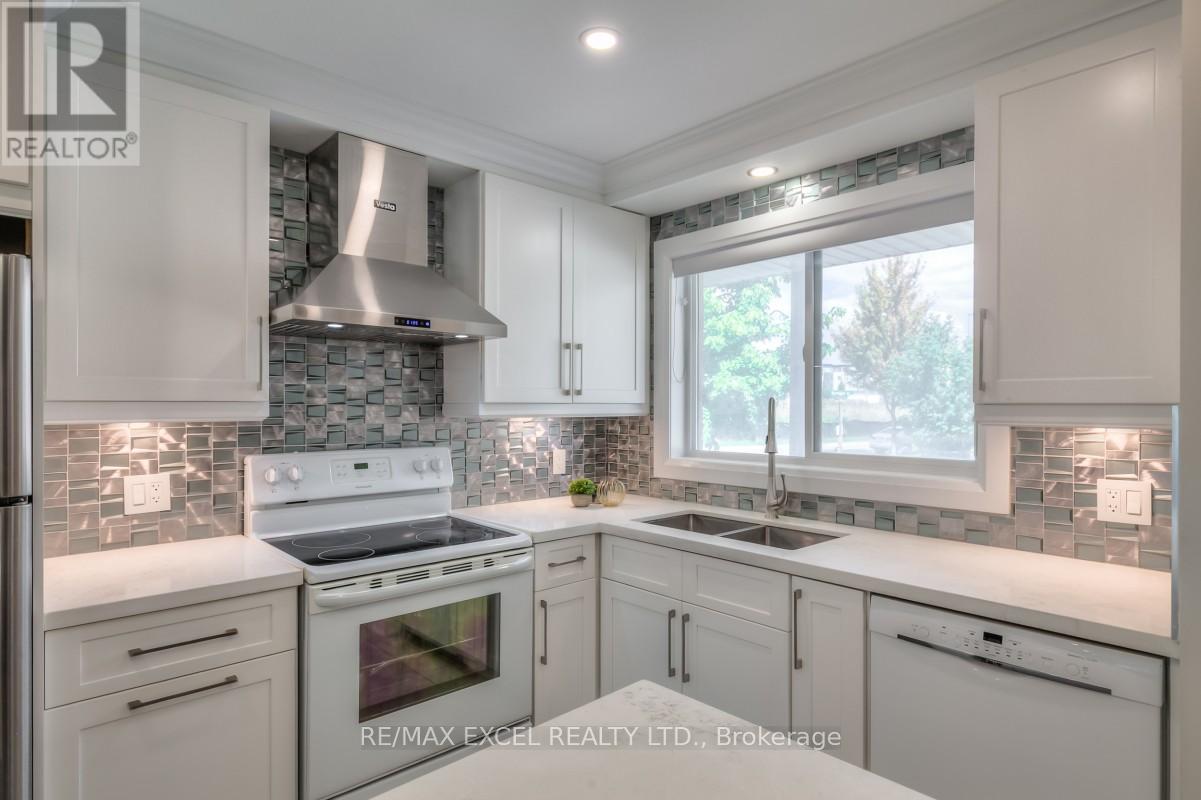
Highlights
Description
- Time on Houseful47 days
- Property typeSingle family
- Neighbourhood
- Median school Score
- Mortgage payment
Welcome To 105 Faithful Way, A Charming Townhome Located In A Highly Desirable Markham Neighborhood! This Well-Cared-For Home Features A Fully Upgraded Kitchen, 3+1 Bedrooms And 3 Bathrooms, Including Upgraded Bathrooms On The Second Floor And A Modern Ensuite Bathroom on 3rd Floor, With A Fully Finished Basement, Making It A Perfect Fit For Families! Low Maintenance Fees Add Even More Value To This Exceptional Home. The Bright And Open Main Floor Offers A Warm And Inviting Space With A Cozy Living Area And Large Windows That Bring In Plenty Of Natural Light. The Dining Area Flows Seamlessly Into The Modern Kitchen, Complete With Stainless Steel Appliances And Ample Cabinet Space Ideal For Family Meals And Entertaining. Upstairs, The Primary Bedroom With Private Ensuite Provides A Comfortable Retreat, While Two Additional Bedrooms Offer Plenty Of Versatility For Children, Guests, Or A Home Office. The Finished Lower Level Adds Even More Living Space, Perfect For A Playroom, Media Room, Or Home Gym. Located In A Family-Friendly Community, This Home Is Just Minutes From Top-Rated Schools, Go Train, TTC Public Transit, Beautiful Parks, Shopping, Restaurants, Making Commuting And Everyday Errands A Breeze. Move-In Ready And Thoughtfully Maintained, This Home Is The Perfect Place To Grow And Create Lasting Memories. Don't Miss This Wonderful Opportunity To Make It Your Own! (id:63267)
Home overview
- Cooling Central air conditioning
- Heat source Natural gas
- Heat type Forced air
- # total stories 3
- # parking spaces 1
- # full baths 3
- # total bathrooms 3.0
- # of above grade bedrooms 4
- Flooring Hardwood, laminate, ceramic
- Community features Pet restrictions
- Subdivision Milliken mills east
- Lot size (acres) 0.0
- Listing # N12379976
- Property sub type Single family residence
- Status Active
- 3rd bedroom 3.76m X 3.05m
Level: 2nd - 2nd bedroom 3.76m X 2.74m
Level: 2nd - Primary bedroom 3.76m X 3.35m
Level: 3rd - 4th bedroom 3.2m X 2.8m
Level: Basement - Kitchen Measurements not available
Level: Basement - Kitchen 3m X 2.36m
Level: Ground - Dining room 6.85m X 3.78m
Level: Ground - Living room 6.85m X 3.78m
Level: Ground
- Listing source url Https://www.realtor.ca/real-estate/28812171/105-faithful-way-markham-milliken-mills-east-milliken-mills-east
- Listing type identifier Idx

$-2,003
/ Month

