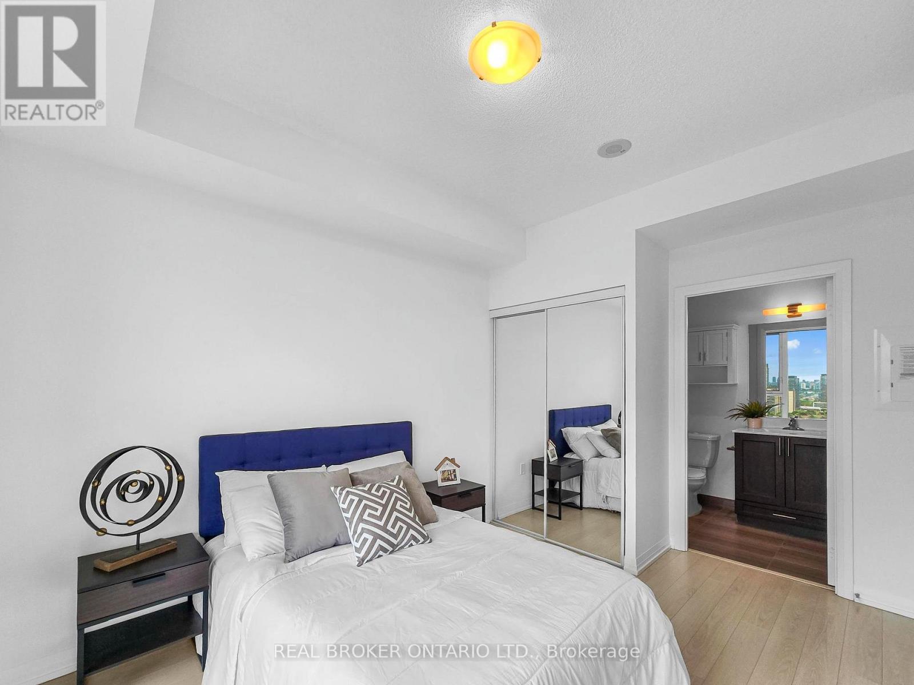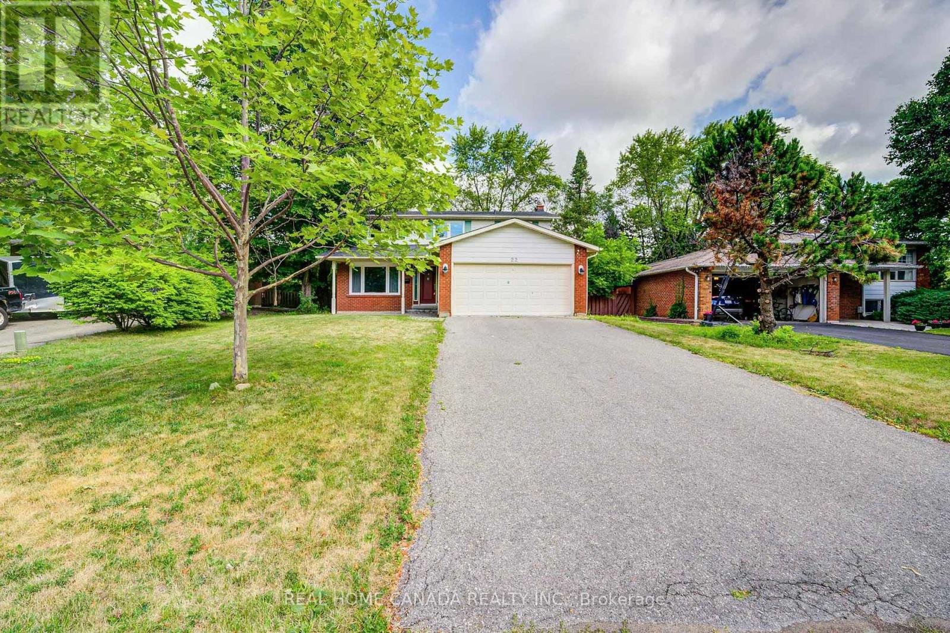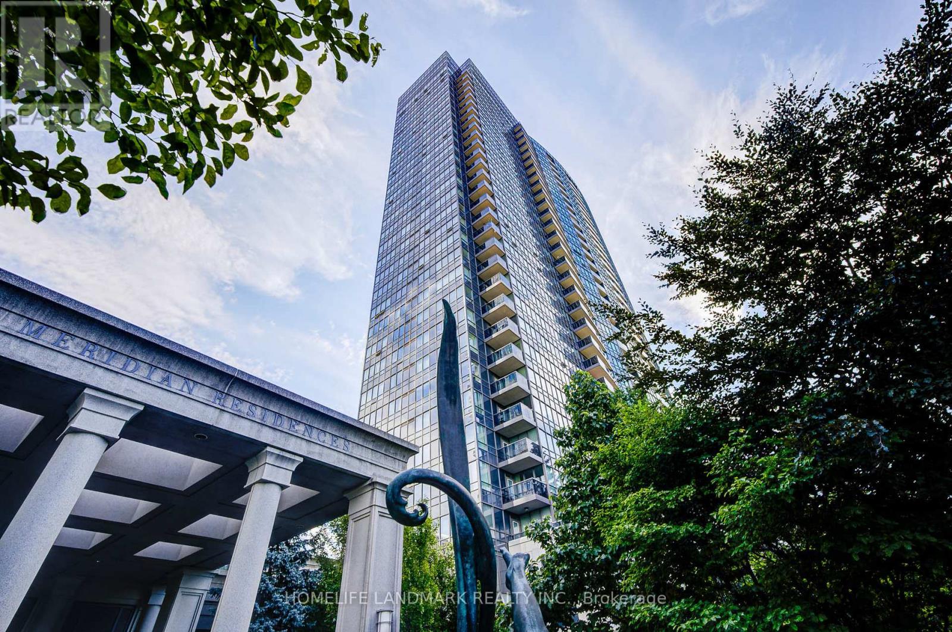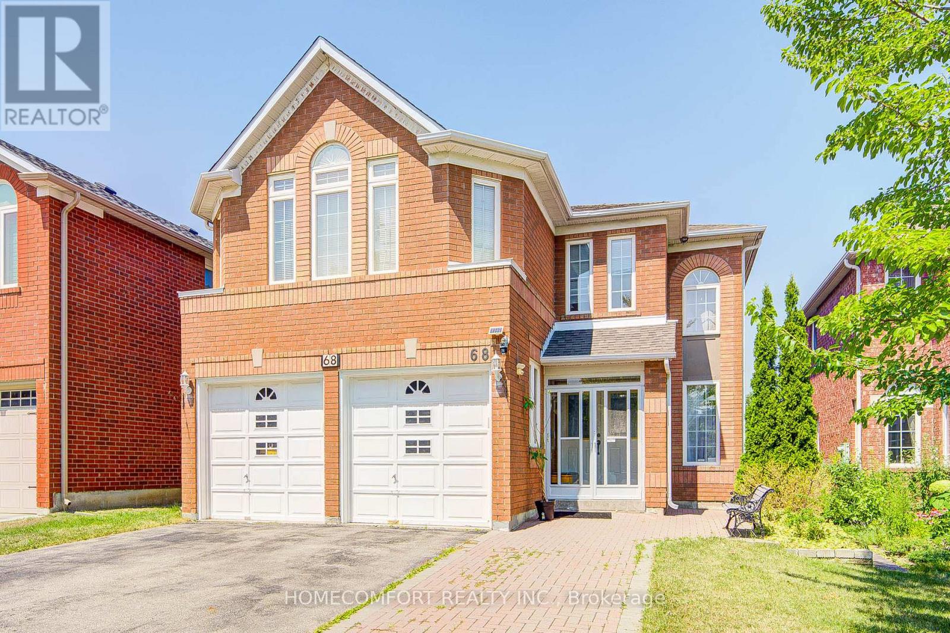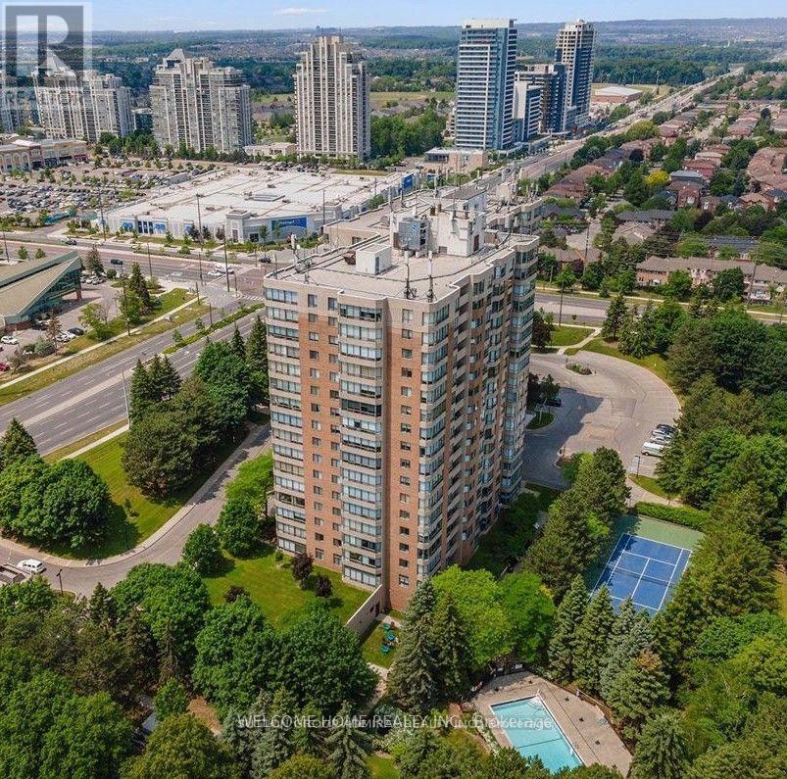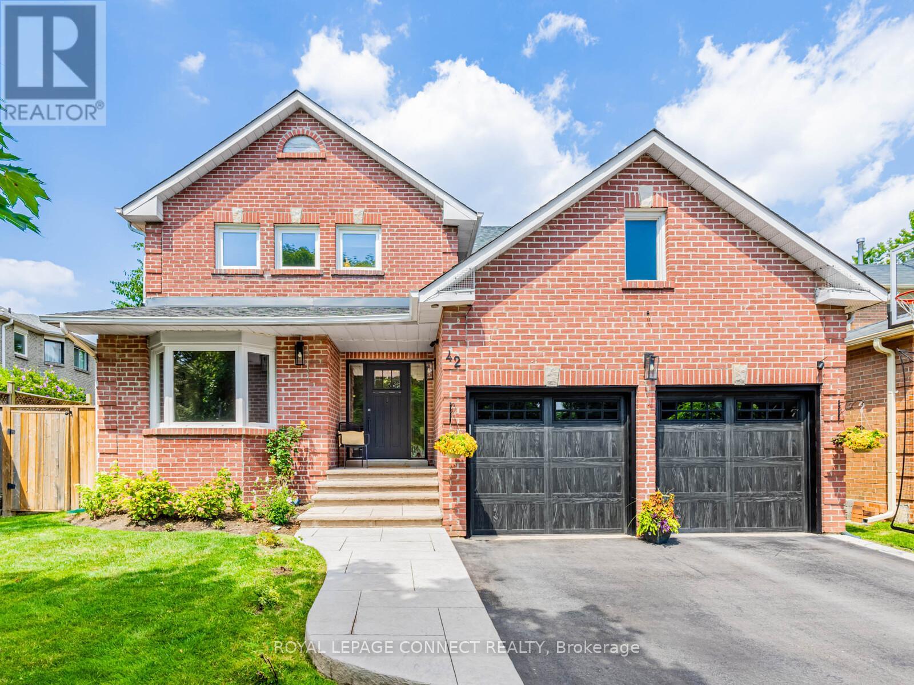
Highlights
Description
- Time on Houseful18 days
- Property typeSingle family
- Neighbourhood
- Median school Score
- Mortgage payment
This is truly a Life Style Home! Beautifully Renovated and updated Home on a Premium Ravine Lot! Located In the High Demand Community of Thornlea. Excellent Layout With Many Additional Updates: *Total Finished Space is approximately 3481 Sq. Ft* Gorgeous Hardwood Floors through-out, Entertainer's Delight Custom Chef's Kitchen With Granite Counters & Stainless Appliances, Double French Doors Walk-out to Stunning spacious Composite Deck with second walk-out from Family Room. Family Room boasts an elegant gas Fireplace and Mantle. Main Floor Laundry With Oversized Washer & Dryer and ample Storage Closet, Walk-out to Side Deck plus Direct Access door to the Garage - So Convenient! Over-Sized Primary Retreat With Stunning Ensuite Bath and Sitting Area. Upgraded Lighting Throughout. Stunning Finished Basement With Great Room Recreation Area, Bedroom & Modern Bathroom. Must be seen! Beautiful Well-Kept & Clean Home. Excellent Location & Top Schools, Parks, and Trails. South Facing, No Sidewalk, Direct Access From Home To Garage. Attention to detail in this home includes: Upgraded Attic Insulation R50 (2010). New since 2020 Steel Front & Side Door, Garage Doors and Openers, ChargePoint Electric Vehicle Charger, Upgraded Electrical Service, New Driveway and Poured Concrete Step and walkway Poured Concrete, Fencing, Landscaping and Basketball net. (id:63267)
Home overview
- Cooling Central air conditioning
- Heat source Natural gas
- Heat type Forced air
- Sewer/ septic Sanitary sewer
- # total stories 2
- Fencing Fully fenced, fenced yard
- # parking spaces 6
- Has garage (y/n) Yes
- # full baths 3
- # half baths 1
- # total bathrooms 4.0
- # of above grade bedrooms 5
- Flooring Hardwood, carpeted, ceramic
- Has fireplace (y/n) Yes
- Subdivision Thornlea
- Directions 1421497
- Lot desc Landscaped
- Lot size (acres) 0.0
- Listing # N12351003
- Property sub type Single family residence
- Status Active
- 2nd bedroom 3.93m X 3.36m
Level: 2nd - Primary bedroom 7.75m X 4.85m
Level: 2nd - 4th bedroom 3.5m X 3.03m
Level: 2nd - 3rd bedroom 3.5m X 3.07m
Level: 2nd - 5th bedroom 4.15m X 3.25m
Level: Lower - Great room 11.52m X 7.7m
Level: Lower - Laundry 2.79m X 2.56m
Level: Main - Eating area 4.22m X 3.03m
Level: Main - Foyer 4.77m X 2.4m
Level: Main - Living room 4.62m X 3.44m
Level: Main - Kitchen 4.43m X 4.44m
Level: Main - Family room 4.71m X 3.3m
Level: Main - Dining room 3.82m X 3.44m
Level: Main
- Listing source url Https://www.realtor.ca/real-estate/28747178/42-lyndhurst-drive-markham-thornlea-thornlea
- Listing type identifier Idx

$-5,061
/ Month







