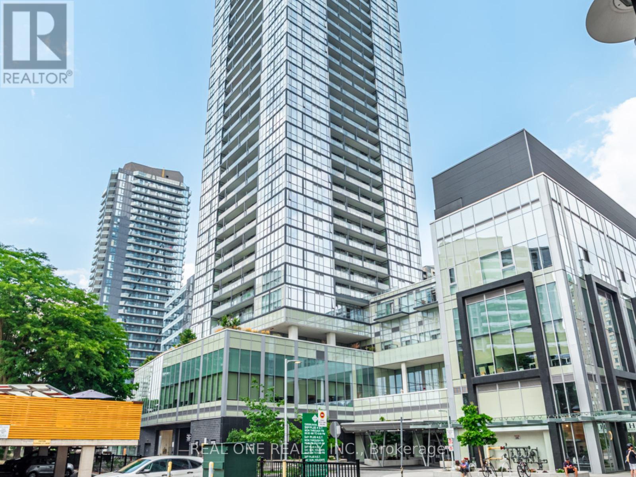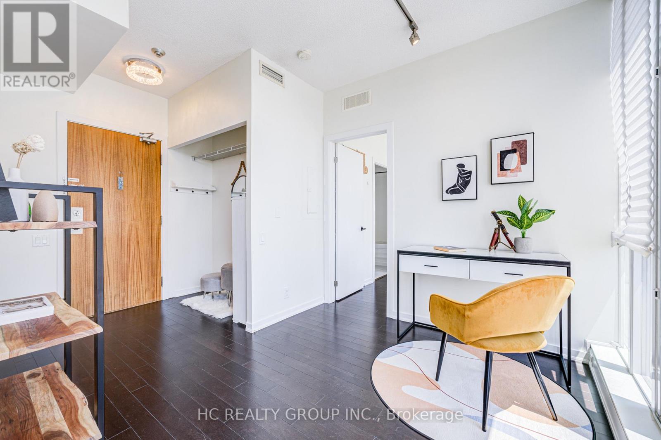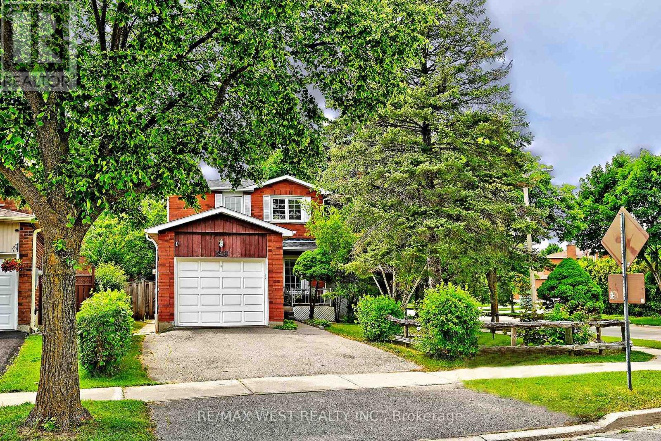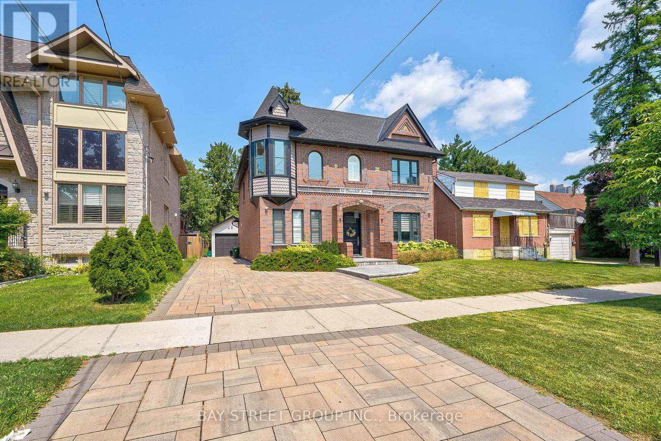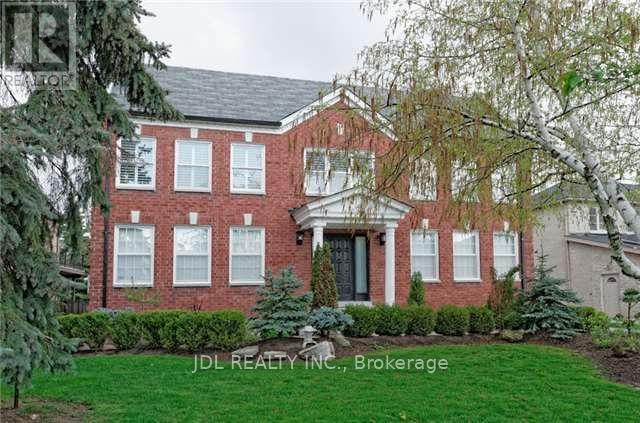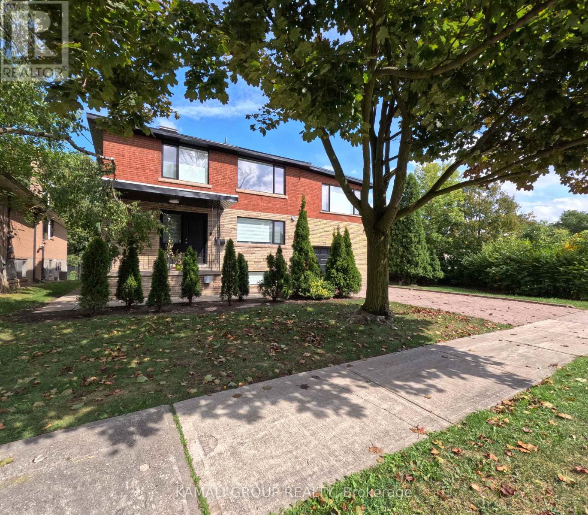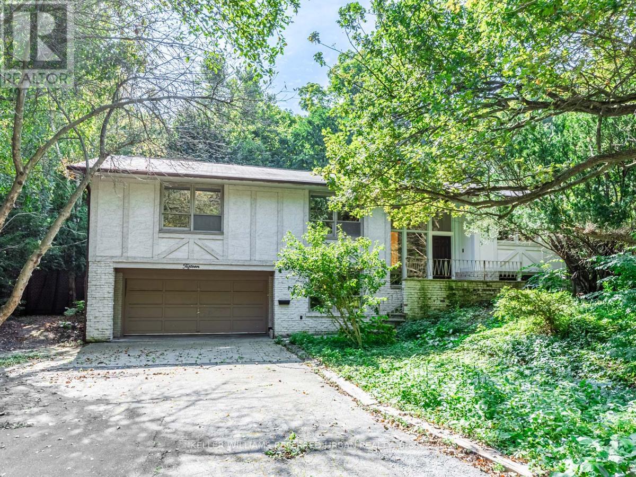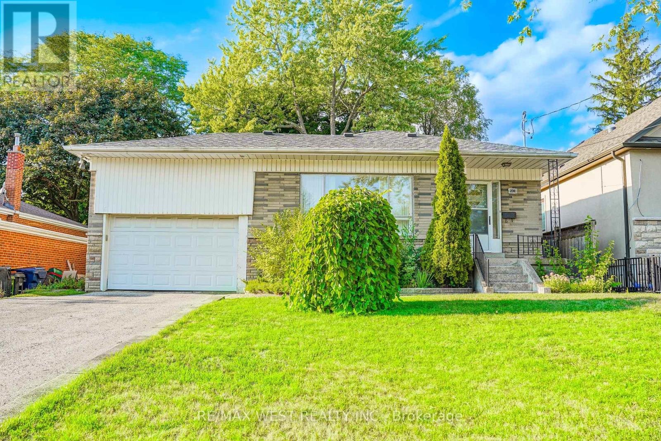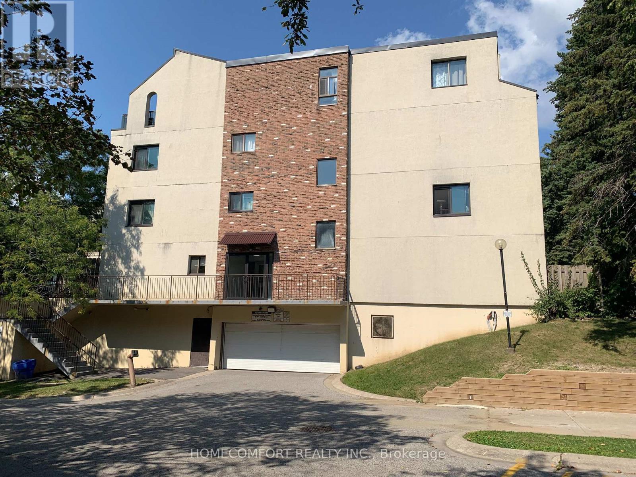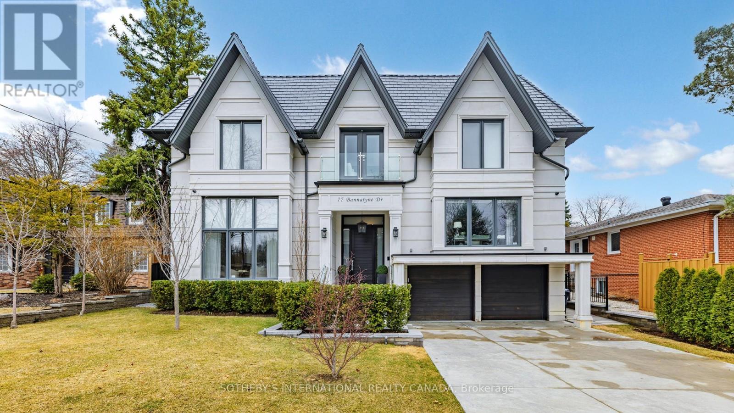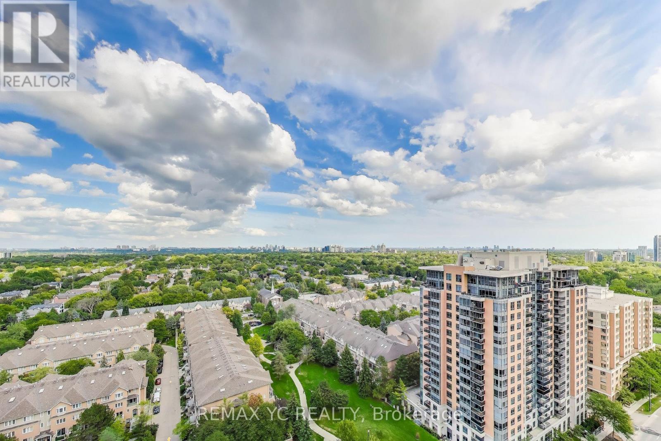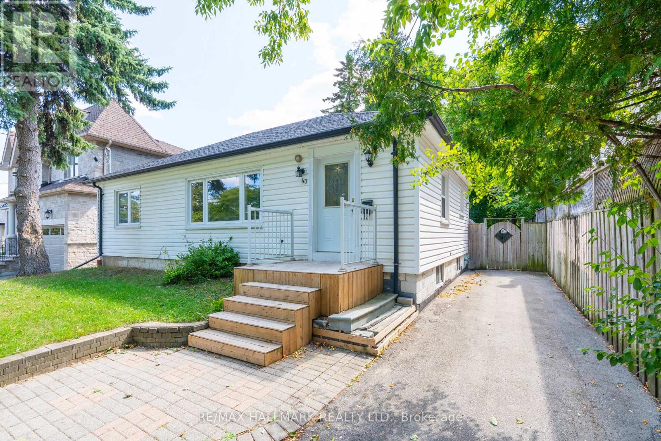
Highlights
Description
- Time on Housefulnew 7 hours
- Property typeSingle family
- StyleBungalow
- Neighbourhood
- Median school Score
- Mortgage payment
Welcome To 43 Meadowview Avenue, An Exceptional Opportunity For Home Builders, Investors, Or End-Users In A Highly Sought-After Neighborhood Surrounded By Multi-Million-Dollar Homes. This Premium South-Facing 50 X 125 Ft Lot Offers An 3Br Open-Concept Main Floor Layout With A Separate Entrance To A 4Br Basement Apartment, Ideal For Rental Income Or Multi-Generational Living. Perfectly Located Just Steps To Yonge Street, Centrepoint Mall, Grocery Stores, Restaurants, Public Transit, And Top-Ranked Schools, With Easy Access To Highways 401, 404, 407, Hwy 7, And Go Station. Backyard Provides Space For A Pool, Play Area, Or Outdoor Entertaining. With The Future Yonge North Subway Extension Set To Further Boost Property Values, This Home Presents A Rare Chance To Build, Invest, Or Enjoy it Now! (id:63267)
Home overview
- Cooling Central air conditioning
- Heat source Natural gas
- Heat type Forced air
- Sewer/ septic Sanitary sewer
- # total stories 1
- Fencing Fenced yard
- # parking spaces 7
- # full baths 2
- # total bathrooms 2.0
- # of above grade bedrooms 7
- Subdivision Grandview
- Directions 2088584
- Lot size (acres) 0.0
- Listing # N12392513
- Property sub type Single family residence
- Status Active
- Bedroom 2.68m X 3.3m
Level: Basement - 2nd bedroom 4.32m X 2.2m
Level: Basement - Kitchen 3.55m X 2.28m
Level: Basement - Recreational room / games room 6.8m X 3.54m
Level: Basement - 3rd bedroom 3.22m X 2.26m
Level: Basement - Kitchen 3.68m X 2.36m
Level: Main - Primary bedroom 3.57m X 3.28m
Level: Main - 3rd bedroom 3.18m X 2.98m
Level: Main - Living room 7.28m X 3.55m
Level: Main - 2nd bedroom 3.64m X 3.54m
Level: Main - Dining room 7.28m X 3.55m
Level: Main
- Listing source url Https://www.realtor.ca/real-estate/28838255/43-meadowview-avenue-markham-grandview-grandview
- Listing type identifier Idx

$-2,664
/ Month

