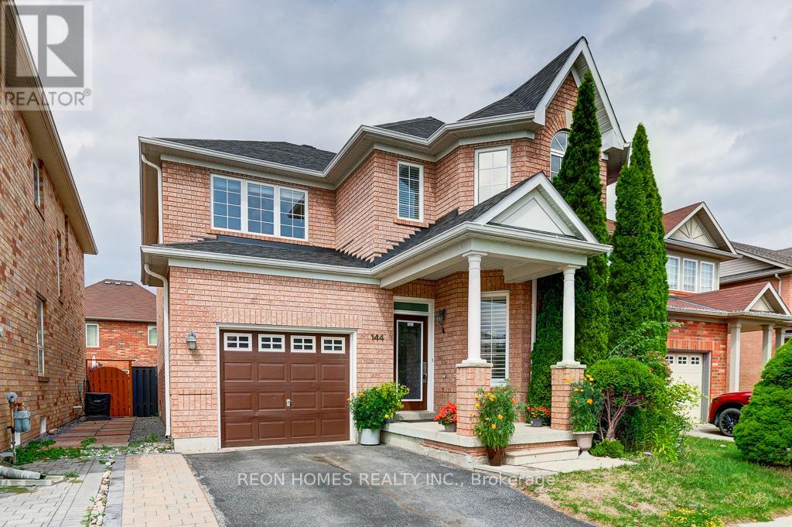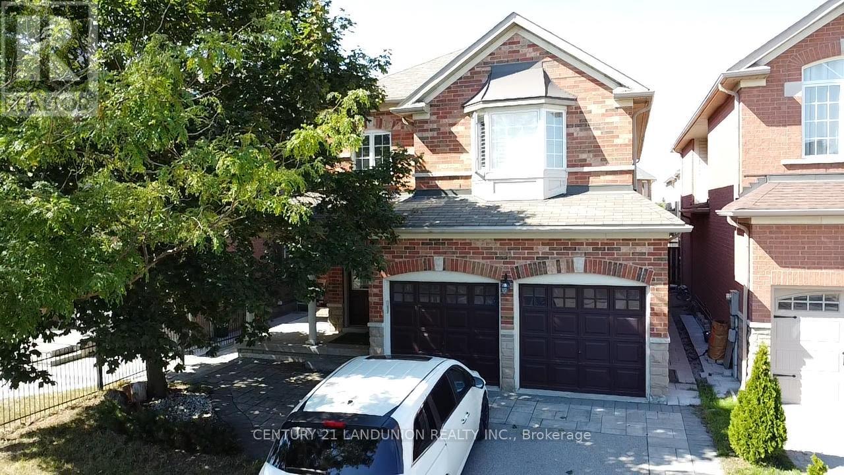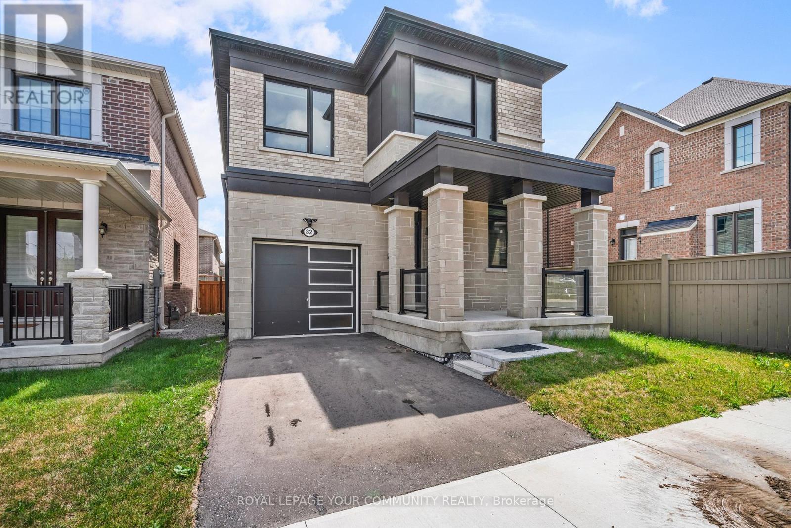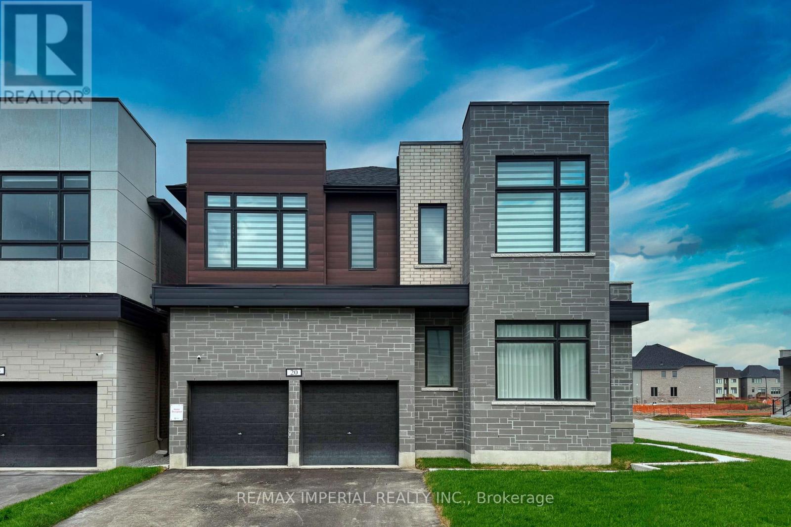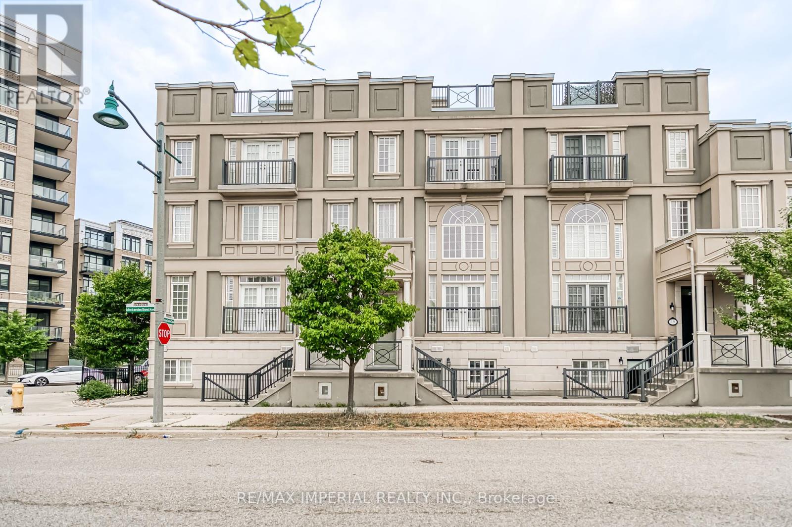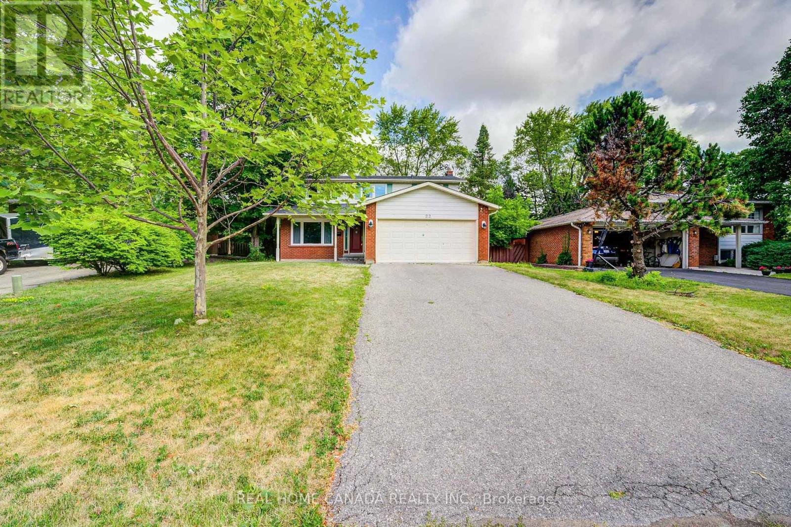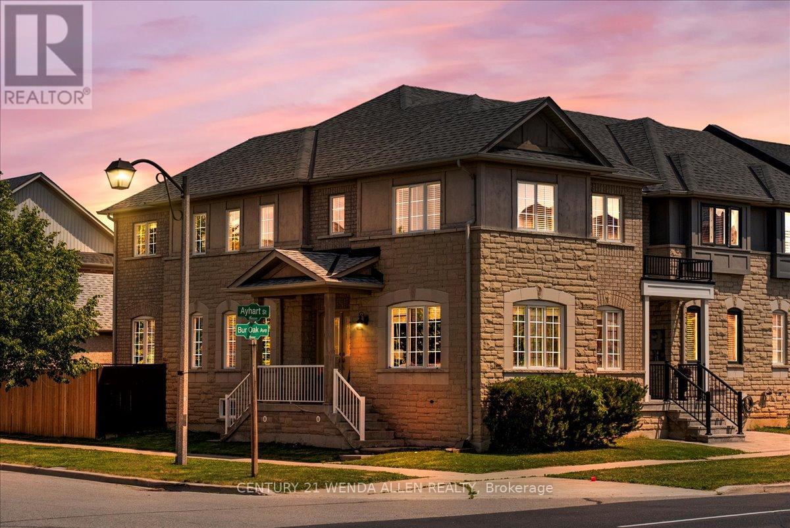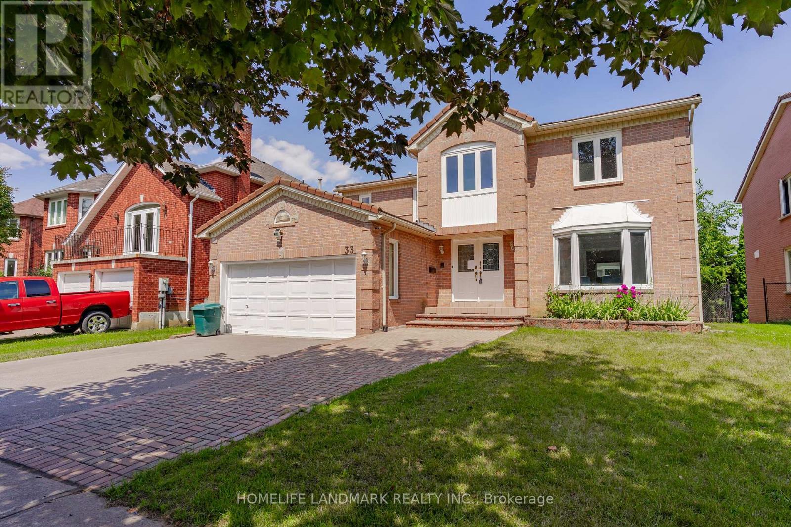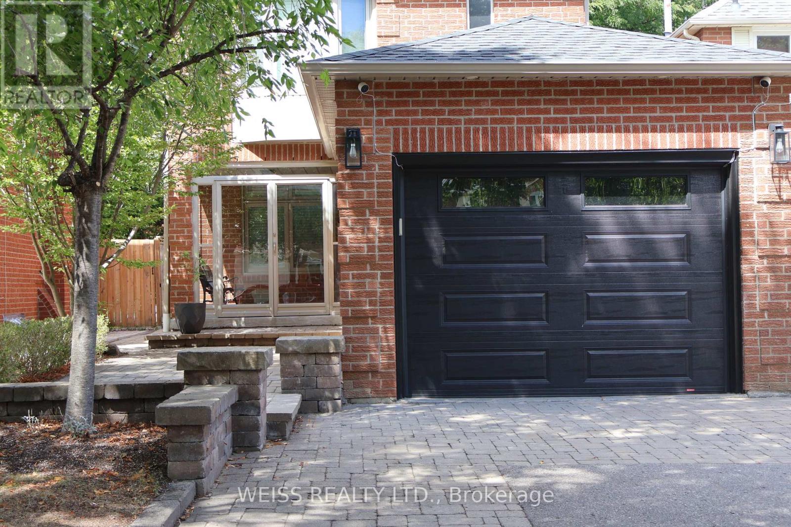
Highlights
Description
- Time on Housefulnew 4 days
- Property typeSingle family
- Neighbourhood
- Median school Score
- Mortgage payment
Welcome To Your Future Home, Your Search Ends At 44 Miley Drive In Markham! Located In A Much In Demand Area Of Markham. A Fantastic Opportunity To Own This Extremely Well Maintained Home With Many Upgrades. Freshly Painted. Including A Modern Kitchen With Ceramic Flooring, White Cabinetry And Newer Stainless Steel Appliances. Hardwood Flooring Throughout The Home, Modern Renovated Bathrooms. Interlock Walkway And Large Interlock Backyard Patio With Gazebo, Table And Chairs. Front House Patio With Enclosure, Newer Roof Shingles (2020), Garage Door Opener And Remotes, Epoxy Garage Floor, Eavestrough Leaf Guards. Walking Distance To Many Convenient Amenities. Include The Centennial Go Transit Station, Markville Mall, Markham Centennial Community Centre, Skate Park, Library, Rouge River, Walking Trails, Schools, Places Of Worship, Major Grocery Stores, LCBO. Convenient Quick Access To The 407 ETR, Don Valley Parkway #404, Highway #7. ** This is a linked property.** (id:63267)
Home overview
- Cooling Central air conditioning
- Heat source Wood
- Heat type Forced air
- Sewer/ septic Sanitary sewer
- # total stories 2
- # parking spaces 5
- Has garage (y/n) Yes
- # full baths 1
- # half baths 1
- # total bathrooms 2.0
- # of above grade bedrooms 3
- Flooring Hardwood, ceramic, laminate, vinyl
- Subdivision Markville
- Lot size (acres) 0.0
- Listing # N12373132
- Property sub type Single family residence
- Status Active
- Primary bedroom 5.13m X 3.04m
Level: 2nd - 2nd bedroom 3.91m X 2.69m
Level: 2nd - 3rd bedroom 2.84m X 2.74m
Level: 2nd - Laundry 5.2m X 1.5m
Level: Basement - Living room 6.71m X 5.16m
Level: Basement - Living room 3.43m X 2.95m
Level: Main - Kitchen 4.72m X 2.41m
Level: Main - Dining room 4.57m X 3.35m
Level: Main
- Listing source url Https://www.realtor.ca/real-estate/28797102/44-miley-drive-markham-markville-markville
- Listing type identifier Idx

$-3,197
/ Month

