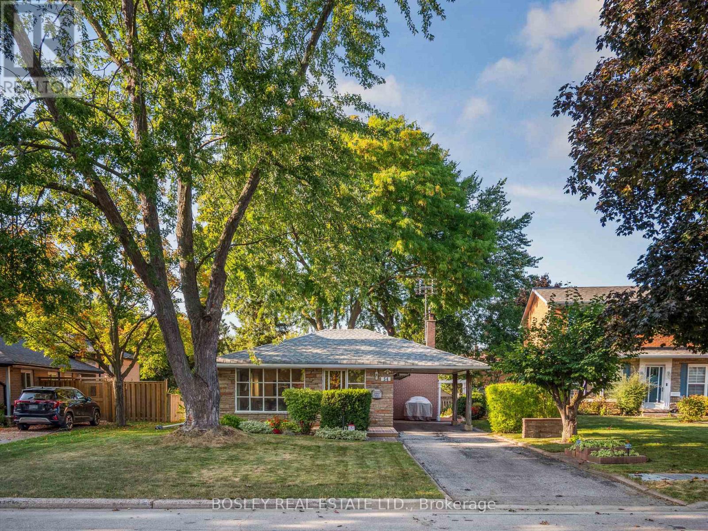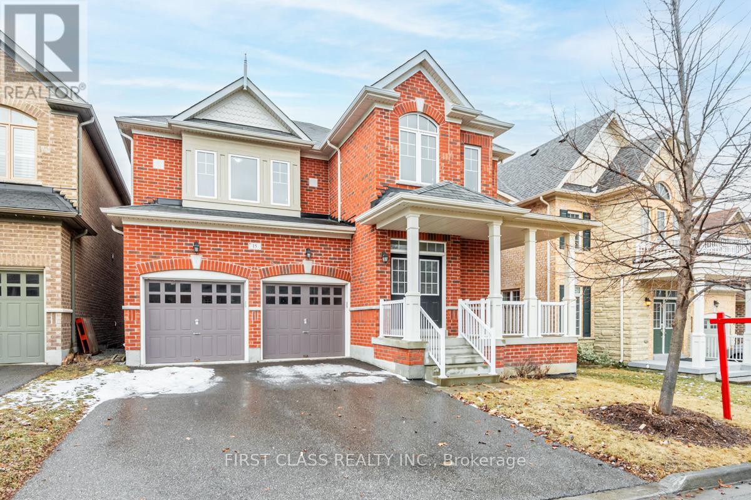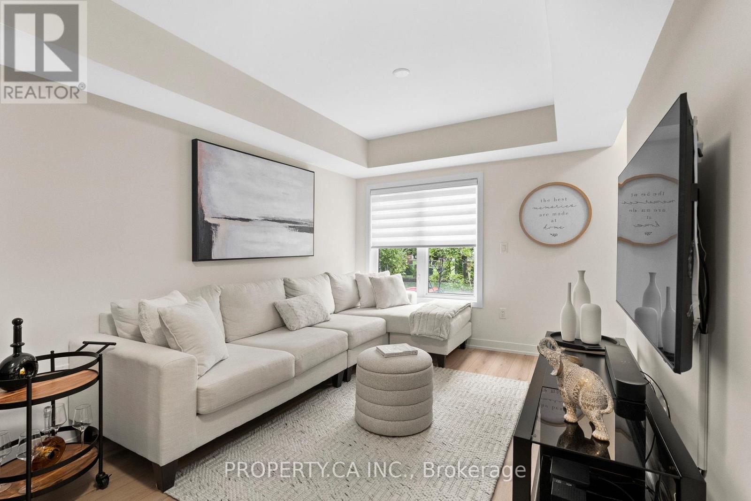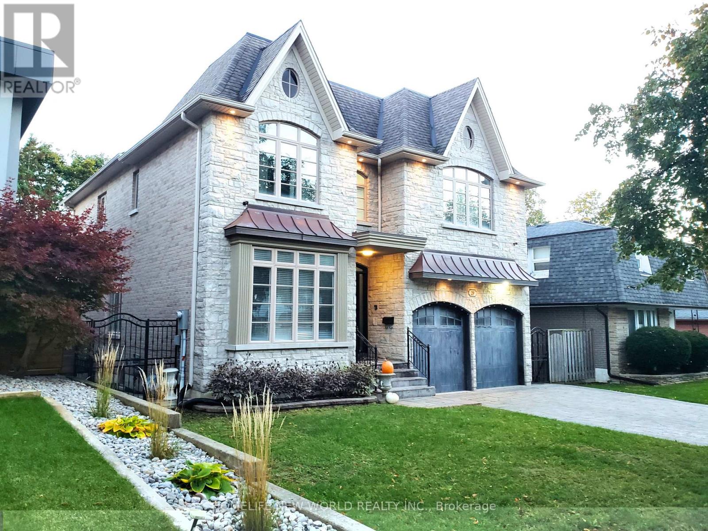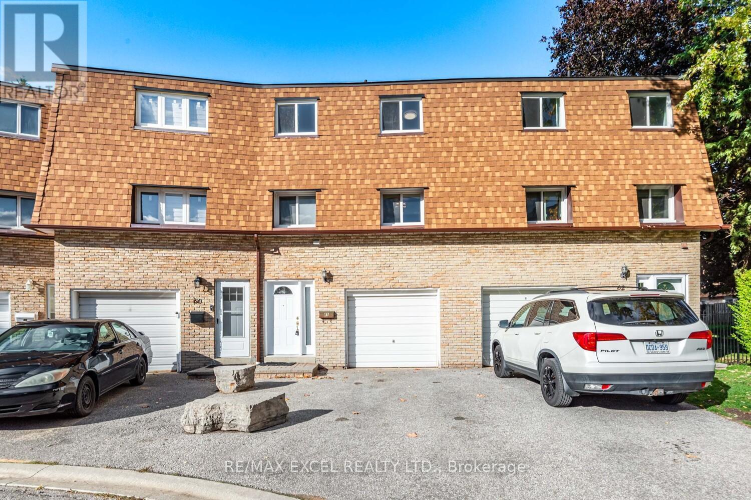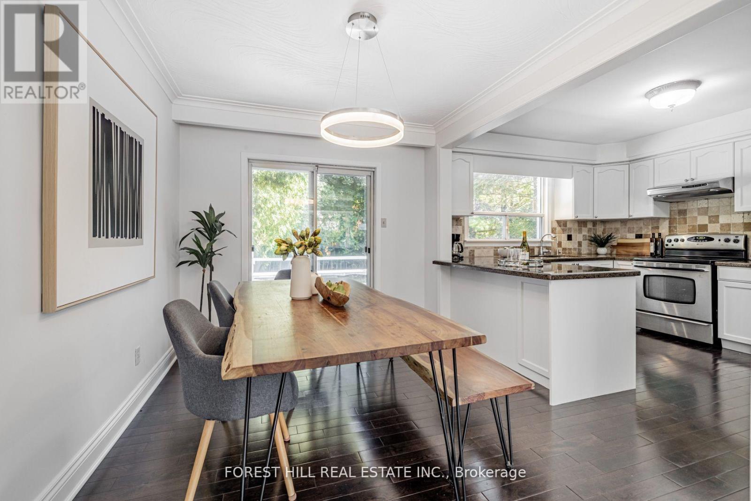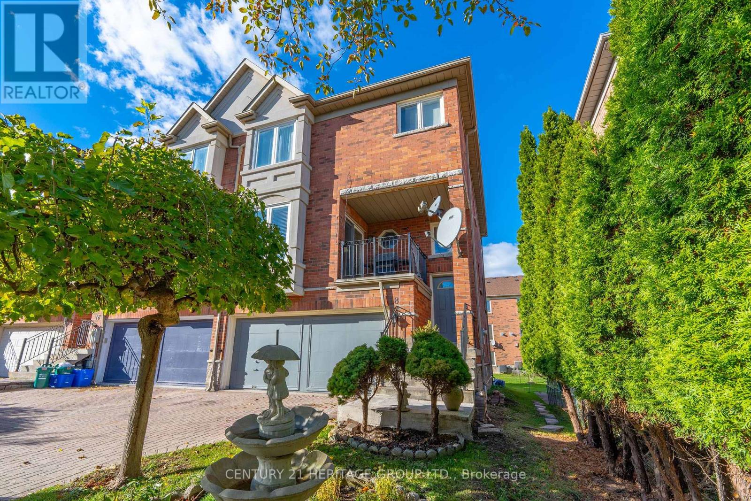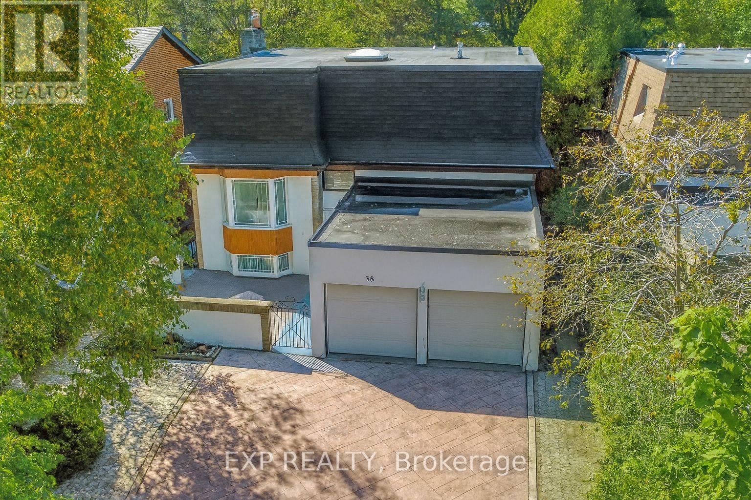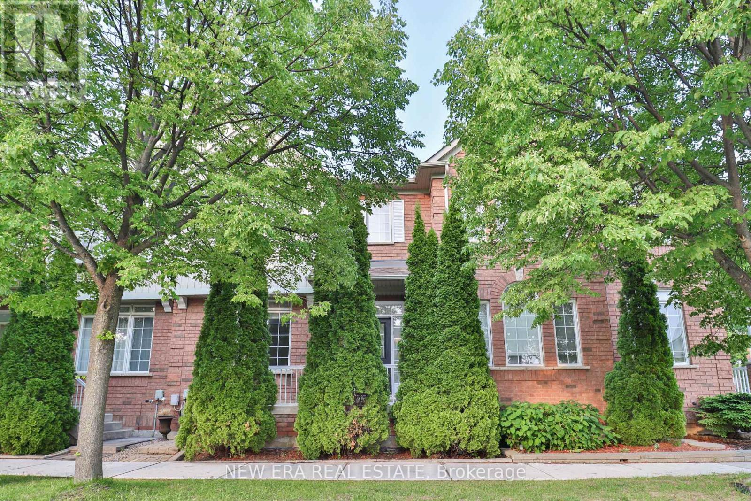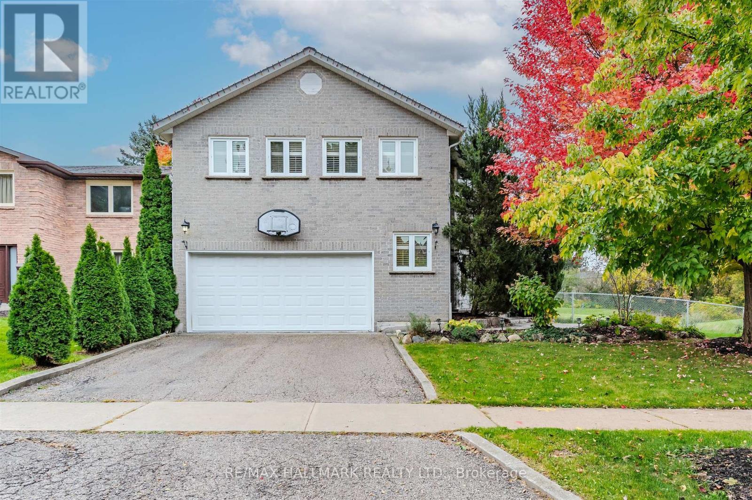- Houseful
- ON
- Markham
- Buttonville
- 45 John Button Blvd
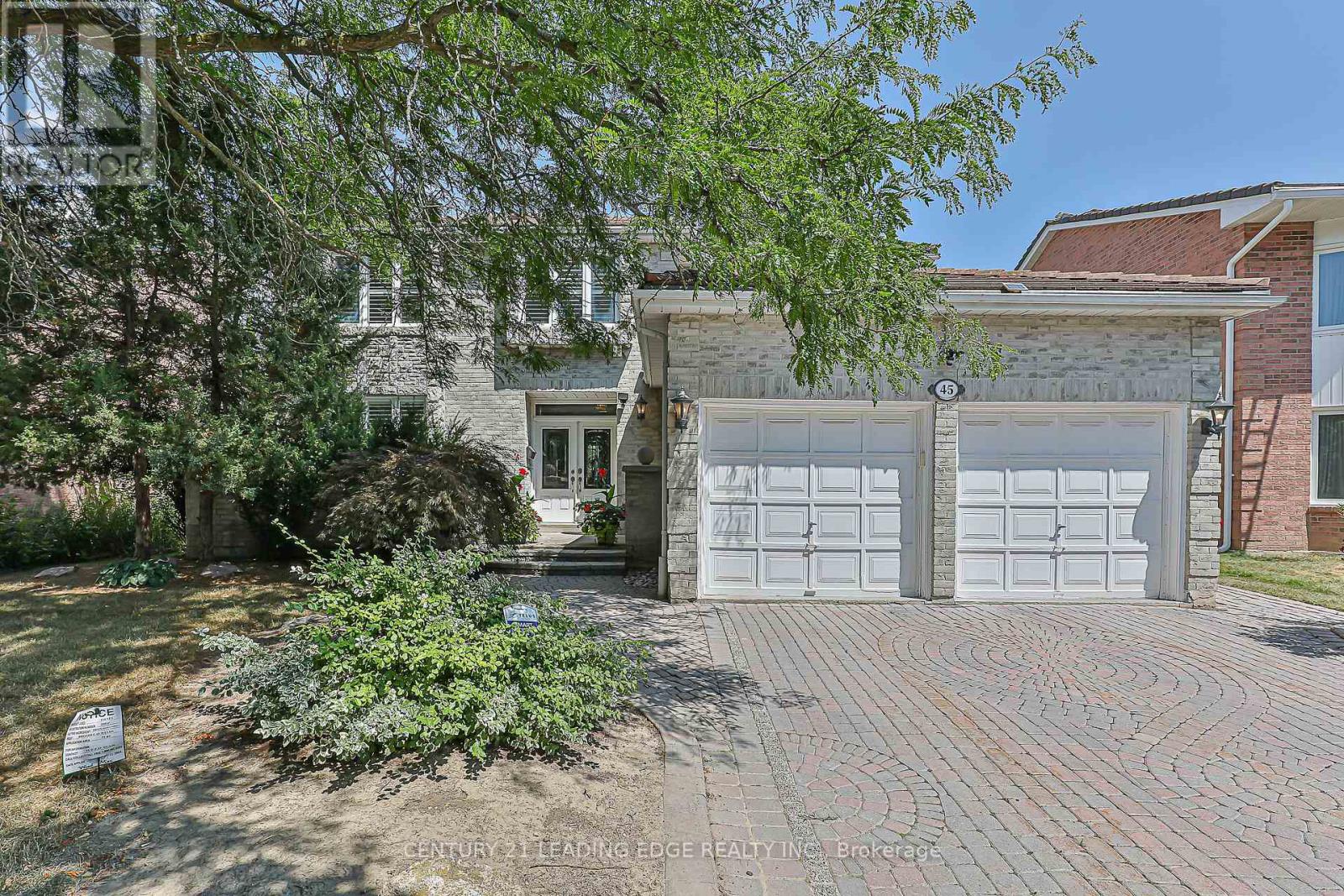
Highlights
Description
- Time on Houseful63 days
- Property typeSingle family
- Neighbourhood
- Median school Score
- Mortgage payment
Welcome to the high demand Unionville Area in the ever expanding City of Markham- This Executive 'Heron' built home features the classic Marley Roof. It is on a large premium size lot and offers almost 3500 sq ft on the main and upper level with additional space in the professionaly finished basement. This home has been freshly painted and meticulously maintained, quality finishes and true pride of ownership are evident thru out. The functional floor plan offers large Principle rooms and easy to maintain Hardwood Flooring (2012) on the main level. Enjoy meals in the Family Size Kitchen with walk out to the patio OR formal dining in the spacious Dining Room, there is so much room for large family gatherings. You will be welcomed by the grand entrance and Solid Oak Staircase that is open to the Finished Basement with large rec room, gas fireplace, easy to maintain laminate flooring and 5th bedroom. The second floor features the bright and spacious Primary Suite with 5 pce ensuite and walk-in closet, other large bedrooms provide lots of room for the whole family plus a convenient upper level office / media area. The Backyard oasis is professionly Landscaped and provides a garden shed for storage and a gazebo for your relaxation. NOTE: Inground swimming pool was filled in prior to 2021. Exterior Security cameras offer peace of mind / $68mth monitory fee **Schools include; Unionville High School, Buttonville Public School, St Justin Martyr Elementary School and Margerite Bourgeoys French School. This is the Perfect location for commuters- Close To 407/404, Public transit includes GO and YRT rapid transit. New York University Campus is coming soon. Also close to lots of convenient shopping and Historic Unionville Main Street with it's quaint shops and restaurants. (id:63267)
Home overview
- Cooling Central air conditioning
- Heat source Natural gas
- Heat type Forced air
- Sewer/ septic Sanitary sewer
- # total stories 2
- Fencing Fenced yard
- # parking spaces 4
- Has garage (y/n) Yes
- # full baths 3
- # half baths 1
- # total bathrooms 4.0
- # of above grade bedrooms 5
- Flooring Hardwood, laminate, carpeted
- Has fireplace (y/n) Yes
- Subdivision Buttonville
- Lot desc Landscaped
- Lot size (acres) 0.0
- Listing # N12351932
- Property sub type Single family residence
- Status Active
- 2nd bedroom 4.58m X 3.66m
Level: 2nd - 4th bedroom 3.51m X 3.3m
Level: 2nd - Primary bedroom 6.1m X 3.66m
Level: 2nd - Sitting room 4.27m X 3.51m
Level: 2nd - 3rd bedroom 3.76m X 3.2m
Level: 2nd - Recreational room / games room 6.58m X 4.57m
Level: Basement - 5th bedroom 5.56m X 3.66m
Level: Basement - Kitchen 6.71m X 3.51m
Level: Main - Dining room 4.27m X 3.66m
Level: Main - Study 3.66m X 3.05m
Level: Main - Family room 5.1m X 3.51m
Level: Main - Living room 5.19m X 3.66m
Level: Main
- Listing source url Https://www.realtor.ca/real-estate/28749312/45-john-button-boulevard-markham-buttonville-buttonville
- Listing type identifier Idx

$-5,861
/ Month

