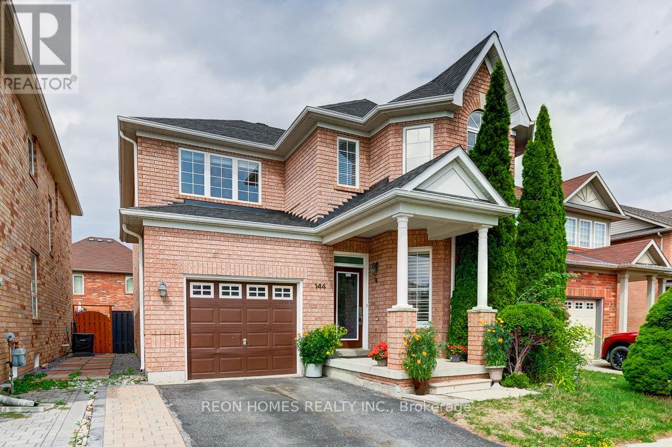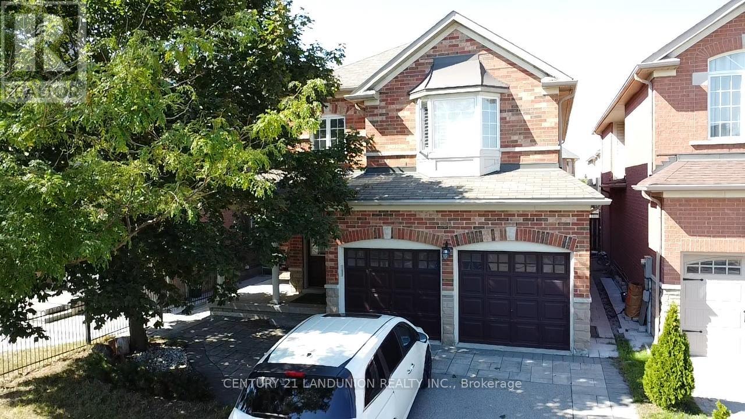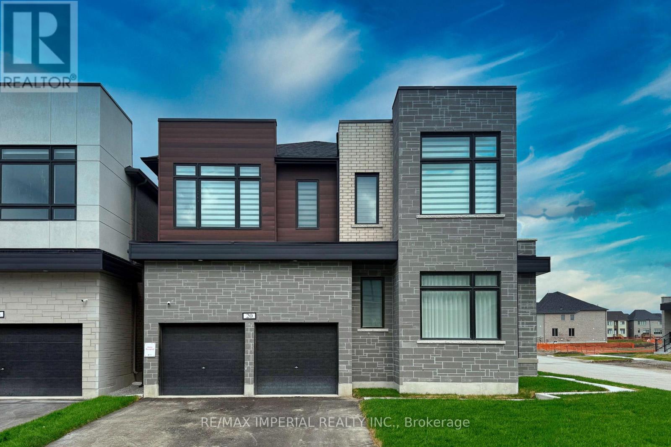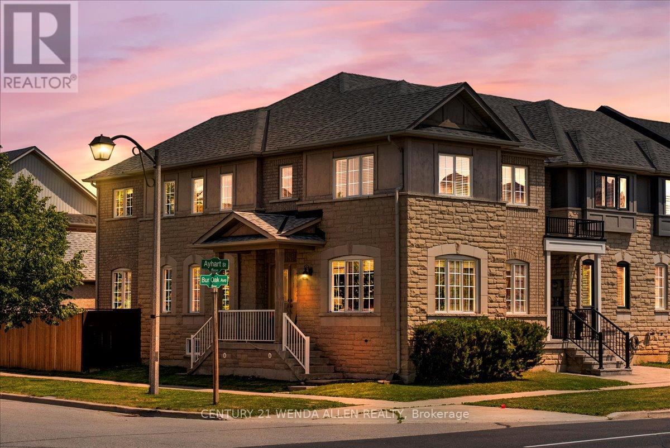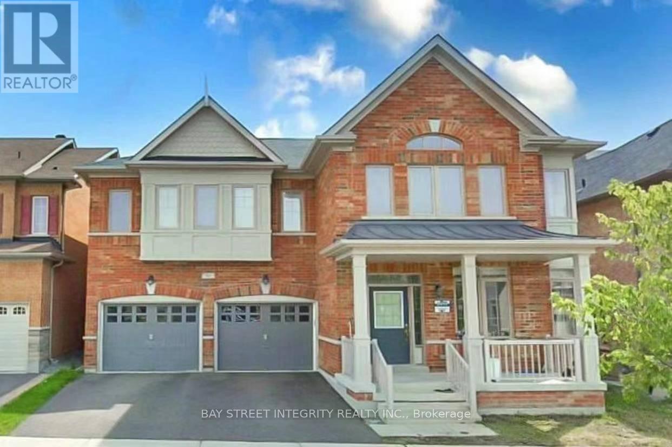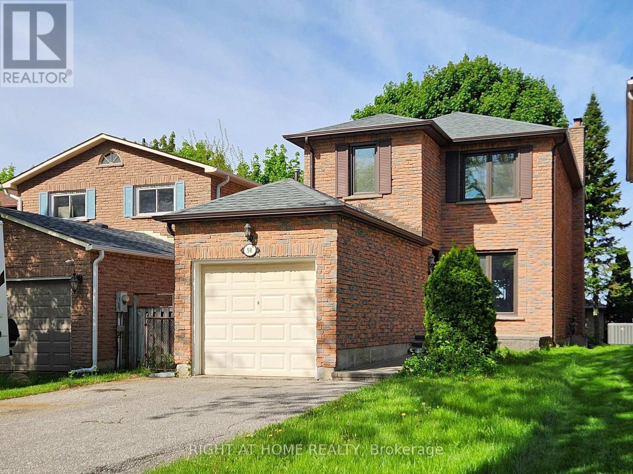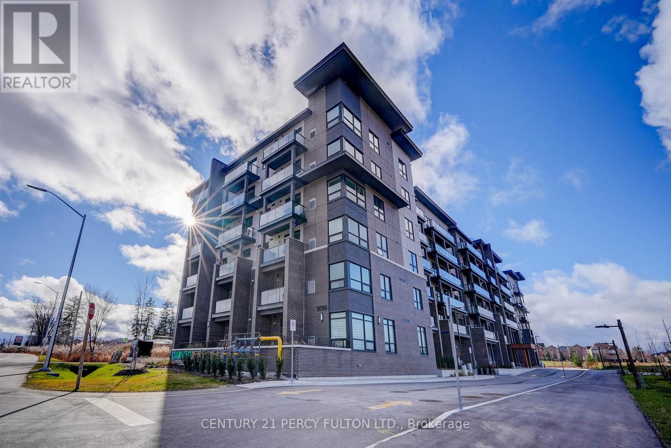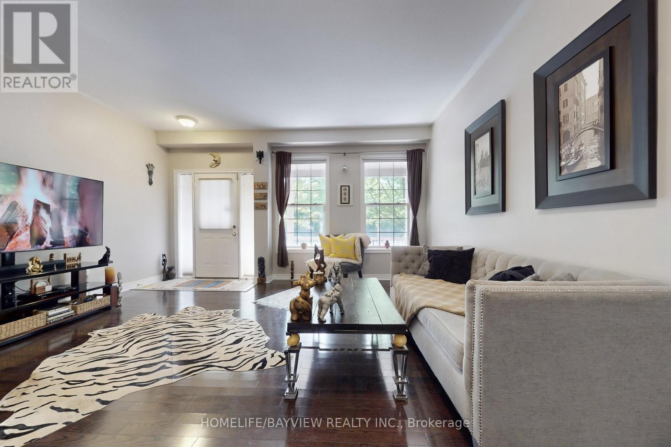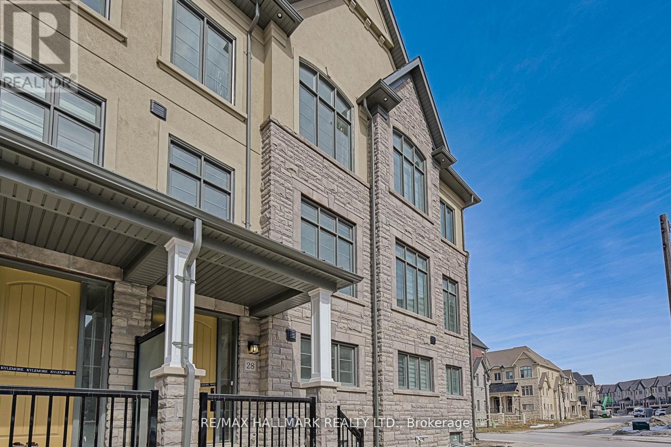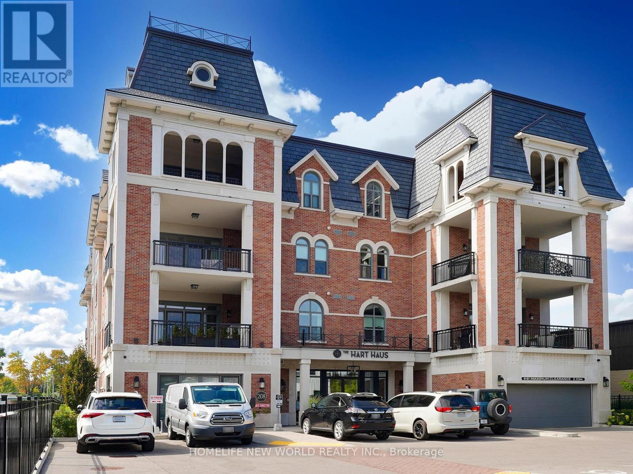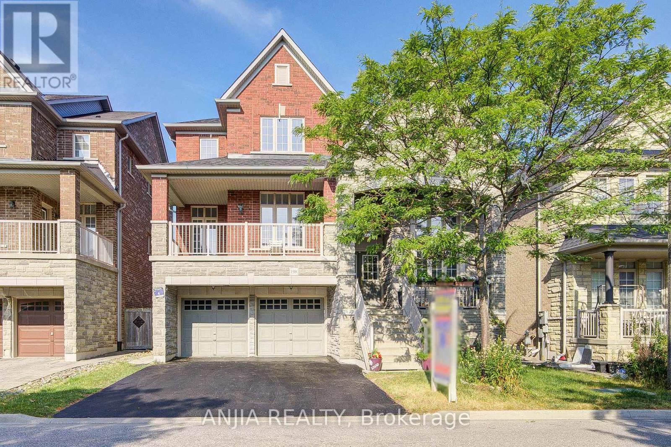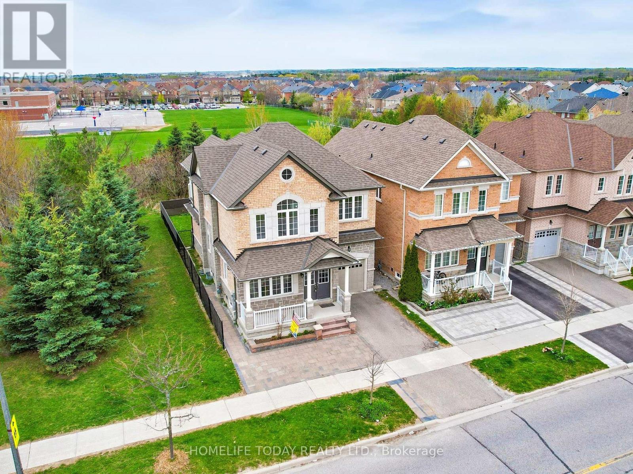
Highlights
Description
- Time on Houseful16 days
- Property typeSingle family
- Neighbourhood
- Median school Score
- Mortgage payment
Rare Ravine Lot in Prestigious Wismer Community! Stunning 4+1 bedroom, 4.5 bathroom detached home on a premium ravine lot backing onto greenspace, just steps to the park. Located in one of Markham's top school zones Bur Oak SS & John McCrae PS. This beautifully maintained home features 9-ft ceilings, hardwood floors, and a modern kitchen with quartz countertops, backsplash, and a large center island. The bright, open-concept living and dining areas are perfect for entertaining. Spacious primary bedroom suite with walk-in closet, upgraded ensuite, and private balcony overlooking green space. Second bedroom also features a private ensuite. All bathrooms upgraded with marble finishes. Finished Basement with Legal Separate Entrance - Includes a full kitchen, bedroom, 3-piecebath, and large living area. Perfect as an in-law suite or potential rental income. Enjoy a private backyard oasis with BBQ gas hookup and interlock walkway at front and side. Additional features: direct garage access, central vacuum, and upgraded light fixtures. Close to top-rated schools, parks, shopping, GO Train, and public transit. A rare opportunity - don't miss out! (id:63267)
Home overview
- Cooling Central air conditioning
- Heat source Natural gas
- Heat type Forced air
- Sewer/ septic Sanitary sewer
- # total stories 2
- Fencing Fenced yard
- # parking spaces 3
- Has garage (y/n) Yes
- # full baths 4
- # half baths 1
- # total bathrooms 5.0
- # of above grade bedrooms 5
- Flooring Tile, laminate, hardwood
- Subdivision Wismer
- Lot size (acres) 0.0
- Listing # N12324931
- Property sub type Single family residence
- Status Active
- 4th bedroom 2.87m X 3.22m
Level: 2nd - Primary bedroom 5.96m X 3.49m
Level: 2nd - 2nd bedroom 3.63m X 3.3m
Level: 2nd - 3rd bedroom 3.05m X 3.03m
Level: 2nd - Kitchen 4.59m X 2.99m
Level: Basement - Dining room 5.68m X 5.68m
Level: Basement - Living room 5.68m X 5.68m
Level: Basement - 5th bedroom 3.35m X 3.07m
Level: Basement - Laundry Measurements not available
Level: Basement - Dining room 6.2m X 5.13m
Level: Main - Kitchen 3.07m X 5.97m
Level: Main - Foyer 1.82m X 1.72m
Level: Main - Family room 6.2m X 5.13m
Level: Main - Living room 3.63m X 3.02m
Level: Main
- Listing source url Https://www.realtor.ca/real-estate/28690856/468-roy-rainey-avenue-markham-wismer-wismer
- Listing type identifier Idx

$-4,000
/ Month

