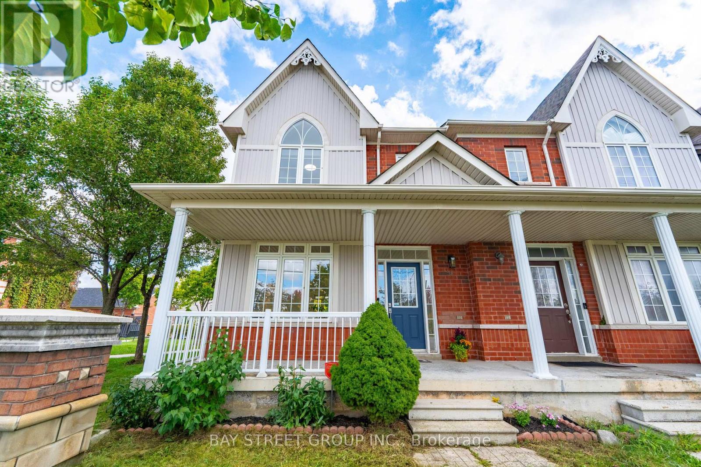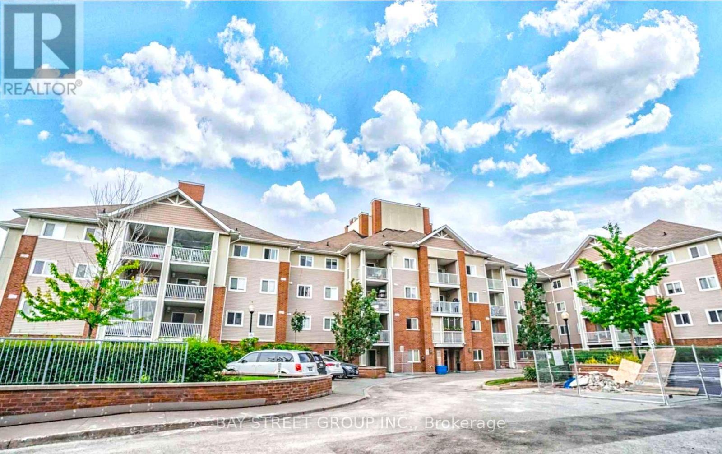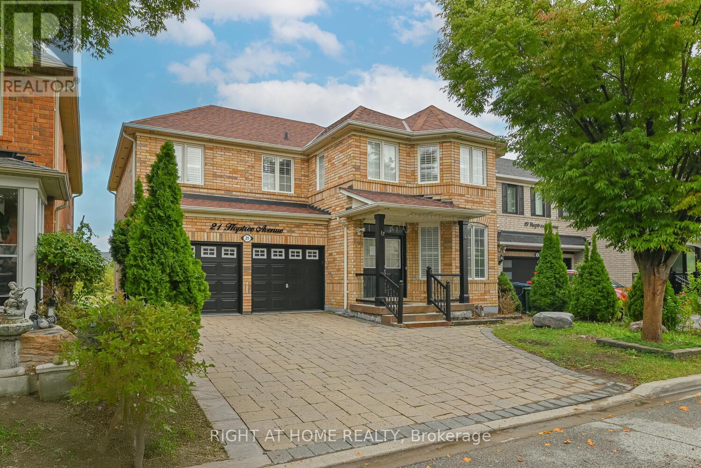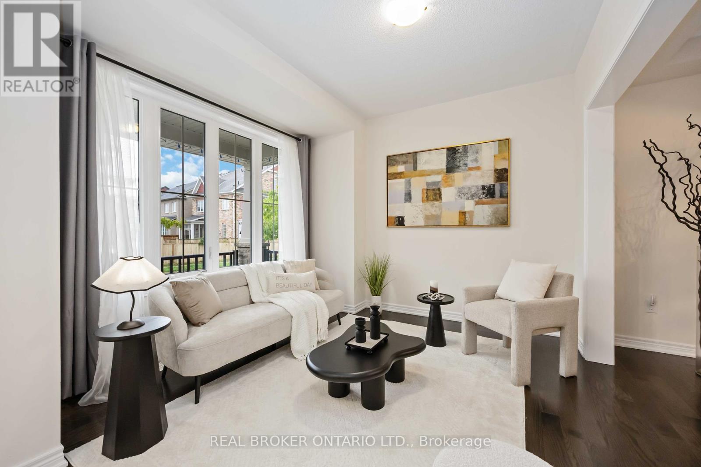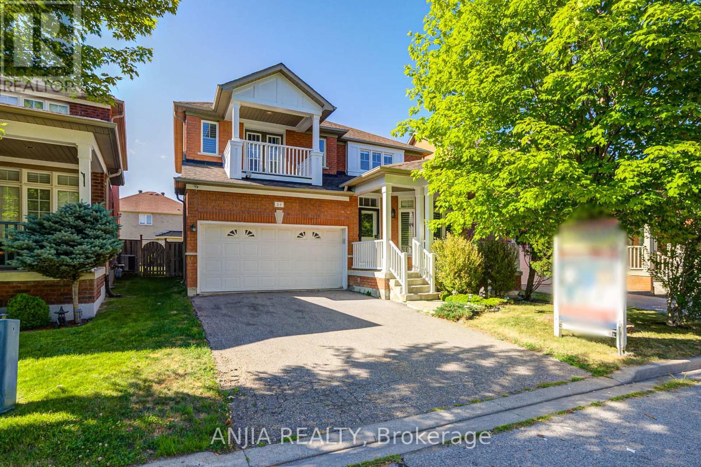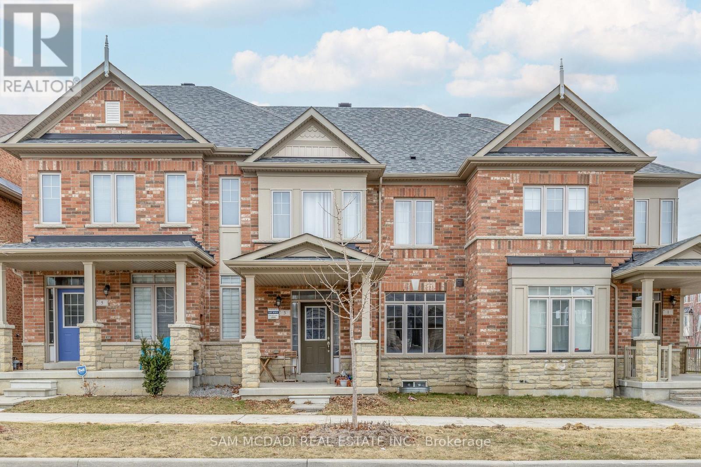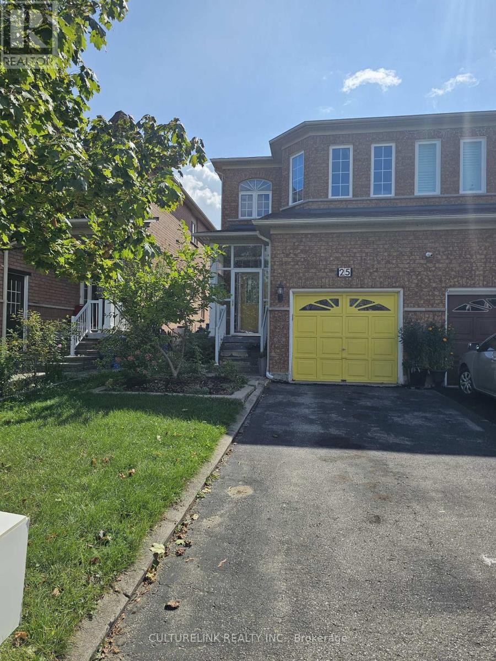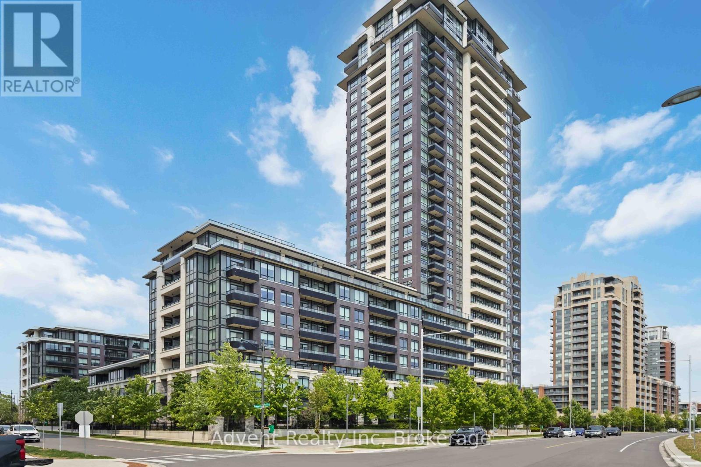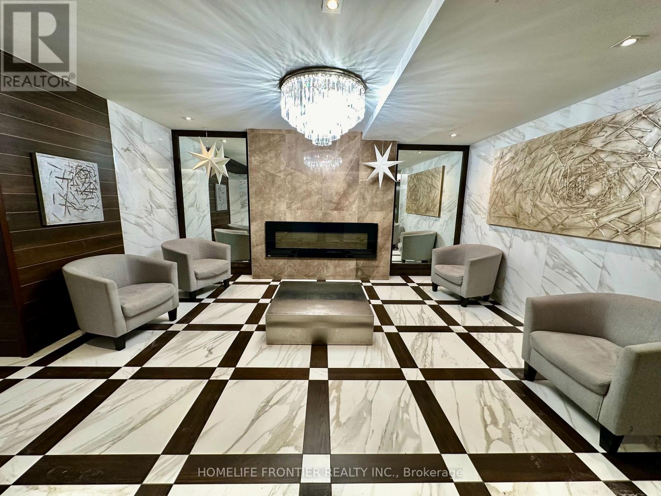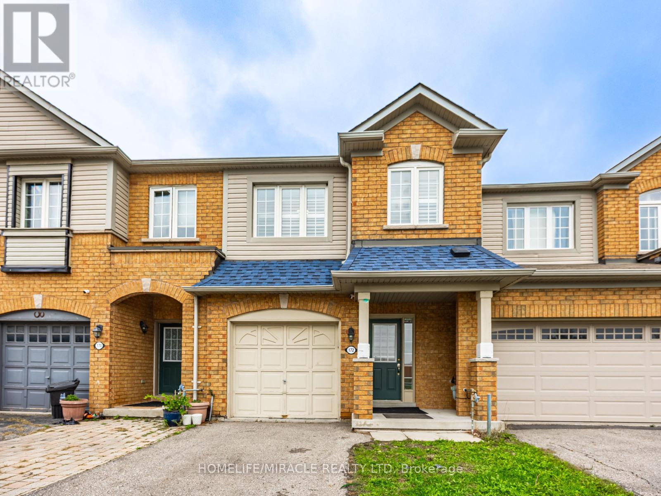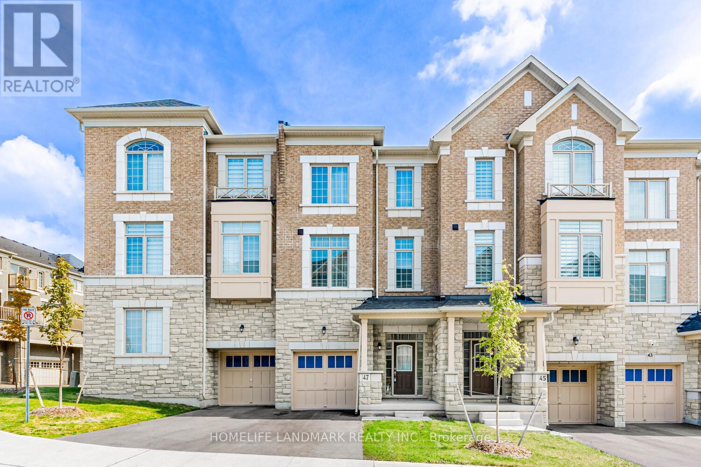
Highlights
Description
- Time on Housefulnew 10 hours
- Property typeSingle family
- Neighbourhood
- Median school Score
- Mortgage payment
2-Year New Bright & Spacious 4 Bedroom 4 Bathroom Luxury Townhouse. Well-Kept & Like New! 2400sf As Per Builder. Hardwood Floor Throughout. Oak Stairs W/ Elegant Wrought Iron Pickets. Lots of Large Windows. Excellent Layout. 1st Master Bedroom on 3rd Floor W/ 5-Piece Ensuite Bath & W/O to Balcony. 2nd Master Bedroom on Ground Floor W/ 4-Piece Ensuite Baths & W/O to Deck. Modern Kitchen W/ Quartz Counter & S/S Appliances. Kitchen Island W/ Breakfast Bar. Breakfast Area Offers Upgraded Chandelier & W/O To Large Balcony. Spacious Living and Dinning Room. Lots of Space To Enjoy & Entertain. 2nd Floor Upgraded W/ Smooth Ceiling Throughout. 9 Feet Ceiling On Both Ground Floor & 2nd Floor. 2 Balconies & 1 Deck. Private Backyard. 2 Parking Spots: 1 In Garage, 1 On Drive Way. Easy Access To HWY 407 & 401, Golf Course, Schools, Parks, Costco/Walmart/Canadian Tire/Home Depot and All Major Banks. High-Ranking Schools: Milliken Mills High School (IB), Bill Hogarth Secondary School (FI), Middlefield Collegiate Institute, St. Benedict Catholic Elementary School, Cedarwood Public School (id:63267)
Home overview
- Cooling Central air conditioning
- Heat source Natural gas
- Heat type Forced air
- Sewer/ septic Sanitary sewer
- # total stories 3
- # parking spaces 2
- Has garage (y/n) Yes
- # full baths 3
- # half baths 1
- # total bathrooms 4.0
- # of above grade bedrooms 4
- Flooring Hardwood, tile
- Community features Community centre
- Subdivision Cedarwood
- Lot size (acres) 0.0
- Listing # N12429417
- Property sub type Single family residence
- Status Active
- Living room 5.84m X 6.05m
Level: 2nd - Kitchen 4.98m X 2.64m
Level: 2nd - Dining room 5.84m X 6.05m
Level: 2nd - Eating area 4.98m X 3.2m
Level: 2nd - Primary bedroom 4.88m X 4.22m
Level: 3rd - 4th bedroom 3.1m X 2.51m
Level: 3rd - 3rd bedroom 3.38m X 2.51m
Level: 3rd - Laundry 3.05m X 1.8m
Level: Ground - Primary bedroom 5.84m X 3.05m
Level: Ground - Foyer 2.79m X 1.53m
Level: Ground
- Listing source url Https://www.realtor.ca/real-estate/28918676/47-andress-way-markham-cedarwood-cedarwood
- Listing type identifier Idx

$-2,640
/ Month

