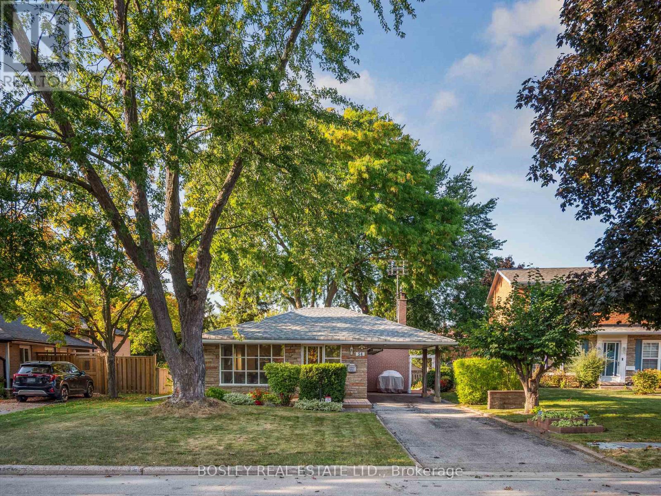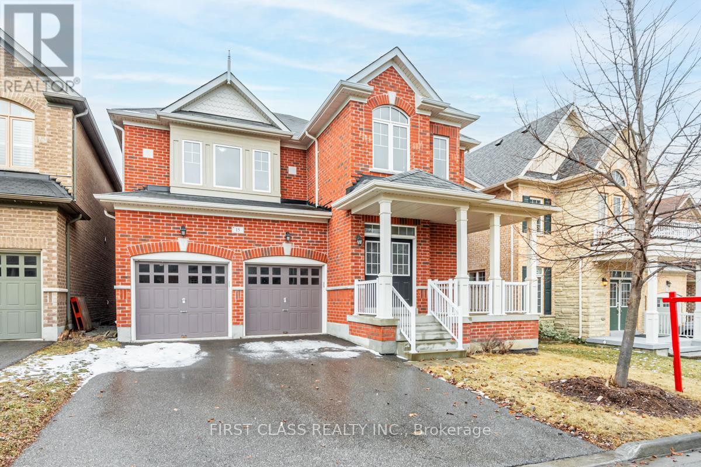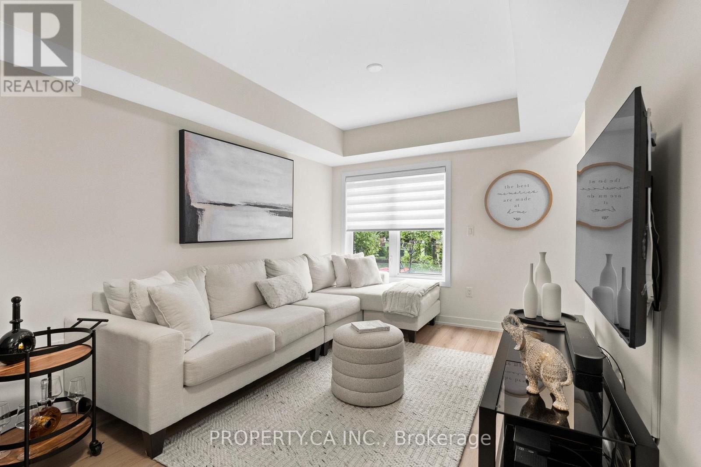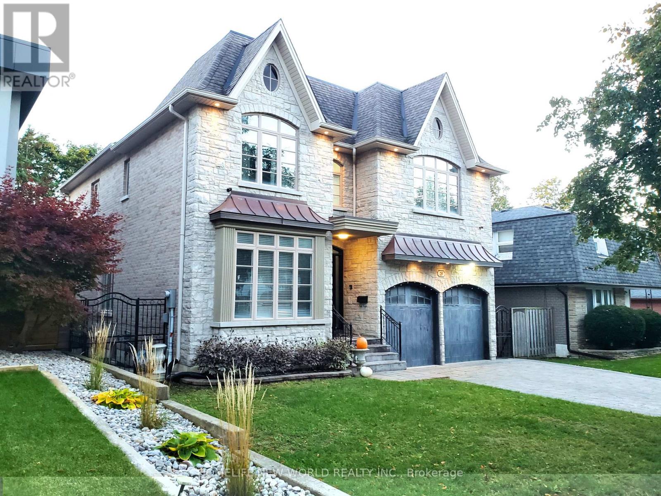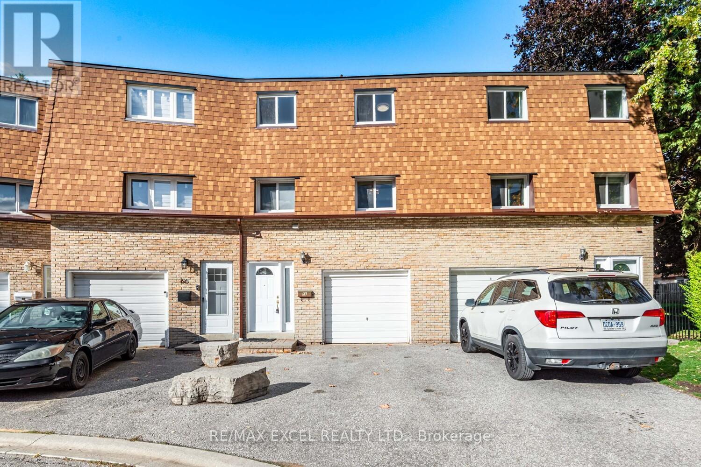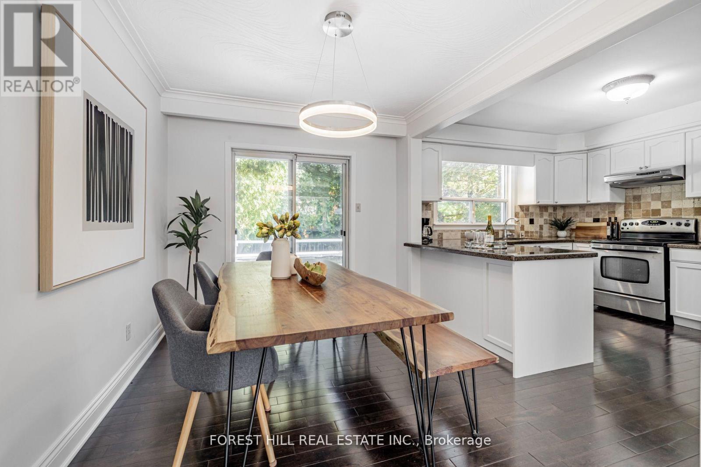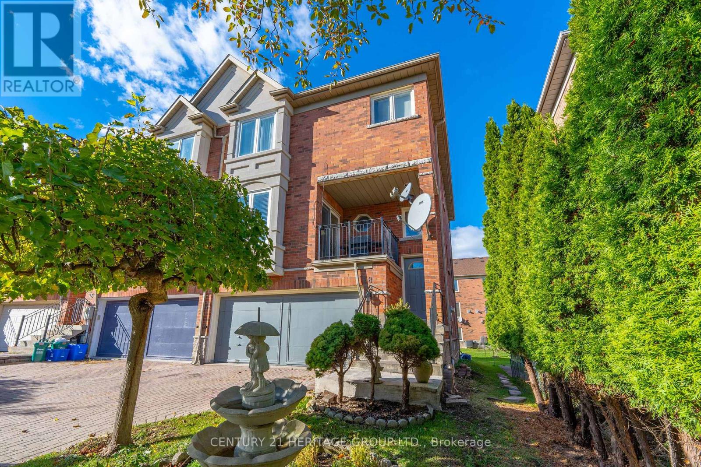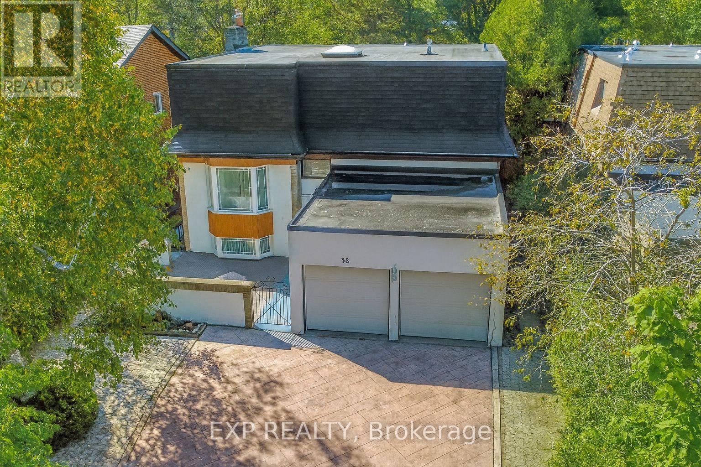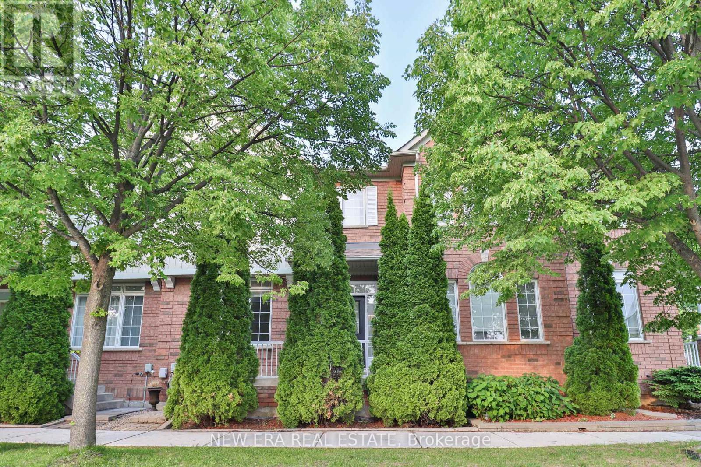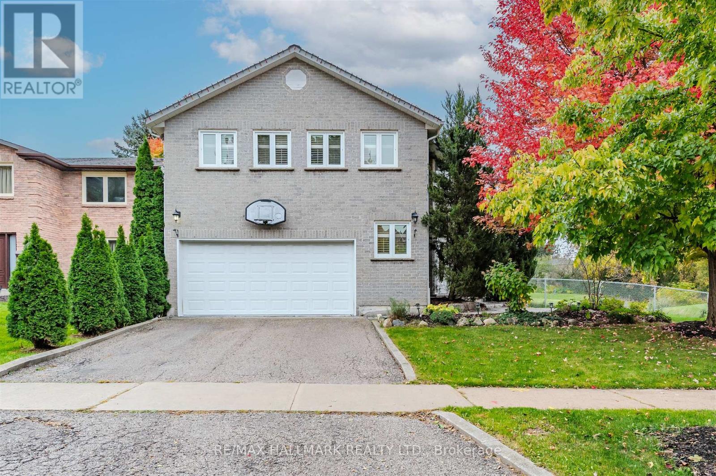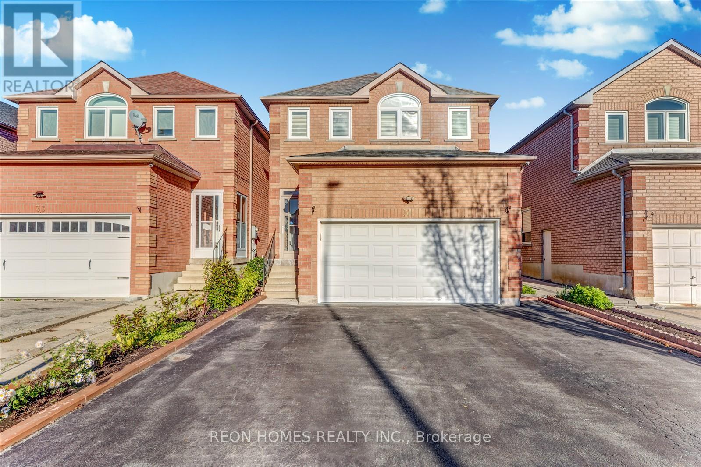- Houseful
- ON
- Markham
- Buttonville
- 48 John Button Blvd
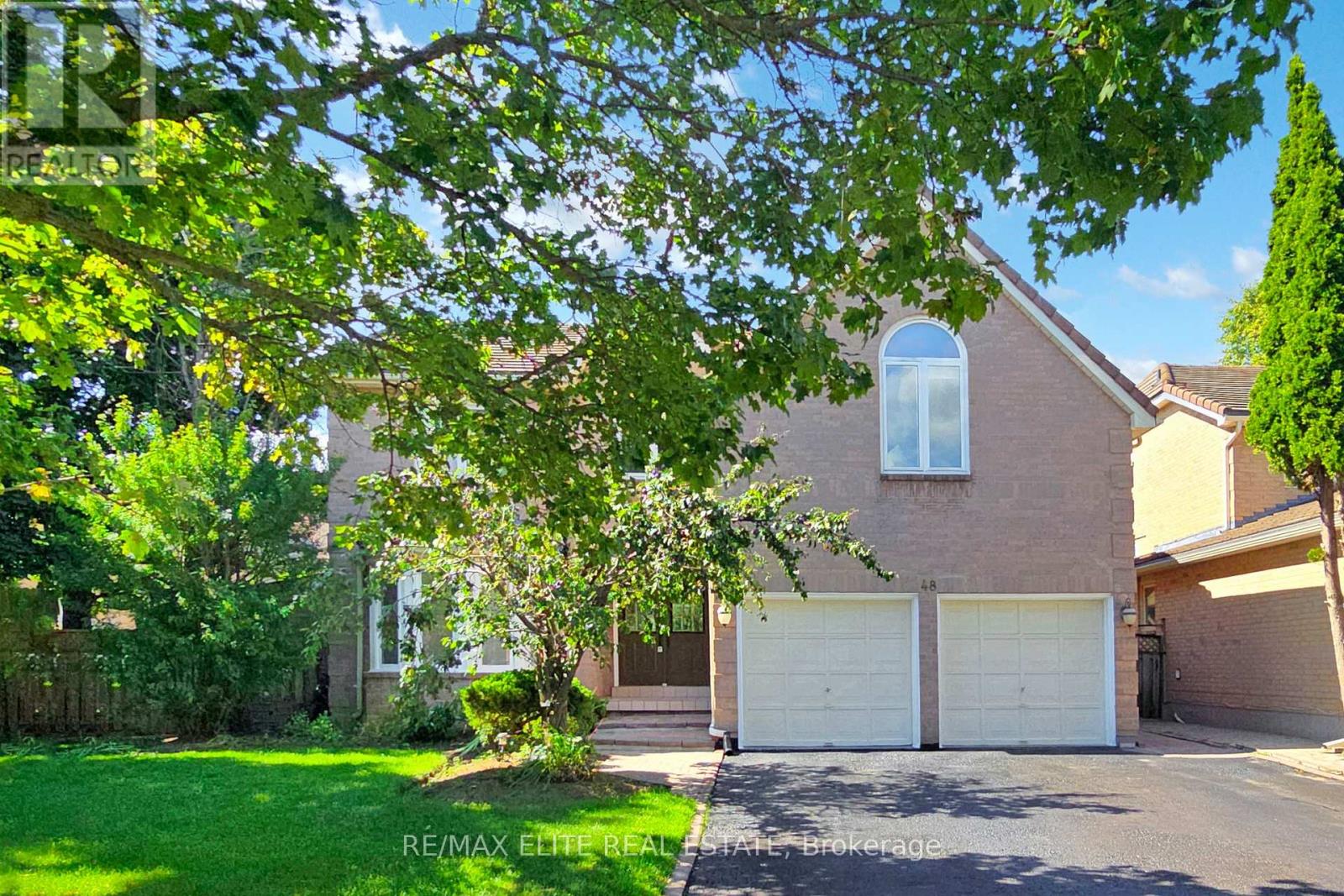
Highlights
Description
- Time on Houseful53 days
- Property typeSingle family
- Neighbourhood
- Median school Score
- Mortgage payment
Your next home is waiting! Located in the prestigious Buttonville community, one of the top school communities in Markham! Over 4000 sqft living space detached home sits on a premium lot with 146.89 feet deep! Brand new laminate floor! Fresh painting! Upgraded modern style kitchen, the skylight over the breakfast area! Imagine enjoying your meals in such a comfortable and luxurious atmosphere! The home features an expansive family room, complete with a fireplace and direct access to a large deck. A large bay window at the stairway overlooks the front yard, adding a touch of grandeur to the space. Fully finished basement featuring a stylish wet bar, providing additional space for entertainment and activities. Top ranked school surrounding, Buttonville Public School and Unionville High School! (id:63267)
Home overview
- Cooling Central air conditioning
- Heat source Natural gas
- Heat type Forced air
- Sewer/ septic Sanitary sewer
- # total stories 2
- # parking spaces 4
- Has garage (y/n) Yes
- # full baths 2
- # half baths 2
- # total bathrooms 4.0
- # of above grade bedrooms 5
- Flooring Laminate, ceramic
- Subdivision Buttonville
- Directions 1912839
- Lot size (acres) 0.0
- Listing # N12370452
- Property sub type Single family residence
- Status Active
- 2nd bedroom 4.02m X 3.45m
Level: 2nd - 4th bedroom 3.69m X 3.08m
Level: 2nd - Primary bedroom 5.59m X 3.98m
Level: 2nd - 3rd bedroom 3.94m X 3.7m
Level: 2nd - Great room 10.86m X 5.93m
Level: Basement - 5th bedroom 3.83m X 5.56m
Level: Basement - Eating area 3.77m X 2.51m
Level: Ground - Dining room 3.73m X 3.58m
Level: Ground - Family room 3.94m X 4.87m
Level: Ground - Living room 6.42m X 3.58m
Level: Ground - Kitchen 3.64m X 3.07m
Level: Ground
- Listing source url Https://www.realtor.ca/real-estate/28791201/48-john-button-boulevard-markham-buttonville-buttonville
- Listing type identifier Idx

$-4,797
/ Month

