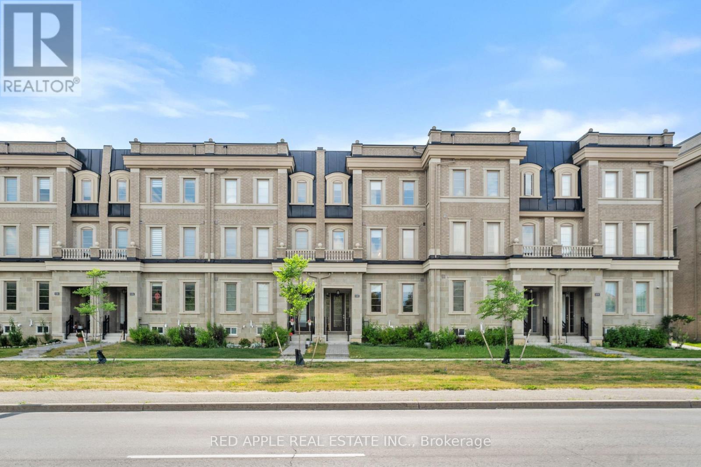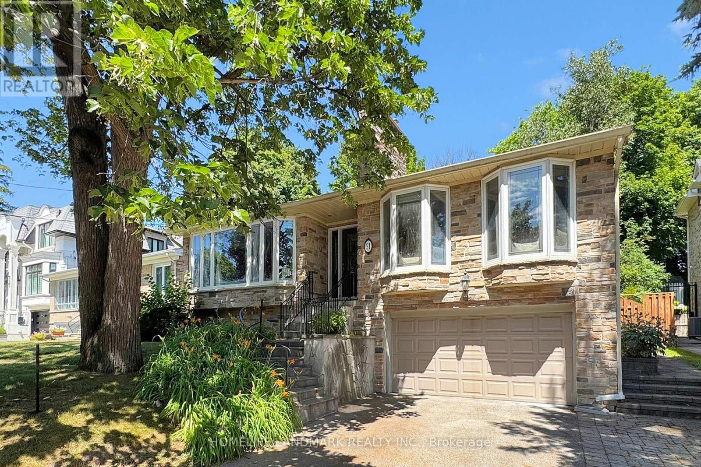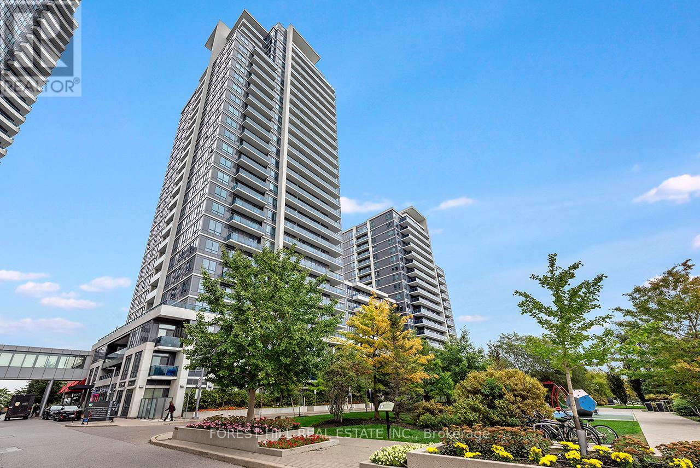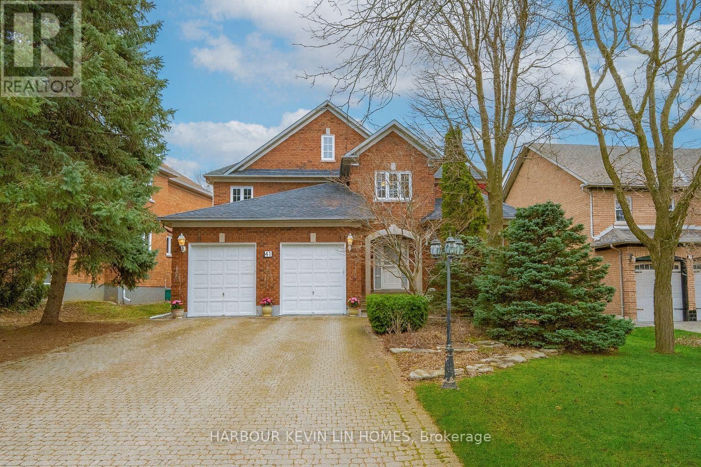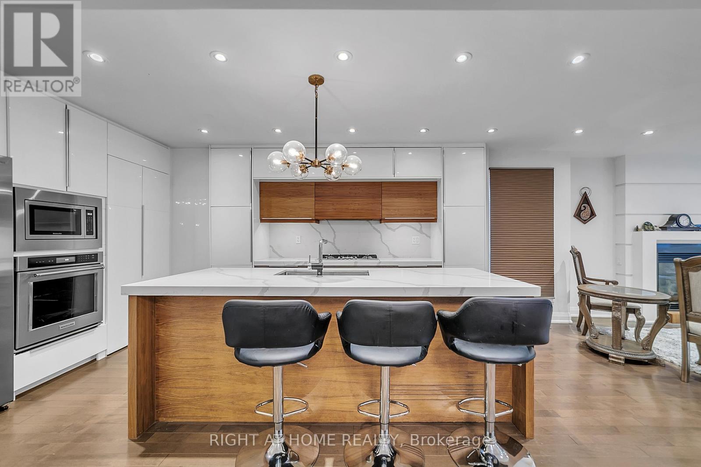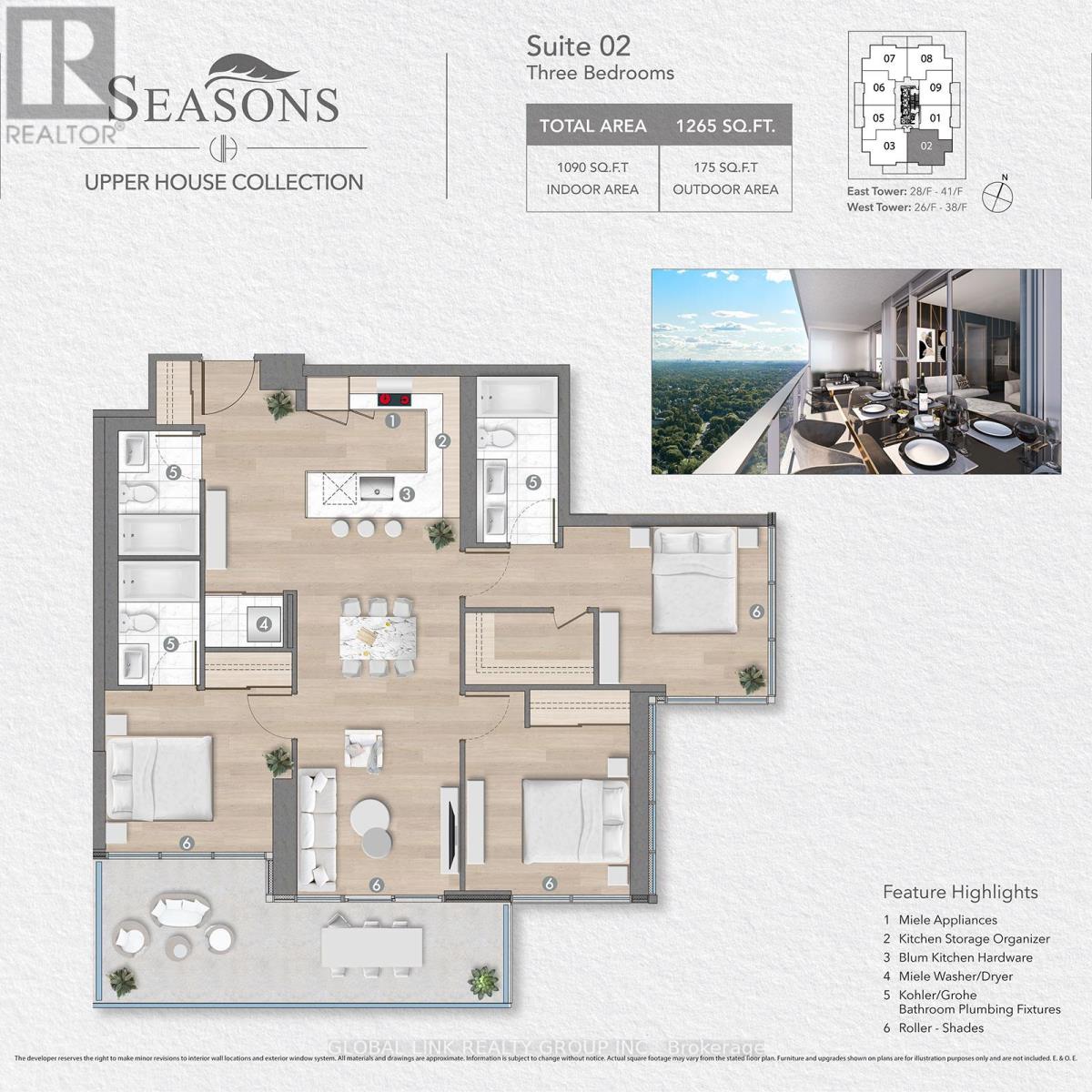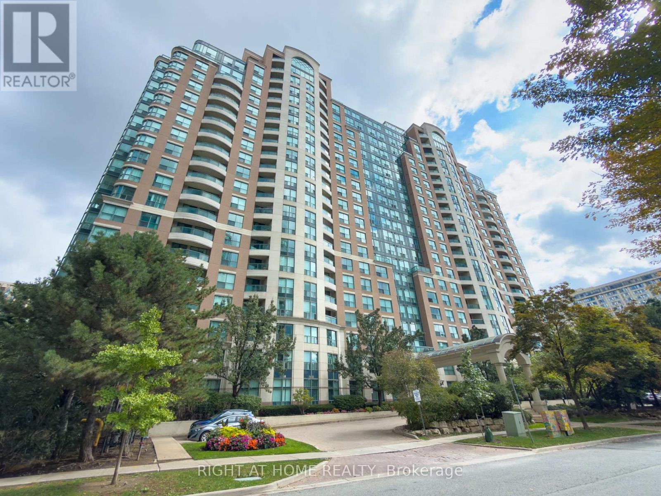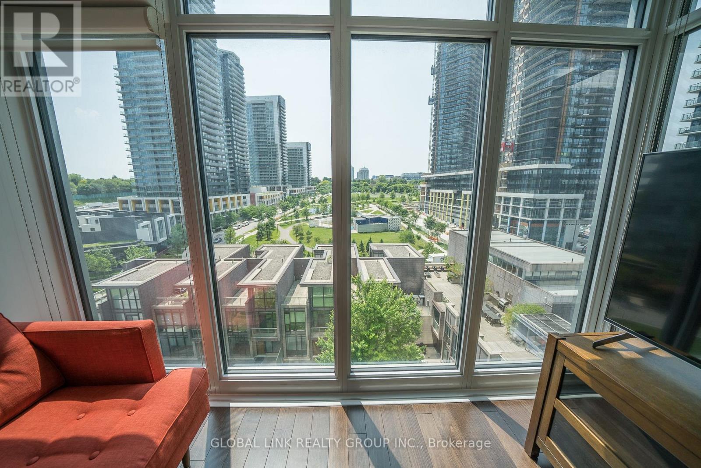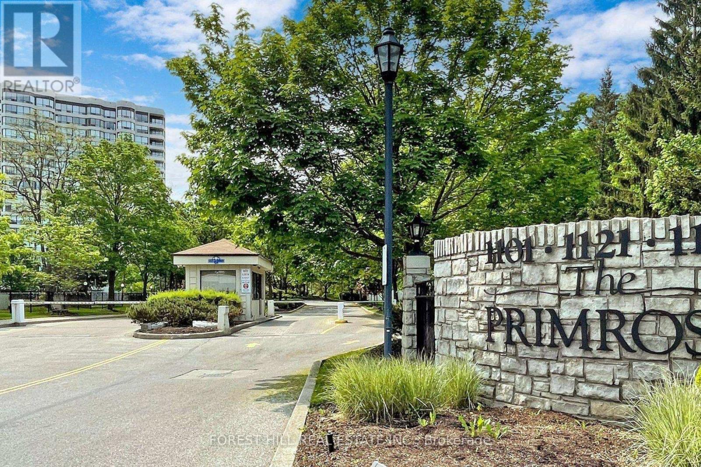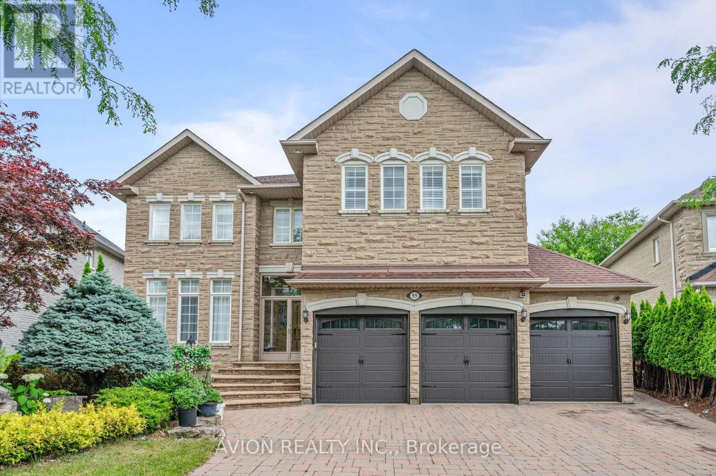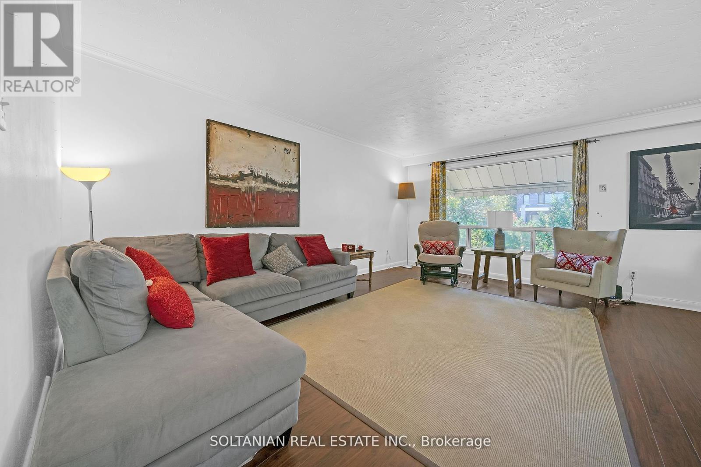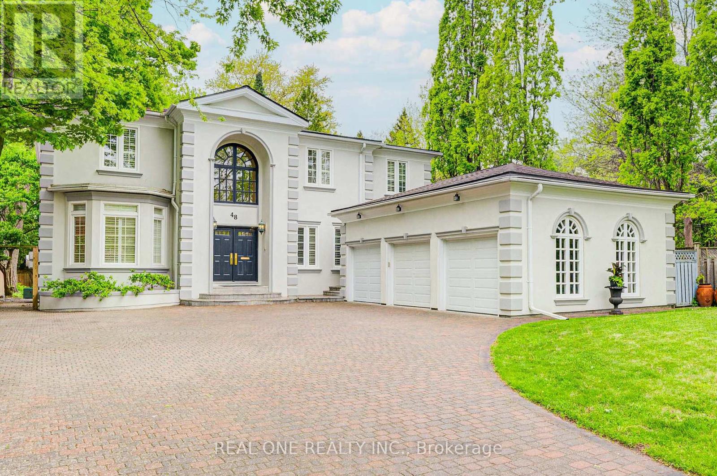
Highlights
Description
- Time on Housefulnew 4 hours
- Property typeSingle family
- Neighbourhood
- Median school Score
- Mortgage payment
Stunning Custom-Built Home on a Premium Lot in Prestigious Thornhill! Welcome to this exceptional, fully upgraded residence set on a rare 70 ftx 210 ft lot, offering over 6,000+ sq ft of luxurious living space. Designed with elegance and functionality in mind, this home features 10 ftceilings on the main floor, 9 ft ceilings upstairs, and 9 ft in the basement. Hardwood flooring, crown moulding, and LED pot lights throughout. Aspectacular indoor pool with a lounge area, vaulted ceiling, and multiple skylights, all pool equipment recently upgraded. Main Floor: Impeccablyrenovated chefs kitchen with brand new appliances, Spacious breakfast area with walkout to deck, backyard, and indoor pool. Grand principalrooms, main floor office and laundry, 3 staircases leading to the basement. 2nd Floor: 4 spacious bedrooms and 3 newly renovated bathrooms.Luxurious primary bedroom retreat featuring an upgraded ensuite, skylit walk-in closet, and walkout to a breathtaking balcony. Basement:Professionally finished walk-out basement, Large recreation room with gas fireplace, Stunning home theatre (can double as a bedroom)Gym,sauna, 2-piece powder room, and (id:63267)
Home overview
- Cooling Central air conditioning
- Heat source Natural gas
- Heat type Forced air
- Has pool (y/n) Yes
- Sewer/ septic Sanitary sewer
- # total stories 2
- # parking spaces 9
- Has garage (y/n) Yes
- # full baths 4
- # half baths 1
- # total bathrooms 5.0
- # of above grade bedrooms 5
- Flooring Hardwood, tile, carpeted
- Community features Community centre
- Subdivision Thornhill
- Lot size (acres) 0.0
- Listing # N12406689
- Property sub type Single family residence
- Status Active
- 3rd bedroom 4.8m X 3.5m
Level: 2nd - 4th bedroom 4.5m X 4.1m
Level: 2nd - Bedroom 6.4m X 4.4m
Level: 2nd - 2nd bedroom 4.4m X 4.4m
Level: 2nd - 5th bedroom 5.71m X 3.01m
Level: Basement - Recreational room / games room 8.3m X 7.6m
Level: Basement - Eating area 5.4m X 3.4m
Level: Main - Living room 6.4m X 4.1m
Level: Main - Family room 6.1m X 4.1m
Level: Main - Dining room 6.5m X 4.1m
Level: Main - Kitchen 4.1m X 3.6m
Level: Main - Office 4.1m X 3.5m
Level: Main
- Listing source url Https://www.realtor.ca/real-estate/29024233/48-johnson-street-markham-thornhill-thornhill
- Listing type identifier Idx

$-9,333
/ Month

