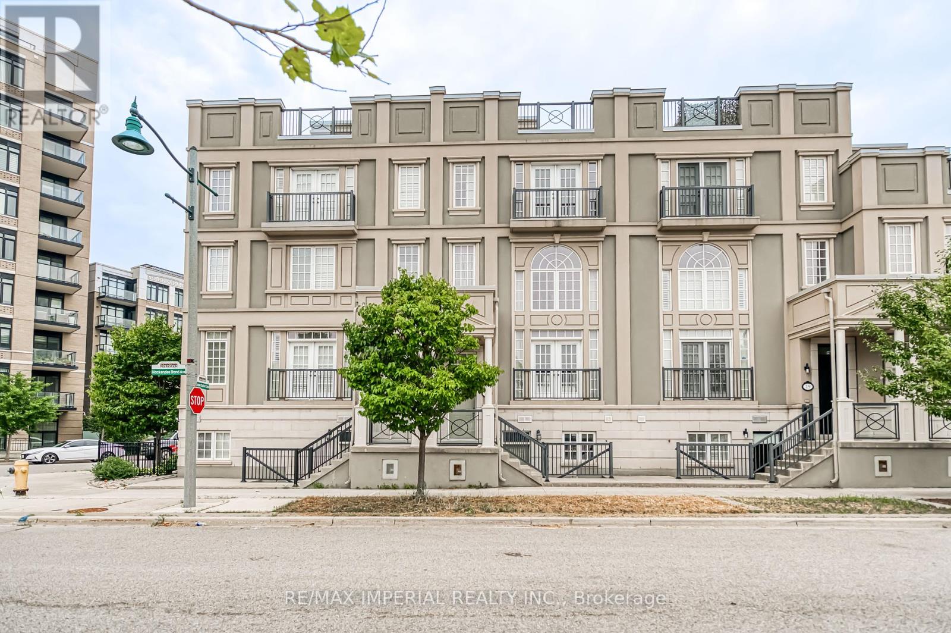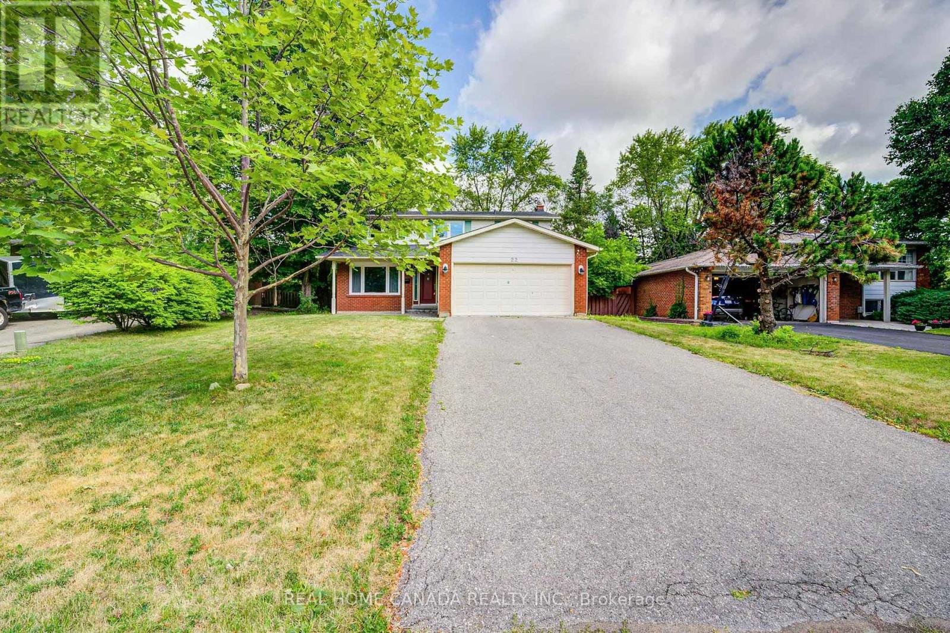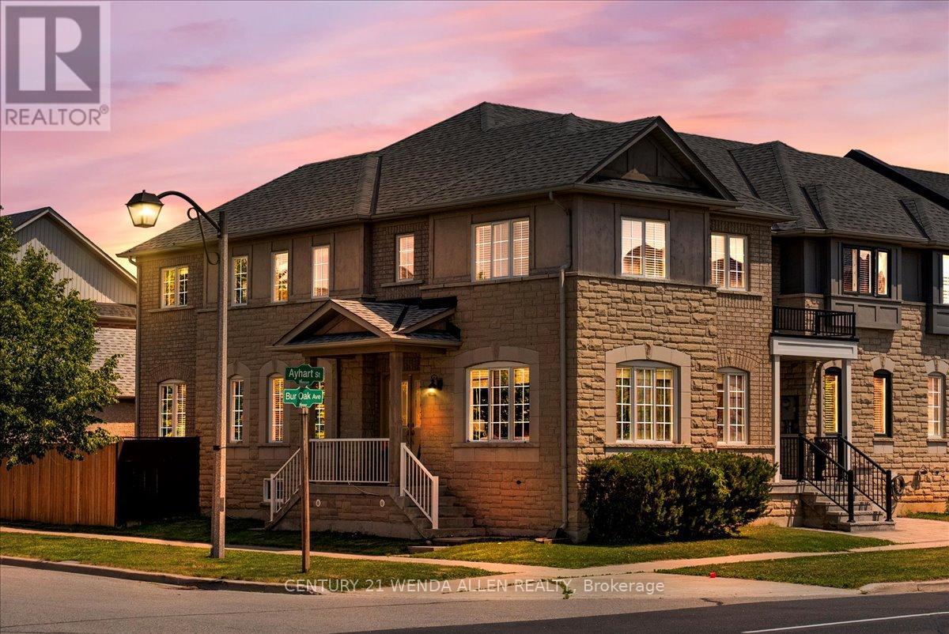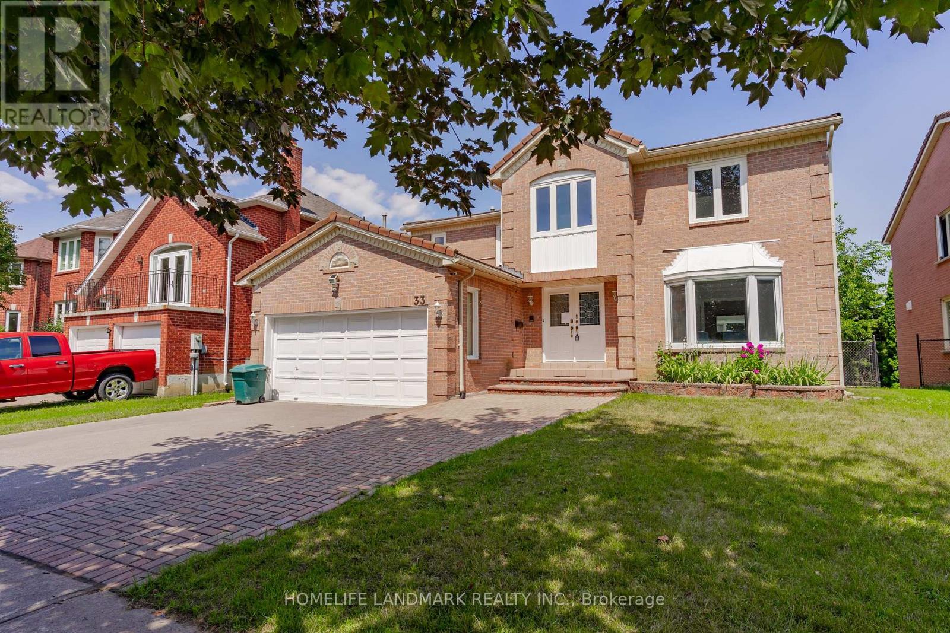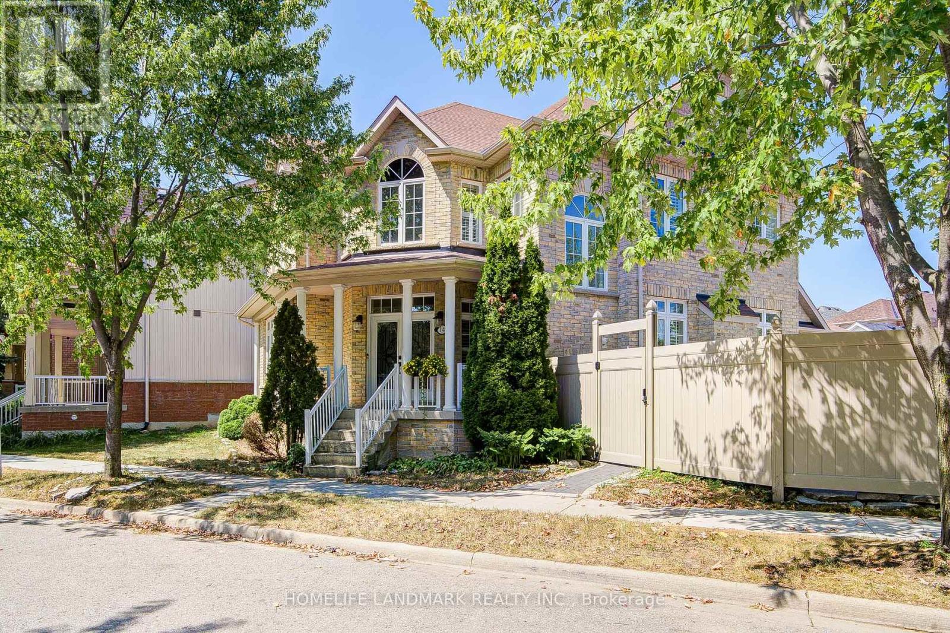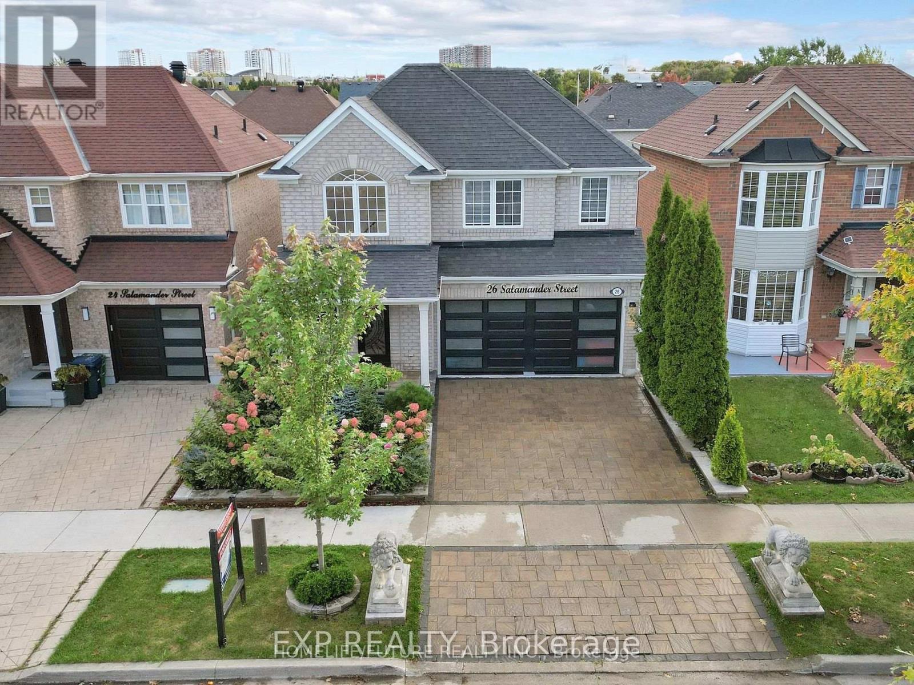- Houseful
- ON
- Markham
- Village Green - South Unionville
- 49 Rembrandt Dr
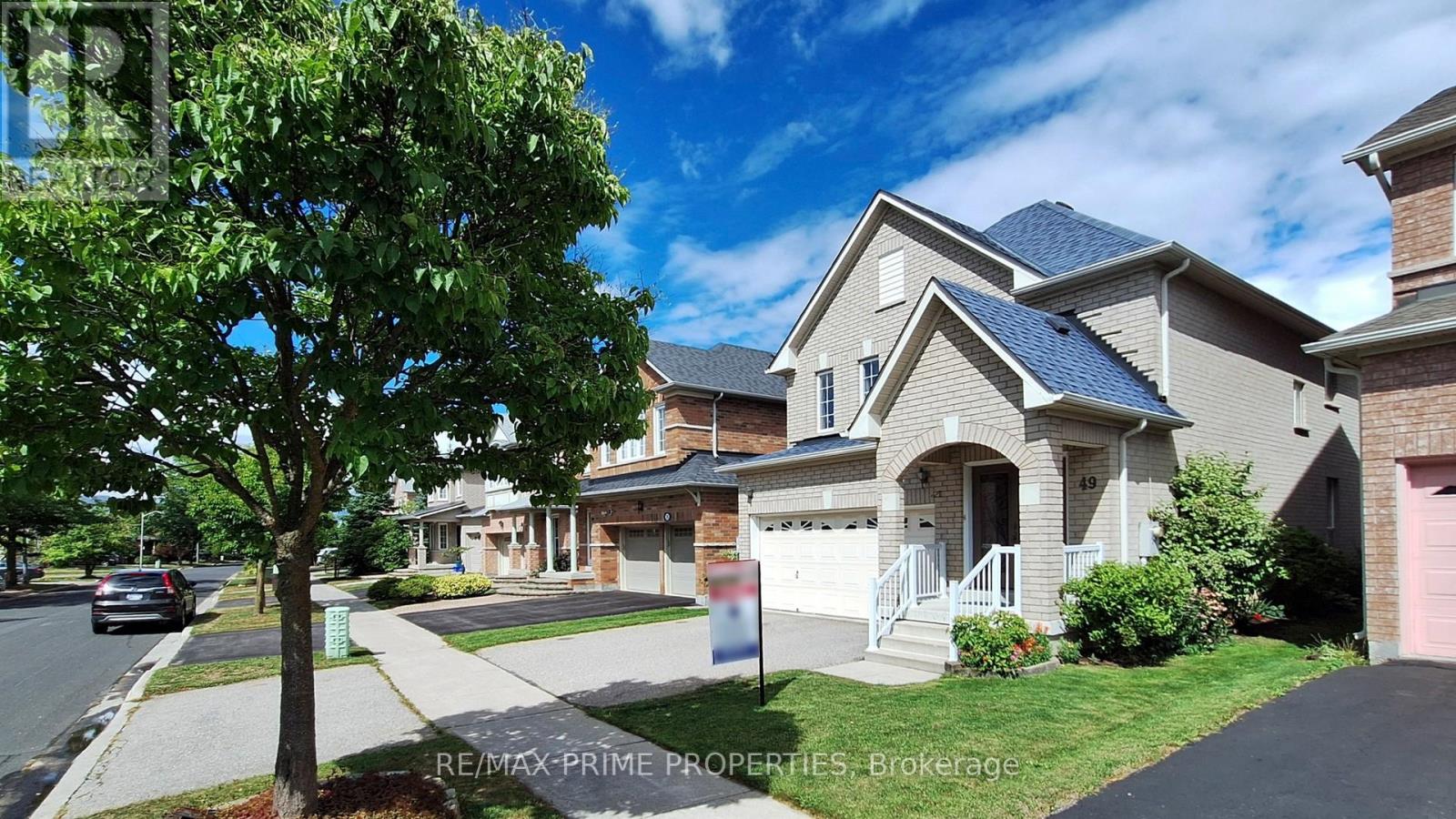
Highlights
Description
- Time on Housefulnew 45 hours
- Property typeSingle family
- Neighbourhood
- Median school Score
- Mortgage payment
Well-Maintained, Original Owners, 4-Bedroom Detached Home With Inviting & Upgraded Double-Door Entry In Prime South Unionville. Main Floor Features Hardwood Floors, Crown Molding, Wainscoting, Pot Lights, California Shutters, And An Elegant Oak Staircase. Spacious Living And Dining Rooms Plus An Open-Concept Family Room With A Cozy Gas Fireplace And A walk Out To Backyard. The Kitchen Is Upgraded With Granite Counters, Backsplash, And A Breakfast Bar. Convenient Main-Floor Laundry With Direct Garage Access. Second Floor Offers 3 Bright Bedrooms Plus A Large Primary Bedroom With A Walk-In Closet And A Spa-Like Ensuite With Jacuzzi Tub, Upgraded Vanity And A Separate Shower. Exterior Features A Deep, Private Backyard With Mature Greenery And An Apple Tree. Unspoiled Basement With Cold Cellar & R/I Bath And Potential For Additional Living Space. Close To Parks, Trails, T&T, Restaurants, Markville Mall, Unionville GO, York University Markham Campus, Pan Am Centre, And YMCA. Top Schools: Markville S.S. & Unionville Meadows P.S. (id:63267)
Home overview
- Cooling Central air conditioning
- Heat source Natural gas
- Heat type Forced air
- Sewer/ septic Sanitary sewer
- # total stories 2
- # parking spaces 4
- Has garage (y/n) Yes
- # full baths 2
- # half baths 1
- # total bathrooms 3.0
- # of above grade bedrooms 4
- Flooring Hardwood
- Subdivision Village green-south unionville
- Directions 1568552
- Lot size (acres) 0.0
- Listing # N12380803
- Property sub type Single family residence
- Status Active
- 2nd bedroom 4.39m X 3.35m
Level: 2nd - Primary bedroom 5.18m X 3.78m
Level: 2nd - 3rd bedroom 3.56m X 3.17m
Level: 2nd - 4th bedroom 3.05m X 2.92m
Level: 2nd - Kitchen 4.14m X 2.74m
Level: Main - Family room 4.87m X 3.35m
Level: Main - Living room 5.67m X 3.35m
Level: Main - Dining room 5.67m X 3.35m
Level: Main
- Listing source url Https://www.realtor.ca/real-estate/28813558/49-rembrandt-drive-markham-village-green-south-unionville-village-green-south-unionville
- Listing type identifier Idx

$-3,997
/ Month

