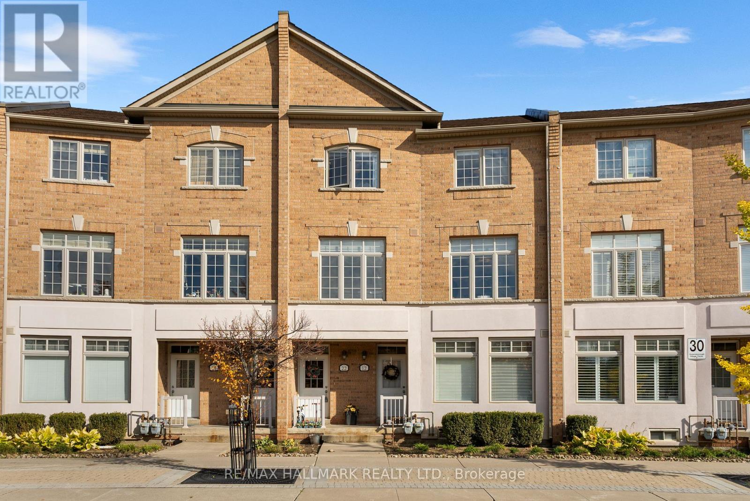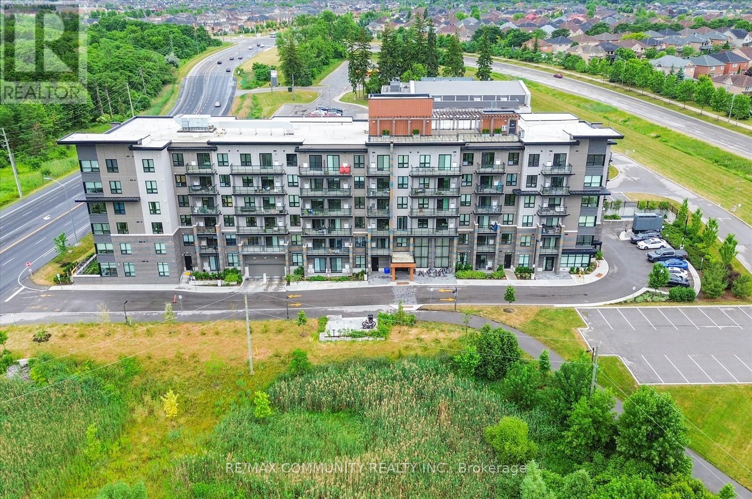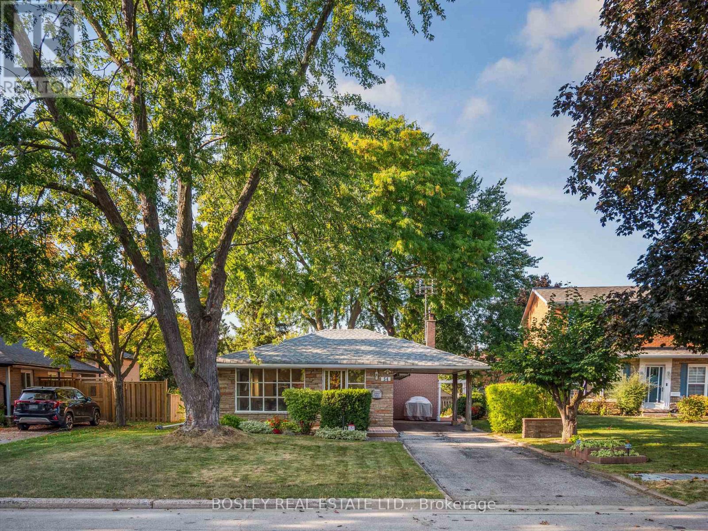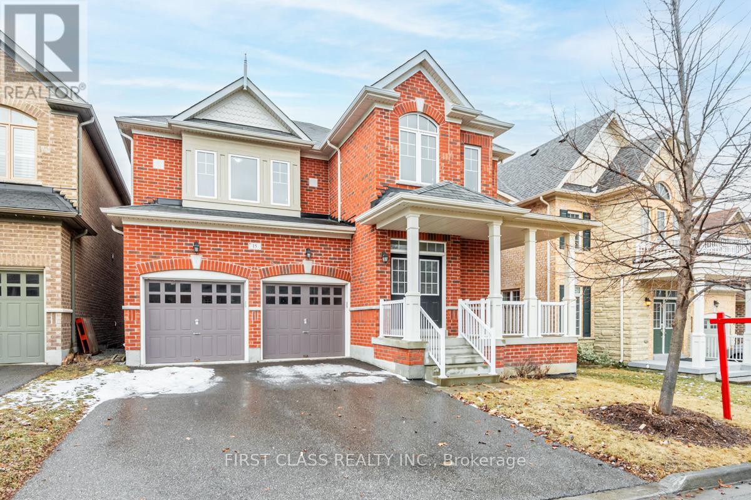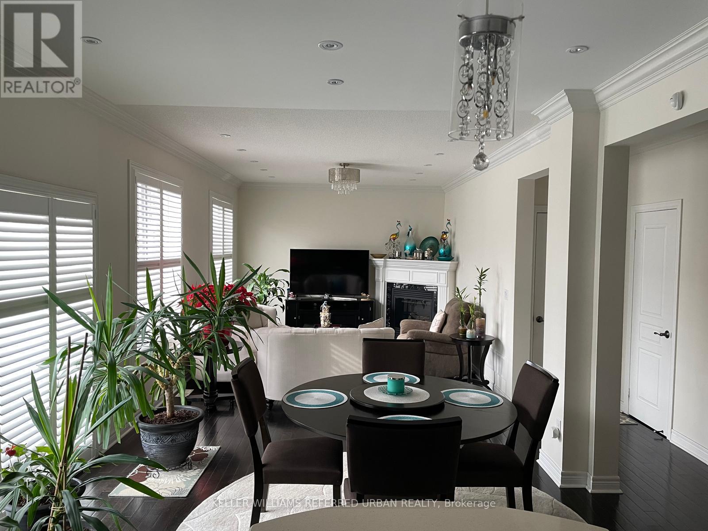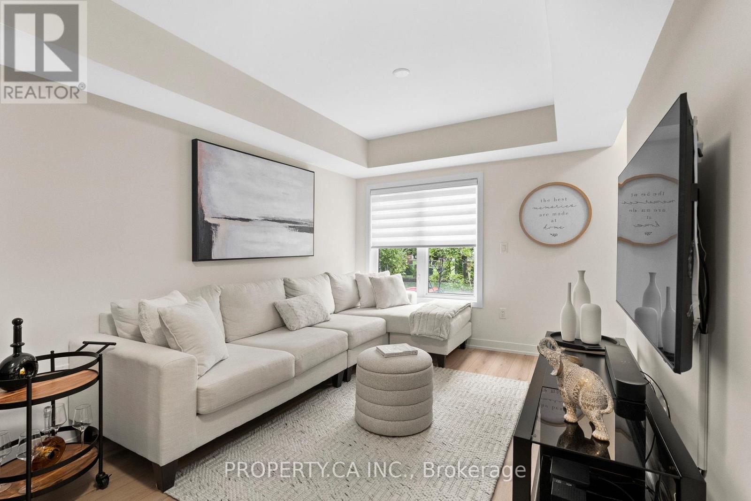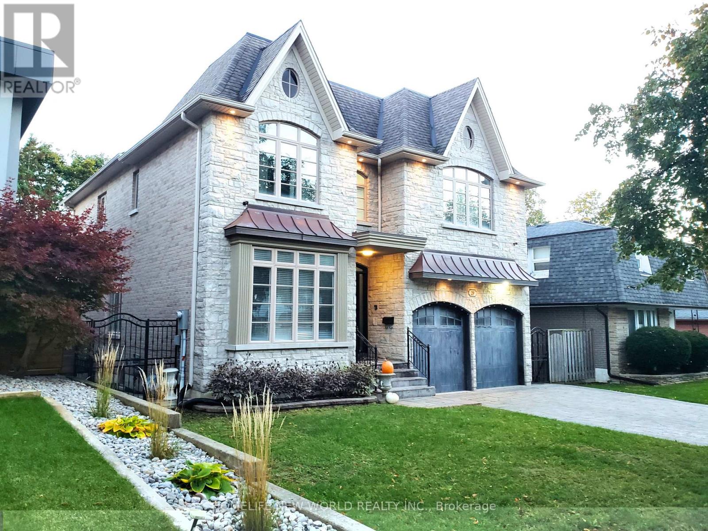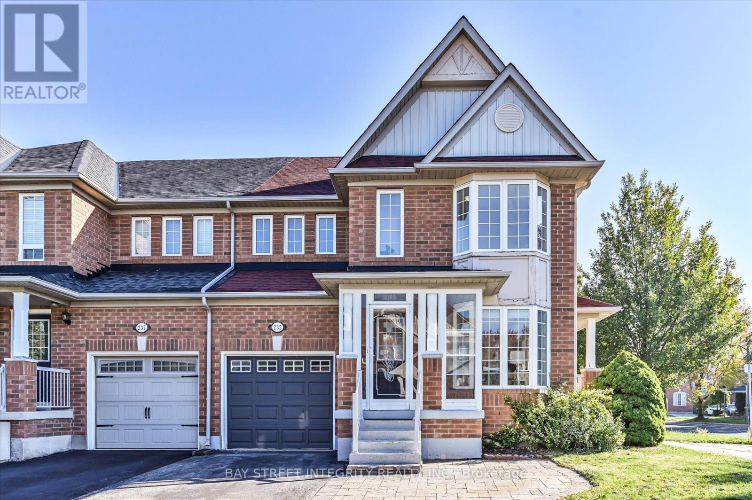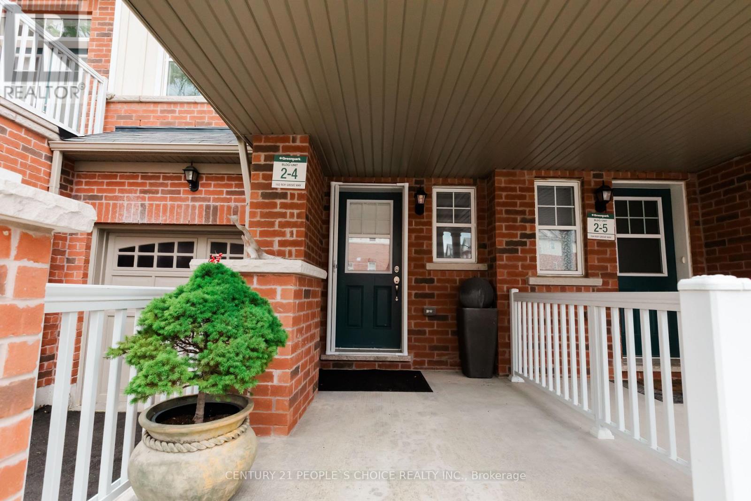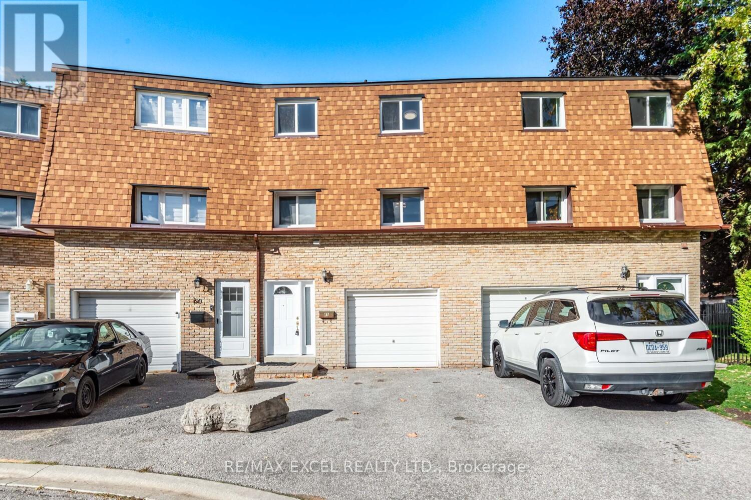- Houseful
- ON
- Markham
- Angus Glen
- 5 Angus Glen Blvd
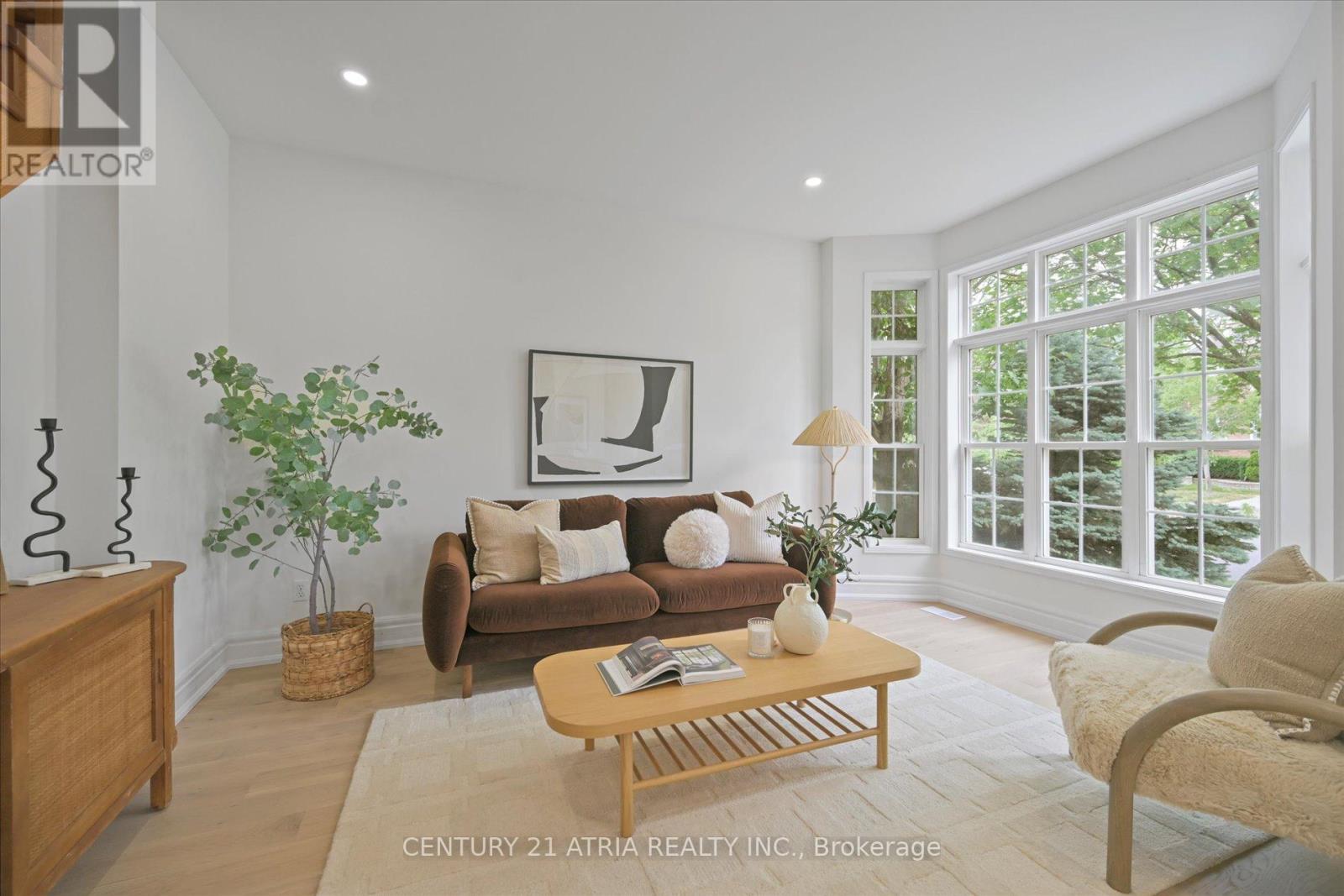
Highlights
Description
- Time on Houseful36 days
- Property typeSingle family
- Neighbourhood
- Median school Score
- Mortgage payment
Luxury Living in Prestigious Angus Glen Welcome to this beautifully updated 4-bedroom executive residence, nestled in one of Markhams most coveted communitiesjust steps from world-class golf courses and top-ranked schools (Fraser Institute rated 9.0+).Newly renovated in 2025, this timeless brick estate offers Modern upgrades including new flooring, modernized bathrooms, designer light fixtures, and much more. Move-in ready and filled with sophisticated charm, the home delivers both elegance and everyday comfort.The expansive main floor boasts a sun-filled family room with soaring floor-to-ceiling windows, offering tranquil views of the professionally landscaped backyard and spacious deckstunning in every season. The bright, functional kitchen features a generous eat-in breakfast area, perfect for both casual family meals and upscale entertaining.Retreat to the luxurious primary suite, complete with a large walk-in closet and a spa-inspired 5-piece ensuite that feels like a private getaway.Ideally located just minutes from Angus Glen Golf Club, community centres, scenic parks, and top-tier schools including Pierre Elliott Trudeau High School and St. Augustine Catholic High School. Enjoy the convenience of nearby upscale grocery stores, boutique shopping, transit, and all essential amenities.This is a rare opportunity to own a distinguished home in the heart of prestigious Angus Glen. (id:63267)
Home overview
- Cooling Central air conditioning
- Heat source Natural gas
- Heat type Forced air
- Sewer/ septic Sanitary sewer
- # total stories 2
- # parking spaces 3
- Has garage (y/n) Yes
- # full baths 2
- # half baths 1
- # total bathrooms 3.0
- # of above grade bedrooms 4
- Flooring Hardwood, ceramic, carpeted, laminate
- Community features Community centre
- Subdivision Angus glen
- Directions 2204612
- Lot size (acres) 0.0
- Listing # N12404931
- Property sub type Single family residence
- Status Active
- Primary bedroom 3.6m X 5m
Level: 2nd - 2nd bedroom 2.82m X 3.51m
Level: 2nd - 4th bedroom 2.59m X 3.05m
Level: 2nd - 3rd bedroom 3.05m X 3.38m
Level: 2nd - Recreational room / games room 5.36m X 8.08m
Level: Basement - Exercise room 6.6m X 4.09m
Level: Basement - Kitchen 6.41m X 3.45m
Level: Main - Living room 3m X 3.56m
Level: Main - Family room 4.39m X 4.6m
Level: Main - Dining room 3.78m X 3.23m
Level: Main
- Listing source url Https://www.realtor.ca/real-estate/28865377/5-angus-glen-boulevard-markham-angus-glen-angus-glen
- Listing type identifier Idx

$-3,997
/ Month

