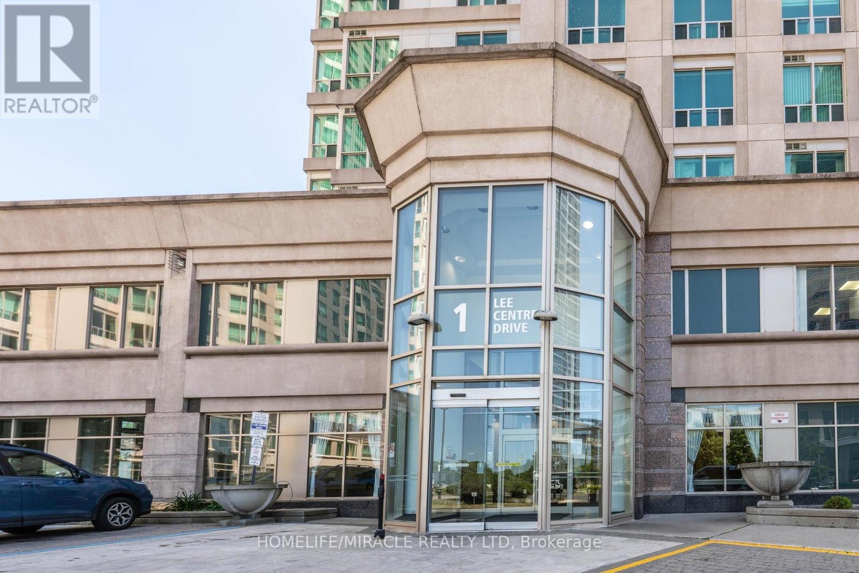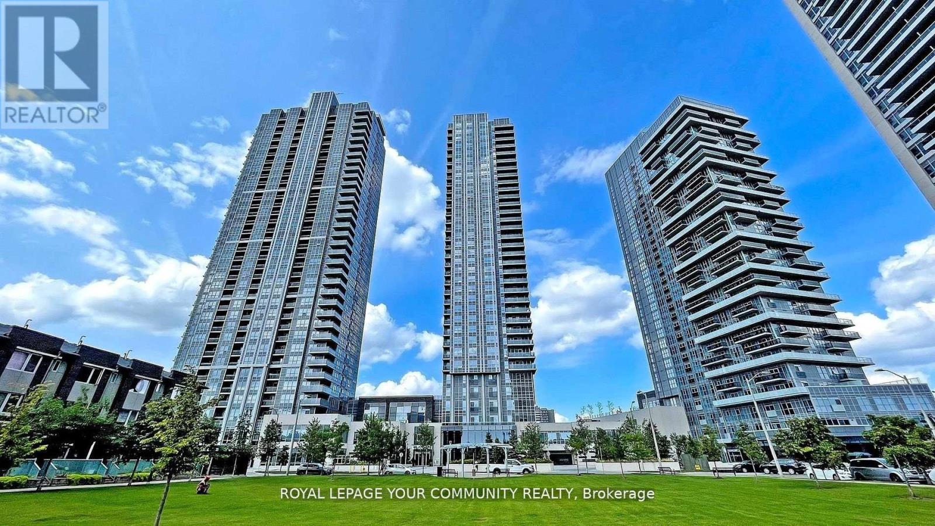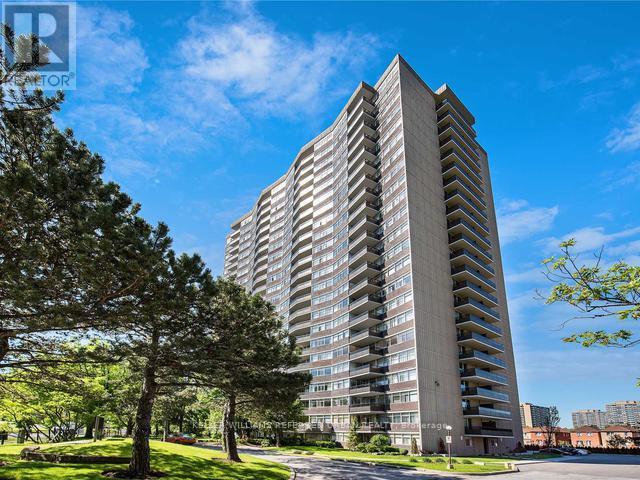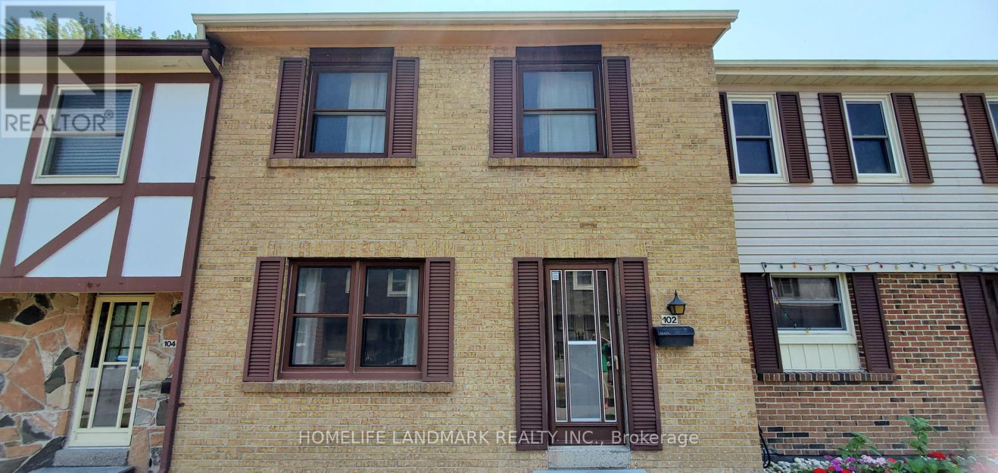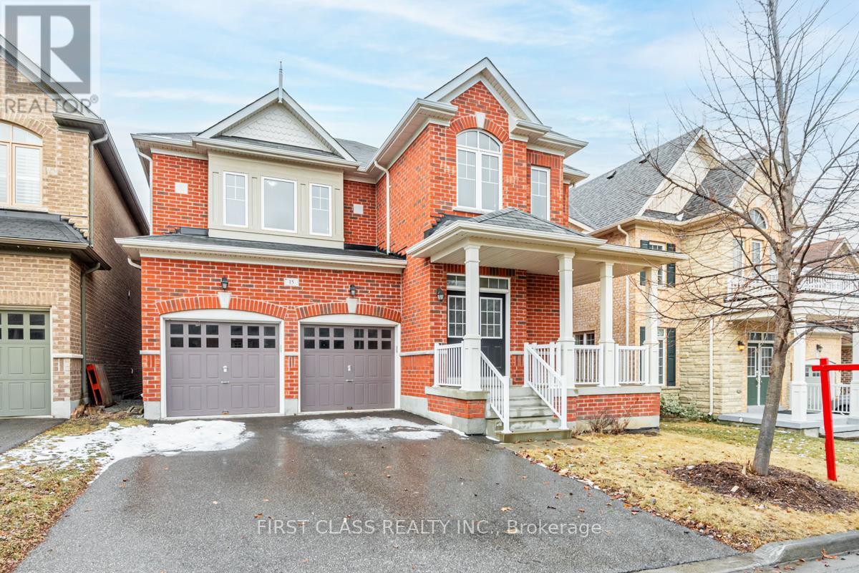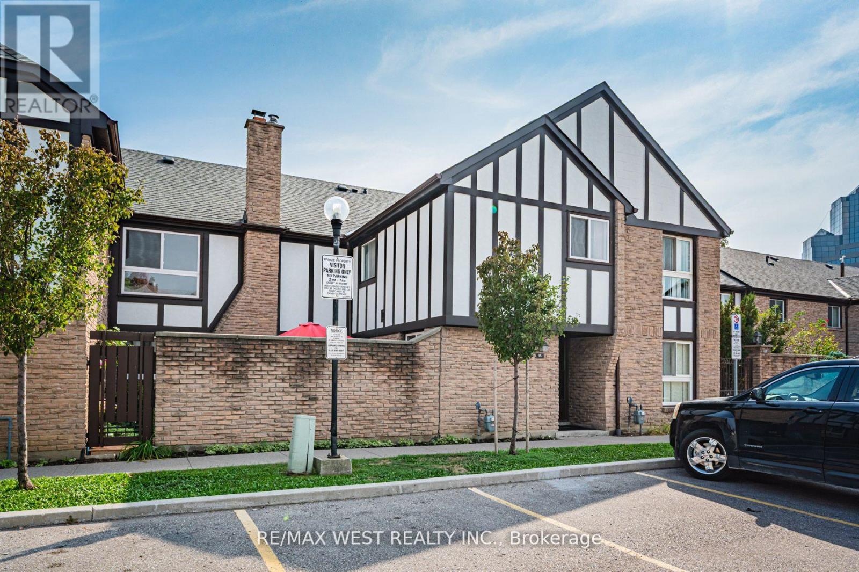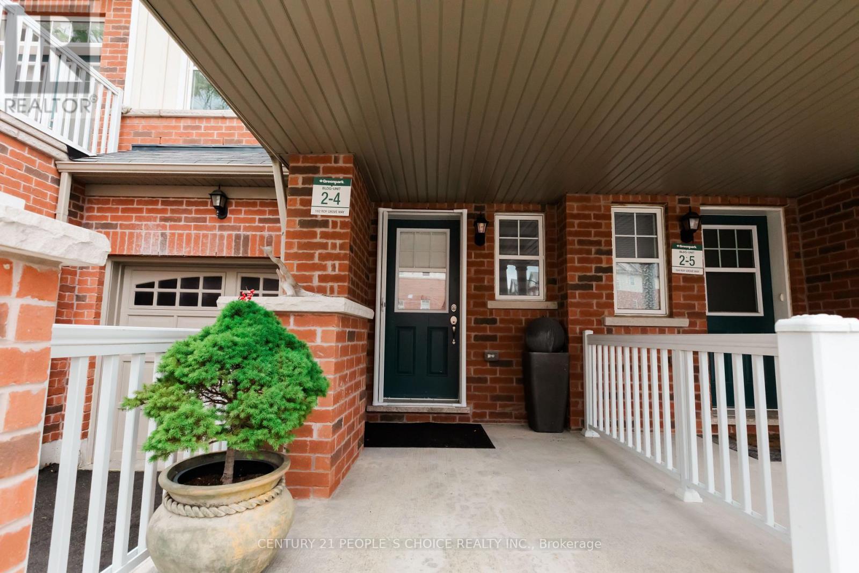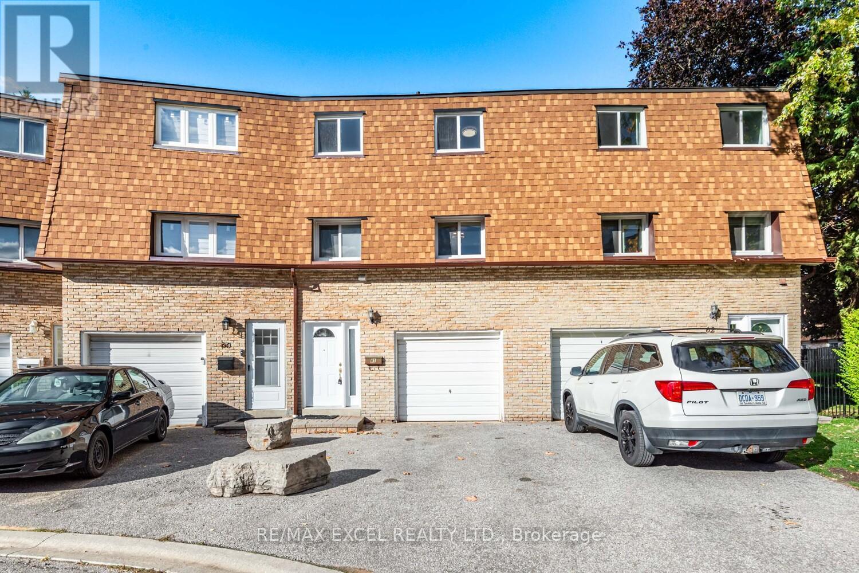- Houseful
- ON
- Markham
- Middlefield
- 5 Irenemount Cres

Highlights
Description
- Time on Housefulnew 12 hours
- Property typeSingle family
- Neighbourhood
- Median school Score
- Mortgage payment
Beautifully Renovated Detached Home on a Large 45.6' Lot in High-Demand Middlefield, Markham! Welcome to this bright and spacious 4+2 bedroom detached home with a main floor office and a separate entrance to a fully finished basement apartment - ideal for extended family or as a mortgage helper. The impressive double-door entry opens to a grand 17-ft foyer, setting the tone for the rest of this elegant home. Tastefully upgraded throughout with hardwood floors and staircase, iron railings, smooth ceilings, crown moulding, pot lights, crystal chandeliers, dimmers, and California shutters in every room. The family-sized kitchen features quartz countertops, backsplash, center island, and high-end custom cabinetry, overlooking the private backyard - perfect for gatherings and family meals. Bathrooms are equipped with sensor lighting and timer exhaust fans for modern convenience. Additional updates include a new double front door with enclosed porch, cement slip-resistant driveway, sidewalk, and backyard deck. Located in a prime Middlefield location, just steps to TTC and Viva bus stops, parks, schools, Walmart, No Frills, restaurants, and many other amenities. Move-in ready and meticulously maintained - a must-see! (id:63267)
Home overview
- Cooling Central air conditioning
- Heat source Natural gas
- Heat type Forced air
- Sewer/ septic Sanitary sewer
- # total stories 2
- # parking spaces 5
- Has garage (y/n) Yes
- # full baths 3
- # half baths 1
- # total bathrooms 4.0
- # of above grade bedrooms 6
- Flooring Hardwood, laminate, tile
- Subdivision Middlefield
- Lot size (acres) 0.0
- Listing # N12473890
- Property sub type Single family residence
- Status Active
- 2nd bedroom 4.55m X 3.65m
Level: 2nd - 3rd bedroom 3.8m X 3.68m
Level: 2nd - 4th bedroom 3.6m X 2.92m
Level: 2nd - Primary bedroom 5.6m X 5.21m
Level: 2nd - Kitchen 3.5m X 3.02m
Level: Basement - Living room 9.85m X 6.1m
Level: Basement - Kitchen 5.22m X 3m
Level: Main - Family room 6.74m X 3.38m
Level: Main - Eating area 3m X 3m
Level: Main - Living room 5.46m X 3.26m
Level: Main - Dining room 4.5m X 3.1m
Level: Main - Office 4.3m X 3.5m
Level: Main
- Listing source url Https://www.realtor.ca/real-estate/29014688/5-irenemount-crescent-markham-middlefield-middlefield
- Listing type identifier Idx


