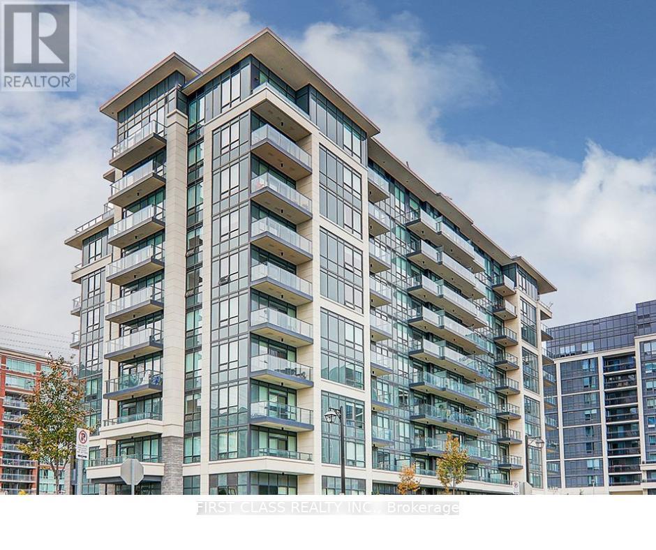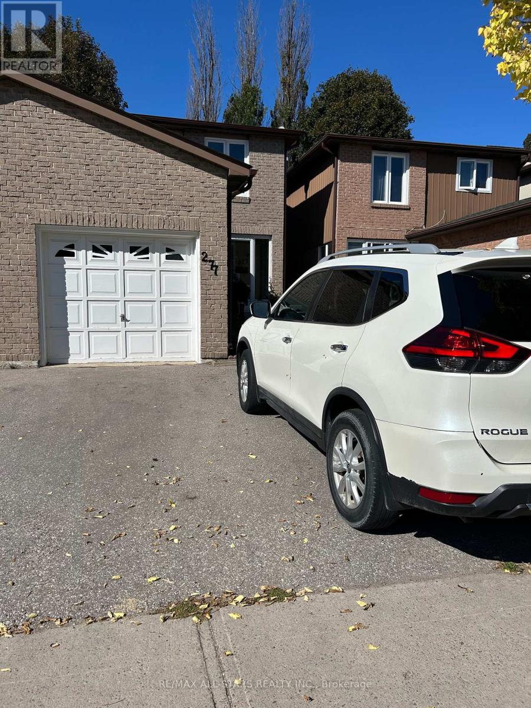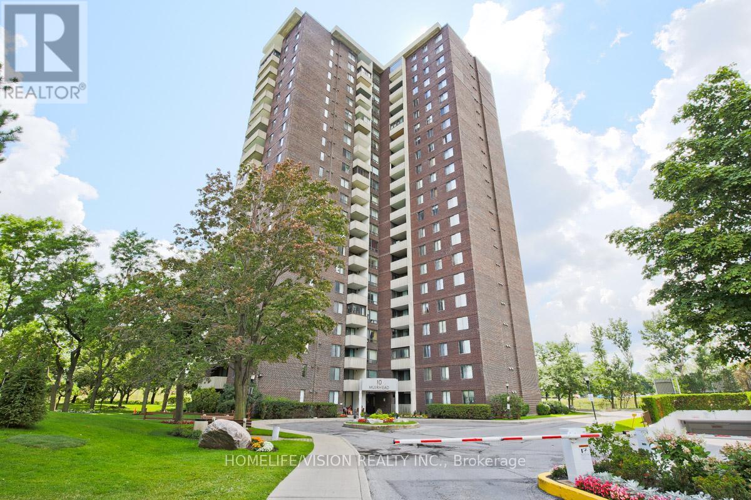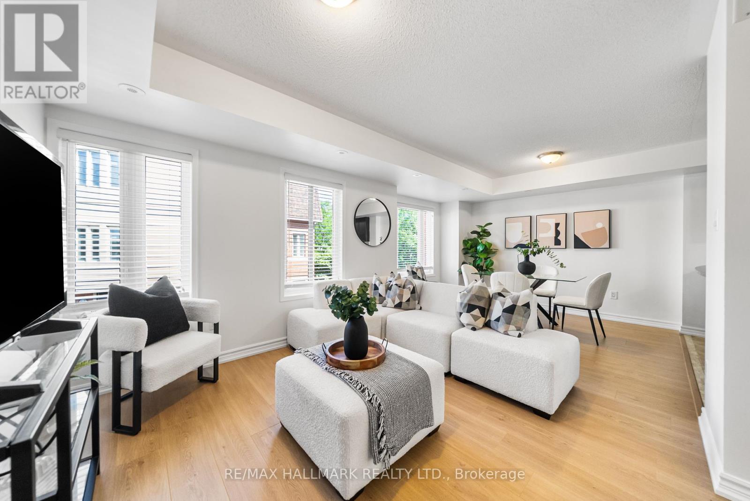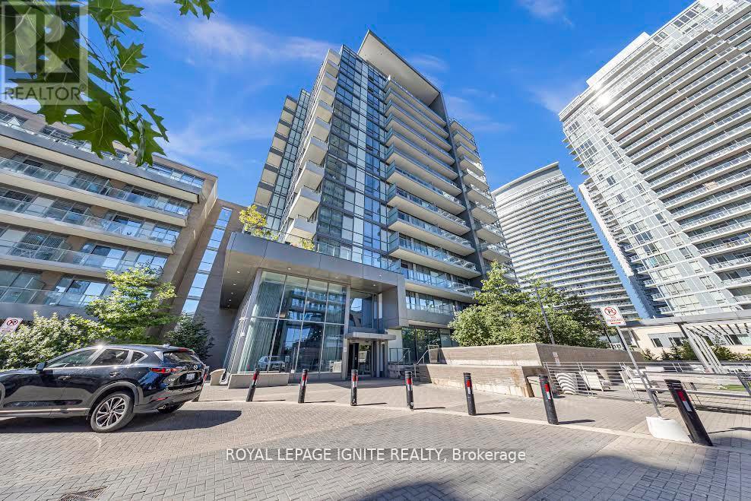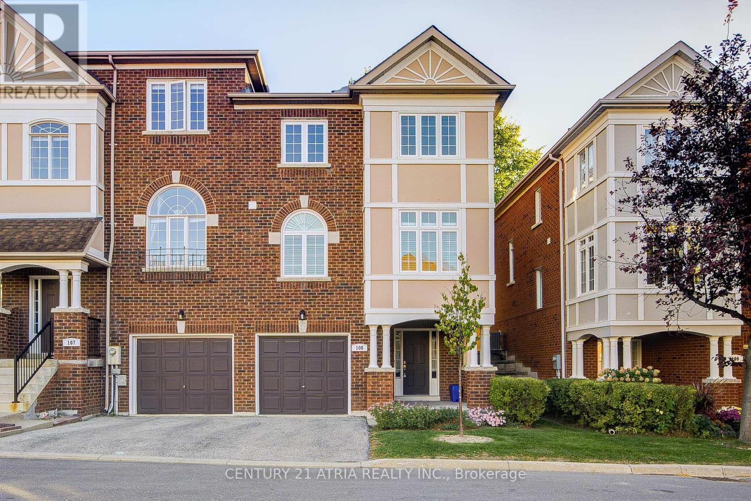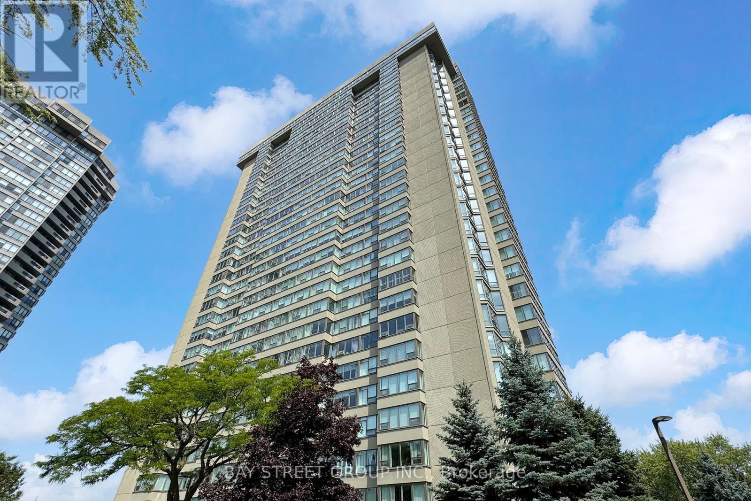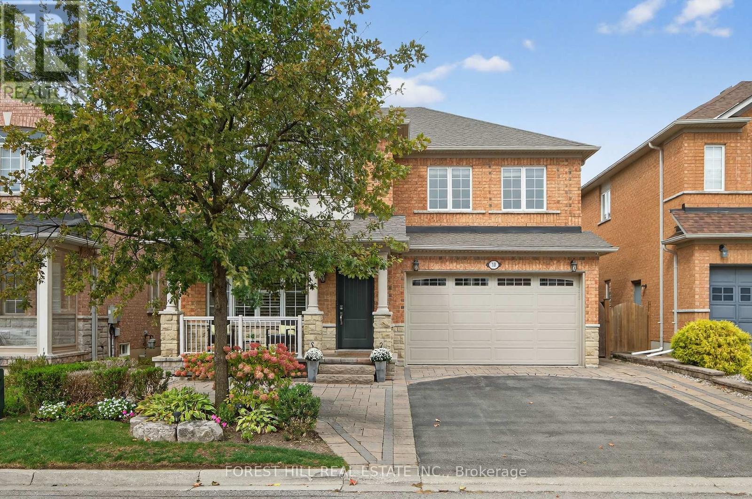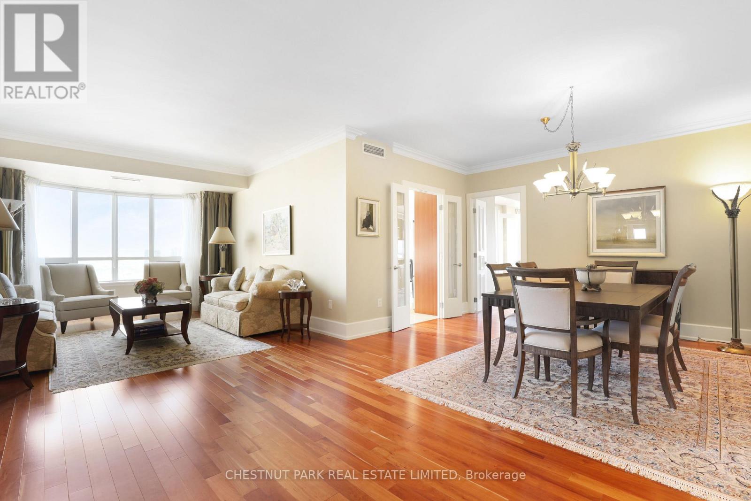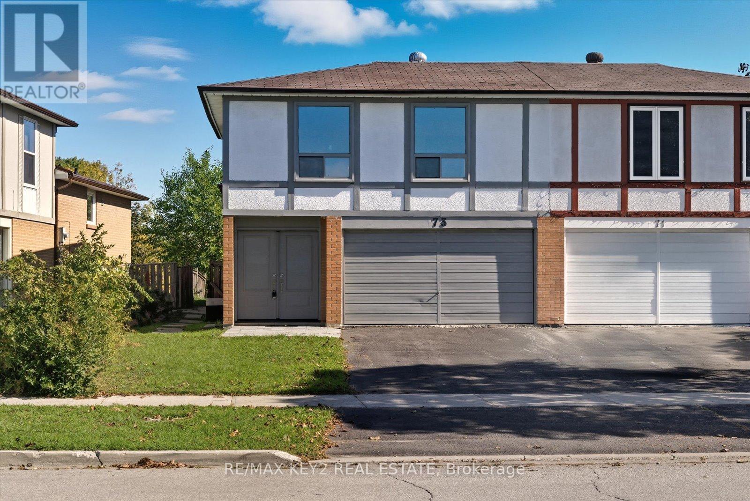- Houseful
- ON
- Markham
- Aileen Willow Brook
- 5 Lunau Ln
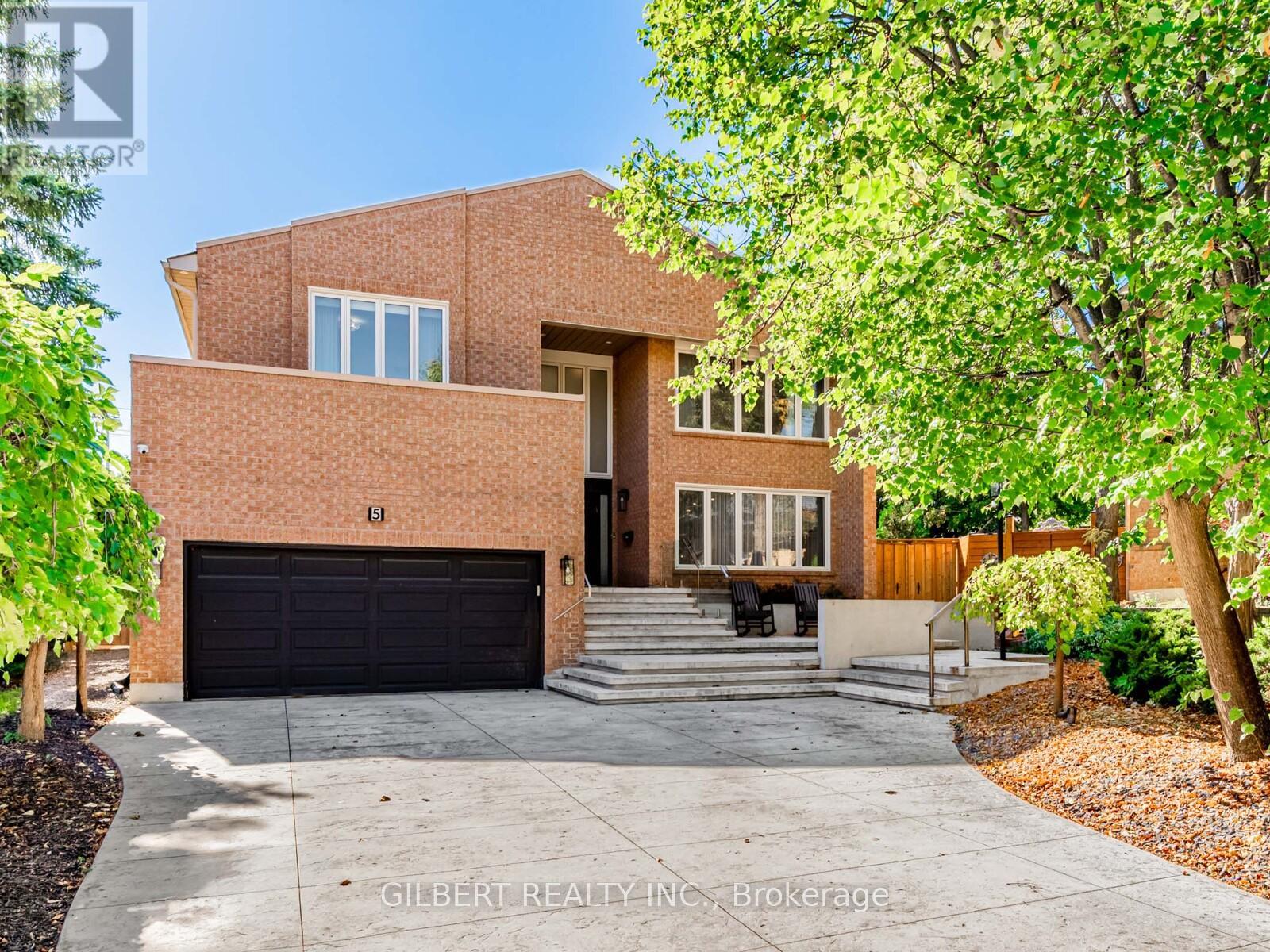
Highlights
Description
- Time on Housefulnew 34 hours
- Property typeSingle family
- Neighbourhood
- Median school Score
- Mortgage payment
Stunning Home on a Massive Pie-Shaped Lot with an Inground Swimming Pool, Sauna & Luxurious Finishes. Immaculate, fully renovated (above grade) 5+1 bedroom home, offering an incredible 4,355 sq.ft. of above-grade living space and an additional 2,240 sq.ft. of basement area. Set on a sprawling 13,466 sq.ft. pie-shaped lot (1/3 acre), this home features every luxury imaginable. Step into the open-concept living and dining areas that flow seamlessly with large windows and skylights allowing natural light to pour in. The gourmet kitchen is a chefs dream, equipped with high end JennAir appliances, a large island, a warming drawer, a drink fridge, a wine rack, and custom backsplash. The primary bedroom boasts a lavish 6-piece ensuite, a large walk-in closet, and a private balcony offering a serene view of the expansive backyard. The custom cabinetry and vanities throughout the home add to its refined, high-end feel. Entertaining is a breeze with a fully finished basement that includes a guest bedroom, a wet bar, sauna, and a full bathroom. Enjoy outdoor gatherings around the fully renovated inground swimming pool by Betz Pools, which include a new stamped concrete deck, the mechanicals, lighting, electrical (2021), and an outdoor bathroom / change room. The stamped concrete driveway, porch, walkway, and patio (2022) complement this stunning property. This home is packed with upgrades, including new outdoor glass railings (2023), a driveway and front porch snow melt system (2022), a new rear yard fence (2020), windows (2018), and energy-efficient systems like a new furnace (2018) and roof turbines (2019). With every detail thoughtfully considered, this property is truly one-of-a-kind. Perfectly located near St. Roberts Catholic High School, ranked 1st by the Fraser Institute in 2024, this home combines luxury with convenience. Don't miss out on the opportunity to own this breathtaking property! (id:63267)
Home overview
- Cooling Central air conditioning
- Heat source Natural gas
- Heat type Forced air
- Has pool (y/n) Yes
- Sewer/ septic Sanitary sewer
- # total stories 2
- Fencing Fenced yard
- # parking spaces 6
- Has garage (y/n) Yes
- # full baths 5
- # half baths 1
- # total bathrooms 6.0
- # of above grade bedrooms 6
- Flooring Hardwood
- Subdivision Aileen-willowbrook
- Lot desc Landscaped
- Lot size (acres) 0.0
- Listing # N12459835
- Property sub type Single family residence
- Status Active
- Primary bedroom 7.72m X 4.29m
Level: 2nd - 3rd bedroom 4.11m X 4.55m
Level: 2nd - 2nd bedroom 4.8m X 3.66m
Level: 2nd - 4th bedroom 4.11m X 4.32m
Level: 2nd - 5th bedroom 3.81m X 3.66m
Level: 2nd - Bedroom 4.32m X 4.06m
Level: Basement - Living room 6.1m X 4.27m
Level: Main - Office 4.09m X 3.35m
Level: Main - Dining room 4.19m X 5.21m
Level: Main - Kitchen 4.06m X 4.75m
Level: Main - Family room 5.64m X 4.67m
Level: Main
- Listing source url Https://www.realtor.ca/real-estate/28984209/5-lunau-lane-markham-aileen-willowbrook-aileen-willowbrook
- Listing type identifier Idx

$-6,635
/ Month

