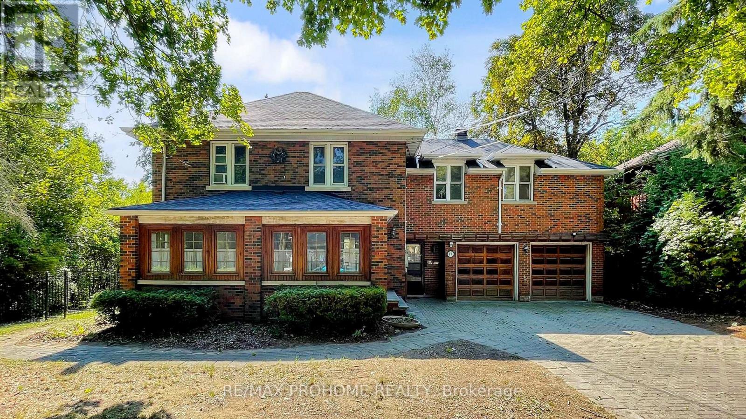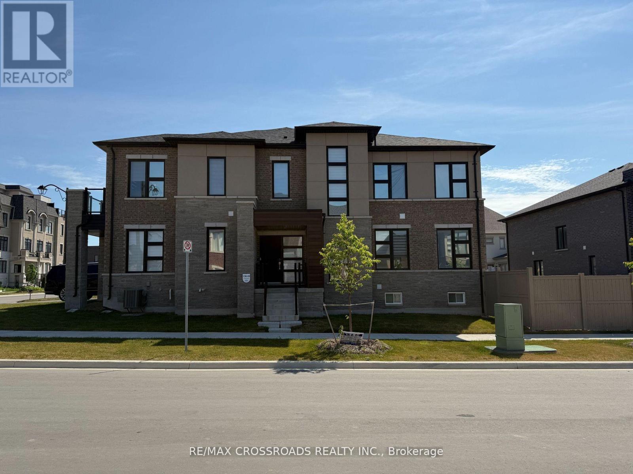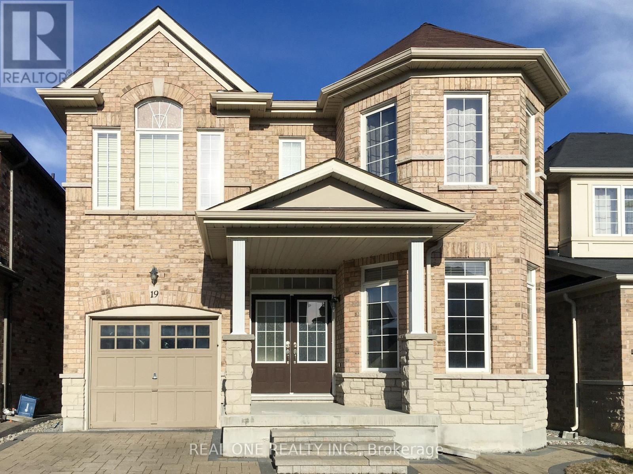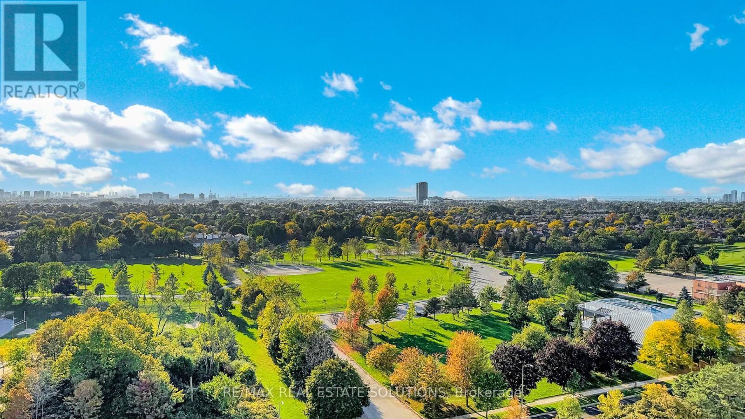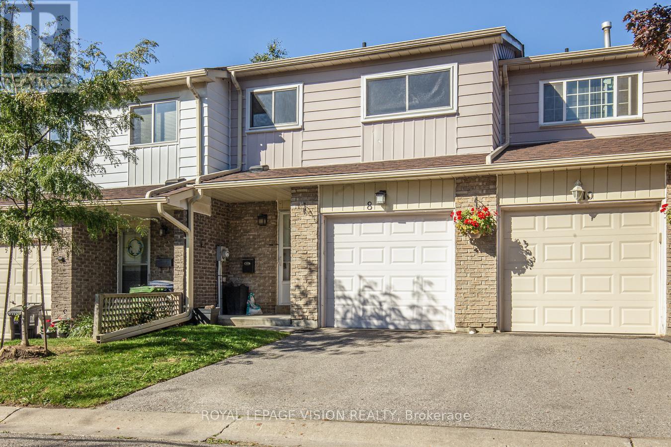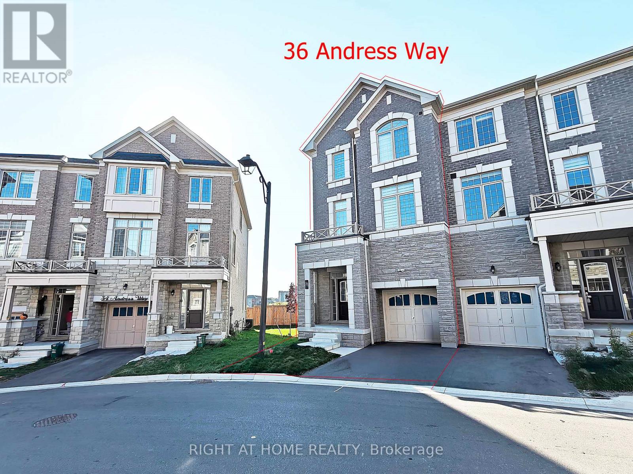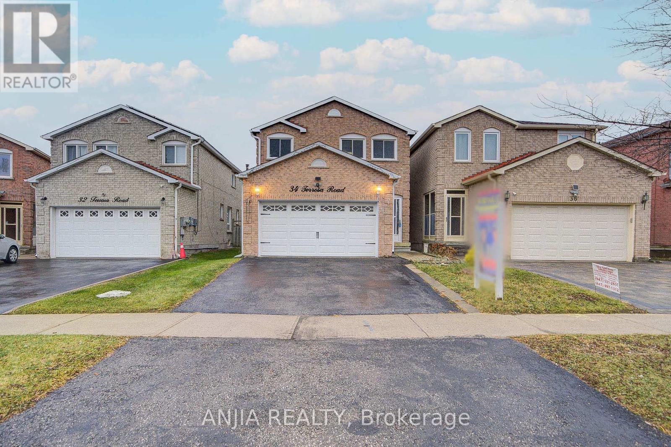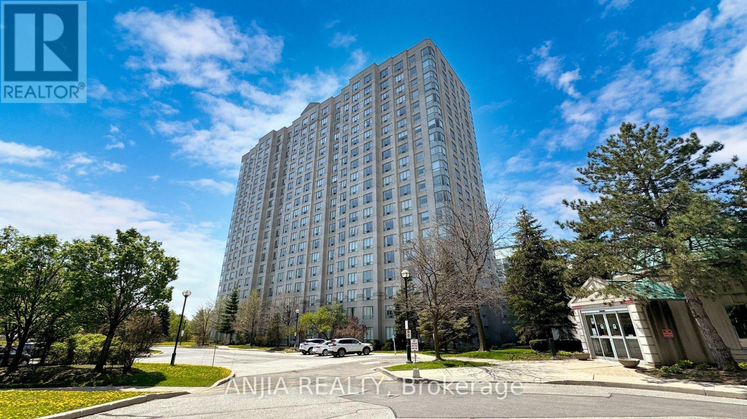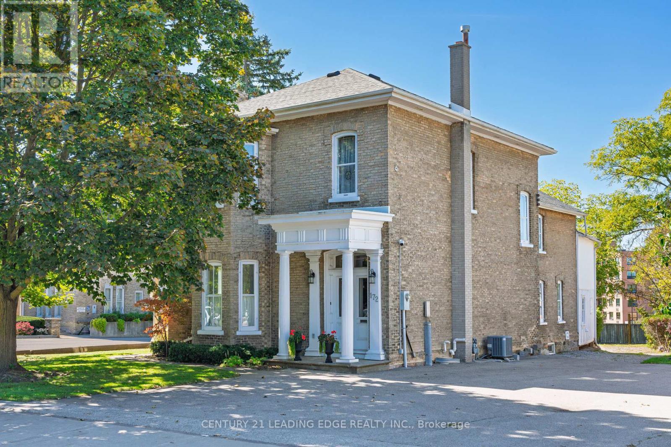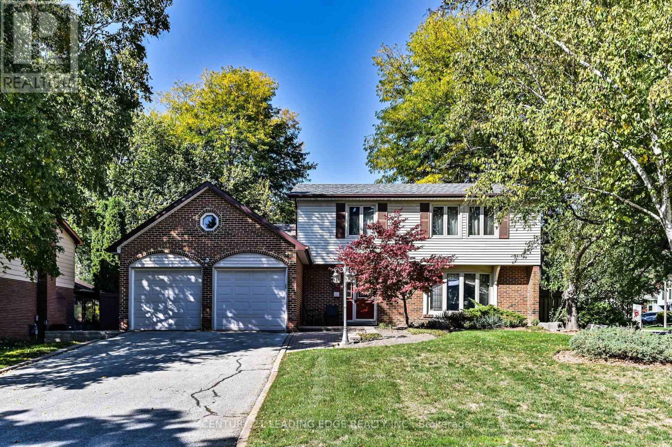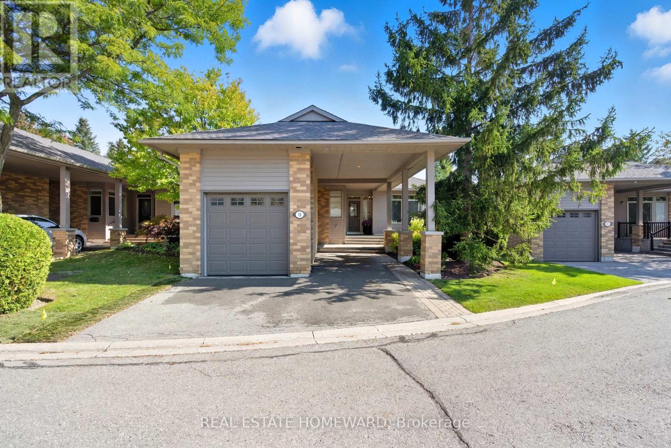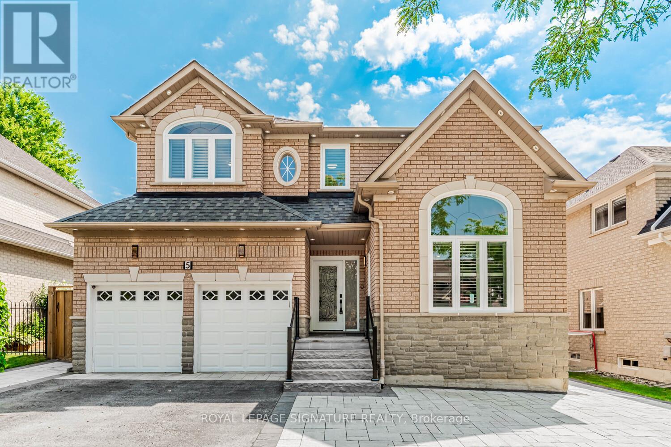
Highlights
Description
- Time on Houseful18 days
- Property typeSingle family
- Neighbourhood
- Median school Score
- Mortgage payment
Welcome to 5 Sandcherry! Situated on a small, quiet, dead-end street in the desirable Legacy neighbourhood, this 4BR home features 9' ceilings on the main floor, has a practical & well-thought-out layout, & a modern kitchen with a large kitchen island. The house has been updated throughout (2022). Windows & doors have been replaced (2022), & front door & exterior hardscaping were done last year (2024). Two ensuite bedrooms including a very large 5-piece primary ensuite. Nearly 49' of frontage! Separate basement entrance. Beautiful soffit lighting that enhances the exterior appearance at night. Updated 200 Amp electrical service. Only six houses on the street, with no house directly in front. Short walk to Legacy PS & local parks. Under 5-minute drive to Markham Green Golf Club, Boxgrove Centre mall with groceries, banks, & lots of other restaurants & services. Hop on & off the 407. Located in the Markham District HS & Bill Hogarth SS (FI) school districts. You'll love it here! (id:63267)
Home overview
- Cooling Central air conditioning
- Heat source Natural gas
- Heat type Forced air
- Sewer/ septic Sanitary sewer
- # total stories 2
- # parking spaces 6
- Has garage (y/n) Yes
- # full baths 3
- # half baths 1
- # total bathrooms 4.0
- # of above grade bedrooms 4
- Flooring Hardwood, tile
- Subdivision Legacy
- Lot size (acres) 0.0
- Listing # N12412906
- Property sub type Single family residence
- Status Active
- 4th bedroom 3.4m X 3.07m
Level: 2nd - 3rd bedroom 3.4m X 3.23m
Level: 2nd - 2nd bedroom 4.14m X 3.18m
Level: 2nd - Primary bedroom 3.91m X 4.78m
Level: 2nd - Family room 3.89m X 4.6m
Level: Ground - Kitchen 3.23m X 5.08m
Level: Ground - Dining room 2.97m X 3.68m
Level: Ground - Living room 3.76m X 3.68m
Level: Ground
- Listing source url Https://www.realtor.ca/real-estate/28883004/5-sandcherry-avenue-markham-legacy-legacy
- Listing type identifier Idx

$-3,973
/ Month

