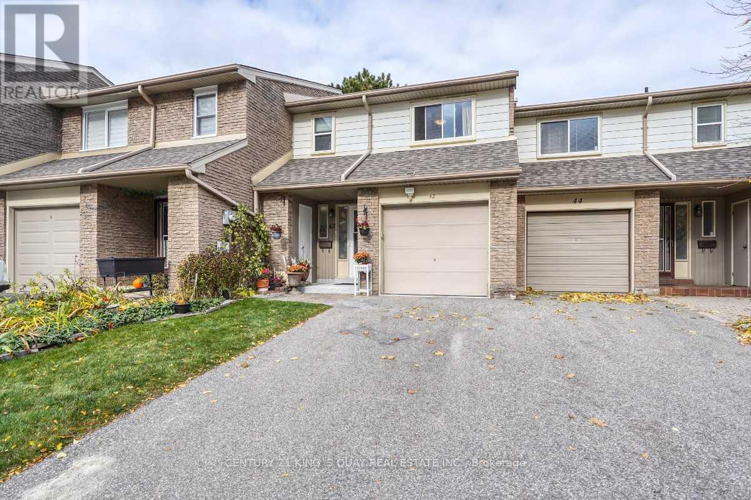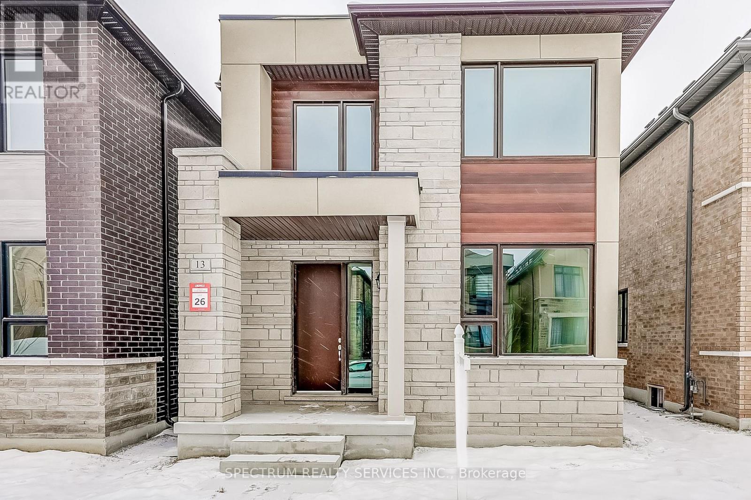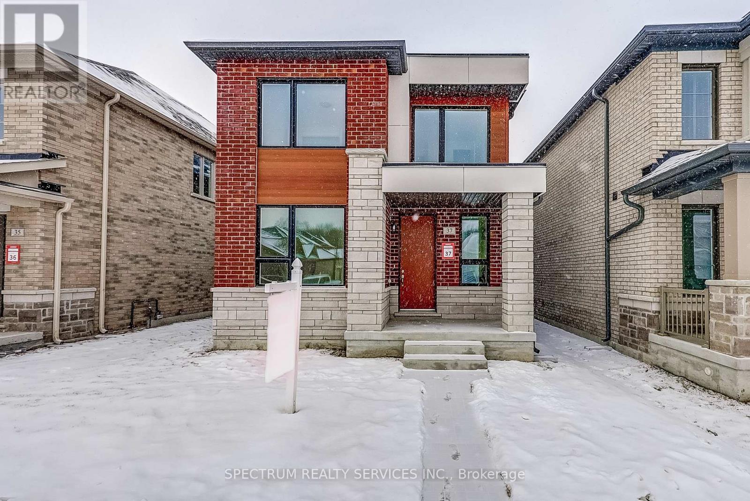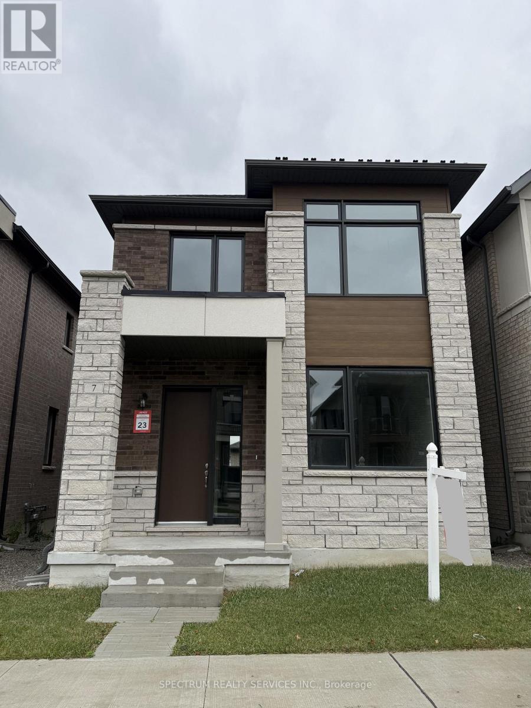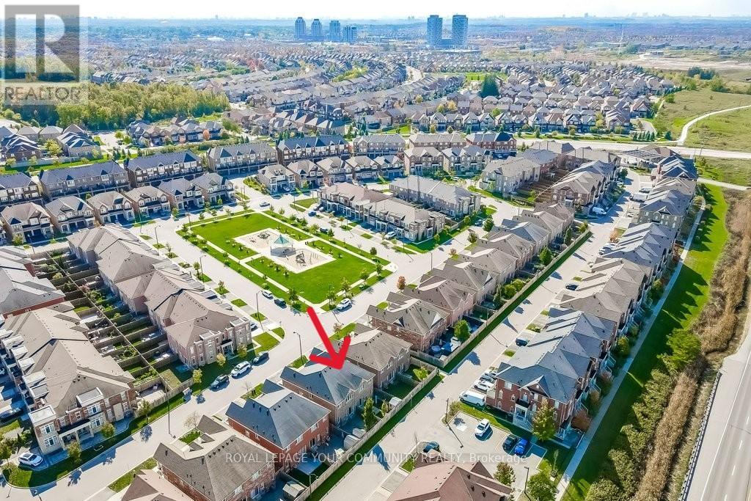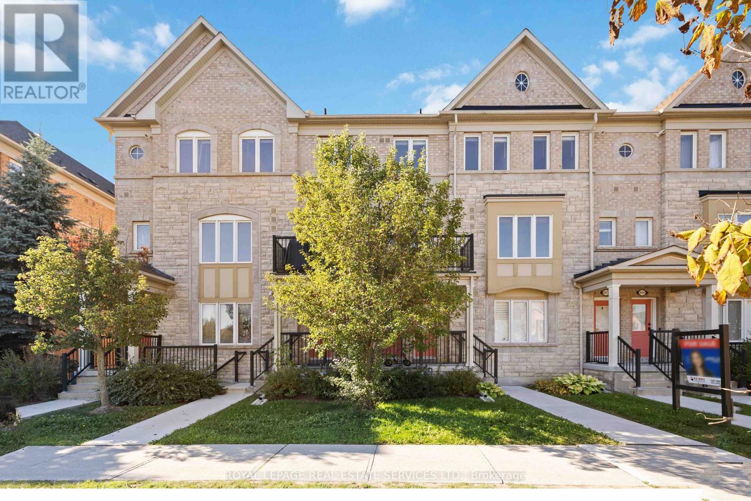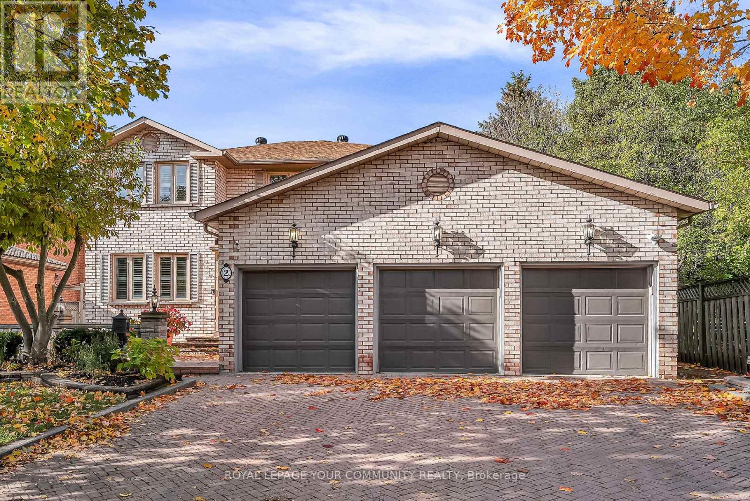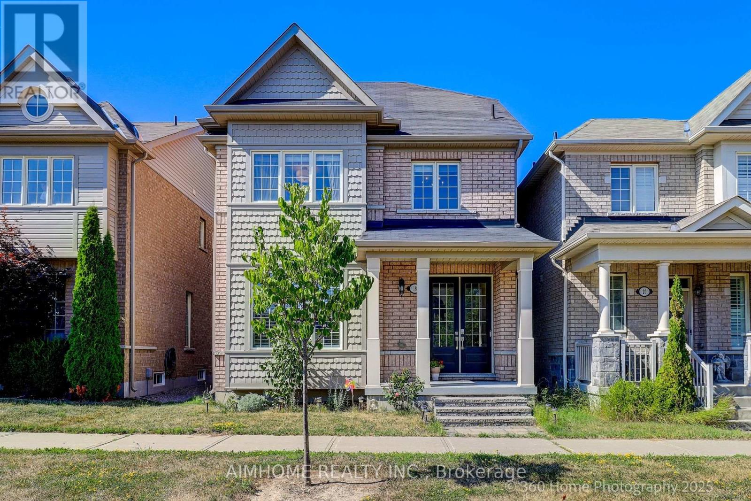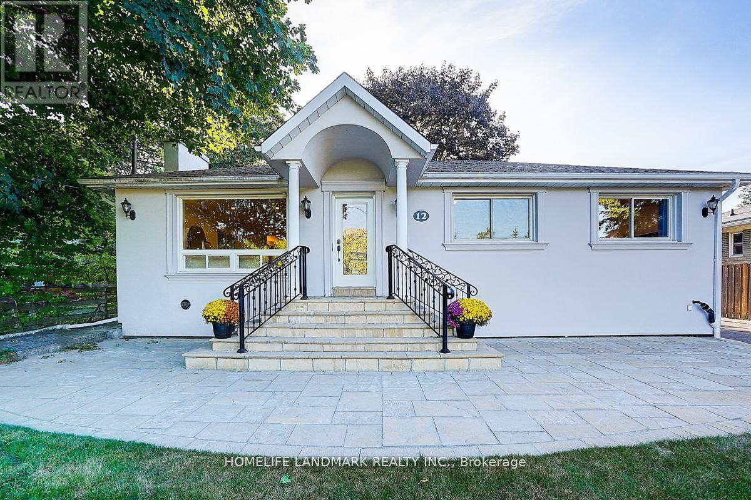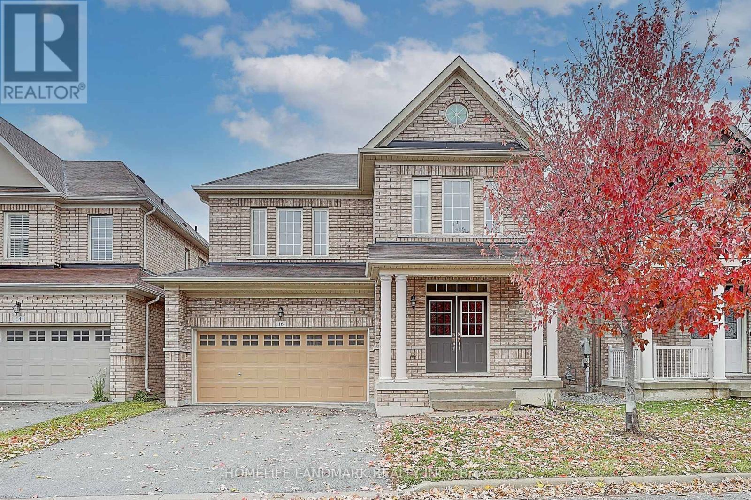- Houseful
- ON
- Markham
- Greensborough
- 5 Warton Ct
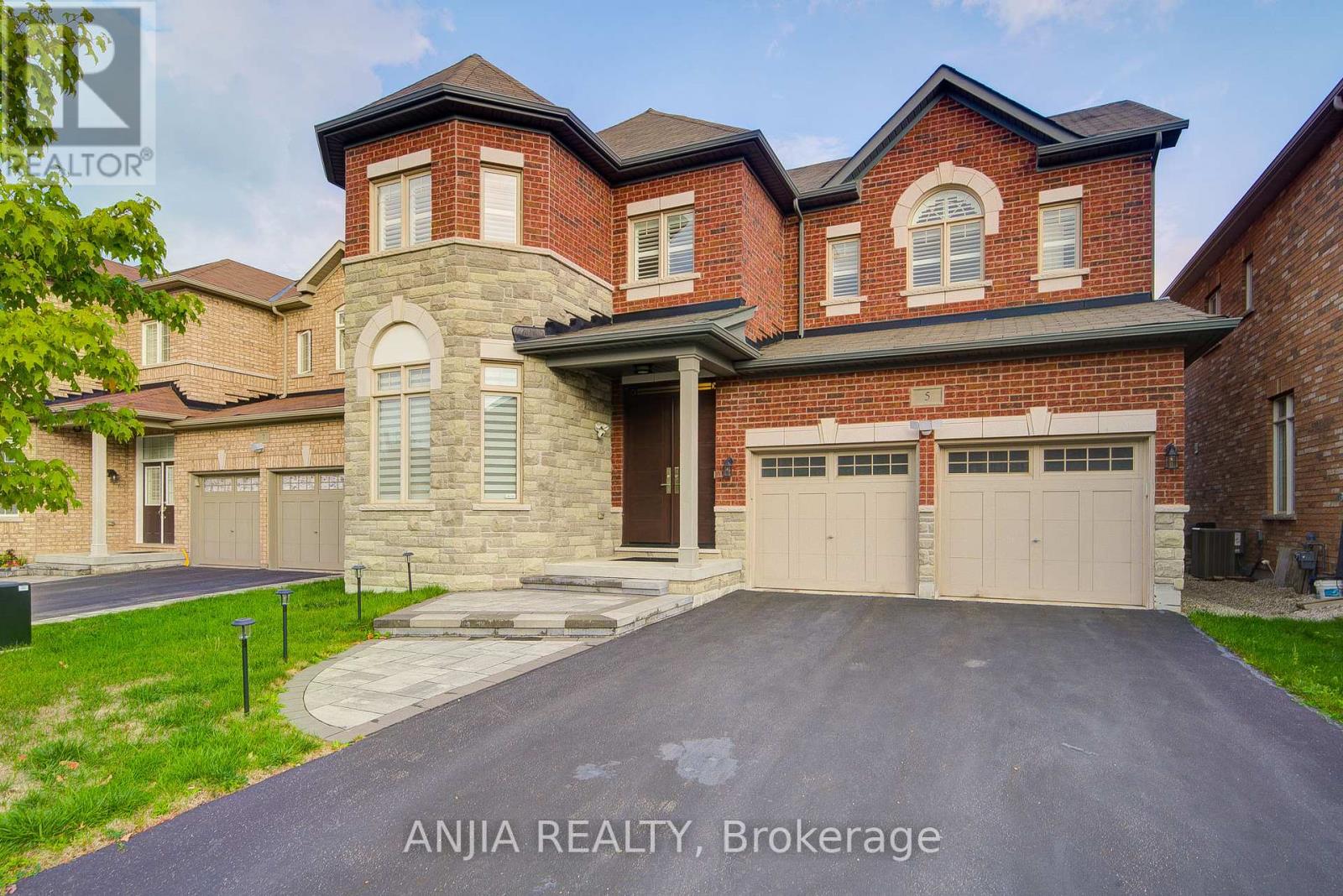
Highlights
Description
- Time on Houseful46 days
- Property typeSingle family
- Neighbourhood
- Median school Score
- Mortgage payment
Beautifully Upgraded 5-Bedroom, 4-Bathroom Double Garage Detached Home Nestled On A Quiet Court In The Highly Sought-After Greensborough Community! This Meticulously Maintained Residence Boasts A Bright And Functional Open Concept Layout With 10 Ft Ceilings, Hardwood Flooring, And Custom Moulding On The Main Floor, Along With 9 Ft Ceilings On The Second. The Gourmet Kitchen Features Quartz Countertops, Ceramic Backsplash, And A Spacious Breakfast Area Perfect For Family Living And Entertaining. A Private Main Floor Office Provides The Ideal Space For Working From Home. The Primary Bedroom Offers A Walk-In Closet And A Luxurious 4-Piece Ensuite, While Each Bedroom On The Second Floor Enjoys Direct Ensuite Bathroom Access. Step Outside To A Professionally Landscaped Backyard With Interlocking, Offering A Perfect Outdoor Retreat. Additional Features Include No Sidewalk, Equipped With An EV Charging Station For Your Modern Lifestyle, Parking For 5 Vehicles (3 Driveway + 2 Garage), And A Functional Layout Designed For Modern Living. Conveniently Located Within Walking Distance To Top-Rated Elementary Schools, Parks, And Transit, And Just Minutes To The GO Station, Shops, And Restaurants. A Rare Opportunity To Own A True Family Home In One Of Markham's Most Desirable Neighborhoods. Move In And Enjoy! (id:63267)
Home overview
- Cooling Central air conditioning
- Heat source Natural gas
- Heat type Forced air
- Sewer/ septic Sanitary sewer
- # total stories 2
- # parking spaces 5
- Has garage (y/n) Yes
- # full baths 3
- # half baths 1
- # total bathrooms 4.0
- # of above grade bedrooms 5
- Flooring Hardwood, carpeted
- Subdivision Greensborough
- Directions 2029916
- Lot size (acres) 0.0
- Listing # N12414896
- Property sub type Single family residence
- Status Active
- 4th bedroom 3.35m X 3.96m
Level: 2nd - Primary bedroom 3.96m X 5.59m
Level: 2nd - 2nd bedroom 3.35m X 4.04m
Level: 2nd - 5th bedroom 3.96m X 3.35m
Level: 2nd - 3rd bedroom 4.11m X 3.66m
Level: 2nd - Dining room 7.21m X 3.35m
Level: Main - Kitchen 3.66m X 5.2m
Level: Main - Family room 4.27m X 7.62m
Level: Main - Living room 7.21m X 3.35m
Level: Main - Office 3.18m X 3.35m
Level: Main - Eating area 3.66m X 3.04m
Level: Main
- Listing source url Https://www.realtor.ca/real-estate/28887269/5-warton-court-markham-greensborough-greensborough
- Listing type identifier Idx

$-4,795
/ Month

