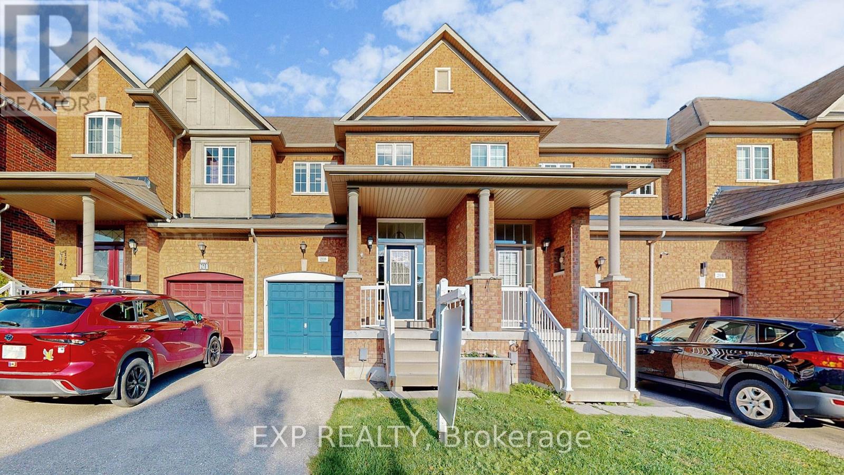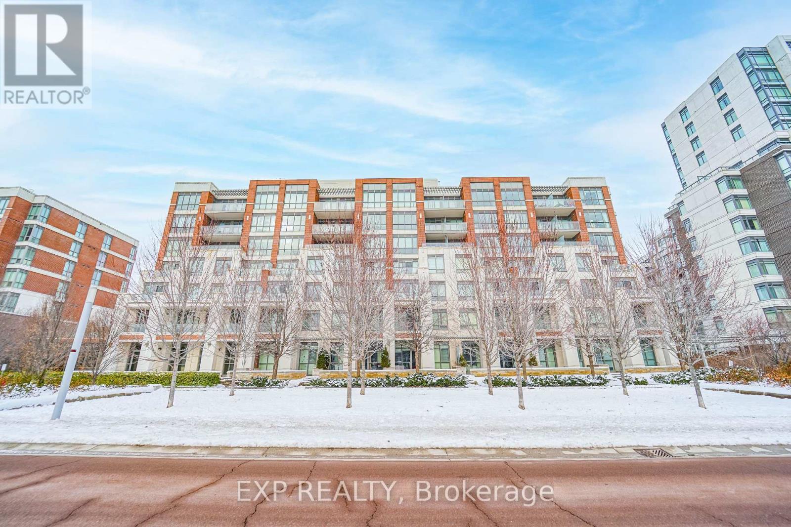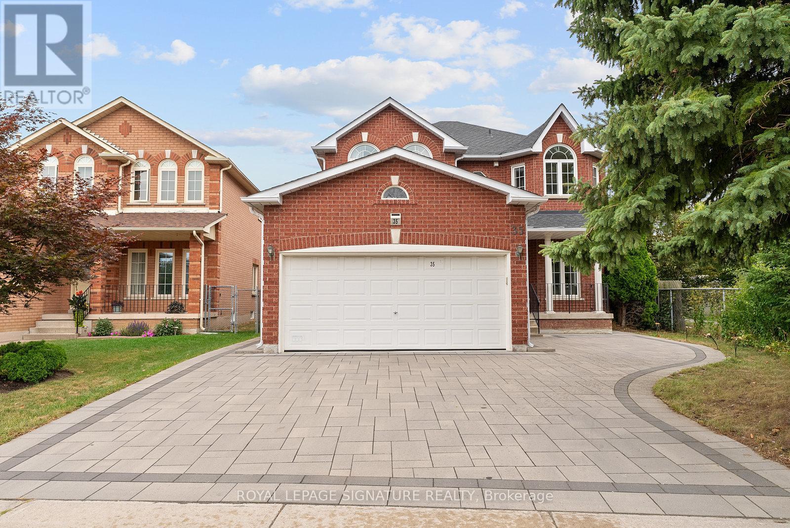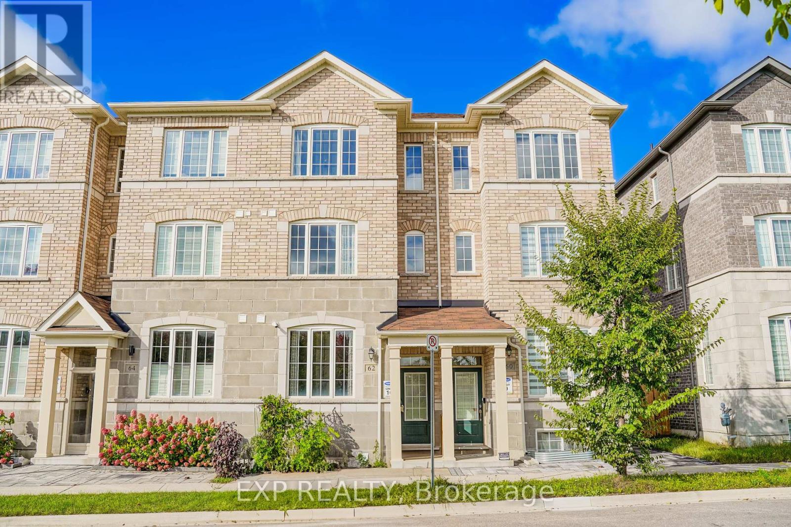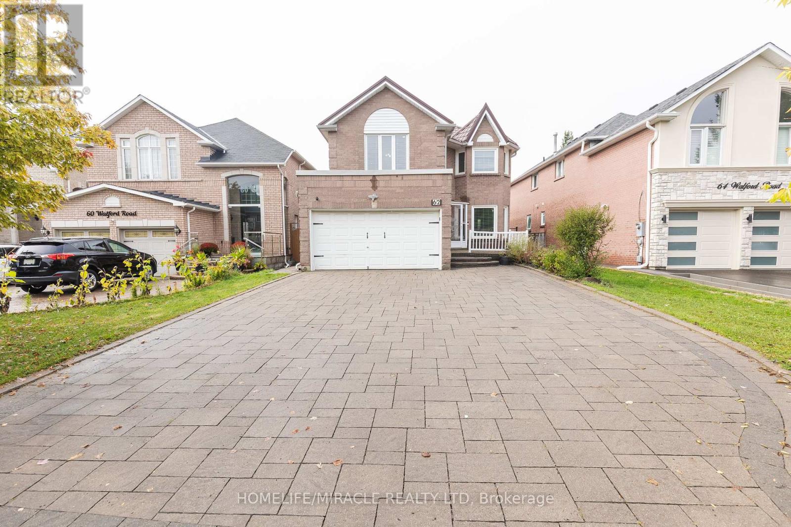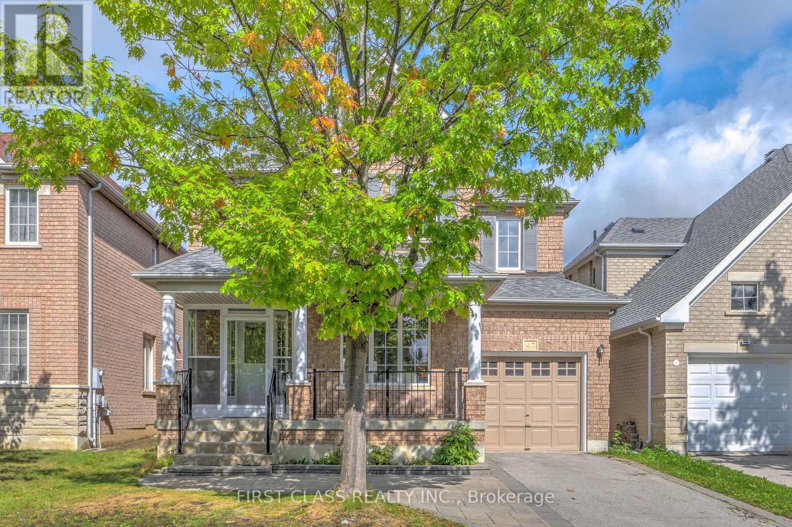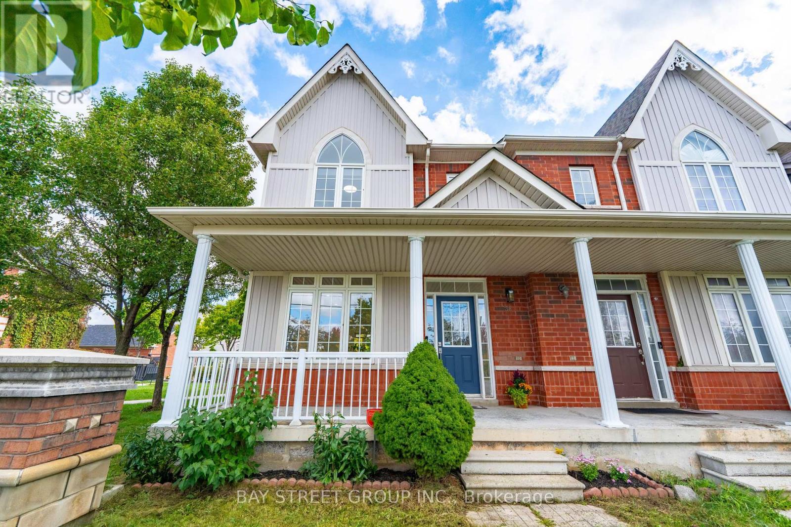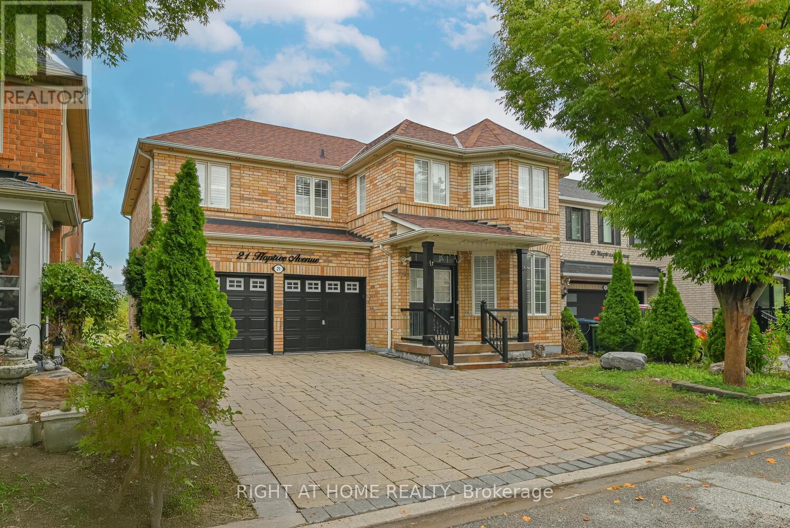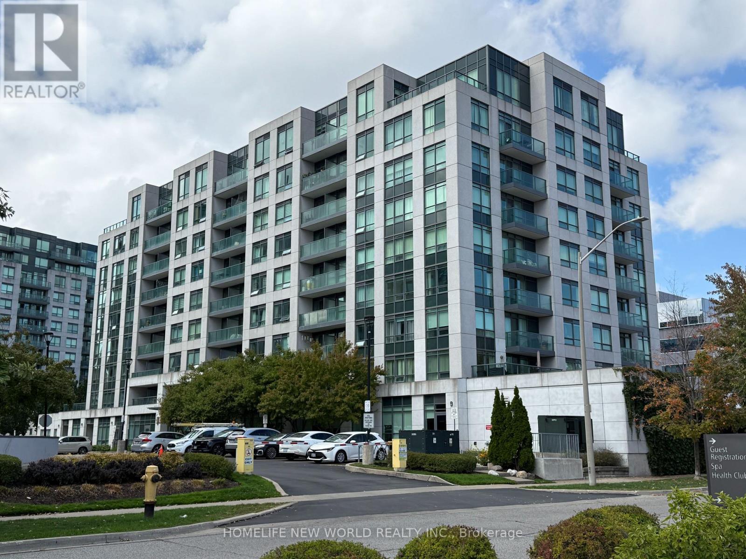- Houseful
- ON
- Markham
- Markham Village
- 50 Bryant Rd
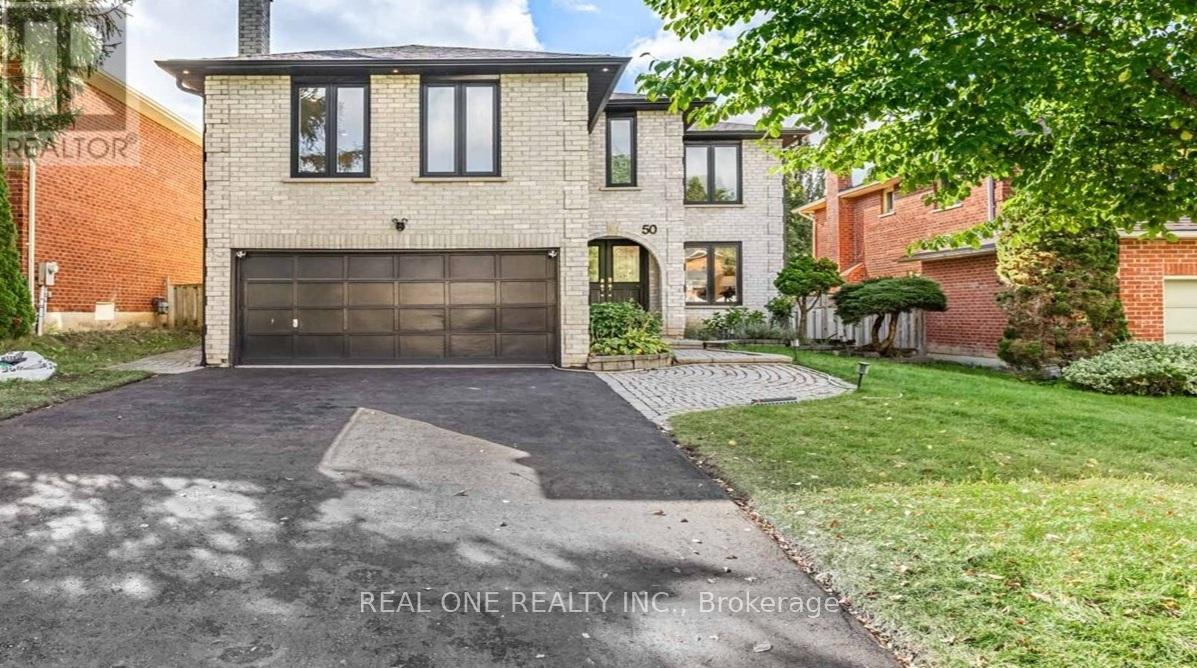
Highlights
Description
- Time on Housefulnew 2 hours
- Property typeSingle family
- Neighbourhood
- Median school Score
- Mortgage payment
Exquisitely finished approx. 3000 square feet detached house, 48x112 feet lot, a true sanctuary that blends modern sophistication with timeless appeal, this is more than a house, it is a private retreat waiting to be called home. Smart home system with automatic lighting control, voice control and equipment control. Smooth ceiling throughout, pot lights, skylight above staircase, filled with natural sunlight, high end finishes, engineered hardwood floor throughout, gourmet kitchen, quartz countertop and backsplash, high end appliances, built-in oven and microwave, smooth cook top, spa-like bathrooms, optimized layout. Main floor with office and 3 pcs washroom, elegant laundry room with quartz countertop and cabinet. Master bedroom with high end ensuite washroom, freestanding bathtub, large glass shower, LED mirrors, walk-in closet. Large family room with classic wood-burning fireplace. Upgraded 200 AMP electrical supply, Tesla EV charger, with ESA certificate. Driveway 2025, shingle 2024, water tank 2021, furnace and AC 2010. Finished media room in basement. Walk to schools, parks, bus stations, restaurants, close to plazas, shopping mall, quick access to Hwy 407, 404 and 401. Don't miss it! (id:63267)
Home overview
- Cooling Central air conditioning
- Heat source Natural gas
- Heat type Forced air
- Sewer/ septic Sanitary sewer
- # total stories 2
- Fencing Fully fenced
- # parking spaces 2
- Has garage (y/n) Yes
- # full baths 3
- # total bathrooms 3.0
- # of above grade bedrooms 5
- Flooring Hardwood, laminate, ceramic
- Community features Community centre
- Subdivision Markham village
- Directions 1562265
- Lot size (acres) 0.0
- Listing # N12430933
- Property sub type Single family residence
- Status Active
- 3rd bedroom 2.272m X 3.469m
Level: 2nd - Primary bedroom 6.209m X 3.6m
Level: 2nd - 4th bedroom 3.043m X 3.217m
Level: 2nd - 2nd bedroom 5.654m X 3.381m
Level: 2nd - Great room Measurements not available
Level: Basement - Media room 5.049m X 3.272m
Level: Basement - Family room 5.582m X 4.927m
Level: In Between - Living room 5.613m X 3.343m
Level: Main - Eating area 6.174m X 3.073m
Level: Main - Dining room 4.325m X 3.349m
Level: Main - Laundry Measurements not available
Level: Main - Office 3.877m X 3.032m
Level: Main - Kitchen 3.59m X 2.771m
Level: Main
- Listing source url Https://www.realtor.ca/real-estate/28922549/50-bryant-road-markham-markham-village-markham-village
- Listing type identifier Idx

$-4,608
/ Month



