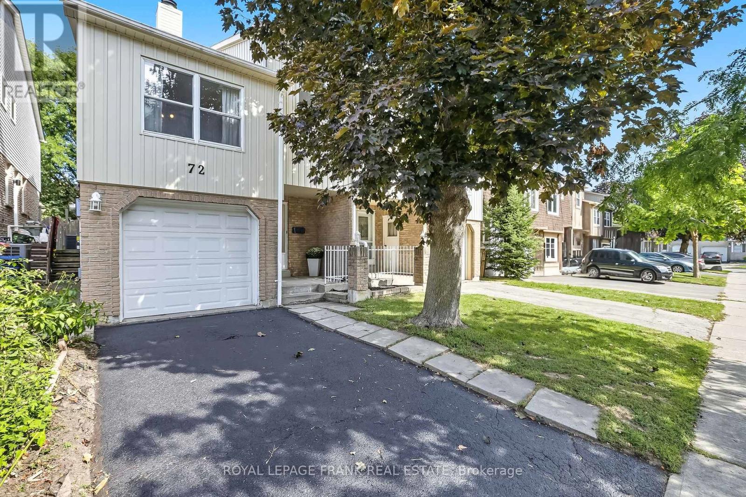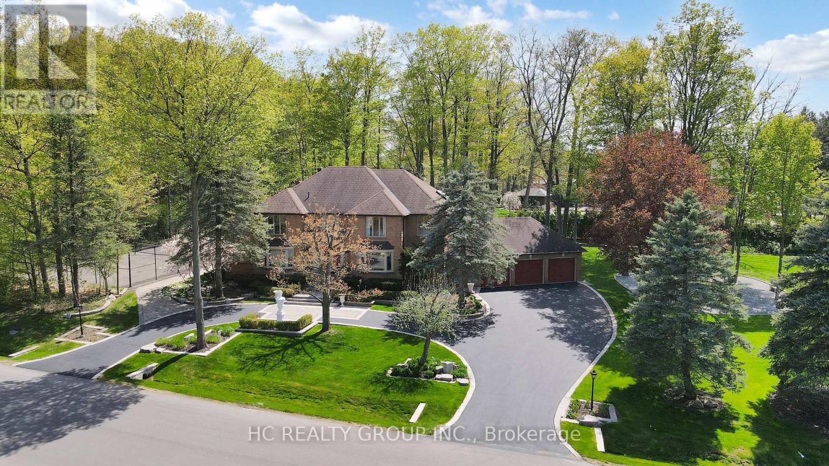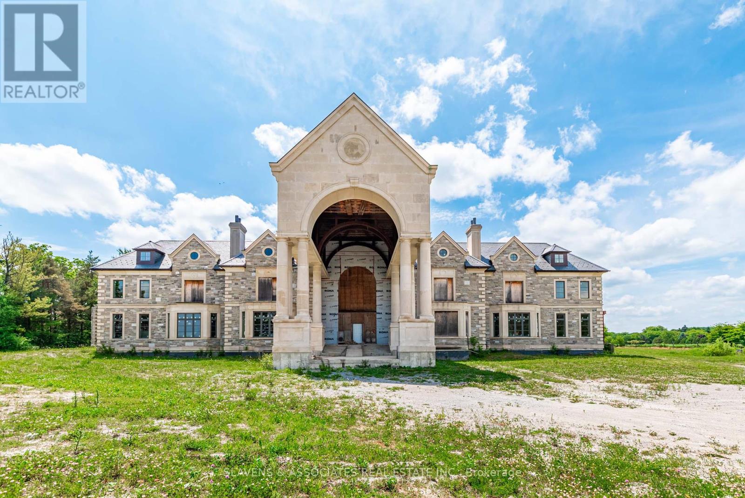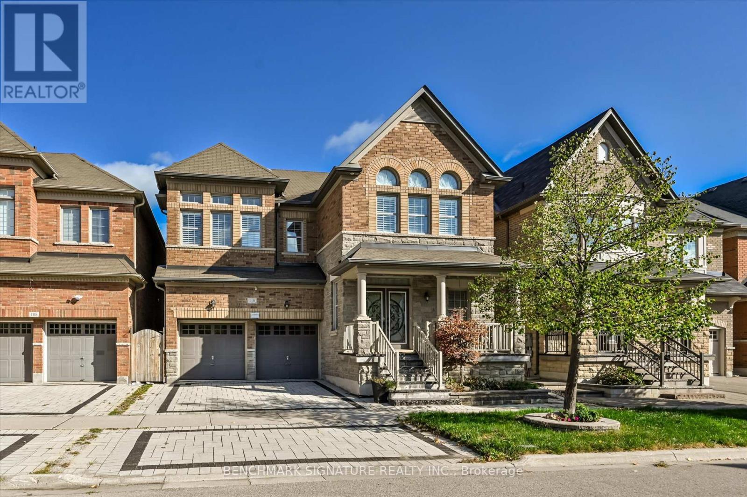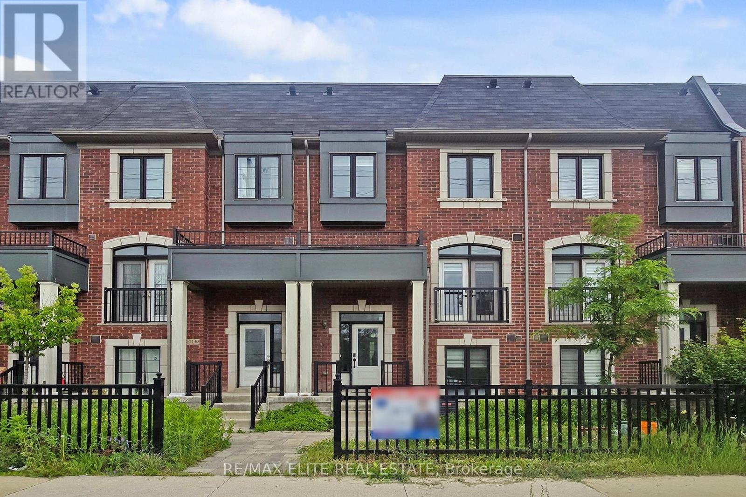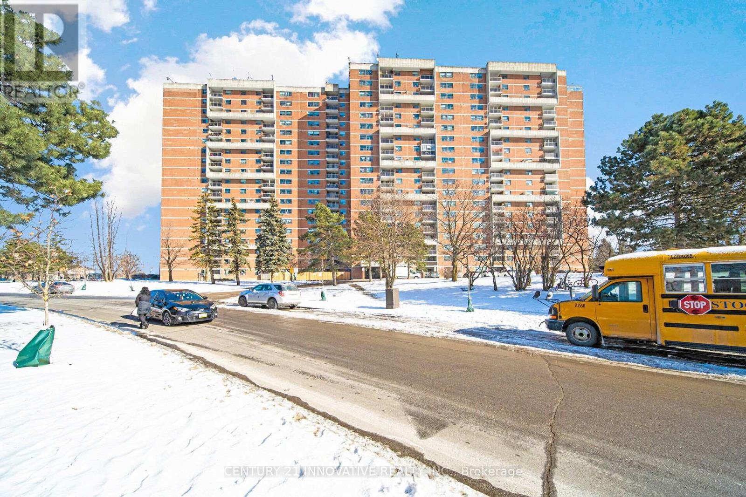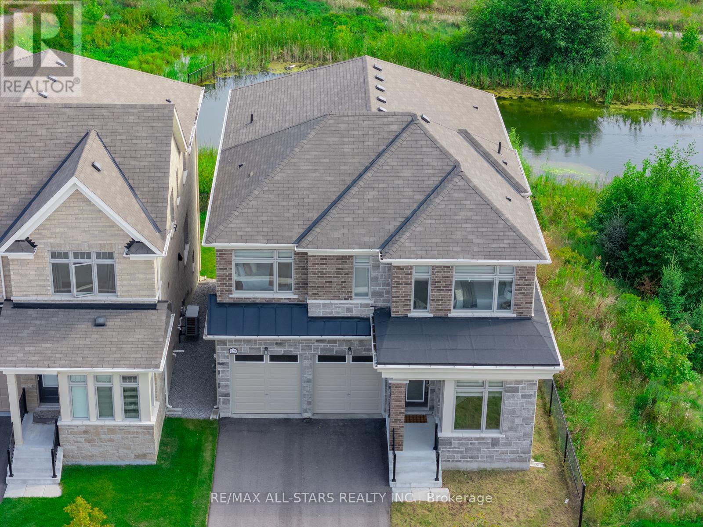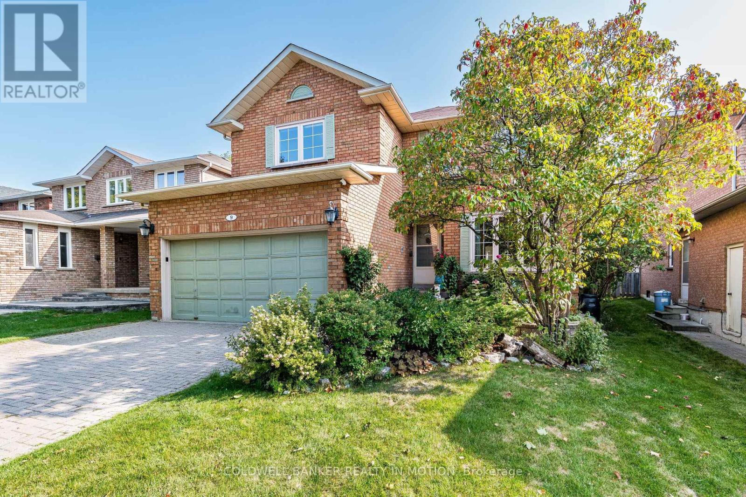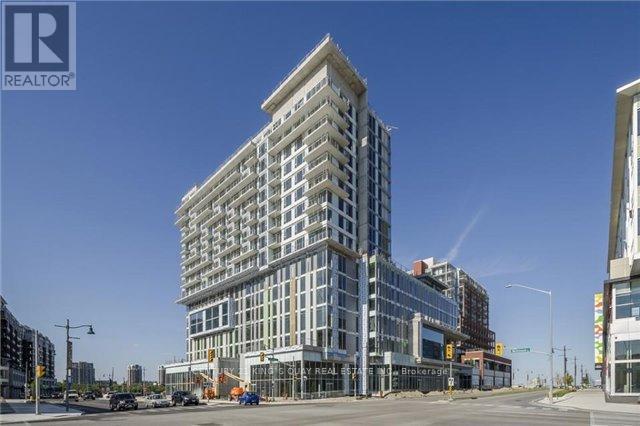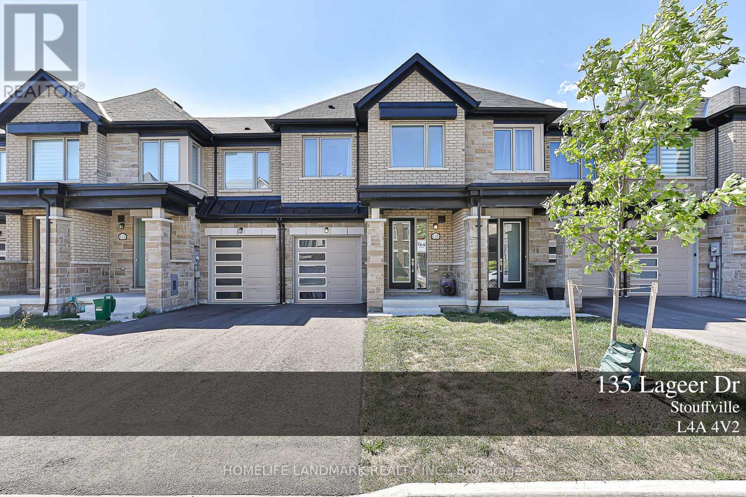- Houseful
- ON
- Markham
- Markham Village
- 53 Mccarty Cres
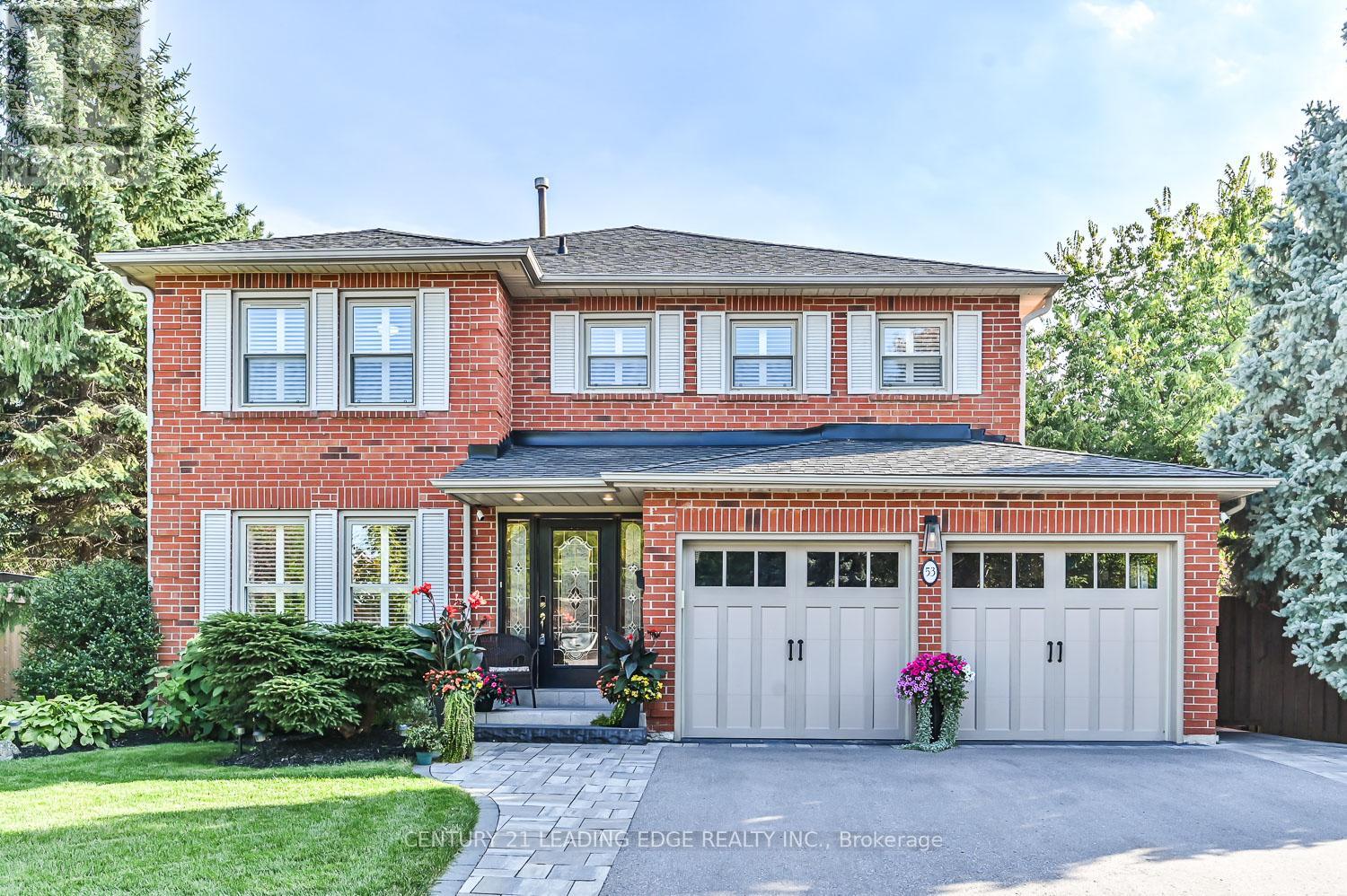
Highlights
Description
- Time on Housefulnew 3 hours
- Property typeSingle family
- Neighbourhood
- Median school Score
- Mortgage payment
Welcome to this stunning, fully renovated home in the heart of Markham Village, a true showstopper with designer, high-end finishes throughout. From the moment you step through the elegant double doors into the spacious foyer, you're greeted by detailed wall panelling and a clear view to the backyard, creating an open, bright, and inviting ambiance.The combined living and dining areas are perfect for entertaining, featuring crown moulding, pot lights, and a seamless flow. The gourmet kitchen is a chefs dream, boasting exquisite two-tone cabinetry, stainless steel appliances, and an oversized island, ideal for meal prep and gatherings.The adjacent breakfast area offers a walk-out to the beautifully landscaped stone patio and includes a breakfast bar overlooking the cozy family room, the perfect space to relax.Upstairs, the luxurious primary suite impresses with a spa-inspired 15' x 13' ensuite complete with custom built-in wardrobes, a jet tub, and a walk-in glass shower. Three additional bedrooms, two sharing a semi-ensuite, and another updated full bath complete this level.The fully finished basement offers a spacious open-concept rec room and a flexible-use room ideal as a home office, playroom, or guest suite. A separate walk-up to the garage adds potential for a private nanny or in-law suite.Enjoy beautifully landscaped front and rear gardens in this move-in ready home. Conveniently located close to GO Transit, top-rated schools, parks, and shopping. This is a rare opportunity not to be missed! (id:63267)
Home overview
- Cooling Central air conditioning
- Heat source Natural gas
- Heat type Forced air
- Sewer/ septic Sanitary sewer
- # total stories 2
- # parking spaces 4
- Has garage (y/n) Yes
- # full baths 4
- # half baths 1
- # total bathrooms 5.0
- # of above grade bedrooms 4
- Flooring Carpeted
- Subdivision Markham village
- Lot size (acres) 0.0
- Listing # N12397291
- Property sub type Single family residence
- Status Active
- Primary bedroom 6.04m X 4.99m
Level: 2nd - 2nd bedroom 4.19m X 3.45m
Level: 2nd - 4th bedroom 4.79m X 3.86m
Level: 2nd - 3rd bedroom 4.6m X 3.64m
Level: 2nd - Recreational room / games room 9.72m X 5.25m
Level: Basement - Office 3.97m X 3.72m
Level: Basement - Dining room 3.62m X 3.54m
Level: Main - Eating area 2.92m X 4.64m
Level: Main - Kitchen 3.54m X 4.64m
Level: Main - Living room 5.01m X 3.54m
Level: Main - Family room 3.73m X 3.31m
Level: Main
- Listing source url Https://www.realtor.ca/real-estate/28848898/53-mccarty-crescent-markham-markham-village-markham-village
- Listing type identifier Idx

$-4,608
/ Month

