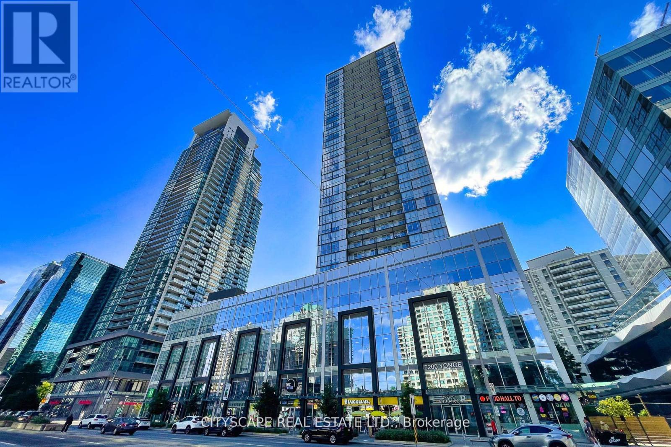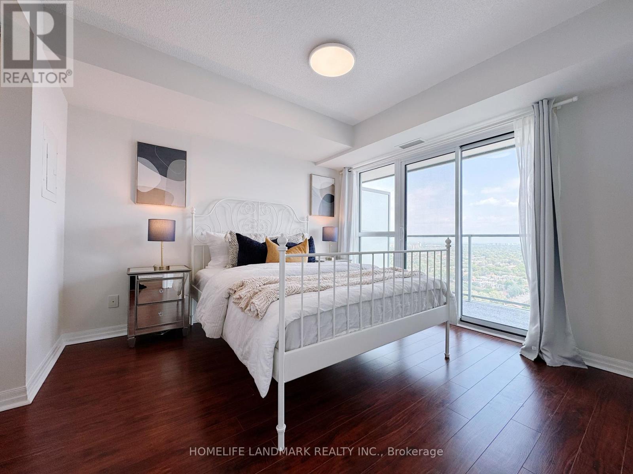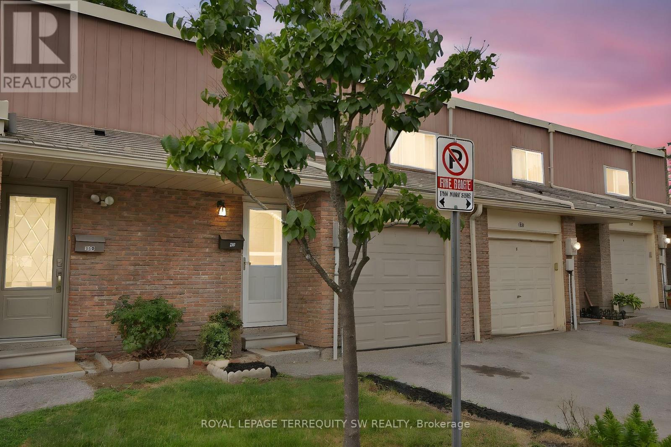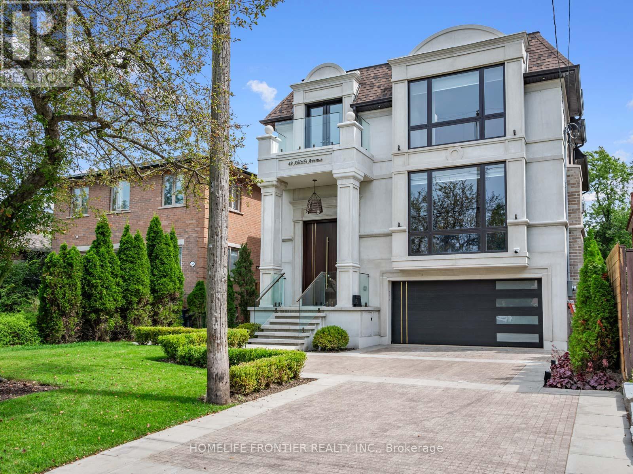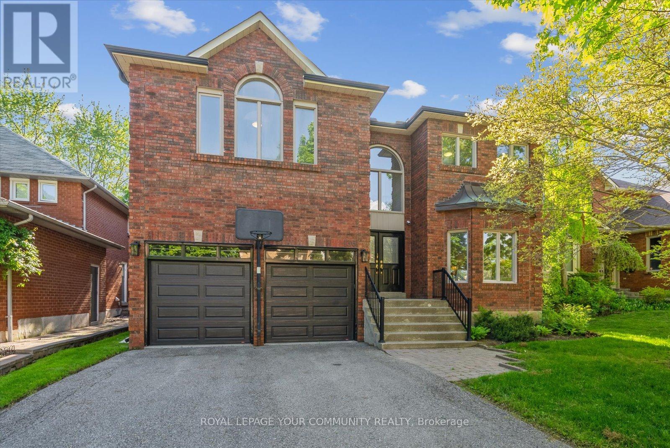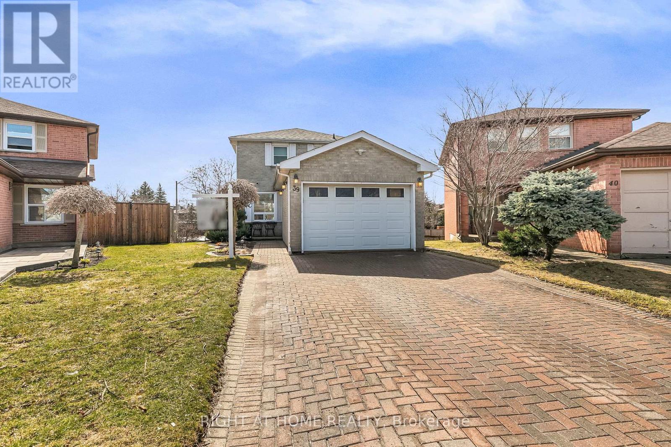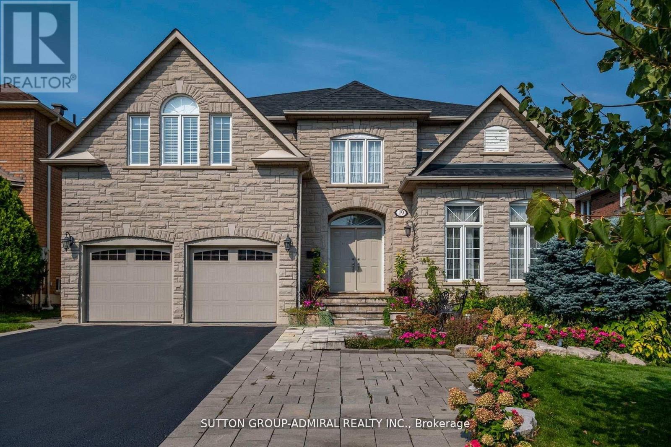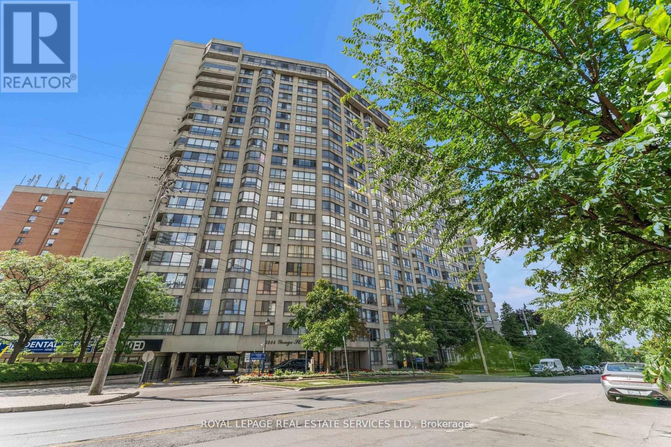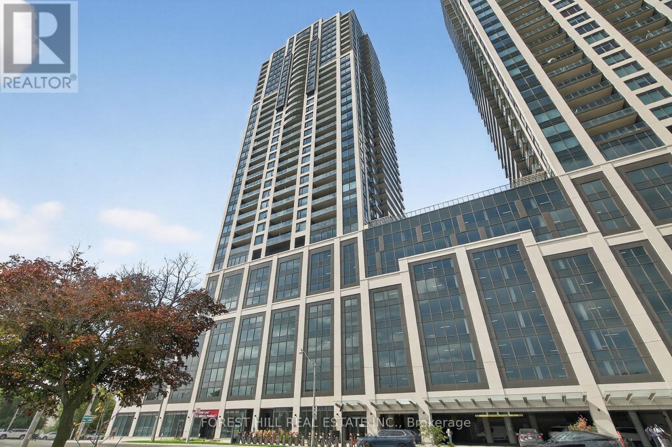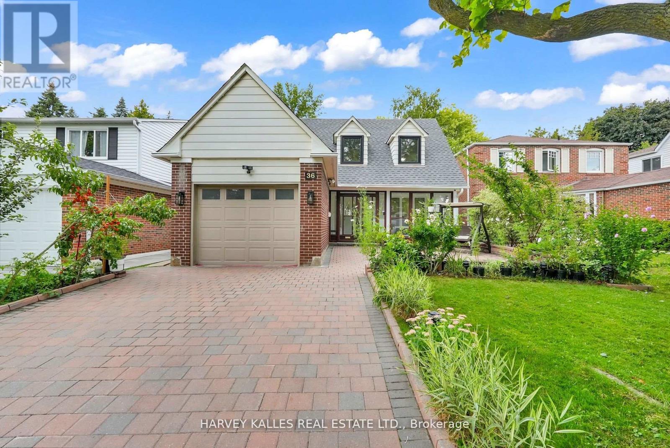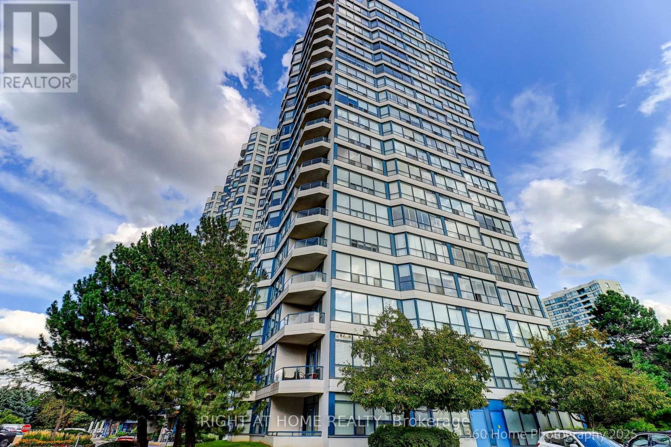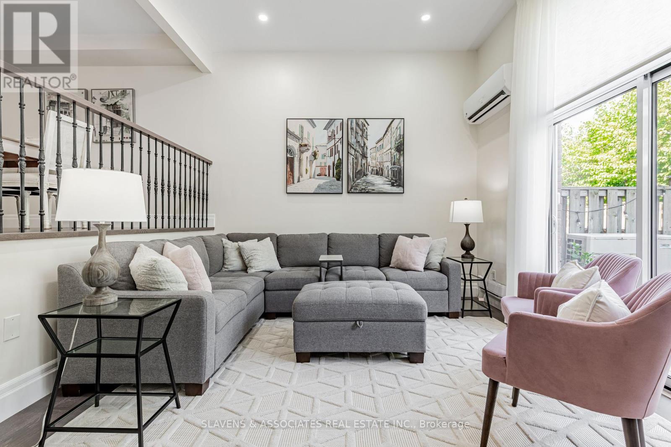
Highlights
Description
- Time on Housefulnew 2 days
- Property typeSingle family
- Neighbourhood
- Median school Score
- Mortgage payment
Welcome to 141 Clark Avenue Unit 54 a stylishly renovated 3+1 bedroom, 2 bathroom condo townhome in the heart of Thornhill. Nestled in a quiet, family-friendly community, this spacious home offers over 1,700 sq ft of thoughtfully designed living space, including a finished basement perfect for families, first-time buyers, or downsizers seeking comfort and convenience. Step into a bright, open-concept living and dining area featuring gleaming hardwood floors and floor-to-ceiling windows with sliding doors that fill the space with natural light and lead to a private, fenced backyard patio. The newly renovated kitchen is both functional and elegant, complete with sleek countertops, stainless steel appliances, and ample cabinetry, ideal for everyday living and entertaining. Upstairs, you'll find three generously sized bedrooms, including a large primary suite with double closets. The updated main bathroom showcases a modern vanity and stylish finishes. The finished basement adds versatility with a fourth bedroom or office space, perfect for guests or a work-from-home setup. Enjoy low-maintenance condo living with one garage space, one surface parking spot, and plenty of visitor parking. Located steps from top-rated schools, parks, transit, shopping, and places of worship, and just minutes to Yonge Street, Highway 7, and the future Yonge North Subway Extension. Move in and enjoy turnkey living in one of Thornhills most sought-after communities a perfect blend of comfort, location, and modern design. (id:63267)
Home overview
- Cooling Wall unit
- Heat source Electric
- Heat type Heat pump
- # total stories 2
- # parking spaces 2
- Has garage (y/n) Yes
- # full baths 1
- # half baths 1
- # total bathrooms 2.0
- # of above grade bedrooms 4
- Flooring Hardwood
- Community features Pet restrictions
- Subdivision Thornhill
- Lot size (acres) 0.0
- Listing # N12376741
- Property sub type Single family residence
- Status Active
- 2nd bedroom 3.73m X 2.74m
Level: 2nd - Primary bedroom 4.7m X 3.84m
Level: 2nd - 3rd bedroom 3.73m X 2.54m
Level: 2nd - Den 3.56m X 3.4m
Level: Basement - Foyer 2.49m X 1.04m
Level: Ground - Dining room 3.28m X 3.15m
Level: In Between - Kitchen 3.3m X 2.74m
Level: In Between - Living room 5.26m X 3.68m
Level: Main
- Listing source url Https://www.realtor.ca/real-estate/28804939/54-141-clark-avenue-markham-thornhill-thornhill
- Listing type identifier Idx

$-1,899
/ Month

