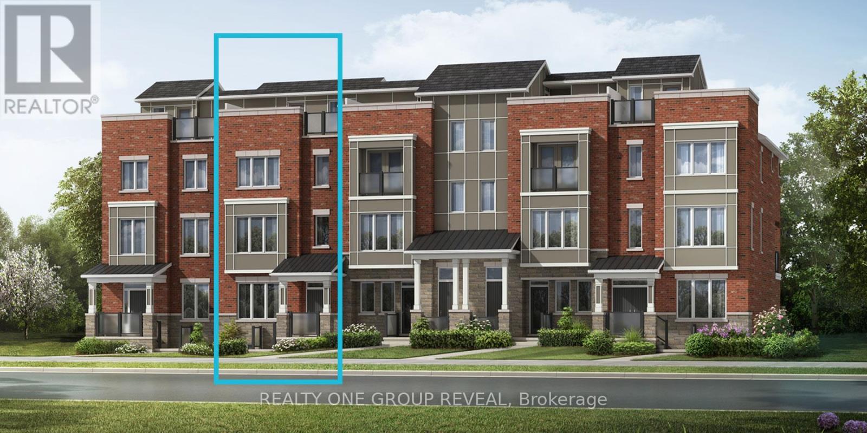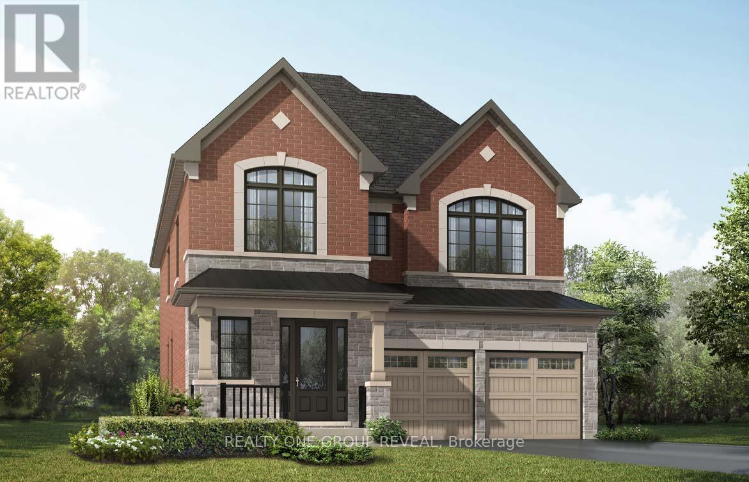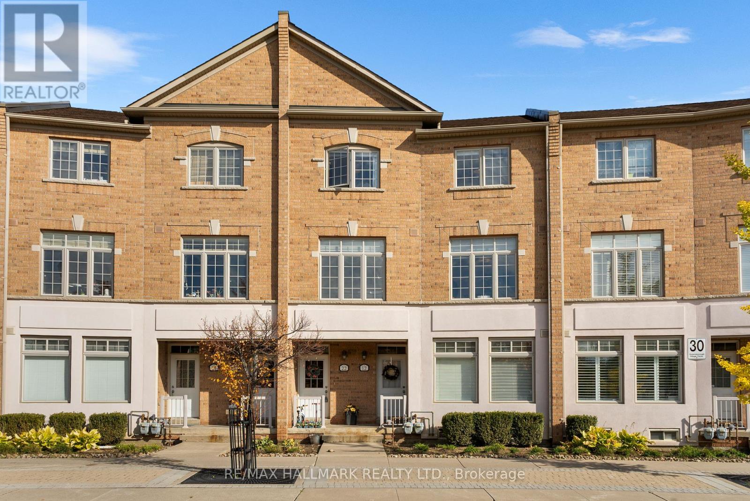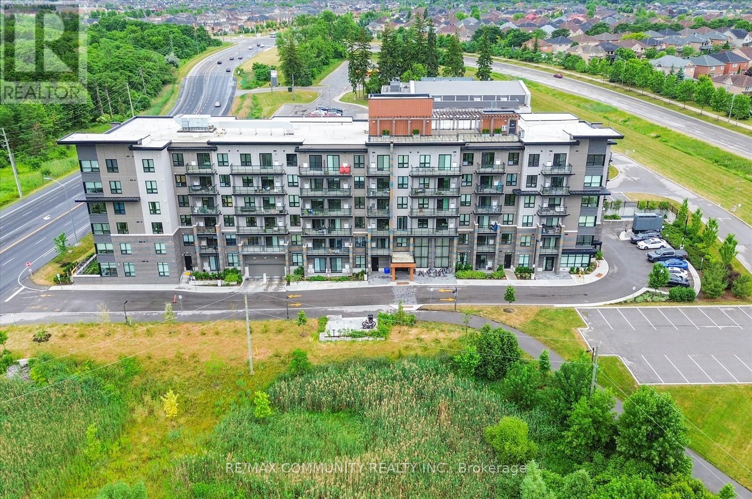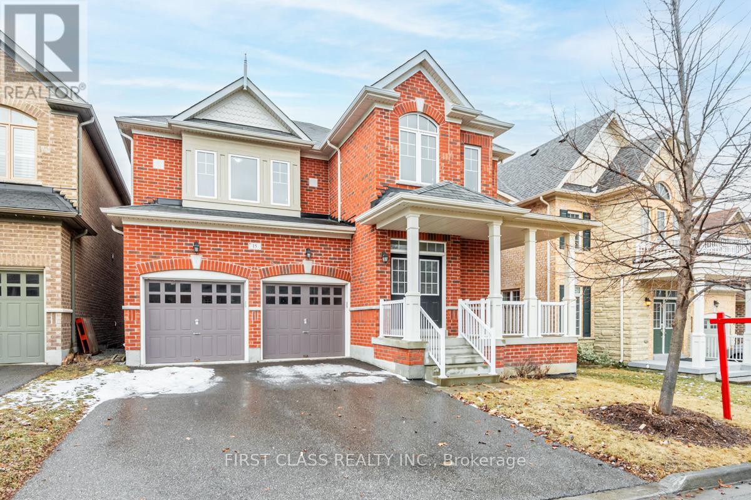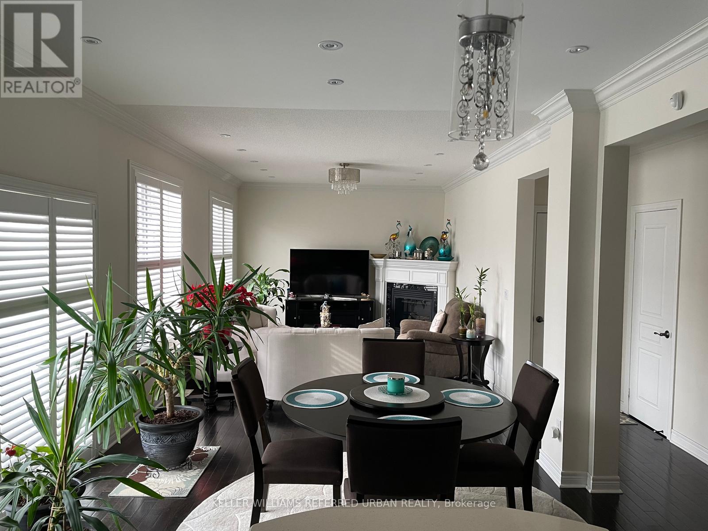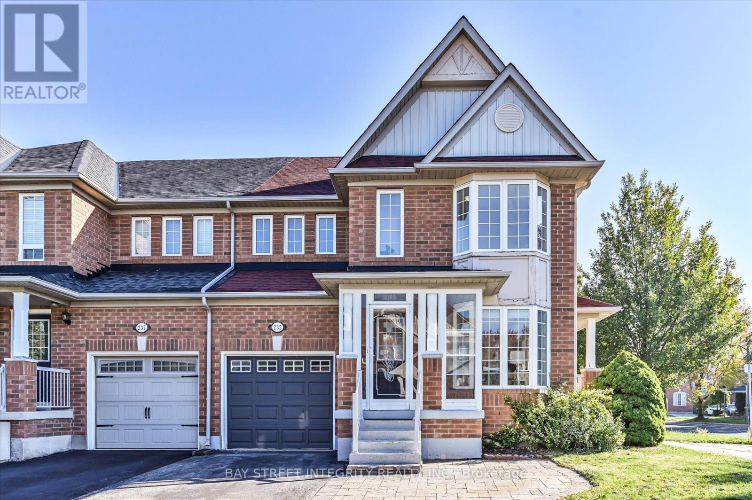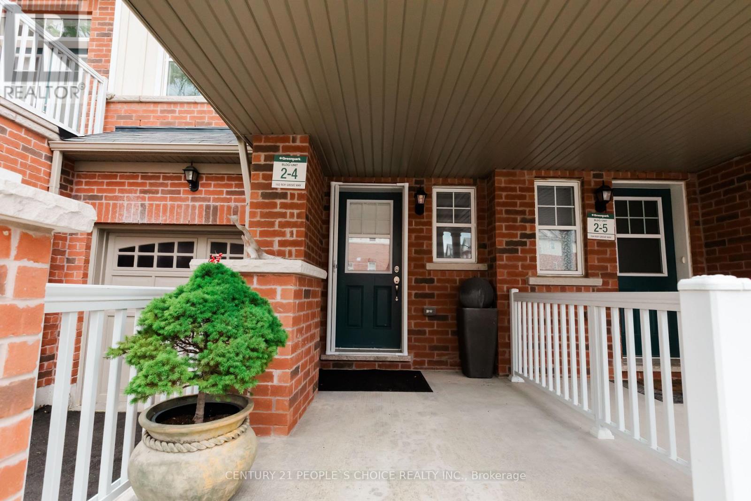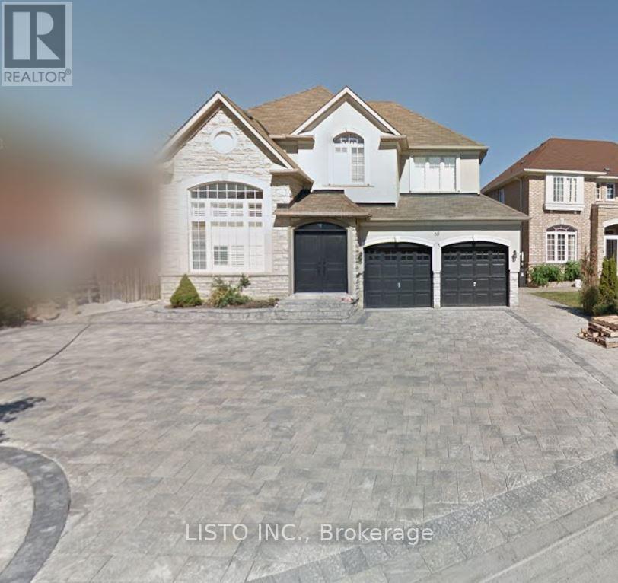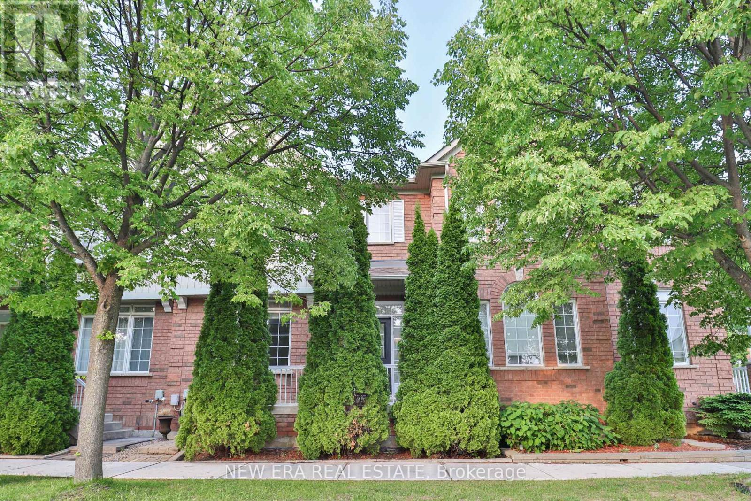- Houseful
- ON
- Markham
- Raymerville
- 547 Raymerville Dr
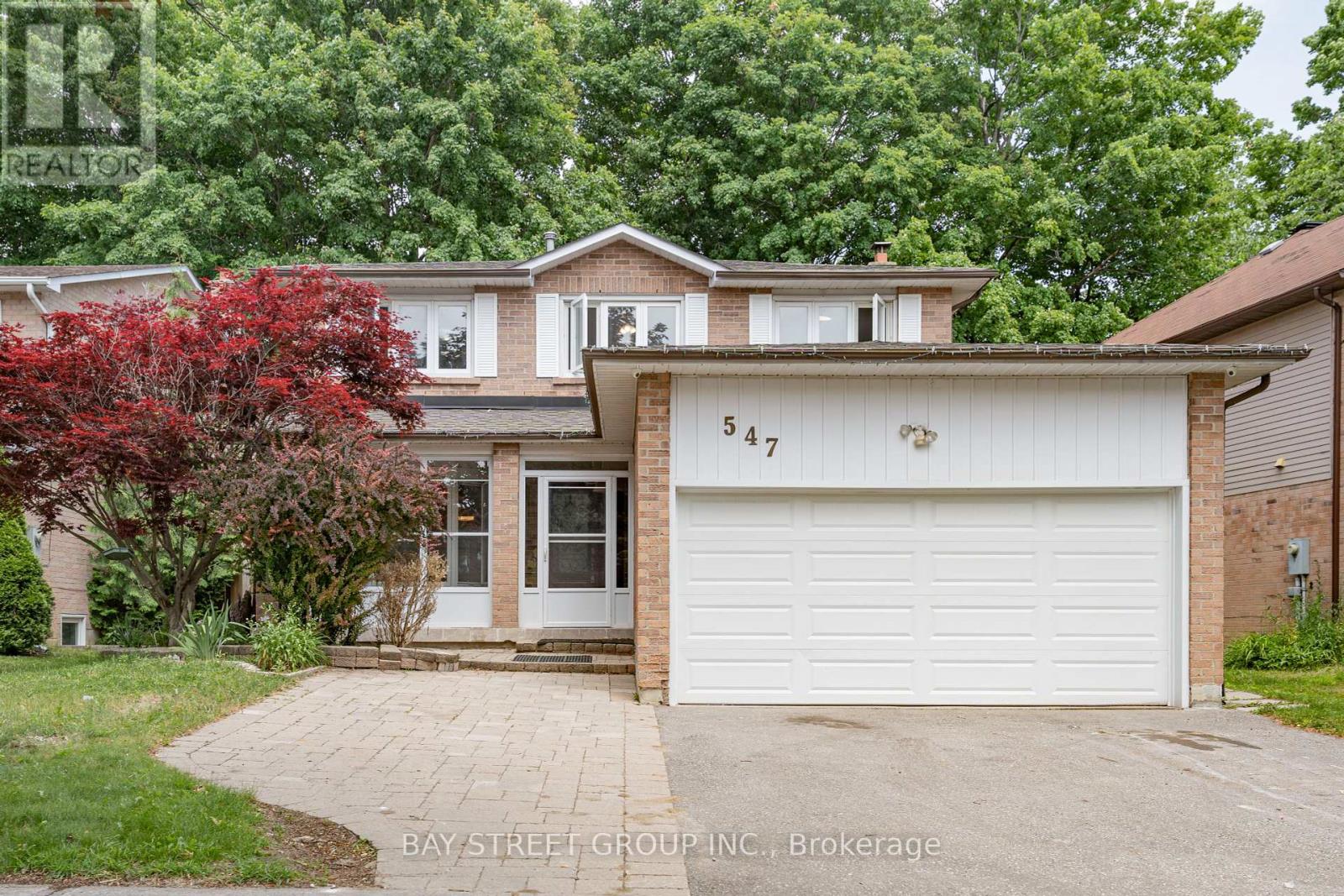
Highlights
Description
- Time on Houseful46 days
- Property typeSingle family
- Neighbourhood
- Median school Score
- Mortgage payment
Walk to GO-train & Markville S.S., Separate Basement Unit! Welcome to this beautifully maintained 4+2 bedroom detached home nestled in the highly sought-after Raymerville community! 2013 sqft Above Grade (MPAC) + 1140 Sqft Basement (MPAC) With Separate Entrance! Featuring smooth ceilings, lots of pot-lights, elegant spiral staircase that anchors the functional layout featuring open concept Living/Dining & cozy family room W/fireplace that walks out to a large backyard with oversized wooden deck & Lots of mature trees for added privacy! Modern kitchen boasts granite countertops, custom soft-closing cabinetry and lots of storage space. The separate entrance leads to a finished basement apartment, perfect for extended family or rental potential. Enclosed glass porch with direct garage access. Ideally located within walking distance to Centennial GO Station and top-ranked Markville Secondary School, and just minutes to Hwy 407, Markville Mall, Walmart Supercenter, shopping, restaurants, parks, and trails. Freshly painted and move-in ready! Do Not Miss!! (id:63267)
Home overview
- Cooling Central air conditioning
- Heat source Natural gas
- Heat type Forced air
- Sewer/ septic Sanitary sewer
- # total stories 2
- # parking spaces 5
- Has garage (y/n) Yes
- # full baths 3
- # half baths 1
- # total bathrooms 4.0
- # of above grade bedrooms 6
- Flooring Laminate, hardwood, ceramic, tile
- Subdivision Raymerville
- Directions 1986256
- Lot size (acres) 0.0
- Listing # N12383638
- Property sub type Single family residence
- Status Active
- 3rd bedroom 3.85m X 2.76m
Level: 2nd - Primary bedroom 8.6m X 3.17m
Level: 2nd - 4th bedroom 3.05m X 2.48m
Level: 2nd - 2nd bedroom 3.82m X 2.76m
Level: 2nd - Bedroom 4.46m X 3.07m
Level: Basement - Bedroom 3.8m X 3.12m
Level: Basement - Kitchen 8.35m X 4.67m
Level: Basement - Living room 5.42m X 3.1m
Level: Main - Kitchen 5.02m X 2.74m
Level: Main - Family room 5.18m X 3.2m
Level: Main - Dining room 3.22m X 3.1m
Level: Main
- Listing source url Https://www.realtor.ca/real-estate/28819989/547-raymerville-drive-markham-raymerville-raymerville
- Listing type identifier Idx

$-3,701
/ Month

