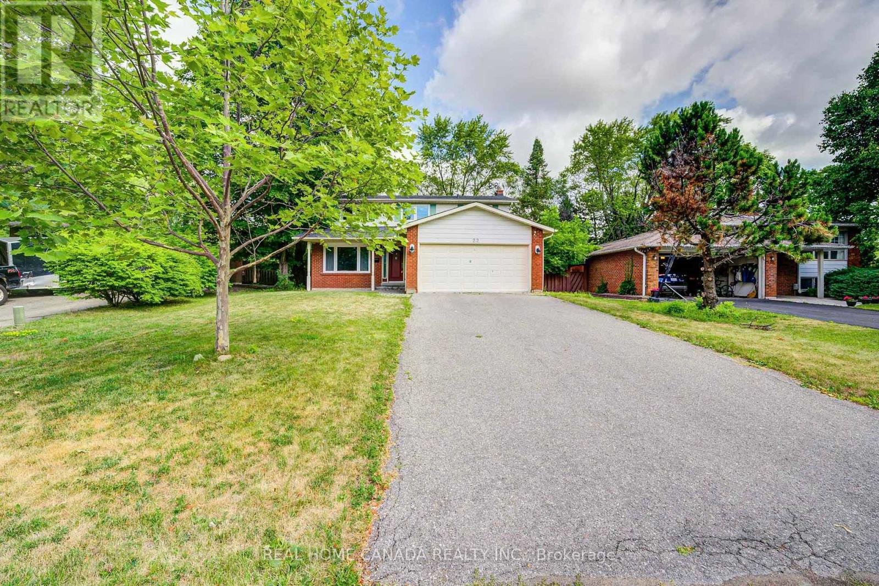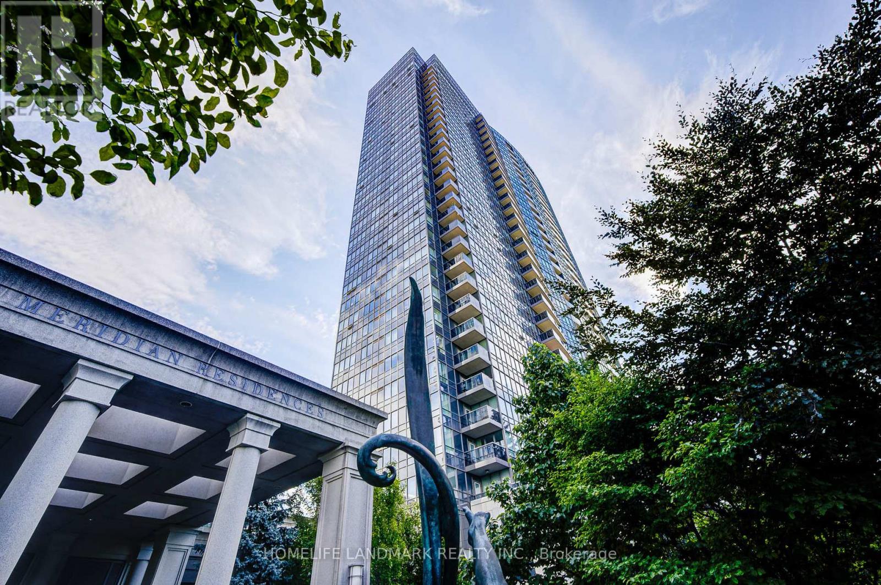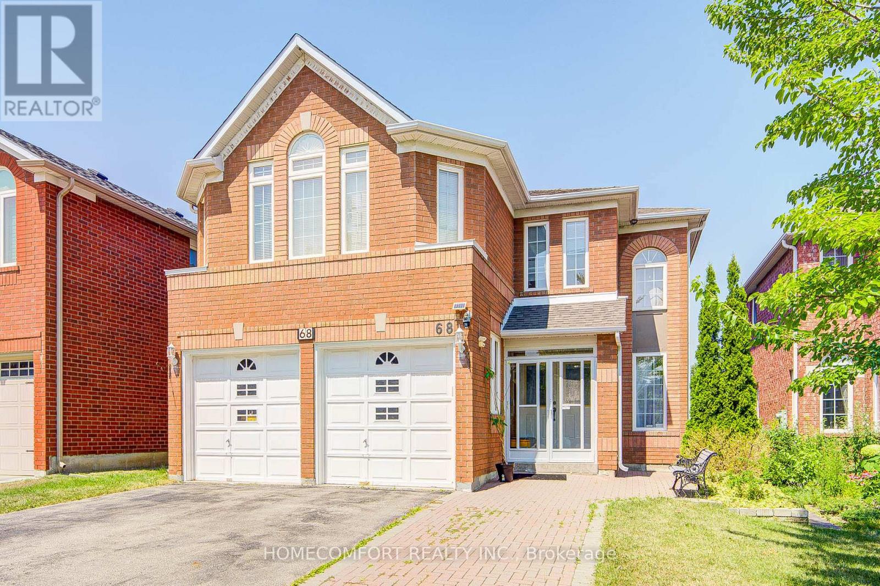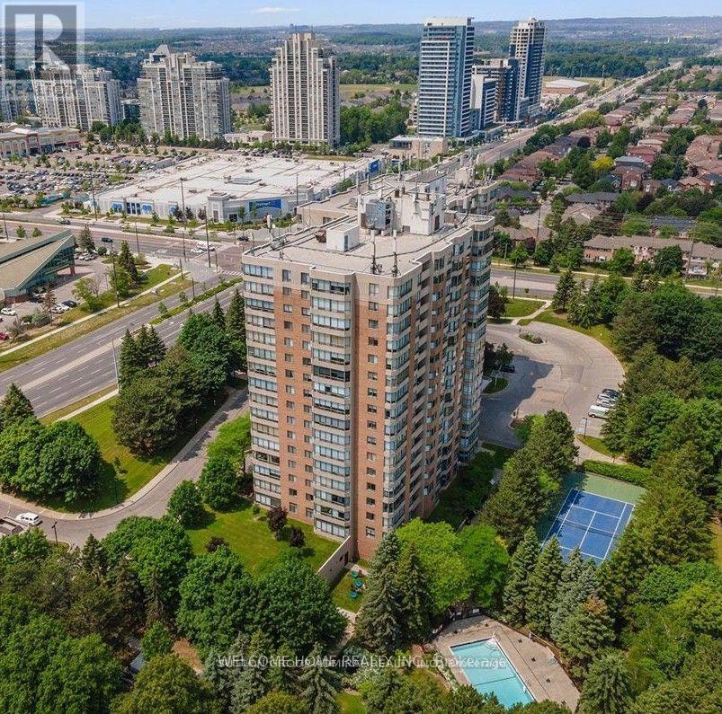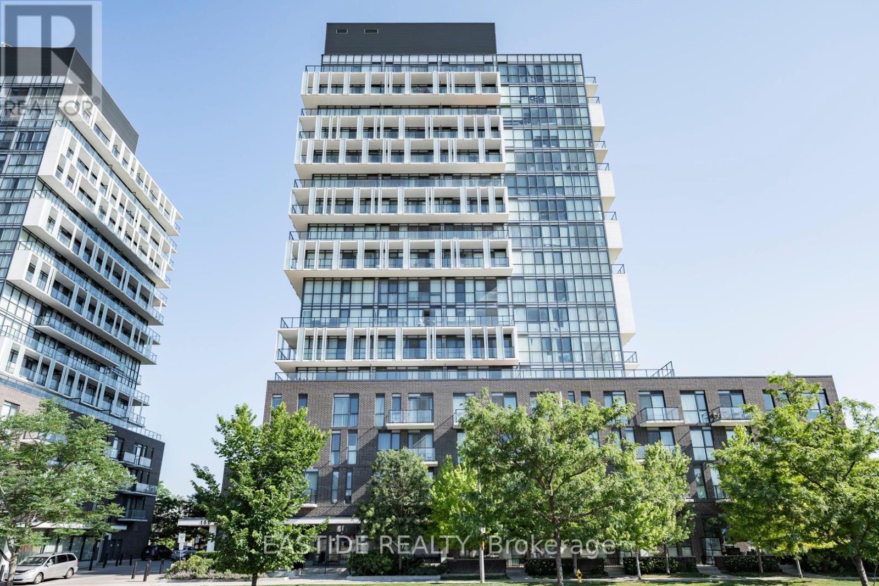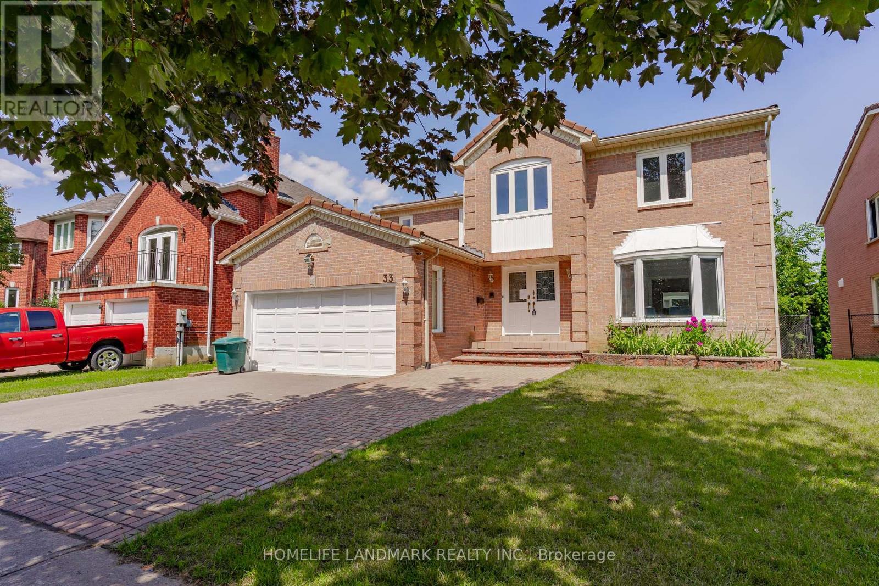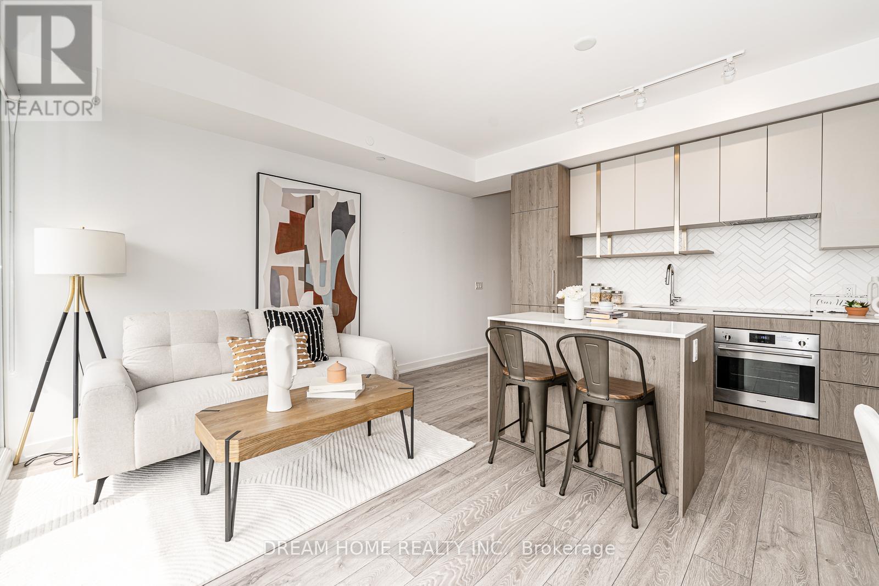- Houseful
- ON
- Markham
- Aileen Willow Brook
- 57 Braeburn Dr
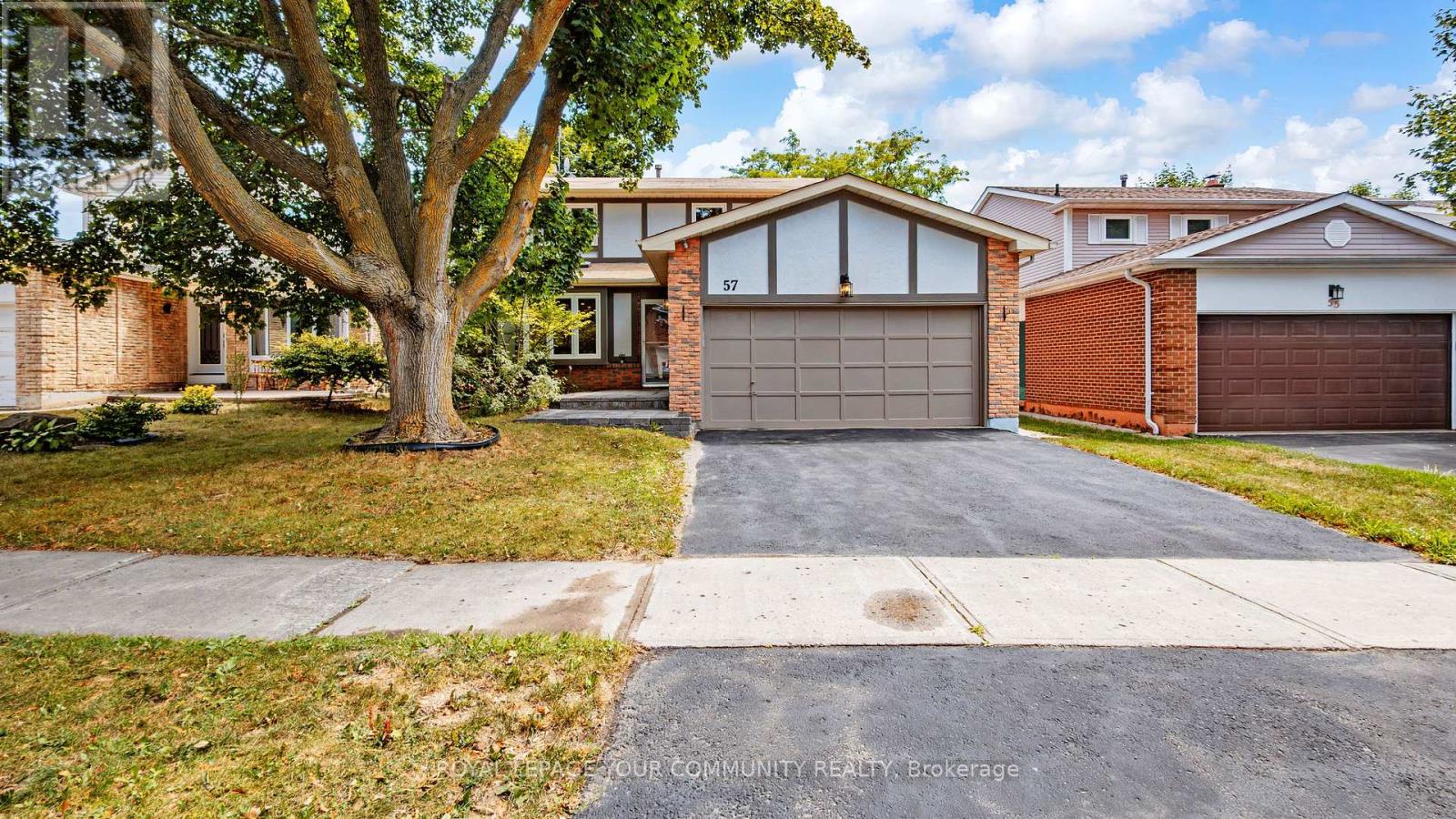
Highlights
Description
- Time on Houseful20 days
- Property typeSingle family
- Neighbourhood
- Median school Score
- Mortgage payment
***Location, Location, Location*** Welcome to this beautifully renovated 2-storey home nestled on a quiet crescent in one of Thornhills most sought-after neighborhoods. Sitting on an extra deep lot, this home offers a private backyard oasis with lush trees and vibrant flower gardens perfect for relaxing or entertaining. Step inside to a bright and spacious layout featuring a modern kitchen with high-end finishes, and newly upgraded washrooms. A finished basement adds extra living space, ideal for a home office, gym, or guest suite. Located within walking distance to top-rated schools, community centers, parks, and public transit, with easy access to Highways 7 & 407. Don't miss this rare opportunity to own a turnkey home in a high-demand neighborhood! (id:63267)
Home overview
- Cooling Central air conditioning
- Heat source Electric
- Heat type Heat pump
- Sewer/ septic Sanitary sewer
- # total stories 2
- # parking spaces 4
- Has garage (y/n) Yes
- # full baths 3
- # half baths 1
- # total bathrooms 4.0
- # of above grade bedrooms 5
- Has fireplace (y/n) Yes
- Subdivision Aileen-willowbrook
- Lot size (acres) 0.0
- Listing # N12328081
- Property sub type Single family residence
- Status Active
- Primary bedroom 3.83m X 4.57m
Level: 2nd - 3rd bedroom 4.17m X 3.2m
Level: 2nd - Bathroom 2.74m X 2.13m
Level: 2nd - 2nd bedroom 3.83m X 3.2m
Level: 2nd - 4th bedroom 2.77m X 4.17m
Level: 2nd - Bathroom 2.74m X 1.52m
Level: 2nd - Kitchen 2.97m X 2.97m
Level: Basement - 5th bedroom 4.06m X 3.35m
Level: Basement - Living room 5.79m X 3.12m
Level: Main - Family room 3.05m X 3.73m
Level: Main - Dining room 4.75m X 3.12m
Level: Main - Kitchen 3.12m X 5.11m
Level: Main
- Listing source url Https://www.realtor.ca/real-estate/28697916/57-braeburn-drive-markham-aileen-willowbrook-aileen-willowbrook
- Listing type identifier Idx

$-4,530
/ Month





