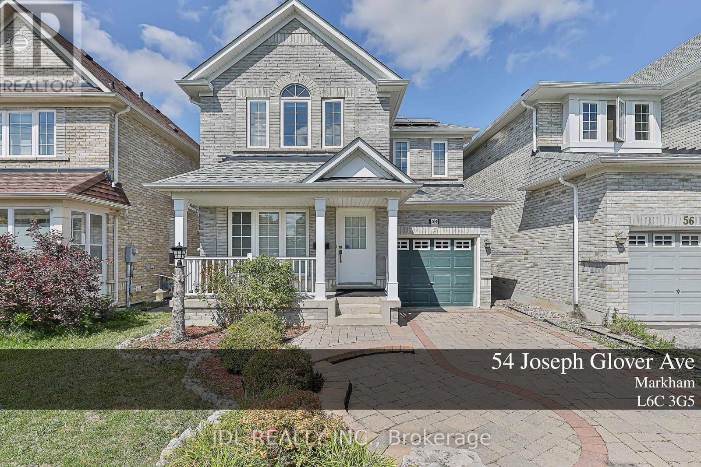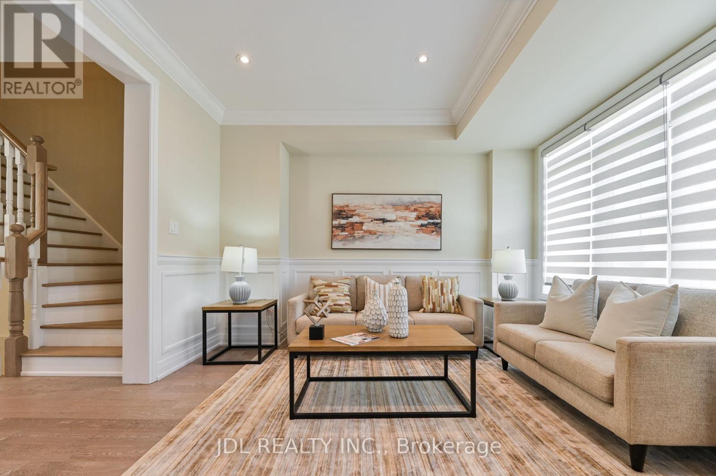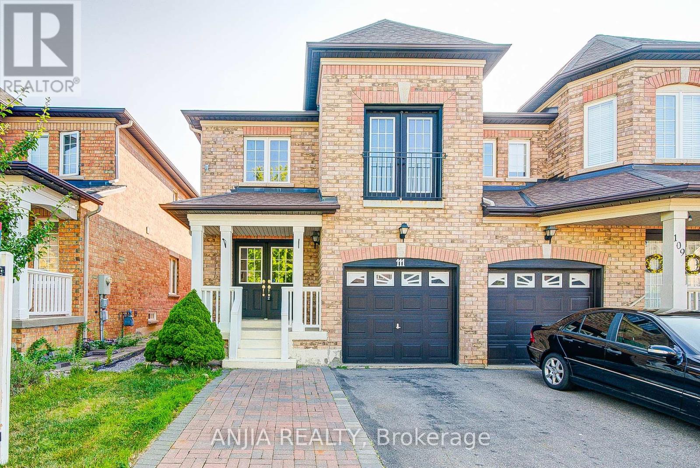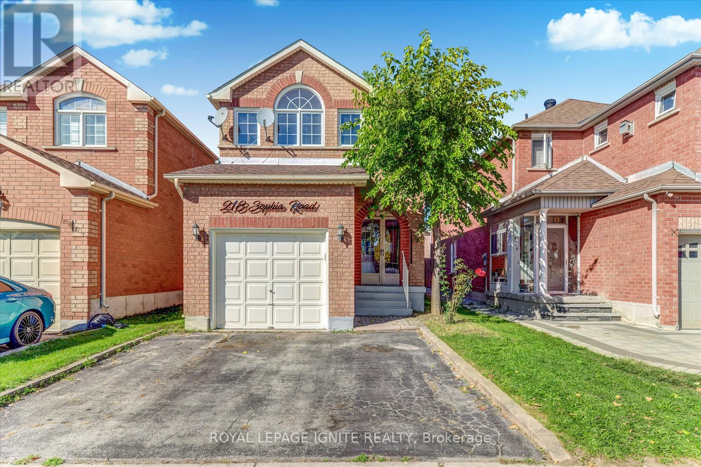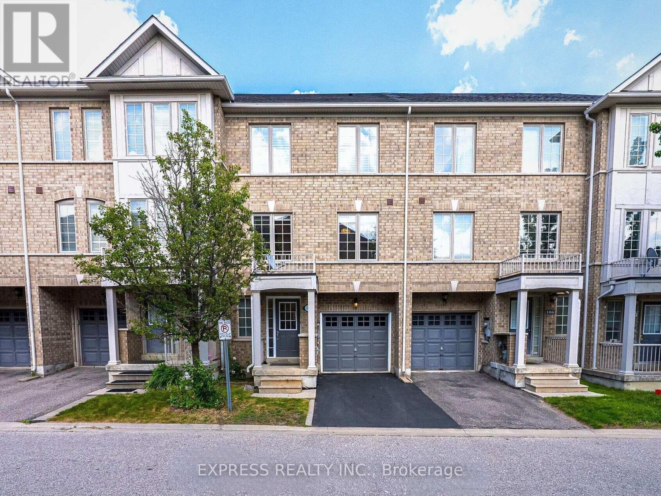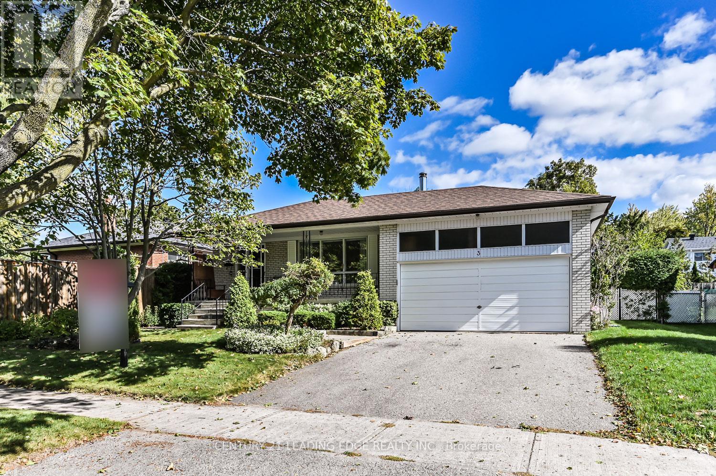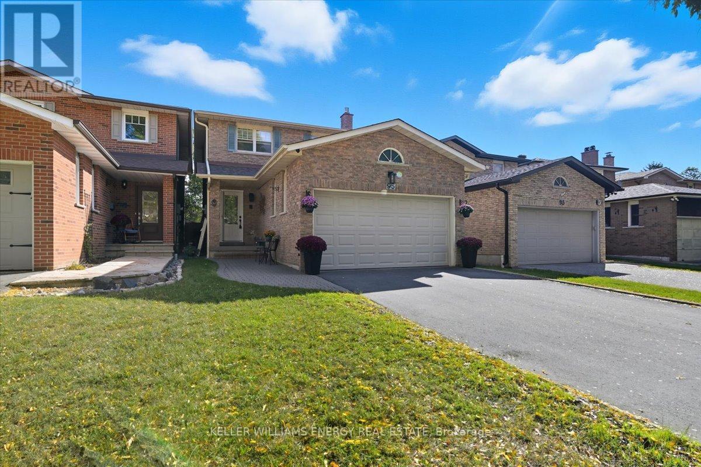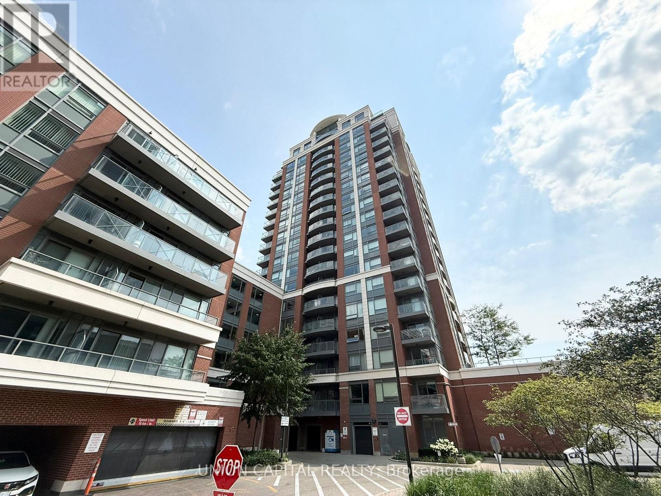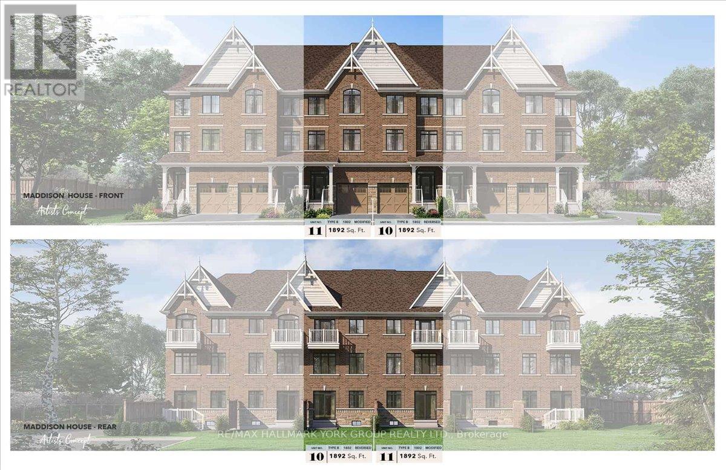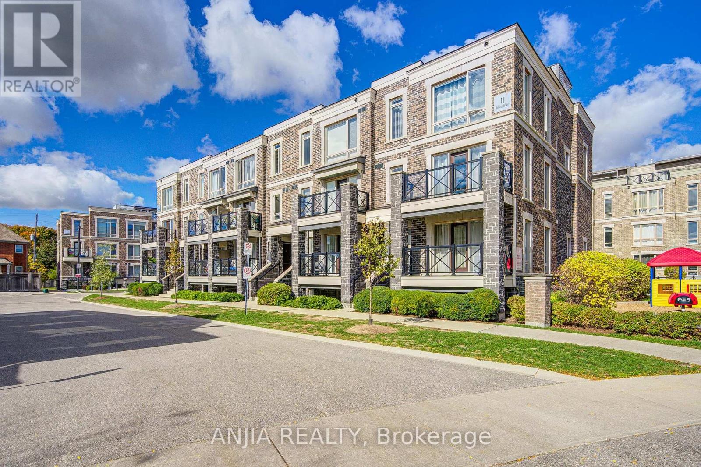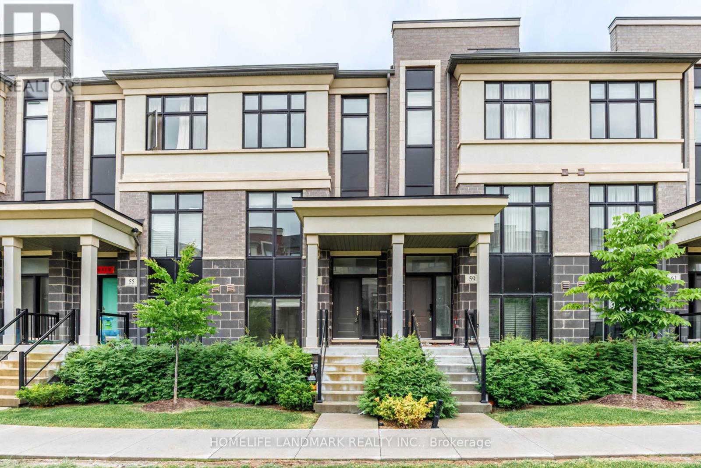
Highlights
Description
- Time on Housefulnew 9 hours
- Property typeSingle family
- Neighbourhood
- Median school Score
- Mortgage payment
Stunning Trendi Townhome Offering 4 Spacious Bedrooms, 4 Bathrooms & Double Car Garage With Elegant Brick & Stone Exterior. Approx 2,262 Sq.Ft. Of Total Living Space Incl 321 Sq.Ft. Finished Basement & 22 Sq.Ft. Open Area As Per Builders Plan. Open-Concept Main Floor With 10 Ceilings & Pot Lights, 9 Ceilings On Upper Level. All Flooring Throughout, Upgraded Bathroom Tiles, Freshly Painted. Elegant Oak Staircase Leads To A Modern Kitchen W/ Extended Cabinetry, Granite Counters, S/S Appliances & Centre Island. Bright Living/Dining Area W/ Walk-Out To Balcony. Primary Retreat Features W/I Closet, 5-Pc Ensuite & Private Balcony. Builder-Finished Basement Adds Valuable Living Space, Ideal As A Rec Room, Home Office Or Guest Suite. Direct Access From Garage. Nestled In A Highly Sought-After Family-Friendly Community Surrounded By Parks, Playgrounds, Trails & Top-Ranking Schools. Easy Access To Public Transit, GO Train, Major Highways & Everyday Amenities. Minutes To Supermarkets, Shops, Dining & Markville Mall. Move-In Ready Home Combining Comfort, Style & Convenience! (id:63267)
Home overview
- Cooling Central air conditioning
- Heat source Natural gas
- Heat type Forced air
- Sewer/ septic Sanitary sewer
- # total stories 3
- # parking spaces 2
- Has garage (y/n) Yes
- # full baths 3
- # half baths 1
- # total bathrooms 4.0
- # of above grade bedrooms 4
- Flooring Vinyl
- Subdivision Wismer
- Lot size (acres) 0.0
- Listing # N12454442
- Property sub type Single family residence
- Status Active
- Recreational room / games room 3.78m X 3.3m
Level: Basement - 4th bedroom 3.2m X 3.05m
Level: Ground - Eating area 2.82m X 2.13m
Level: Main - Family room 6.6m X 3.05m
Level: Main - Dining room 3.91m X 3.05m
Level: Main - Living room 3.91m X 3.05m
Level: Main - Kitchen 3.35m X 2.44m
Level: Main - 2nd bedroom 3.2m X 2.54m
Level: Upper - Primary bedroom 4.67m X 3.05m
Level: Upper - 3rd bedroom 3.2m X 2.54m
Level: Upper
- Listing source url Https://www.realtor.ca/real-estate/28972454/57-wuhan-lane-markham-wismer-wismer
- Listing type identifier Idx

$-2,872
/ Month

