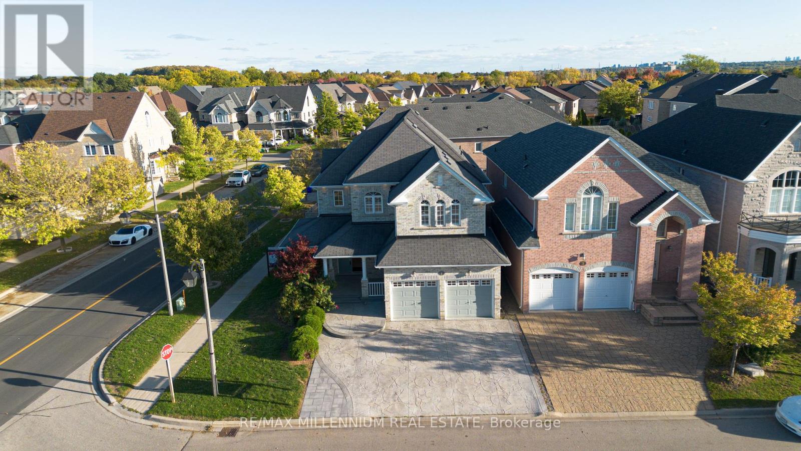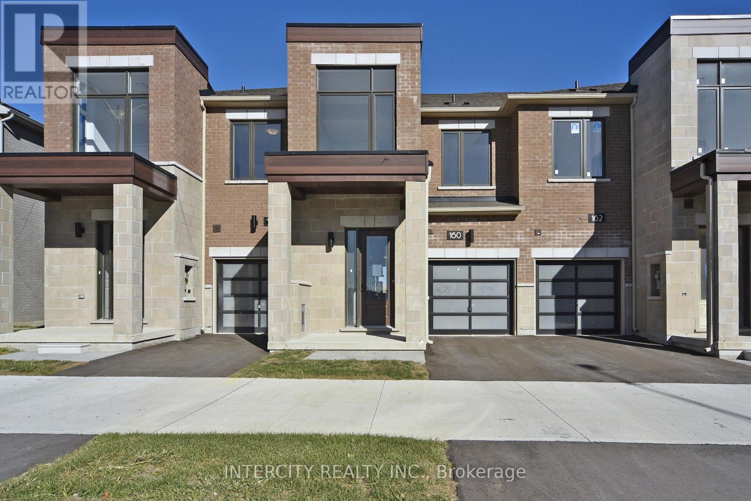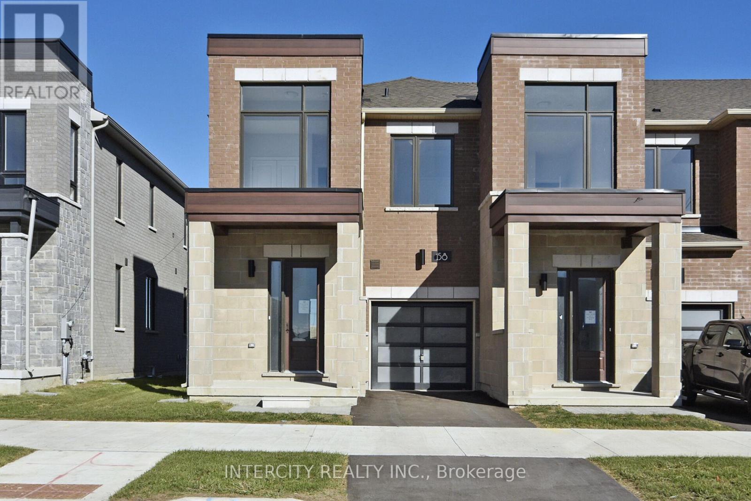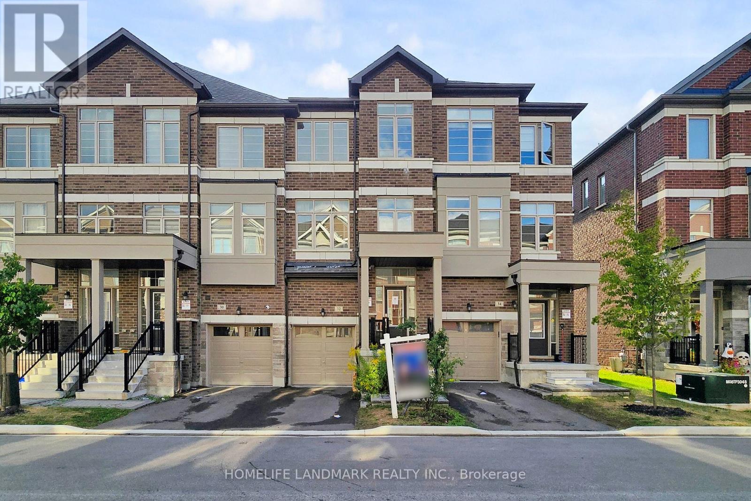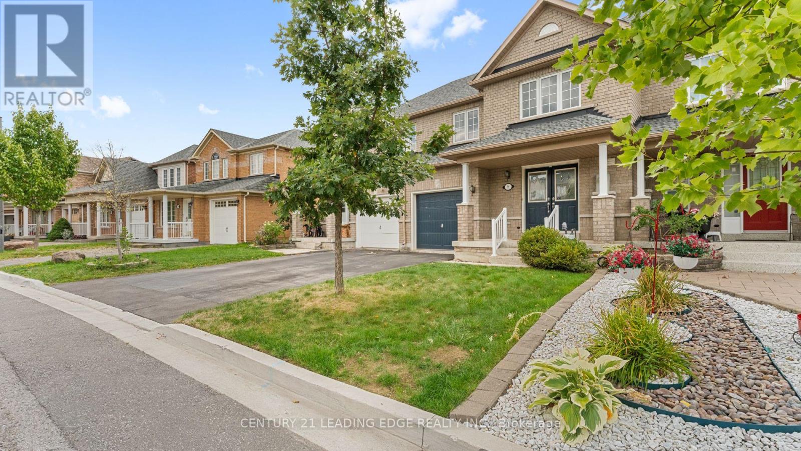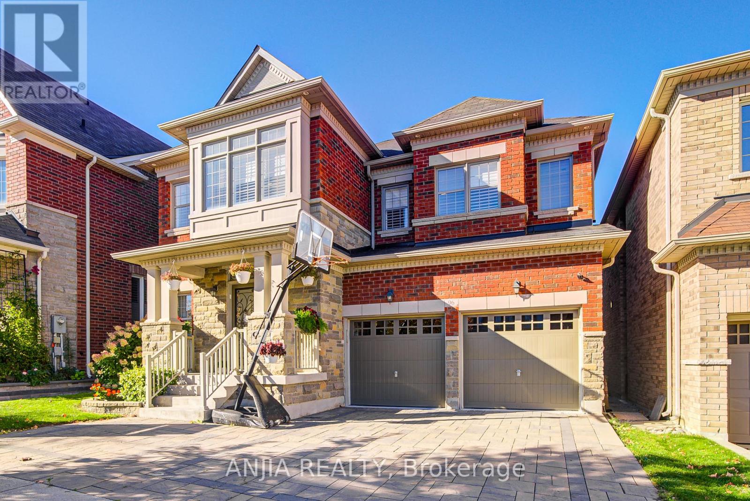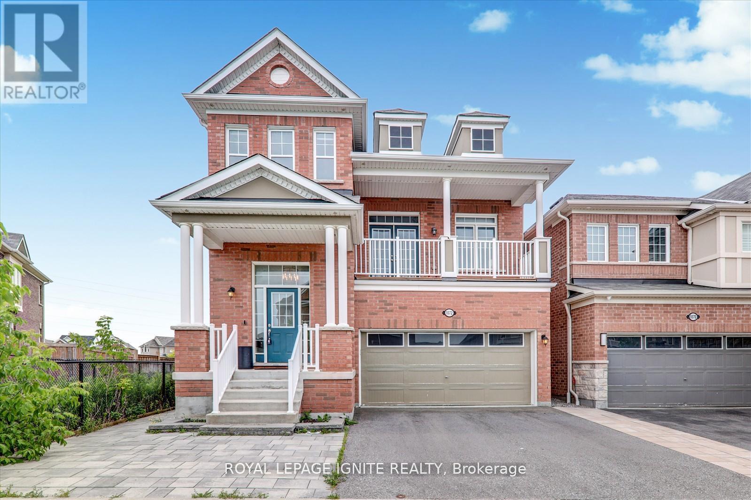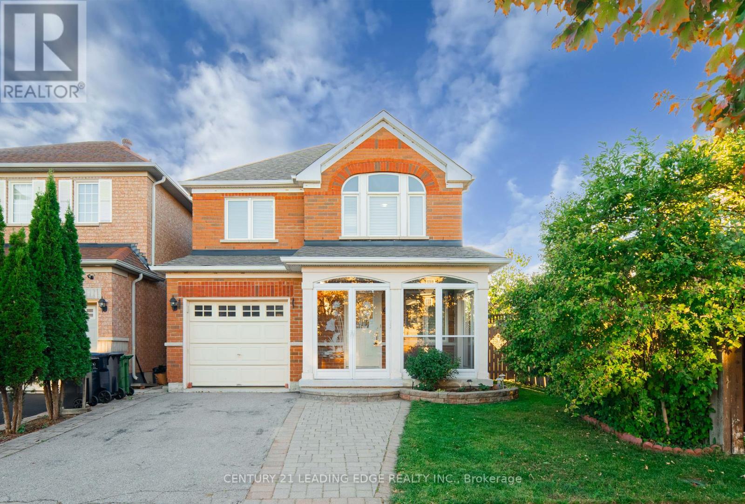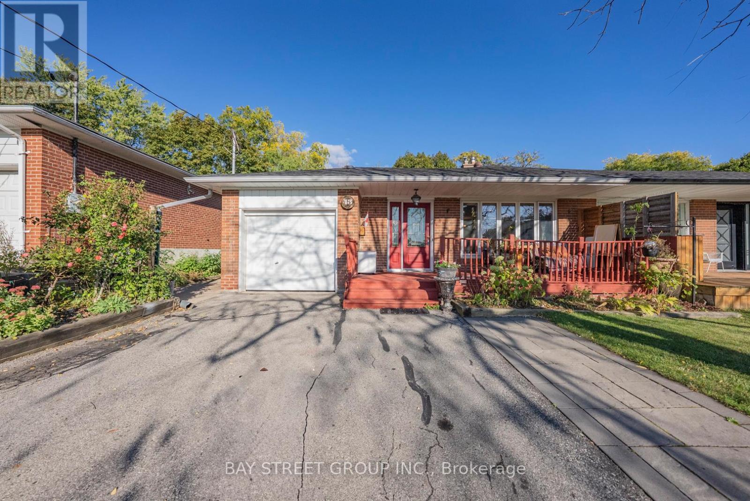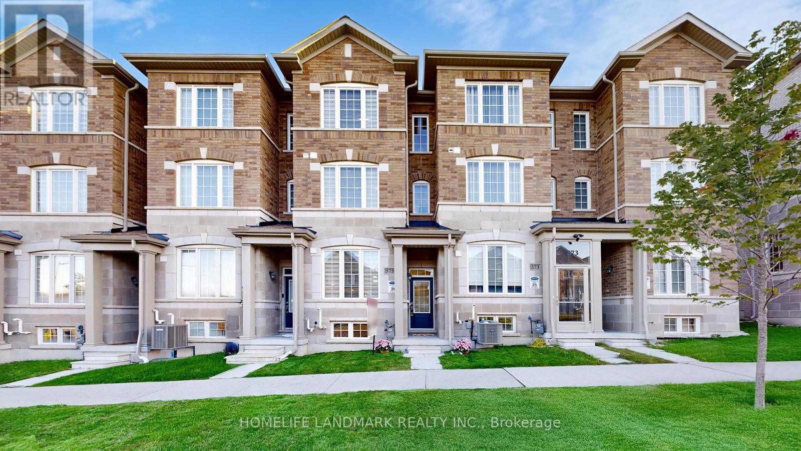
Highlights
Description
- Time on Housefulnew 5 hours
- Property typeSingle family
- Neighbourhood
- Median school Score
- Mortgage payment
Approx Two Year New Luxury 3 Bdrm Freehold Townhome "Forest Hill Homes" in High Demand Cornell Rouge Community! South Exposure Backyard Provides Ample Natural Light All Year Round! 9 Ft High Ceilings In Basement! Freashly Painted! Tons Of Upgrades Incl: Hardwood Flooring, 9 Ft Smooth Ceiling On Main Floor, New Pot Lights And Complemented With Upgraded Elegant Iron pickets Adorning The Staircase! Extended Kitchen Cabinet W/ Quartz Countertop, Backsplash, Undermount Sink & S/S Appliances. Large Center Island with Breakfast Bar. All 3 Bedrooms Have Ensuite Bath! The 2nd Floor Can Be Converted To The 4th Bedroom! The Partially Finished Basement Boasts A Rare 9-Foot Ceiling And Brand-New Laminate Flooring, Offering Versatile Space That Can Serve As A Great Room, Home Office, Or Entertainment Area. Close to Schools, Bank, Community Centre, Hospital, Walmart and 407 and More! Move-In Ready! High Ranking Bill Hogarth SS Zone (52/746)! (id:63267)
Home overview
- Cooling Central air conditioning
- Heat source Natural gas
- Heat type Forced air
- Sewer/ septic Sanitary sewer
- # total stories 3
- # parking spaces 3
- Has garage (y/n) Yes
- # full baths 3
- # half baths 1
- # total bathrooms 4.0
- # of above grade bedrooms 3
- Flooring Hardwood, porcelain tile, laminate
- Subdivision Cornell
- Directions 2059919
- Lot size (acres) 0.0
- Listing # N12455852
- Property sub type Single family residence
- Status Active
- Primary bedroom 4.22m X 4.11m
Level: 2nd - Family room 4.32m X 4.22m
Level: 2nd - 2nd bedroom 4.56m X 4.22m
Level: 3rd - 3rd bedroom 4.23m X 3.94m
Level: 3rd - Great room 9.78m X 3.22m
Level: Basement - Living room 6.36m X 3.19m
Level: Main - Dining room 6.36m X 3.19m
Level: Main - Eating area 3.5m X 3.54m
Level: Main - Kitchen 3.42m X 3.22m
Level: Main
- Listing source url Https://www.realtor.ca/real-estate/28975576/575-whites-hill-avenue-markham-cornell-cornell
- Listing type identifier Idx

$-2,395
/ Month

