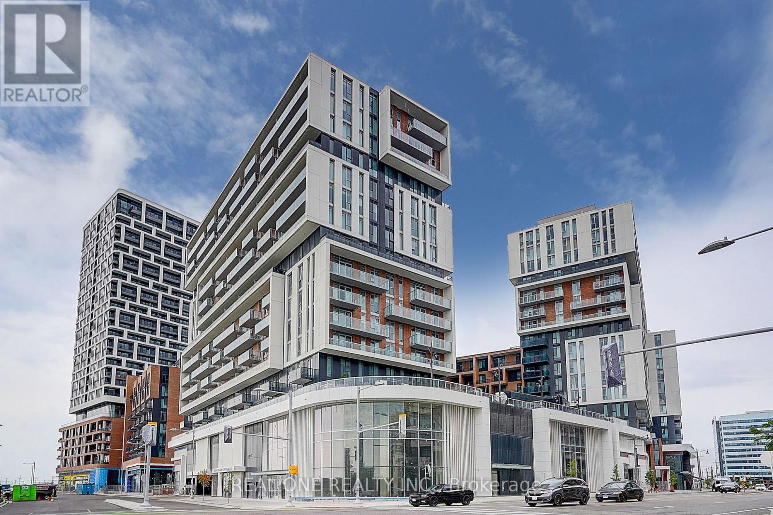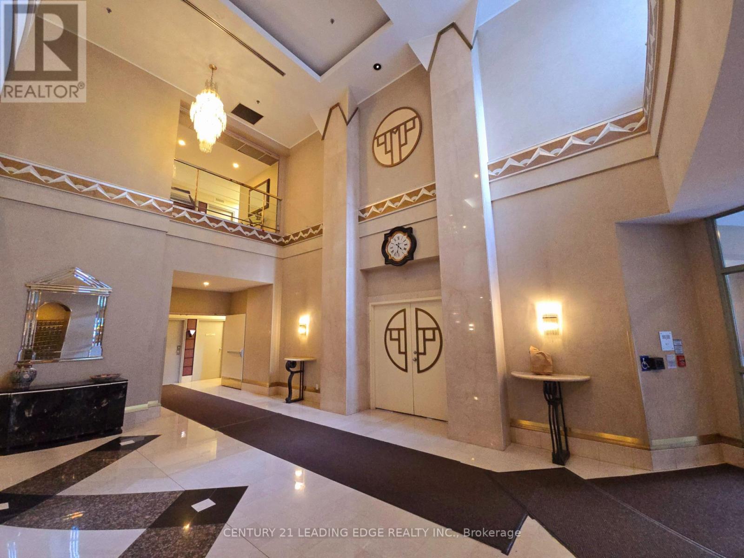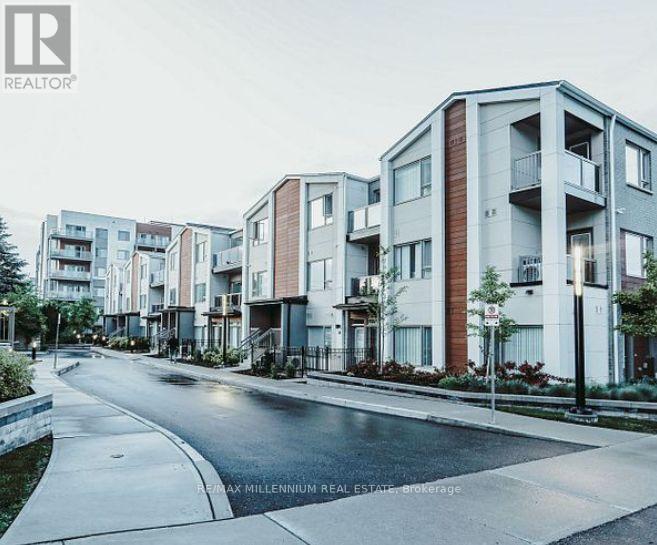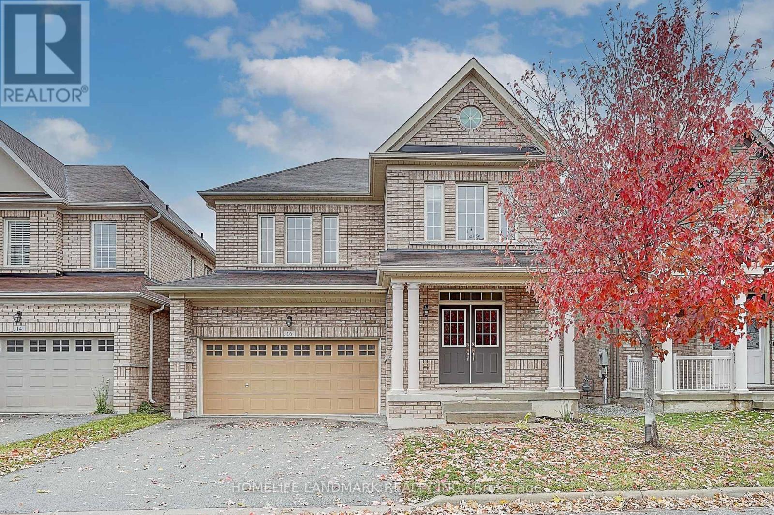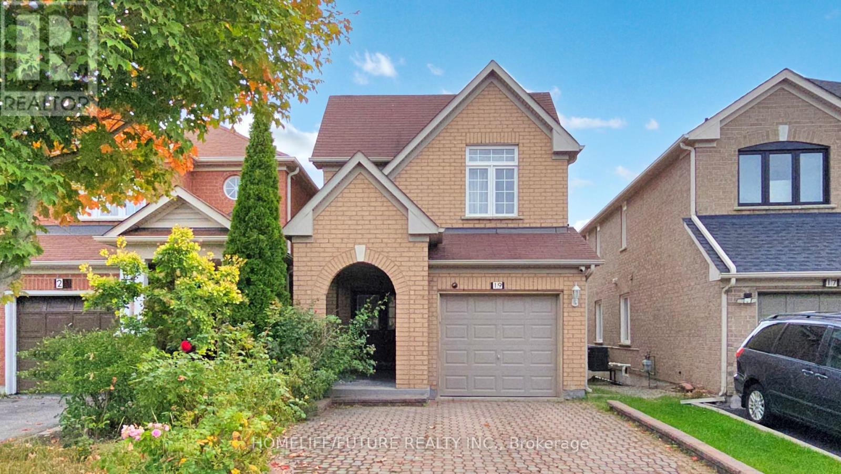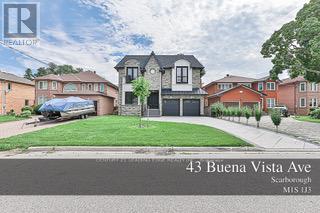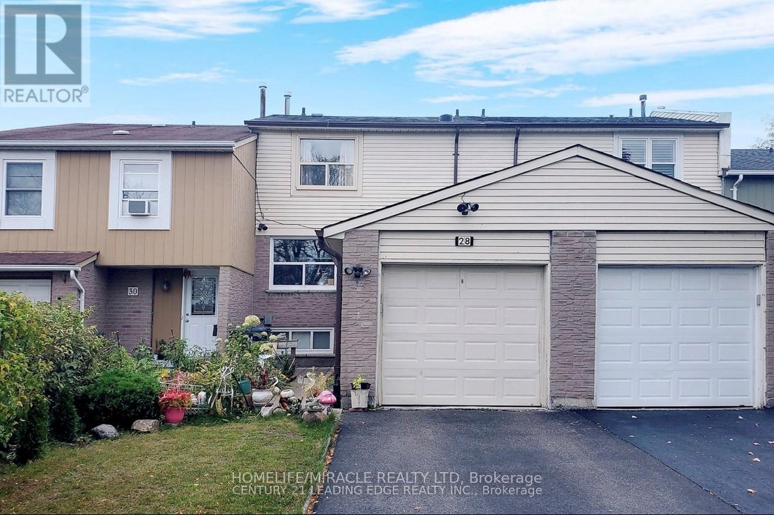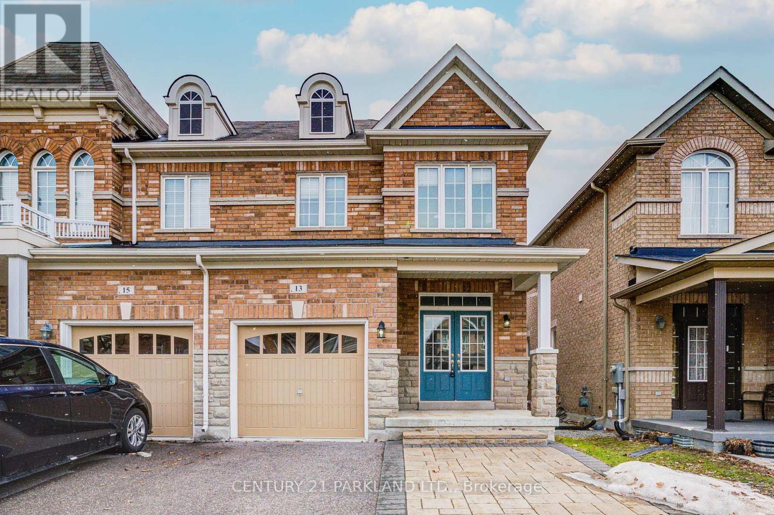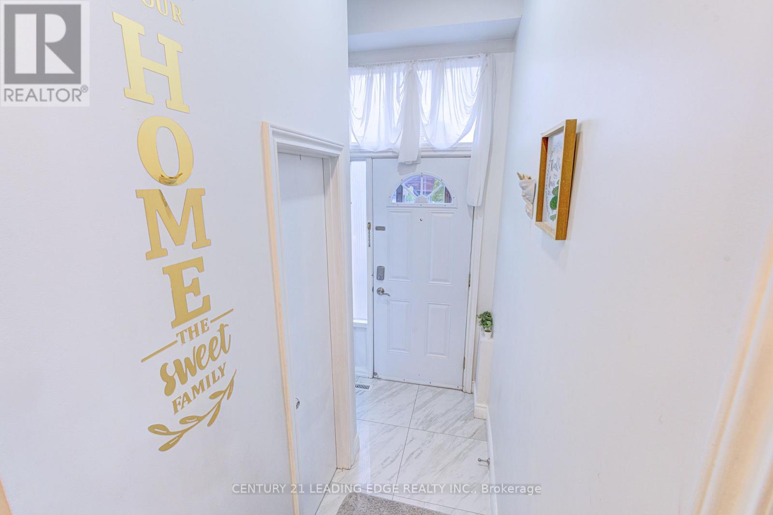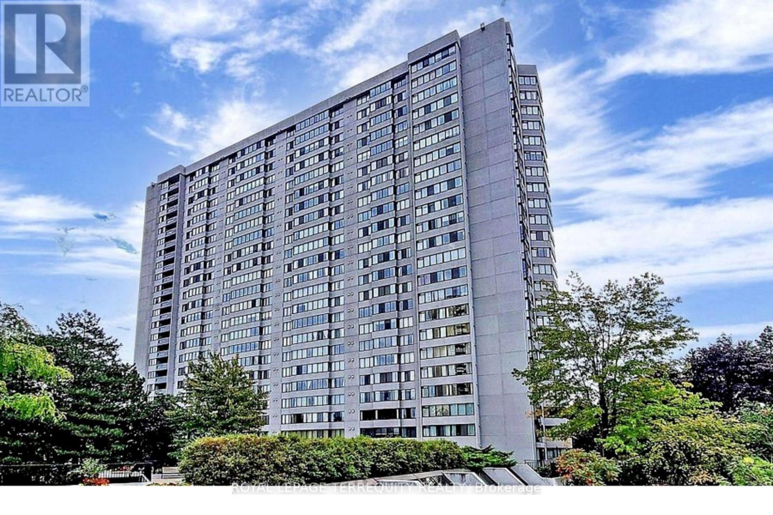- Houseful
- ON
- Markham
- Middlefield
- 58 Coleluke Ln
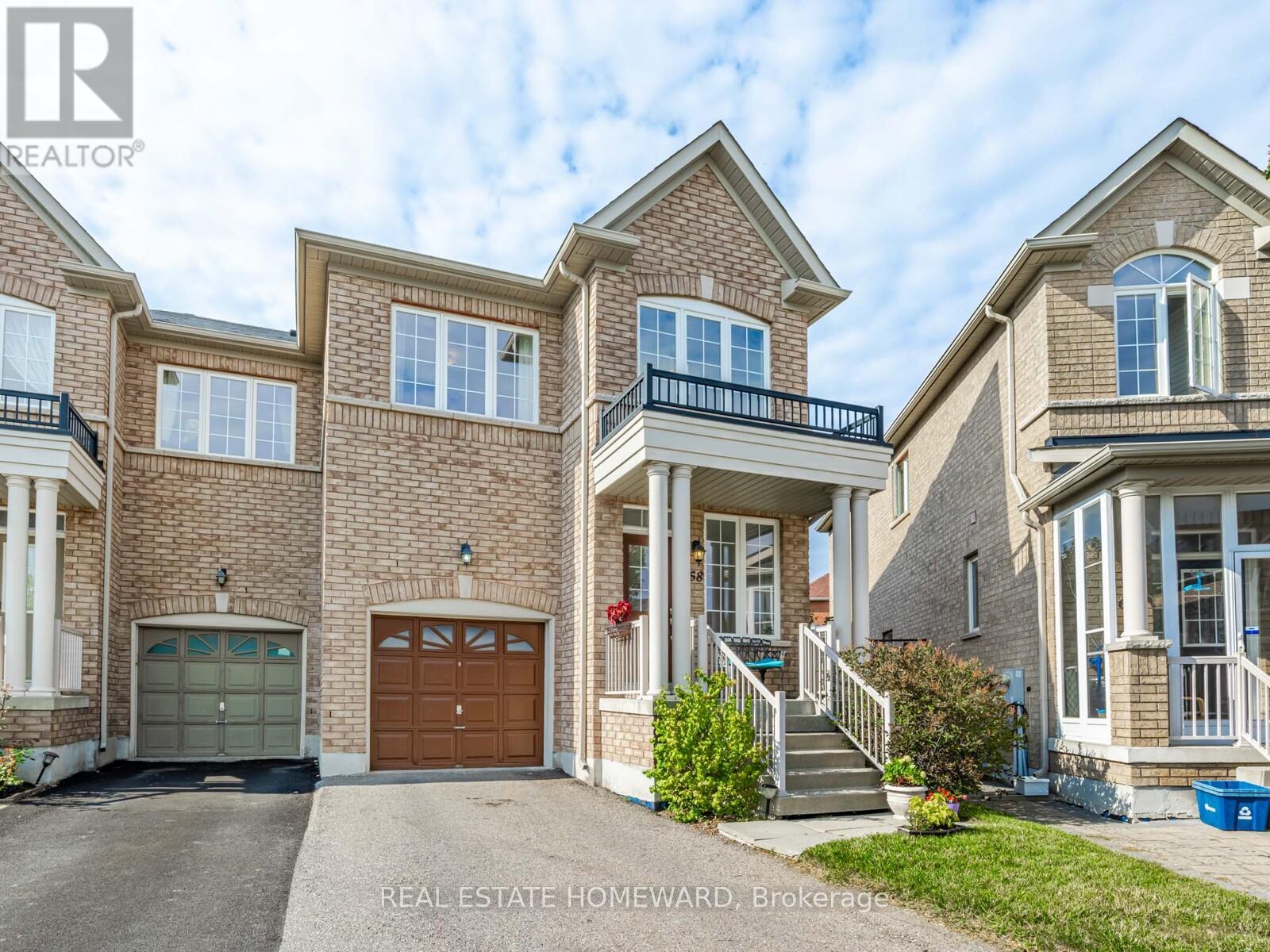
Highlights
Description
- Time on Houseful45 days
- Property typeSingle family
- Neighbourhood
- Median school Score
- Mortgage payment
Welcome to 58 Coleluke Lane, a beautifully maintained 4+1 bedroom, 3.5 bathroom freehold semi-detached in one of Markham's most sought-after communities. Offering over 2600 sqft of living space, with bright open-concept hardwood floor living and dining areas, and a kitchen with upgraded quartz counters and ample cabinetry. The sun-filled breakfast area with a walkout leads to a rare oversized backyard featuring lush greenery and fragrant spring blooms. Upstairs are four bright bedrooms, including a primary with an ensuite bath and a walk-in closet. The professionally finished basement, with permits in 2014, features a separate side door entrance, a full bedroom, a bathroom, and a rec area perfect for in-laws, guests, or rental potential. Every detail has been cared for, with over $50k of thoughtful upgrades; it's truly move-in ready. Prime location near top schools, parks, shopping, hospital and transit. This home combines style, comfort, and functionality in a family-friendly neighbourhood. Don't want to miss! (id:63267)
Home overview
- Cooling Central air conditioning
- Heat source Natural gas
- Heat type Forced air
- Sewer/ septic Sanitary sewer
- # total stories 2
- Fencing Fenced yard
- # parking spaces 2
- Has garage (y/n) Yes
- # full baths 3
- # half baths 1
- # total bathrooms 4.0
- # of above grade bedrooms 5
- Flooring Hardwood, tile, carpeted
- Community features Community centre
- Subdivision Middlefield
- Lot desc Landscaped
- Lot size (acres) 0.0
- Listing # N12411099
- Property sub type Single family residence
- Status Active
- 4th bedroom 3.05m X 2.74m
Level: 2nd - 3rd bedroom 3.05m X 2.74m
Level: 2nd - Primary bedroom 4.62m X 4.27m
Level: 2nd - 2nd bedroom 4.01m X 3.38m
Level: 2nd - 5th bedroom 3.45m X 3.15m
Level: Basement - Recreational room / games room 5.87m X 4.14m
Level: Basement - Dining room 7.47m X 3.2m
Level: Main - Kitchen 4.29m X 2.51m
Level: Main - Eating area 3.68m X 2.51m
Level: Main - Living room 7.47m X 3.2m
Level: Main
- Listing source url Https://www.realtor.ca/real-estate/28879341/58-coleluke-lane-markham-middlefield-middlefield
- Listing type identifier Idx

$-3,088
/ Month

