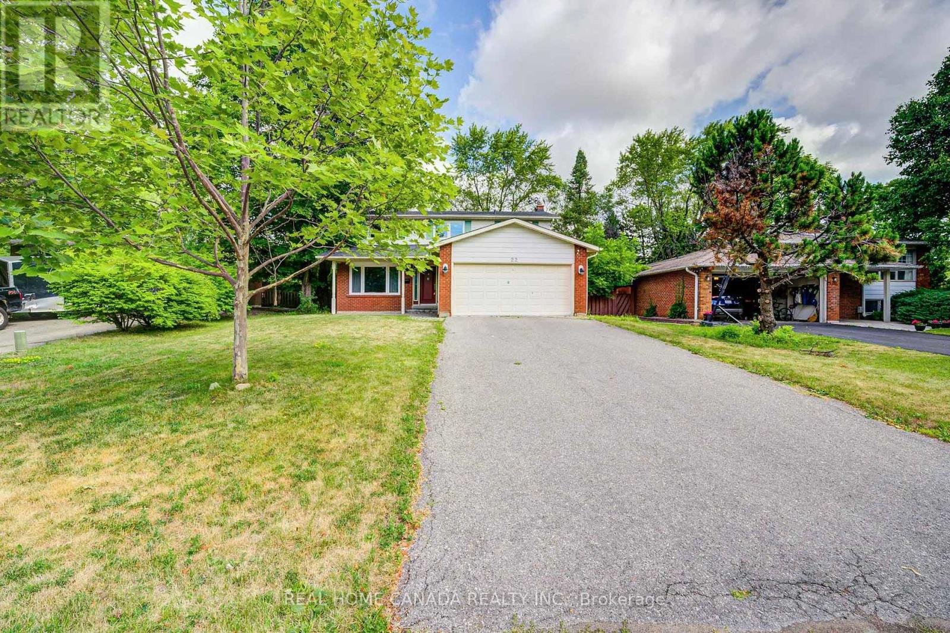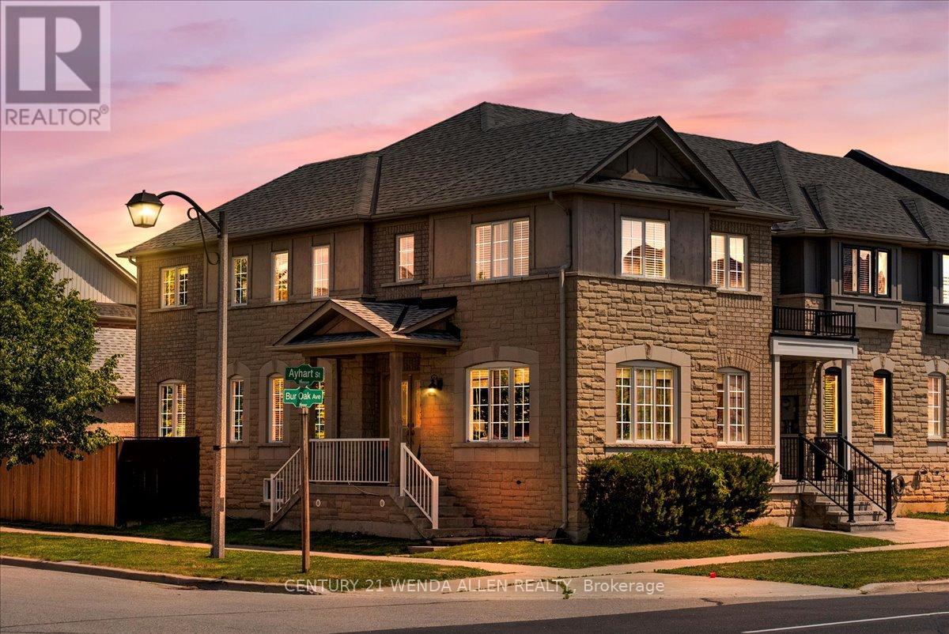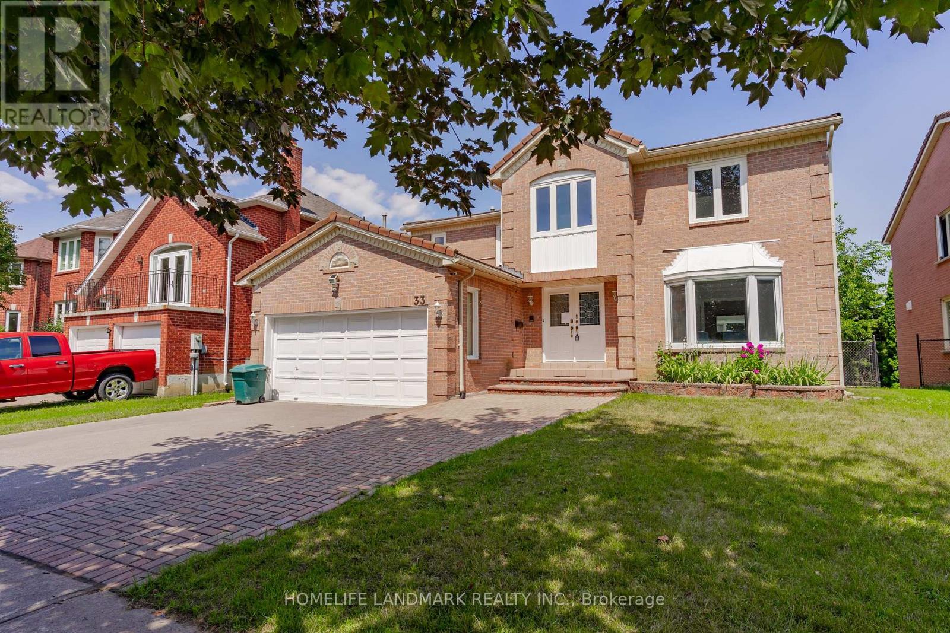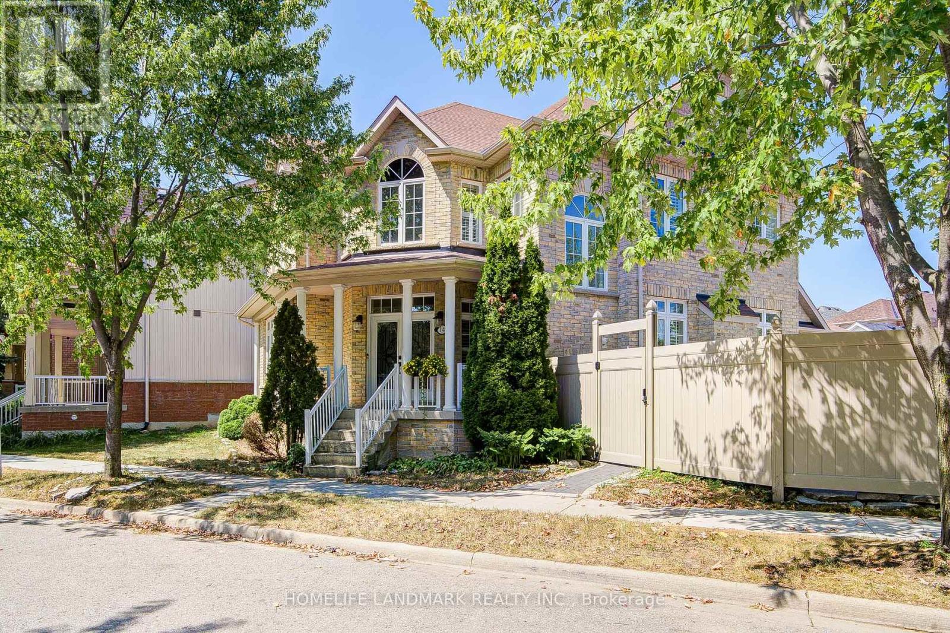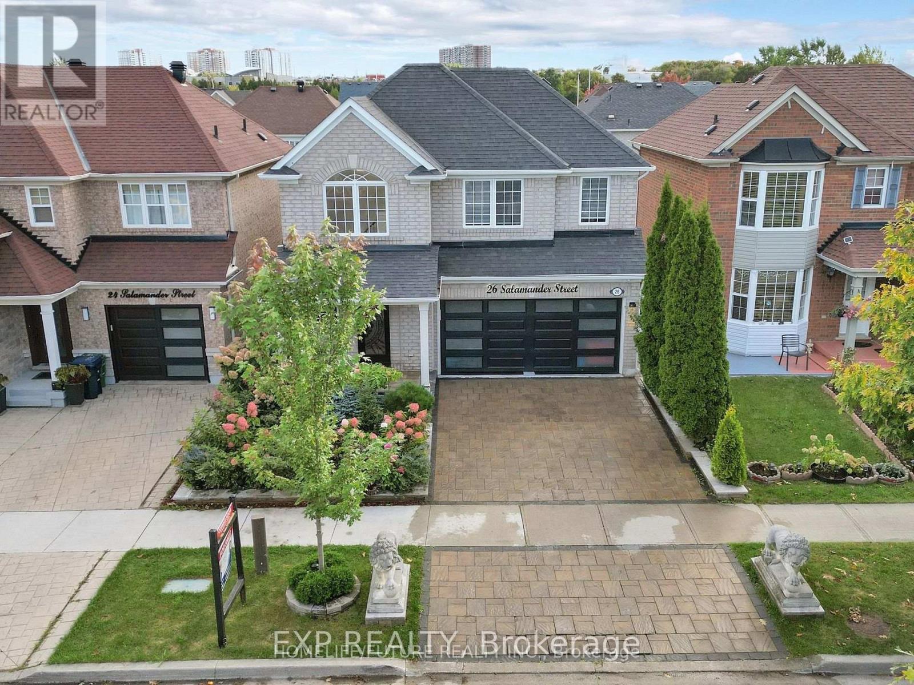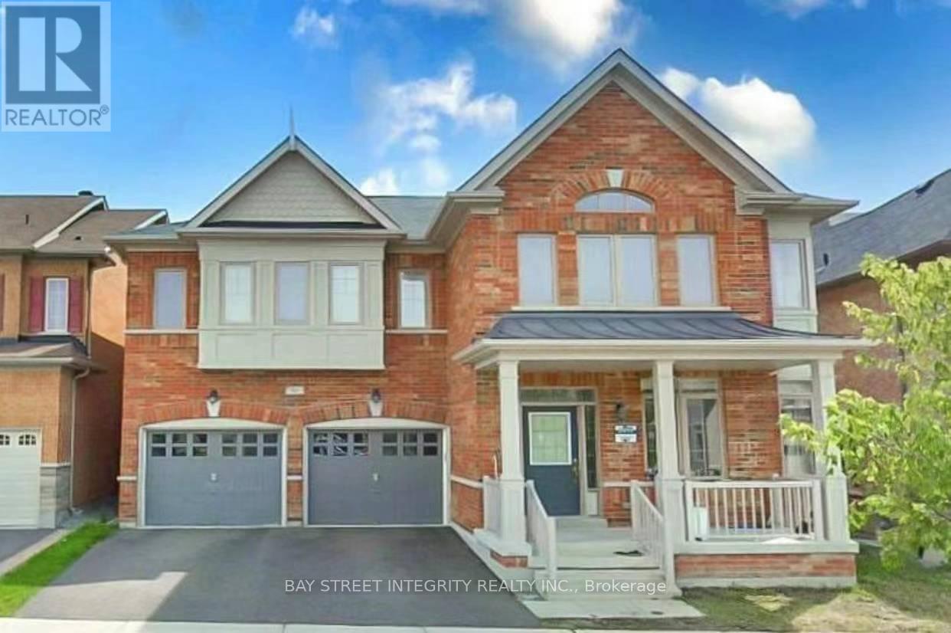- Houseful
- ON
- Markham
- Milliken Mills East
- 58 Redkey Dr
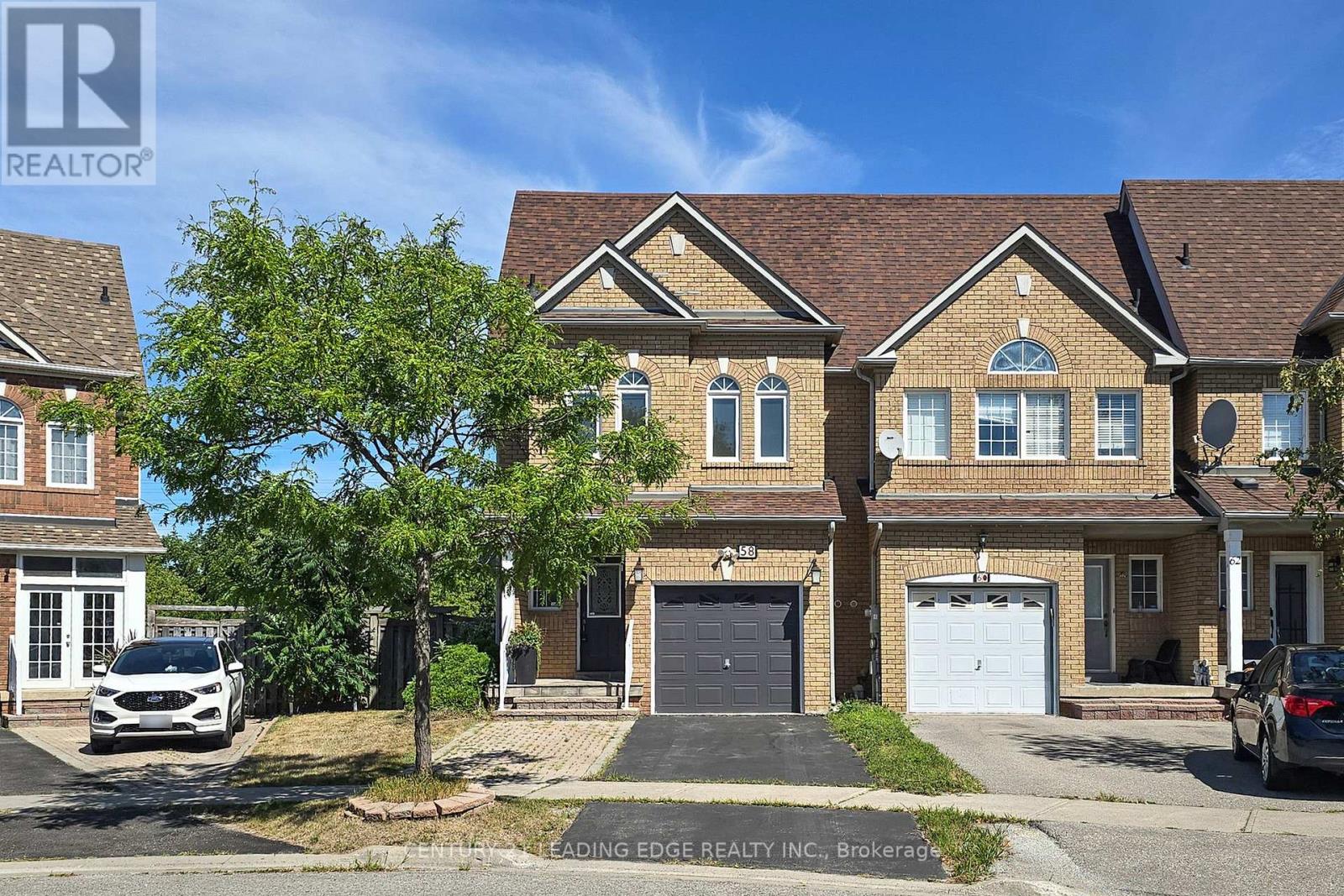
Highlights
Description
- Time on Houseful16 days
- Property typeSingle family
- Neighbourhood
- Median school Score
- Mortgage payment
*** This Spacious 4-Bedroom Home Offers Approximately 2,850 Sq. Ft. Of Living Space And Sits On The Largest Lot On The Street, Featuring A Rare And Incredible Backyard Oasis With A Massive Raised Deck Perfect For Summer Entertaining, Relaxing Sunsets, And Private Family Gatherings. The Fully Fenced Yard With Side Gate Access Provides Space And Privacy Rarely Found In Townhome Living.Inside, The Thoughtful Layout Is Designed With Families In Mind. The Main Floor Features Open-Concept Living And Dining Rooms With Backyard Views, A Large Breakfast Area, And A Convenient Laundry/Mudroom With Direct Garage Access. Upstairs, The Generous Primary Suite Boasts A 3-Piece Ensuite And His & Hers Closets, While Three Additional Bedrooms Provide Ample Space For Family And Guests.The Finished Walkout Basement With A Separate Entrance And 3-Piece Bath Adds Versatility Perfect For In-Laws, Extended Family, Or Potential Rental Income.Located In An Amazing Markham Neighbourhood, You Are Just Steps To Local Parks, And Minutes To Highways 7 & 407, Unionville & Centennial GO Train, Markville Mall, Top Schools Including Randall PS And Father McGivney Catholic High School, Plus York University Markham Campus. (id:63267)
Home overview
- Cooling Central air conditioning
- Heat source Natural gas
- Heat type Forced air
- Sewer/ septic Sanitary sewer
- # total stories 2
- # parking spaces 3
- Has garage (y/n) Yes
- # full baths 3
- # half baths 1
- # total bathrooms 4.0
- # of above grade bedrooms 4
- Flooring Hardwood, ceramic, laminate
- Subdivision Milliken mills east
- Directions 2053460
- Lot size (acres) 0.0
- Listing # N12354118
- Property sub type Single family residence
- Status Active
- 4th bedroom 3.3m X 2.53m
Level: 2nd - Primary bedroom 7.7m X 3.65m
Level: 2nd - 3rd bedroom 3.5m X 2.81m
Level: 2nd - 2nd bedroom 3.53m X 2.81m
Level: 2nd - Recreational room / games room 9.72m X 3.55m
Level: Basement - Living room 4.33m X 3.23m
Level: Main - Laundry 1.7m X 2.78m
Level: Main - Eating area 2.77m X 2.82m
Level: Main - Dining room 5.07m X 2.68m
Level: Main - Kitchen 2.34m X 2.82m
Level: Main
- Listing source url Https://www.realtor.ca/real-estate/28754430/58-redkey-drive-markham-milliken-mills-east-milliken-mills-east
- Listing type identifier Idx

$-3,197
/ Month






