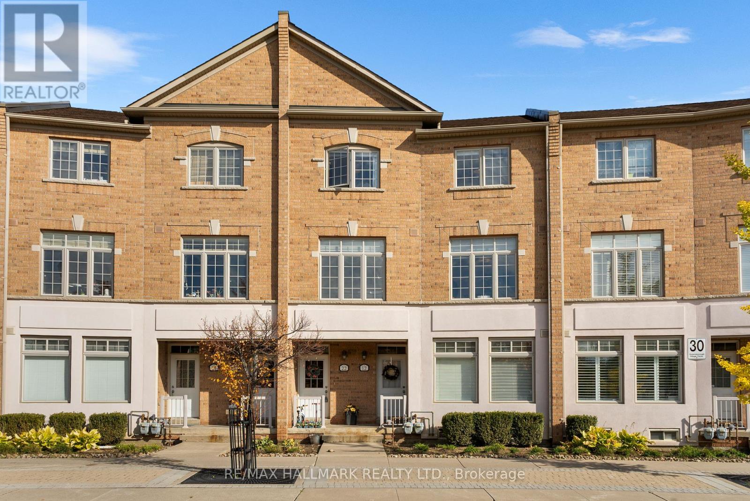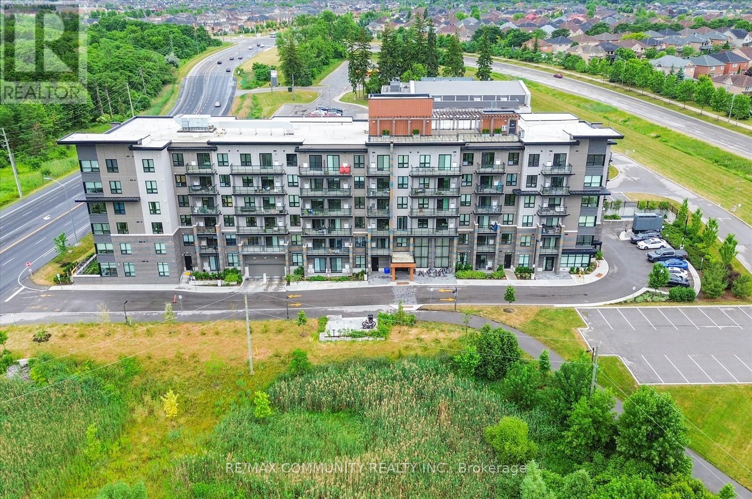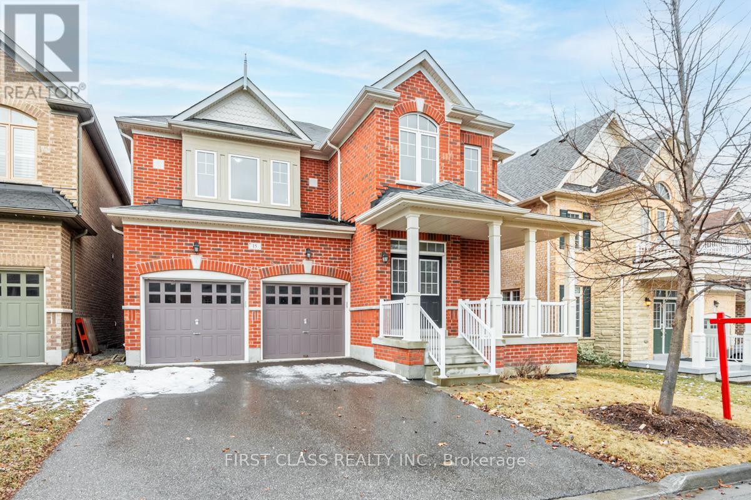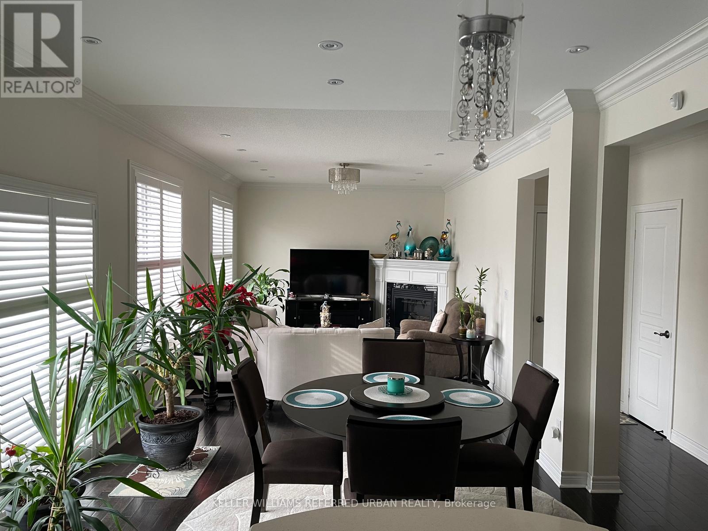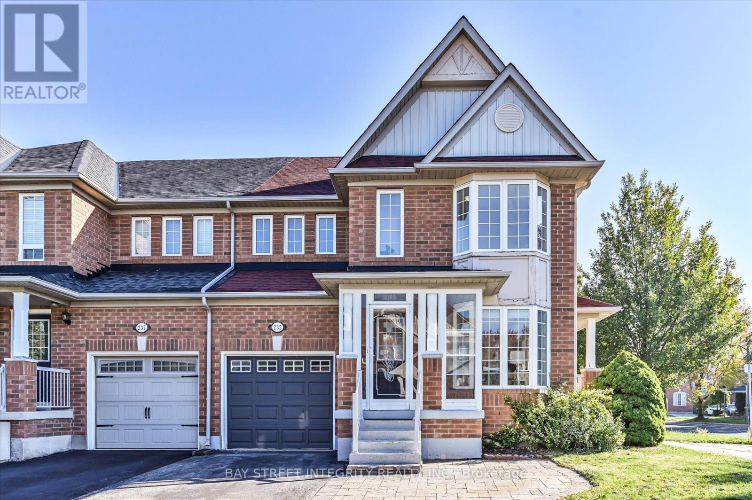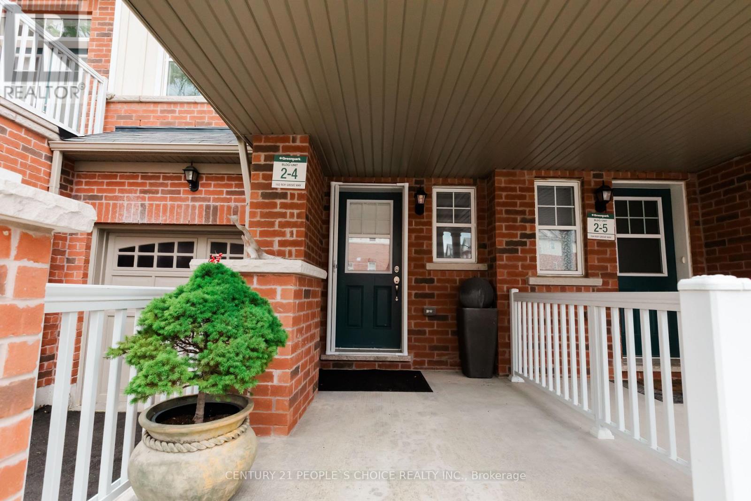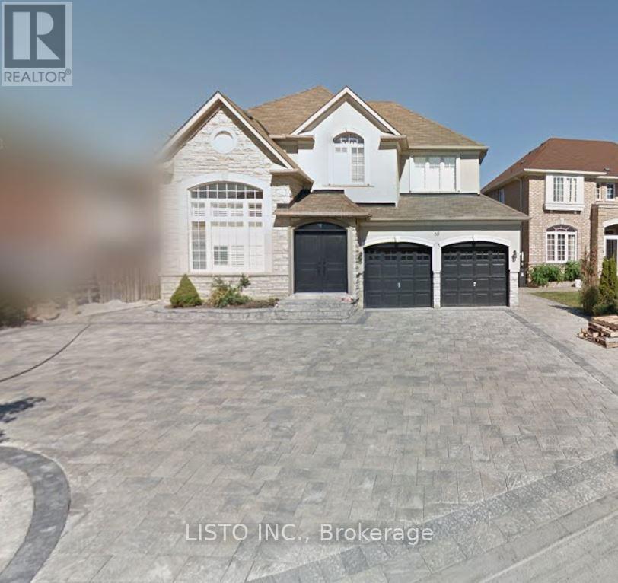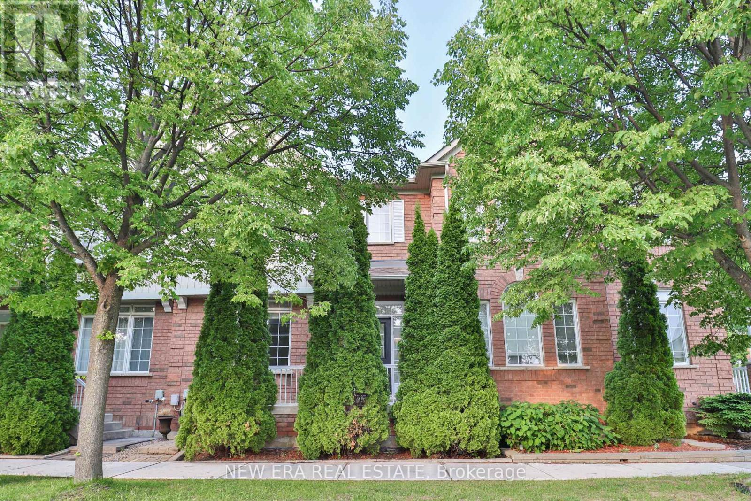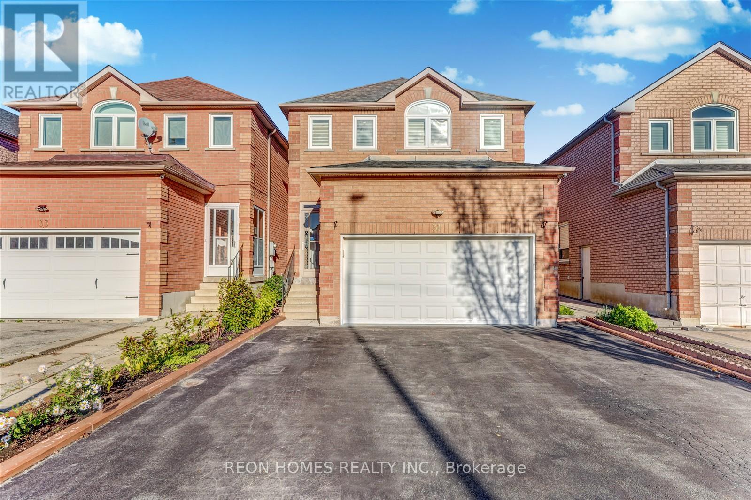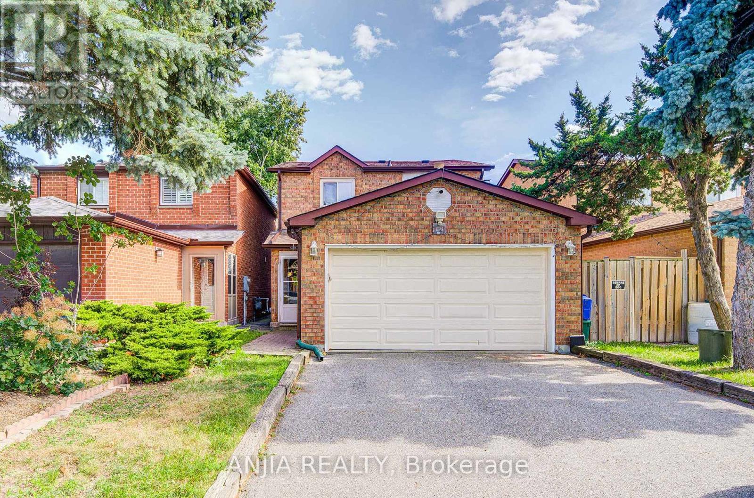- Houseful
- ON
- Markham
- Old Markham Village
- 6 Hepworth Way
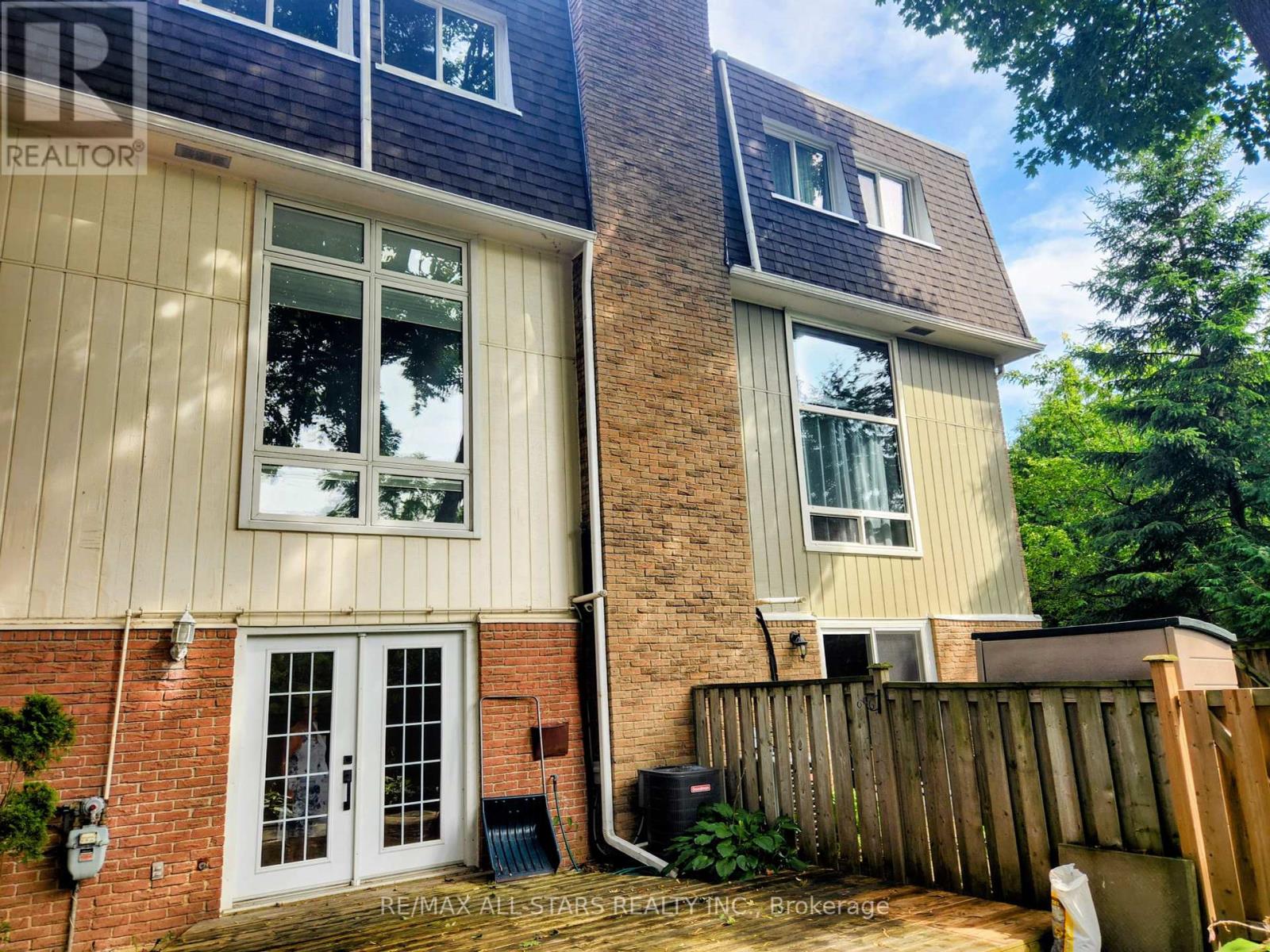
Highlights
Description
- Time on Houseful11 days
- Property typeSingle family
- Neighbourhood
- Median school Score
- Mortgage payment
Charming Enclave in Old Markham! Tucked away in a quiet, sought-after pocket, this lovely home is just steps to Main Street Markham, GO Train, YRT, VIVA, TTC to Warden, shops, restaurants, schools, parks, and churches, everything you need is within walking distance. Enjoy your privacy with no neighbours behind, a fully fenced backyard and deck viewed through a large Pella window with built-in blinds! The home features updated windows, modern glass railings, laminate flooring on 2 levels and two fireplaces, adding style and warmth throughout. The bright eat-in kitchen boasts ceramic floors and convenient main-floor laundry. Upstairs, the spacious primary bedroom offers a walk-in closet and a private 2-piece ensuite plus 2 more bedrooms and 4 pc. Bath. Furnace is approx. 3 years new. Whether you're a first-time buyer or investor, this home is a perfect opportunity in a prime location. (id:63267)
Home overview
- Cooling Central air conditioning
- Heat source Natural gas
- Heat type Forced air
- # total stories 3
- Fencing Fenced yard
- # parking spaces 1
- Has garage (y/n) Yes
- # full baths 1
- # half baths 2
- # total bathrooms 3.0
- # of above grade bedrooms 3
- Flooring Ceramic, laminate, carpeted
- Has fireplace (y/n) Yes
- Community features Pet restrictions
- Subdivision Markham village
- Lot size (acres) 0.0
- Listing # N12457190
- Property sub type Single family residence
- Status Active
- 2nd bedroom 3.95m X 3.03m
Level: 2nd - Primary bedroom 4.23m X 3.76m
Level: 2nd - 3rd bedroom 2.9m X 2.74m
Level: 2nd - Foyer 3.35m X 1.63m
Level: Ground - Family room 5.11m X 3.42m
Level: Lower - Living room 5.86m X 3.58m
Level: Main - Dining room 4.08m X 3.05m
Level: Upper - Kitchen 5.86m X 2.45m
Level: Upper
- Listing source url Https://www.realtor.ca/real-estate/28978388/6-hepworth-way-markham-markham-village-markham-village
- Listing type identifier Idx

$-1,324
/ Month

