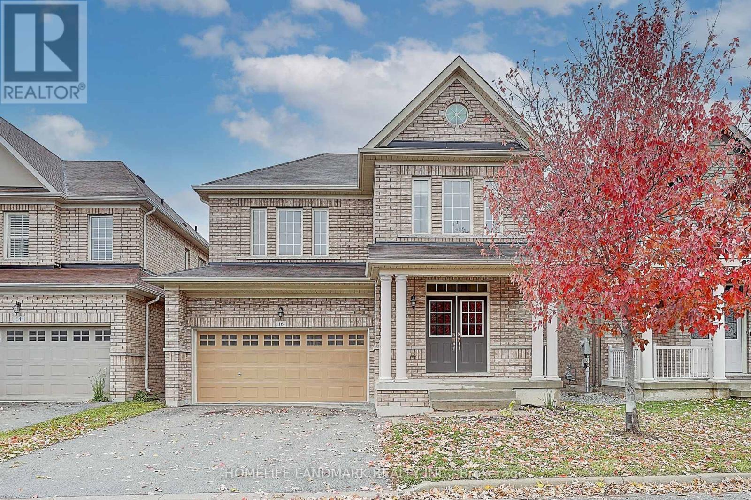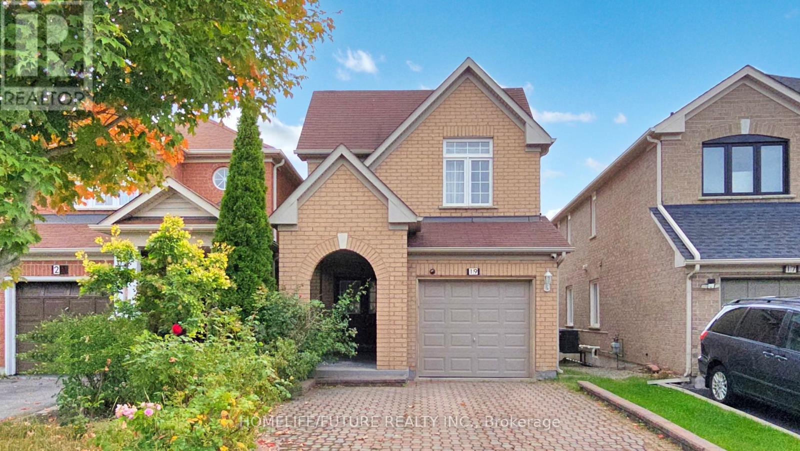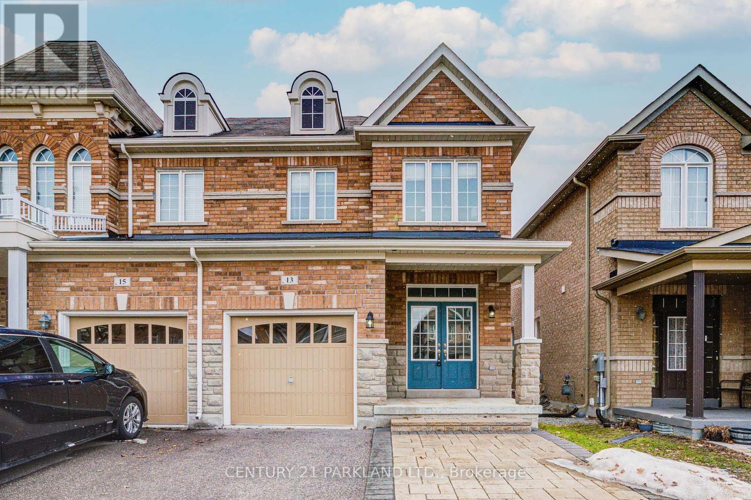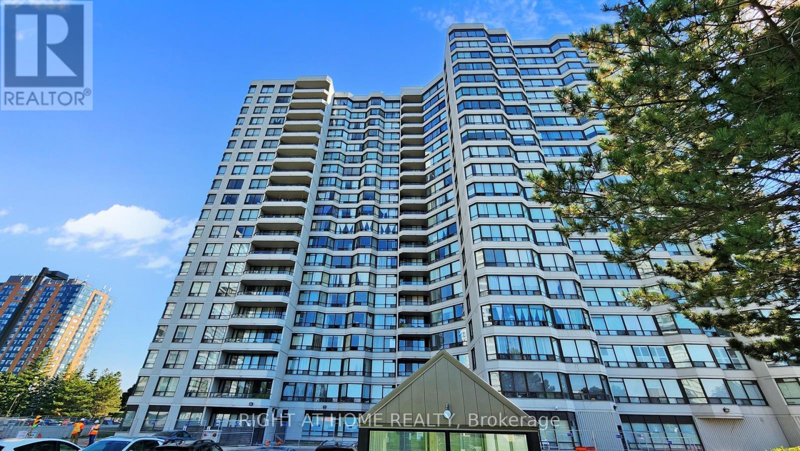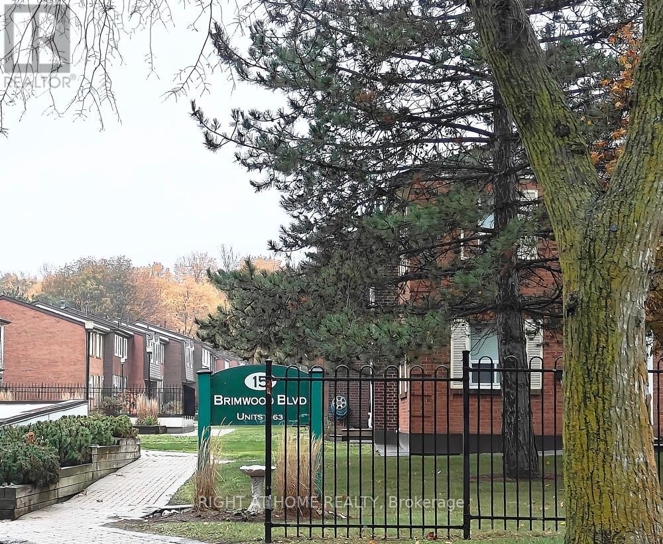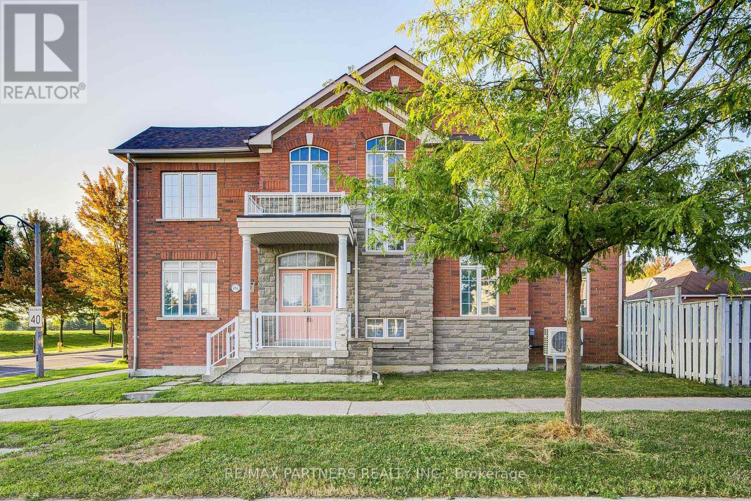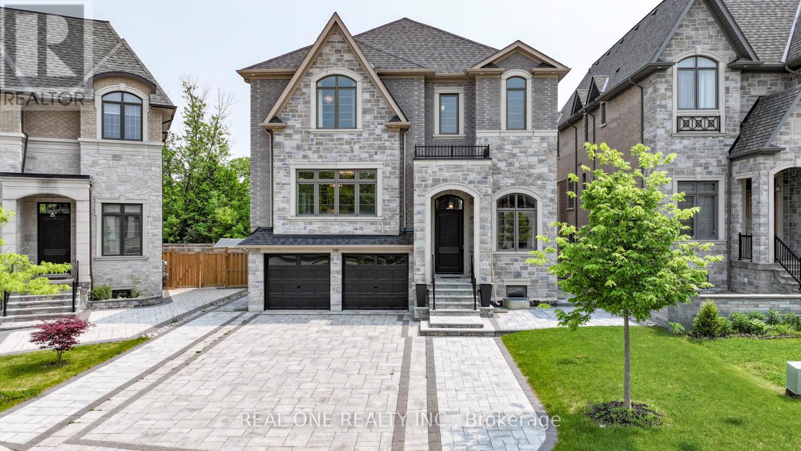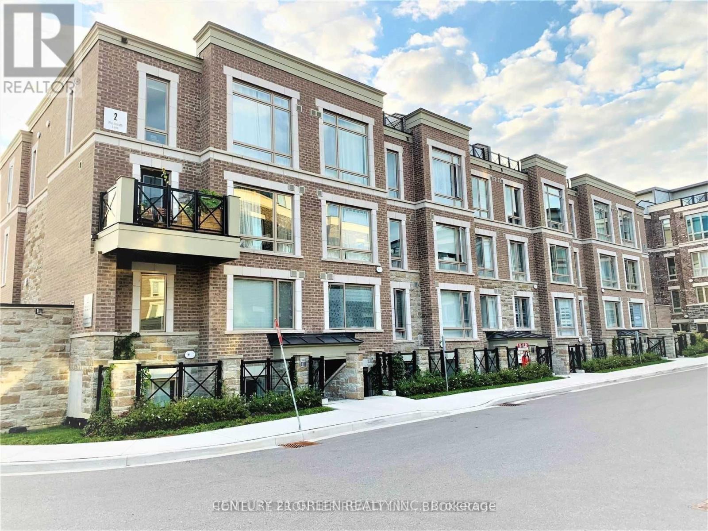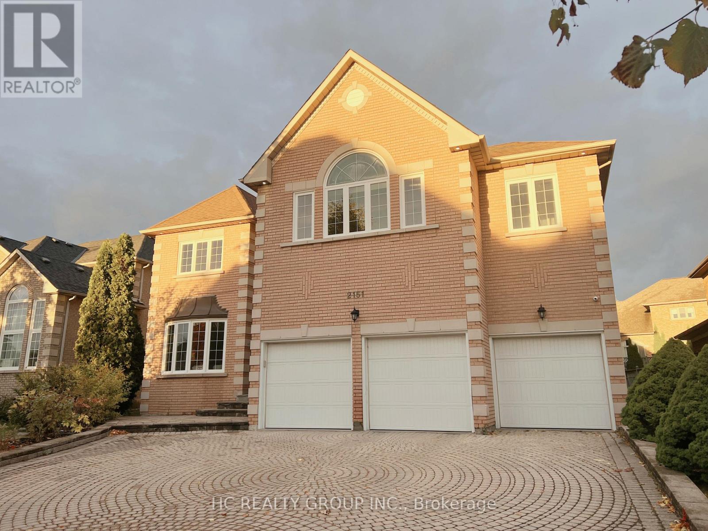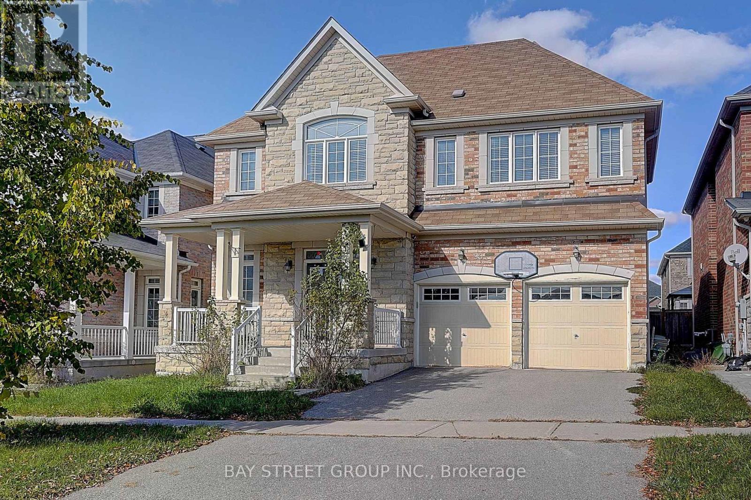- Houseful
- ON
- Markham
- Markham Village
- 60 Pringle Ave
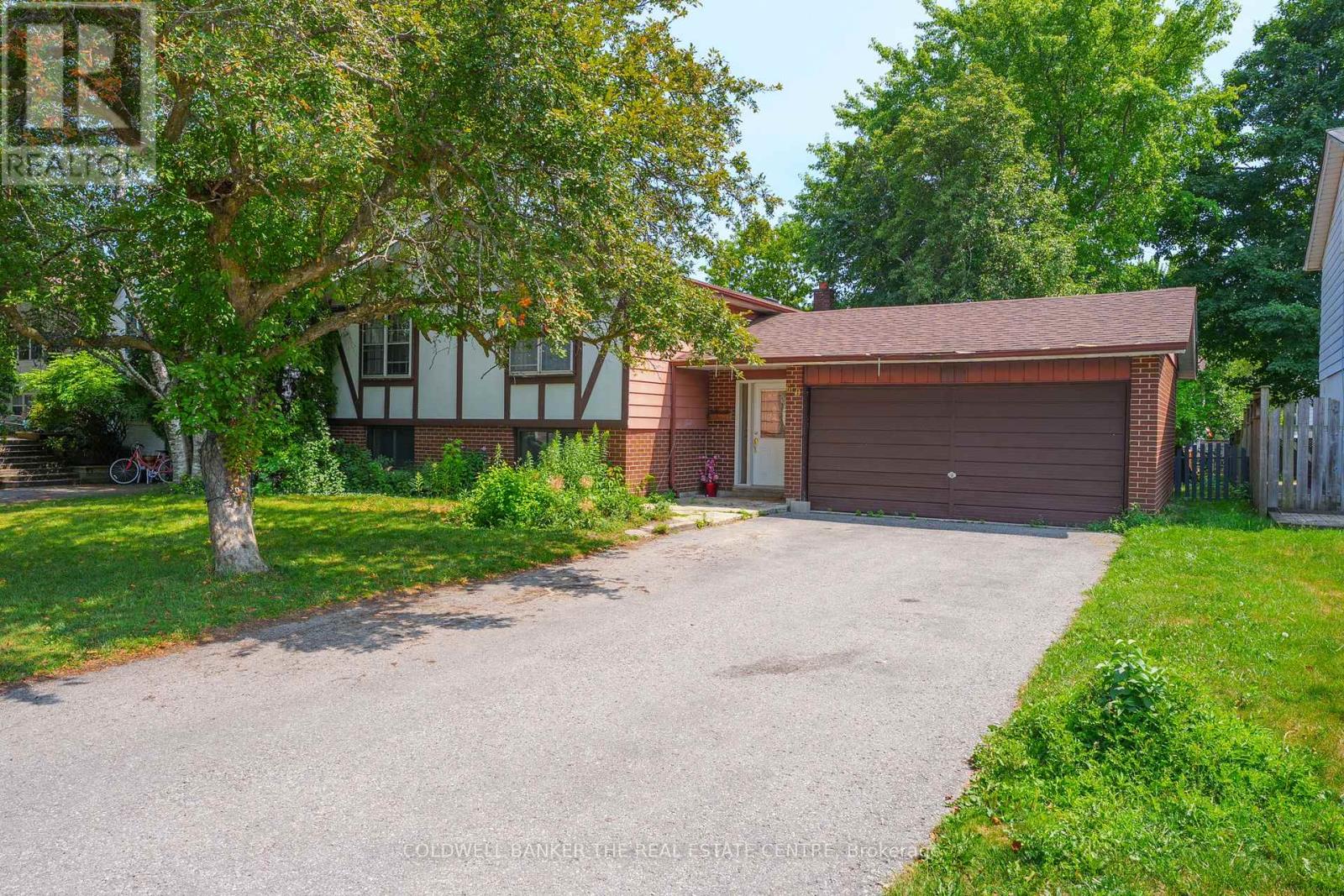
Highlights
Description
- Time on Housefulnew 4 days
- Property typeSingle family
- StyleRaised bungalow
- Neighbourhood
- Median school Score
- Mortgage payment
INVESTORS welcome to 60 Pringle Ave, Prime Markham Location with a Legal Basement Apartment. A rare opportunity in a family-friendly neighbourhood surrounded by mature trees and located just off Highway 7. Enjoy the best of Markham living, walkable to Markham High School, moments from Markham-Stouffville Hospital, Main Street Markham, transit, parks, and amenities. This well-maintained home offers versatile living potential for multi-generational families, investors, or those seeking rental income. With two fully independent living spaces, including a legal basement apartment, the possibilities are endless. The Upper Level Features 3 generous bedrooms with ample natural light, Large, open-concept living and dining rooms, Full eat-in kitchen, and separate washer/dryer. The extra large welcoming foyer has direct backyard access. The Lower Level is a Not your typical basement! Large above-grade windows flood the space with natural light. The Spacious layout with 2 large bedrooms, full kitchen, dining, and living room with a stone hearth fireplace (as is) and Ample storage throughout with a Private entrance through the backyard. Driveway and yard ideal for shared or separate living arrangements. Mature, quiet street with long-term homeowners. Whether you're an investor, a first-time buyer seeking rental income, or a multi-generational family needing space and flexibility, this property delivers exceptional value in a prime Markham location. Don't miss your chance to own a rare dual-living home in one of Markham's most sought-after neighbourhoods! All appliances included as-is. Dishwasher on the main floor purchased in 2024. New furnace 2025. Tenant in Basement. (id:63267)
Home overview
- Cooling Central air conditioning
- Heat source Natural gas
- Heat type Forced air
- Sewer/ septic Sanitary sewer
- # total stories 1
- Fencing Fenced yard
- # parking spaces 6
- Has garage (y/n) Yes
- # full baths 2
- # total bathrooms 2.0
- # of above grade bedrooms 5
- Flooring Vinyl, parquet, laminate
- Has fireplace (y/n) Yes
- Subdivision Markham village
- Lot size (acres) 0.0
- Listing # N12485285
- Property sub type Single family residence
- Status Active
- Dining room 3.66m X 3.66m
Level: Lower - 4th bedroom 3.76m X 4.67m
Level: Lower - Kitchen 3.56m X 2.73m
Level: Lower - 5th bedroom 3.32m X 4.67m
Level: Lower - Living room 3.51m X 7.21m
Level: Lower - 2nd bedroom 3.54m X 4.18m
Level: Main - 3rd bedroom 2.52m X 2.92m
Level: Main - Primary bedroom 3.54m X 4.18m
Level: Main - Kitchen 3.19m X 4.62m
Level: Main - Living room 3.89m X 5.58m
Level: Main - Dining room 3.29m X 3.33m
Level: Main
- Listing source url Https://www.realtor.ca/real-estate/29038923/60-pringle-avenue-markham-markham-village-markham-village
- Listing type identifier Idx

$-2,901
/ Month

