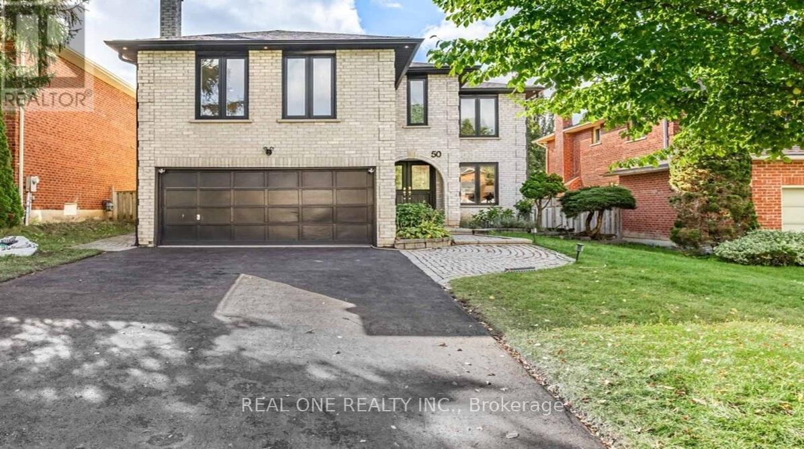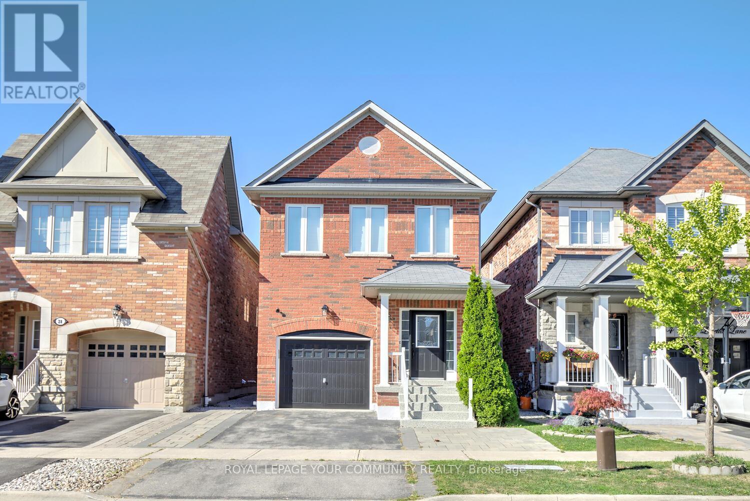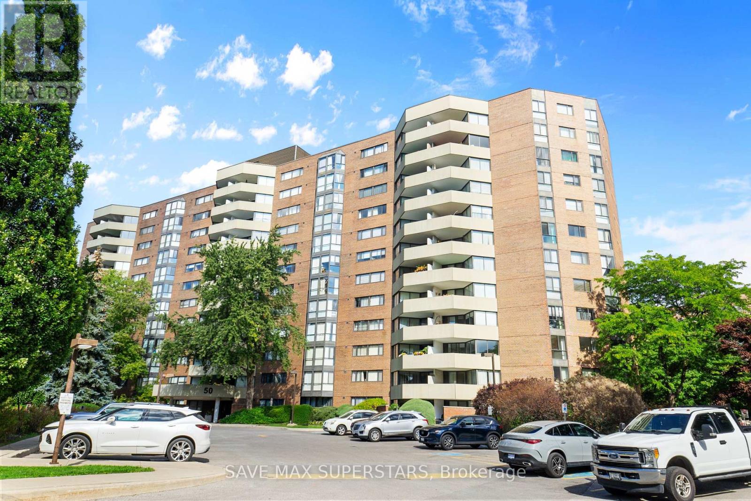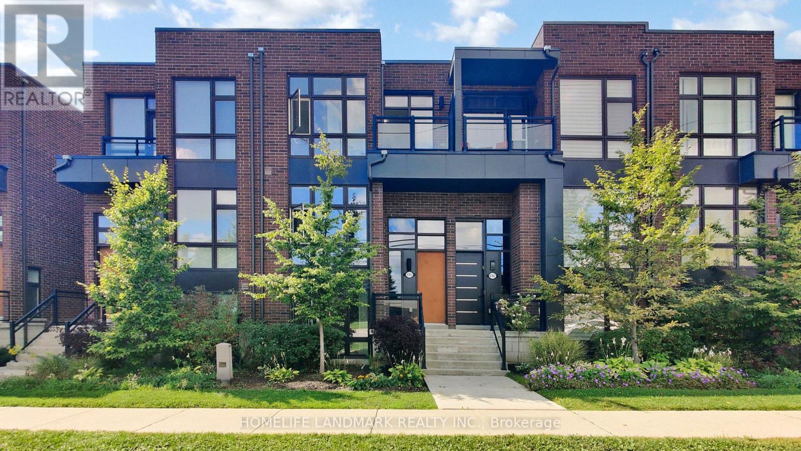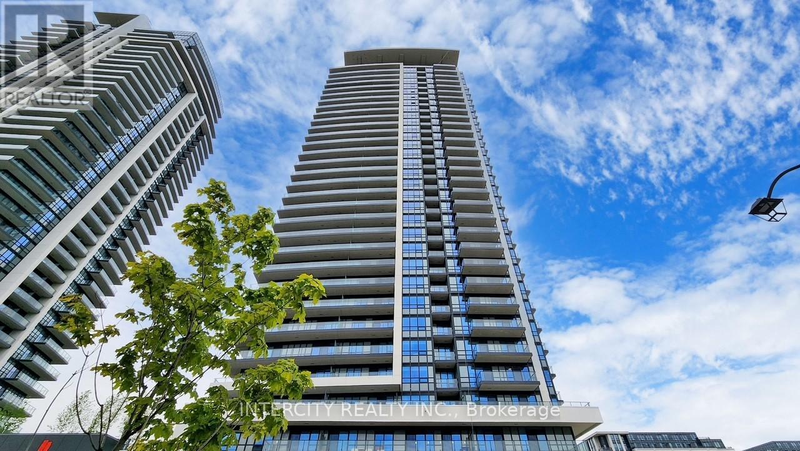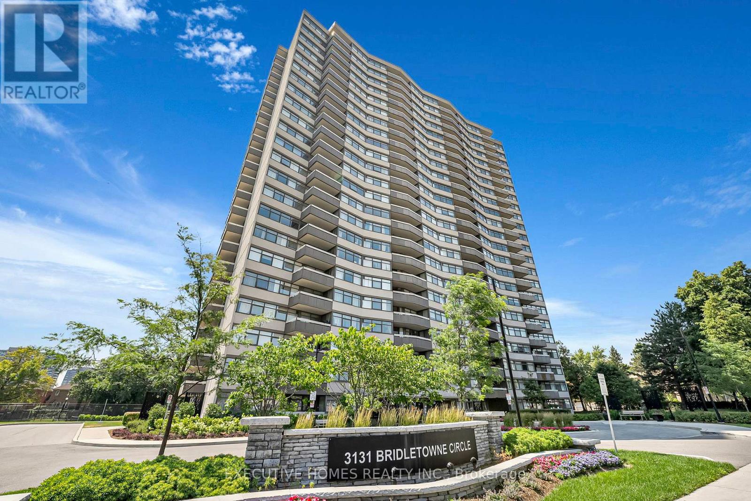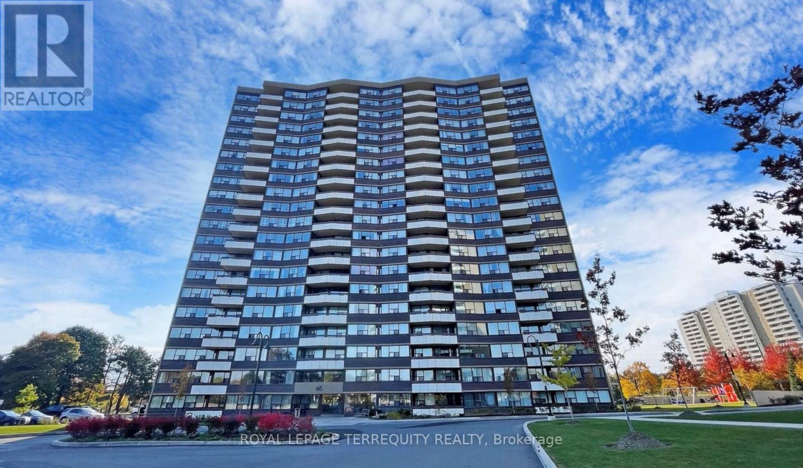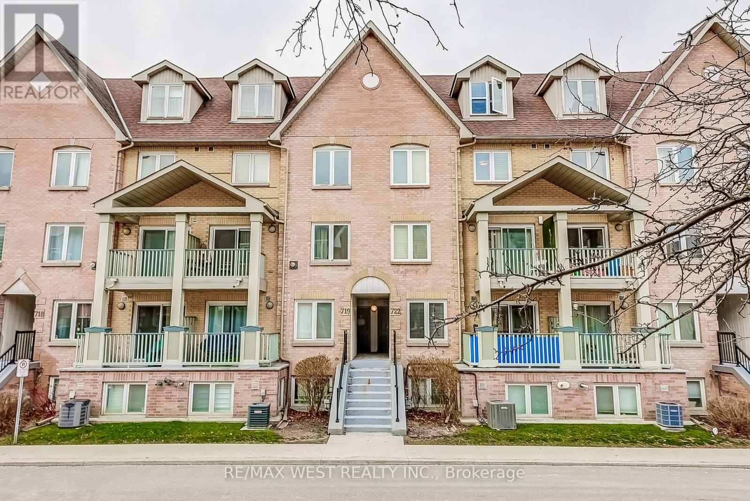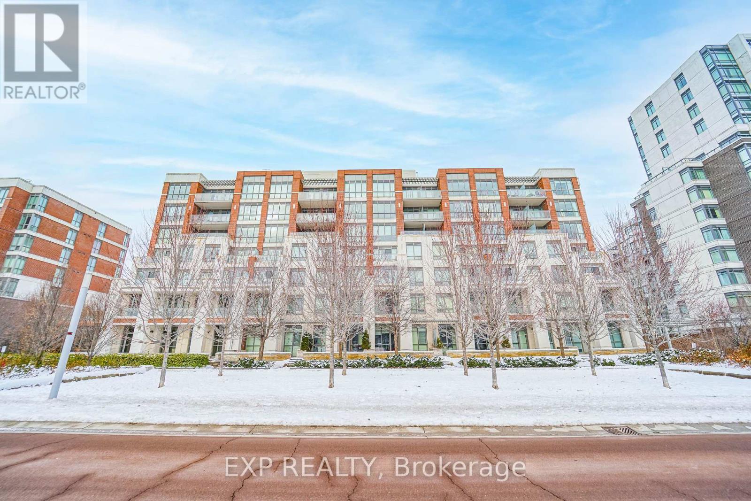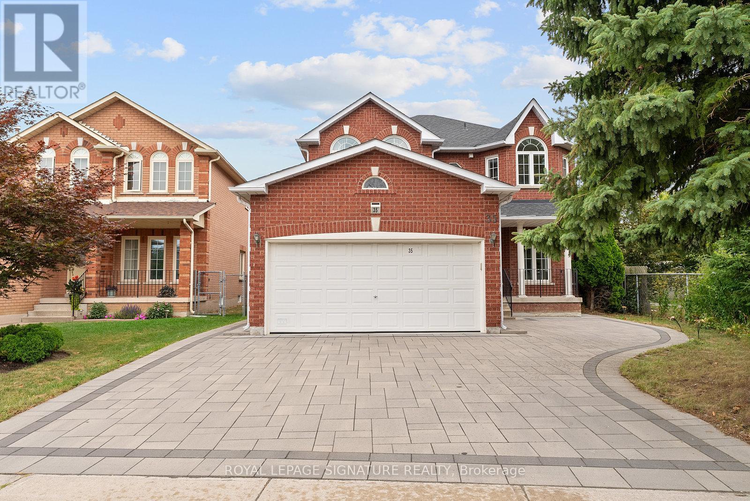- Houseful
- ON
- Markham
- Devil's Elbow
- 212 9 Stollery Pond Cres
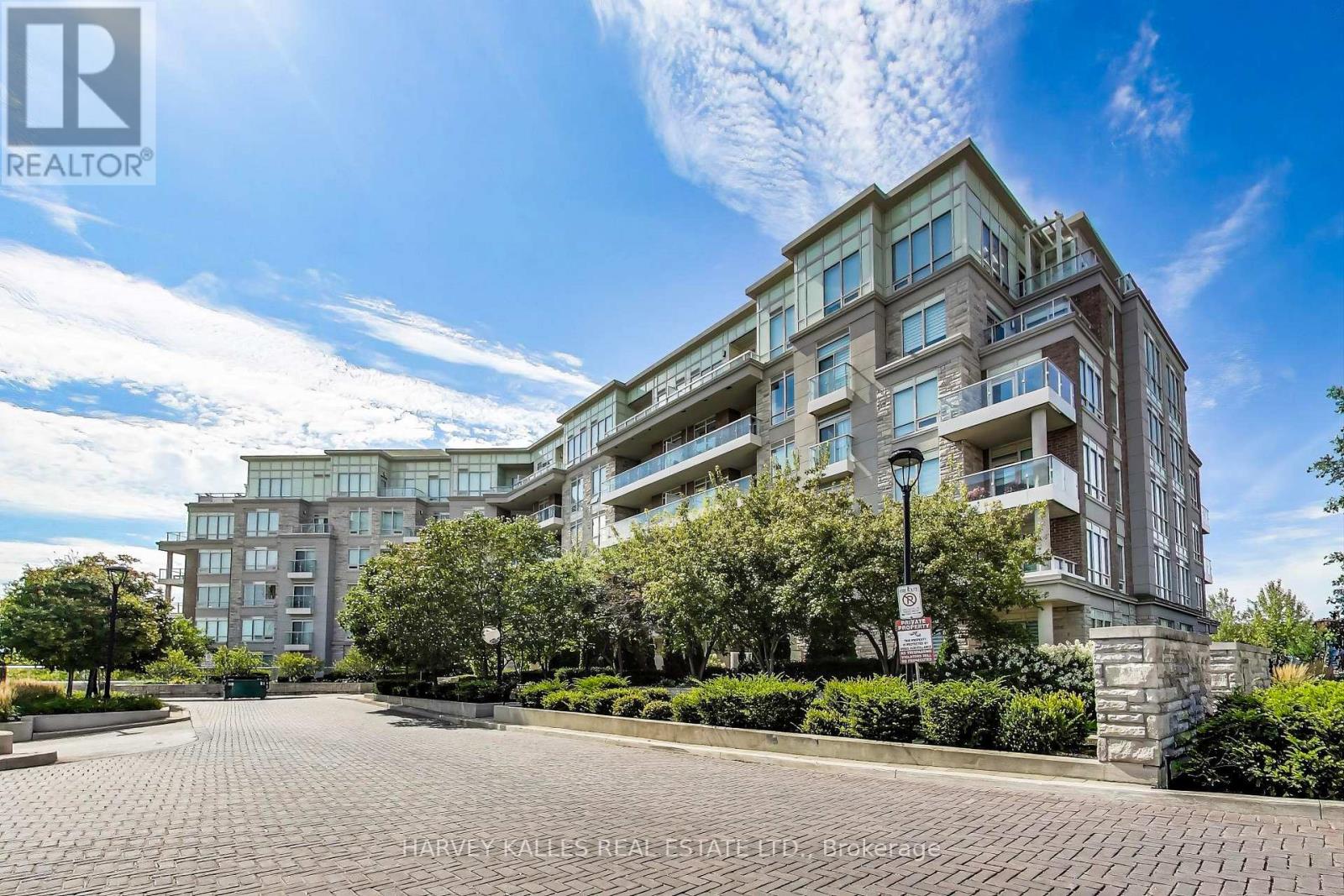
Highlights
Description
- Time on Housefulnew 4 days
- Property typeSingle family
- Neighbourhood
- Median school Score
- Mortgage payment
Experience resort-style living in the prestigious " The 6th Angus Glen" condominium, nestled amidst lush greenery and overlooking the renowned Angus Glen golf Course in the sought-after Devil's Elbow neighbourhood of Markham. This stunning 2-bedroom, 2-bathroom, corner suite offers a thoughtfully designed 1244 sf layout with soaring 10-foot ceilings and oversized windows that flood the space with natural light. Step into a stylish, open-concept living area that blends seamlessly with a large private terrace ( 270sf). perfect for morning coffee, outdoor dining, or evening relaxation. Inside you will fin wonderful finishes giving the home a arm yet sophisticated feel. This suite also comes with two parking spots and a storage locker, ensuring convenience and piece of mind. Residents enjoy resort-style amenities, including an outdoor pool, sauna, party room, guest suites and concierge service. Nestled next to the renowned Angus Glen golf Club and surrounded by parks and trails, yet only minutes to shops, restaurants and transit, this is the perfect balance of luxury and lifestyle (id:63267)
Home overview
- Cooling Central air conditioning
- Heat source Natural gas
- Heat type Forced air
- Fencing Fenced yard
- # parking spaces 2
- Has garage (y/n) Yes
- # full baths 2
- # total bathrooms 2.0
- # of above grade bedrooms 2
- Flooring Hardwood
- Community features Pet restrictions
- Subdivision Devil's elbow
- View View
- Lot size (acres) 0.0
- Listing # N12420964
- Property sub type Single family residence
- Status Active
- Primary bedroom 4.3m X 3.3m
Level: Main - Sitting room 2.8m X 3.1m
Level: Main - Kitchen 2.5m X 3m
Level: Main - Living room 4.6m X 3.2m
Level: Main - 2nd bedroom 3.5m X 2.9m
Level: Main - Dining room 2.7m X 2.3m
Level: Main
- Listing source url Https://www.realtor.ca/real-estate/28900559/212-9-stollery-pond-crescent-markham-devils-elbow-devils-elbow
- Listing type identifier Idx

$-1,803
/ Month

