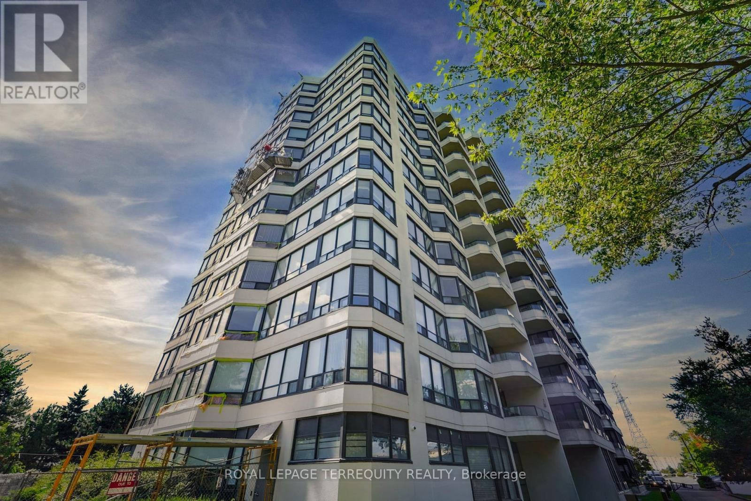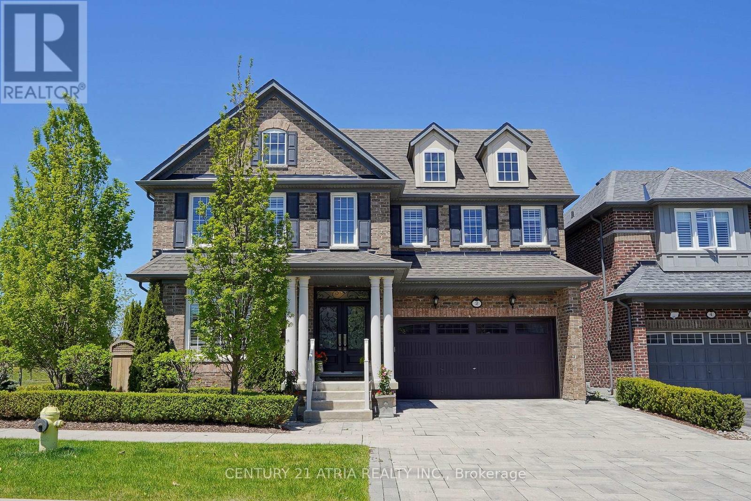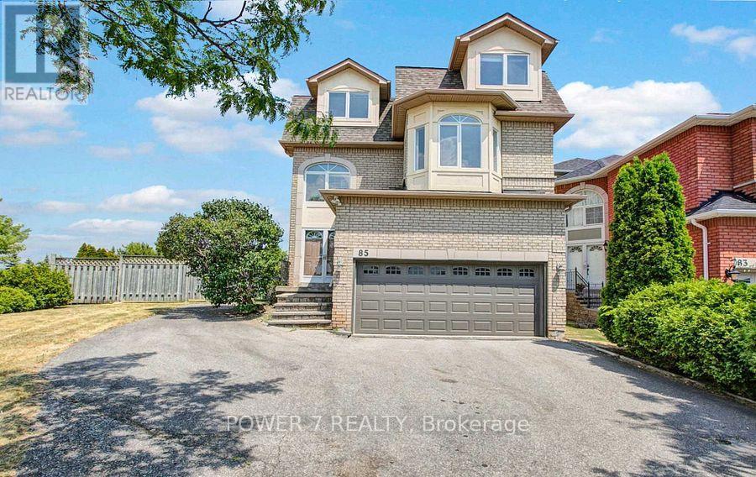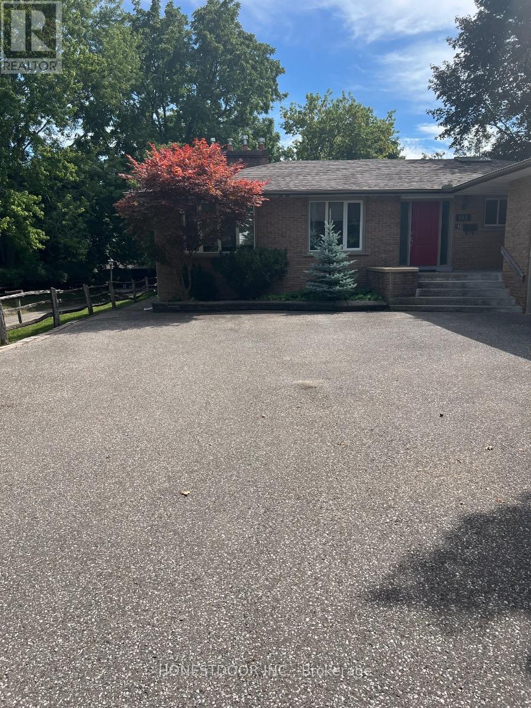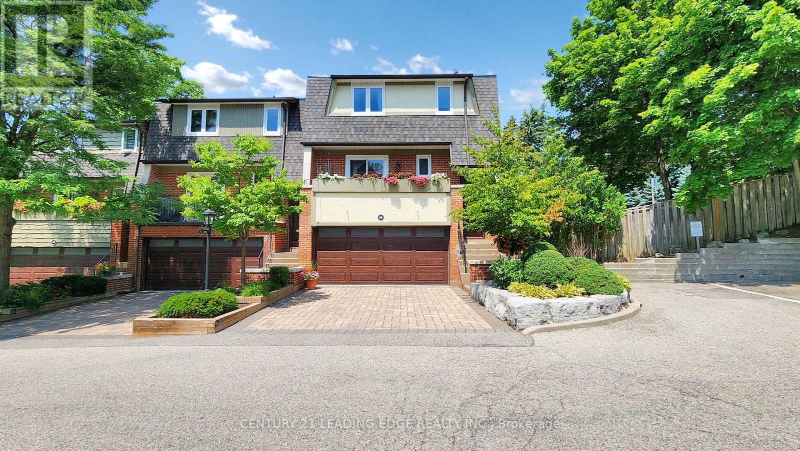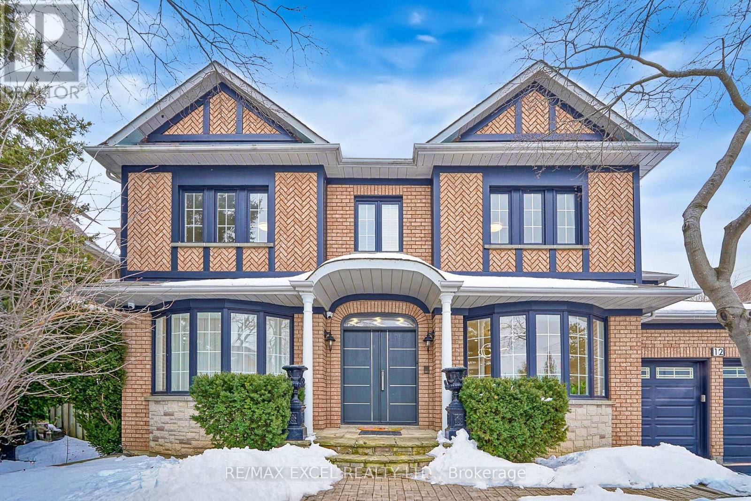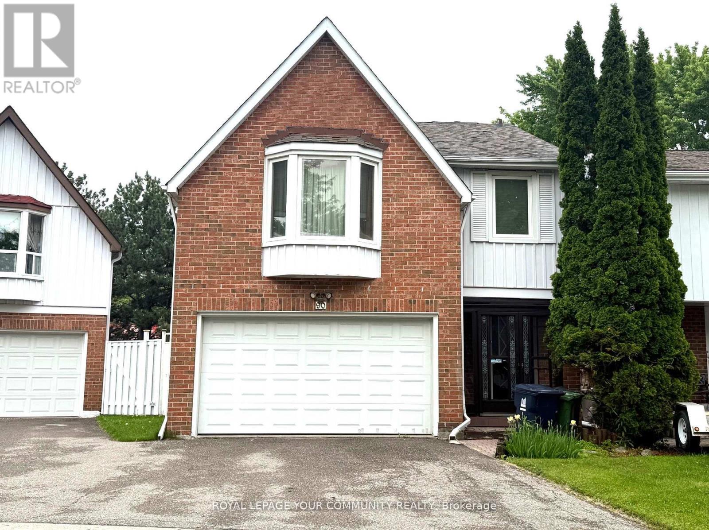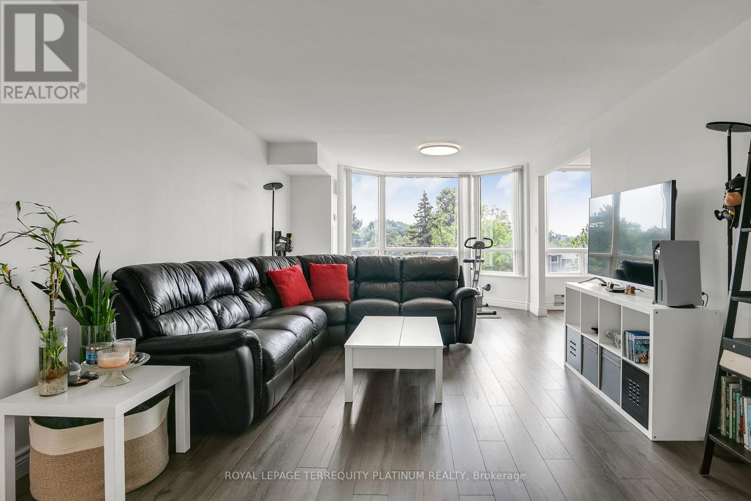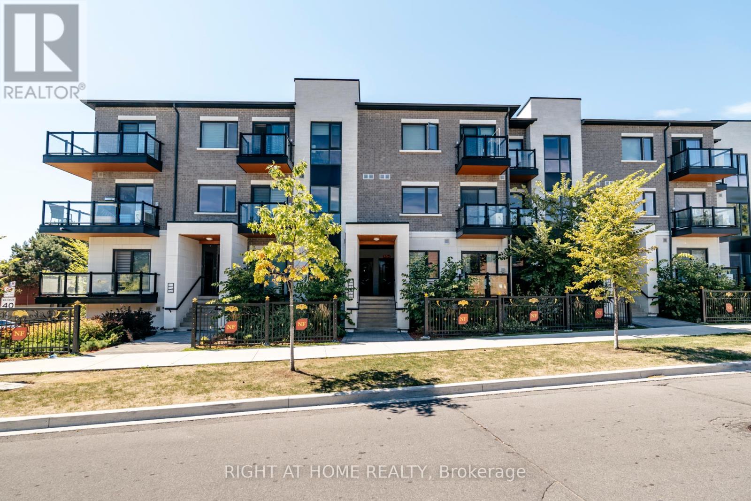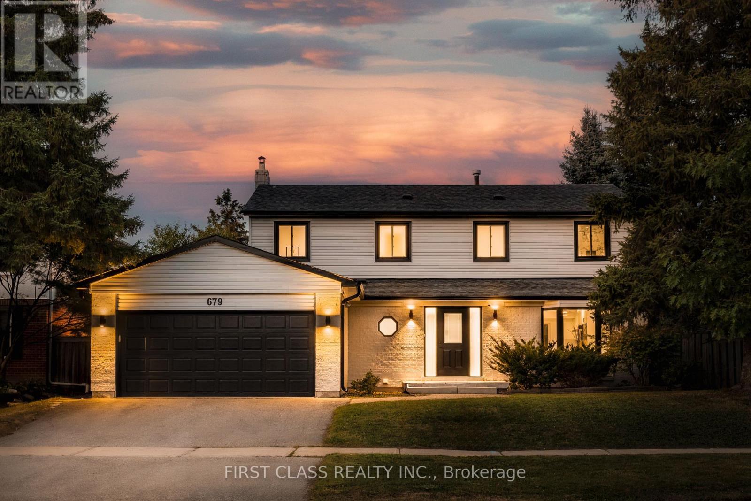- Houseful
- ON
- Markham
- Unionville
- 603 Village Pkwy
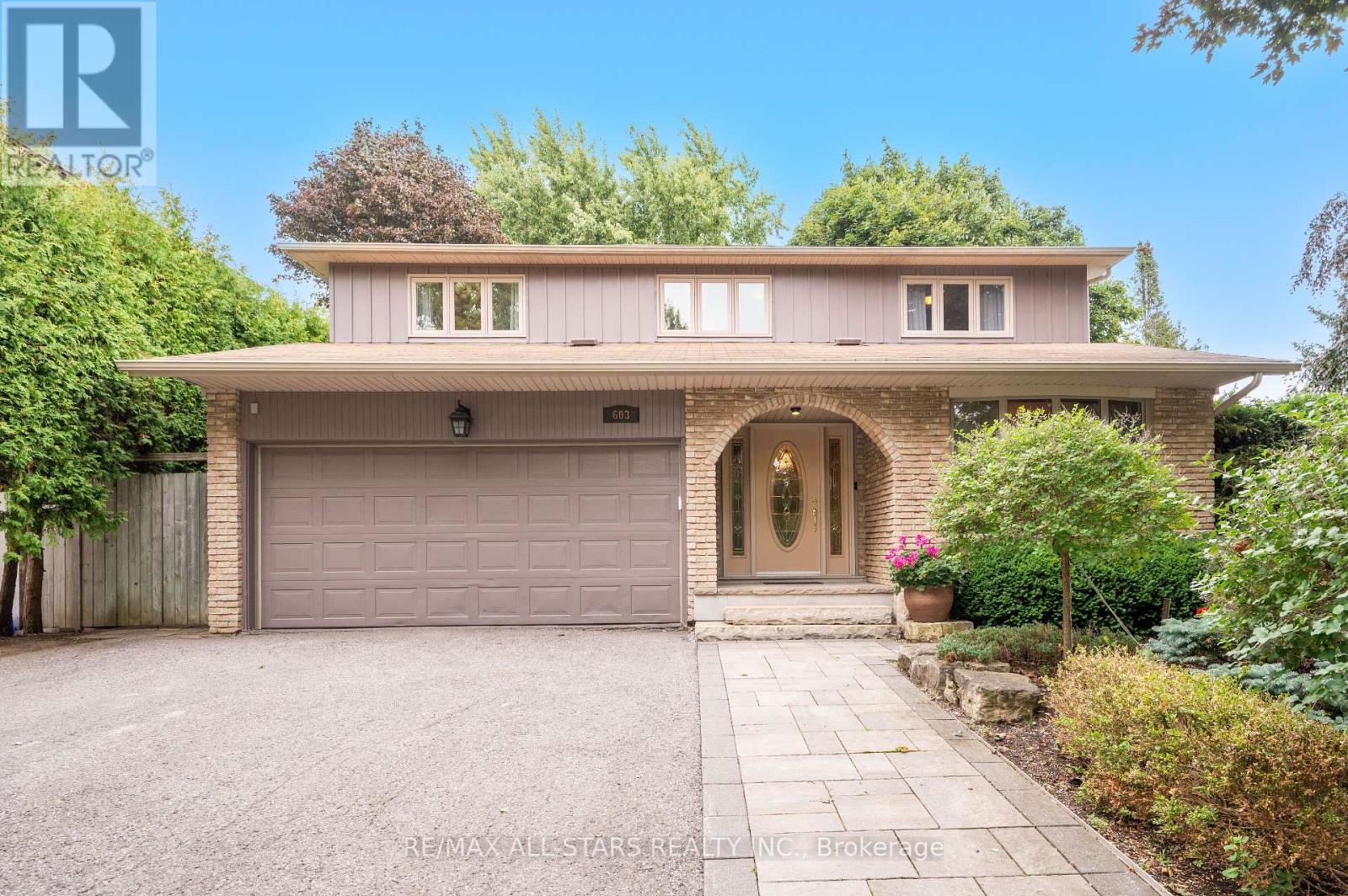
Highlights
Description
- Time on Housefulnew 6 hours
- Property typeSingle family
- Neighbourhood
- Median school Score
- Mortgage payment
Centrally located in the heart of Unionville, this timeless two-storey home sits on a serene oversized lot, just steps from top-ranked schools, Main Street Unionville, Carlton Park and Toogood Pond as well as close proximity to Downtown Markham, Markville Mall and all conveniences. Originally designed as a four-bedroom, the layout was thoughtfully reimagined to create an expansive principal retreat with private ensuite, offering both luxury and flexibility. Meticulously maintained, this home showcases rich hardwood flooring, elegant wainscoting and crown moulding throughout the main and upper levels. The inviting foyer with decorative glass front door opens to generous principal rooms, including a refined sun-lit, family-size eat-in kitchen with premium wood cabinetry, a spacious family room with a cozy fireplace and a walkout to the backyard, as well as a sophisticated dining room with a bow window, a café-style swing door to the kitchen, and elegant French doors. A bonus, functional mud-room has been custom added for convenience (a portion of the garage has been used to accommodate this space- leaving 13 ft for a second vehicle or added storage space. Can be converted back if it does not meet the buyer's needs.)A stately staircase leads to the upper level with an oversized principal suite overlooking both the front and backyards, two additional bedrooms, a large four-piece bath, and a charming landing with a large linen closet. The finished recreational-style, lower lower level features an open-concept recreation space with custom built-ins, a spa-inspired four-piece bath with Jacuzzi-style soaker tub, separate laundry and abundant storage. The private backyard is an outdoor retreat framed by cedar hedging and mature trees, with expansive green space, vibrant gardens, and TWO raised decks perfect for entertaining or family relaxation. (id:63267)
Home overview
- Cooling Central air conditioning
- Heat source Natural gas
- Heat type Forced air
- Sewer/ septic Sanitary sewer
- # total stories 2
- # parking spaces 5
- Has garage (y/n) Yes
- # full baths 3
- # half baths 1
- # total bathrooms 4.0
- # of above grade bedrooms 3
- Flooring Hardwood, cork, tile
- Has fireplace (y/n) Yes
- Subdivision Unionville
- Directions 1685423
- Lot desc Landscaped
- Lot size (acres) 0.0
- Listing # N12389513
- Property sub type Single family residence
- Status Active
- Laundry Measurements not available
Level: Lower - Recreational room / games room 9.25m X 5.41m
Level: Lower - Dining room 5.11m X 3.35m
Level: Main - Living room 4.95m X 3.66m
Level: Main - Eating area 3.3m X 3.02m
Level: Main - Kitchen 4.98m X 2.92m
Level: Main - Primary bedroom 8.28m X 3.61m
Level: Upper - 3rd bedroom 3.4m X 3.35m
Level: Upper - 2nd bedroom 4.04m X 3.35m
Level: Upper
- Listing source url Https://www.realtor.ca/real-estate/28832099/603-village-parkway-markham-unionville-unionville
- Listing type identifier Idx

$-4,155
/ Month

