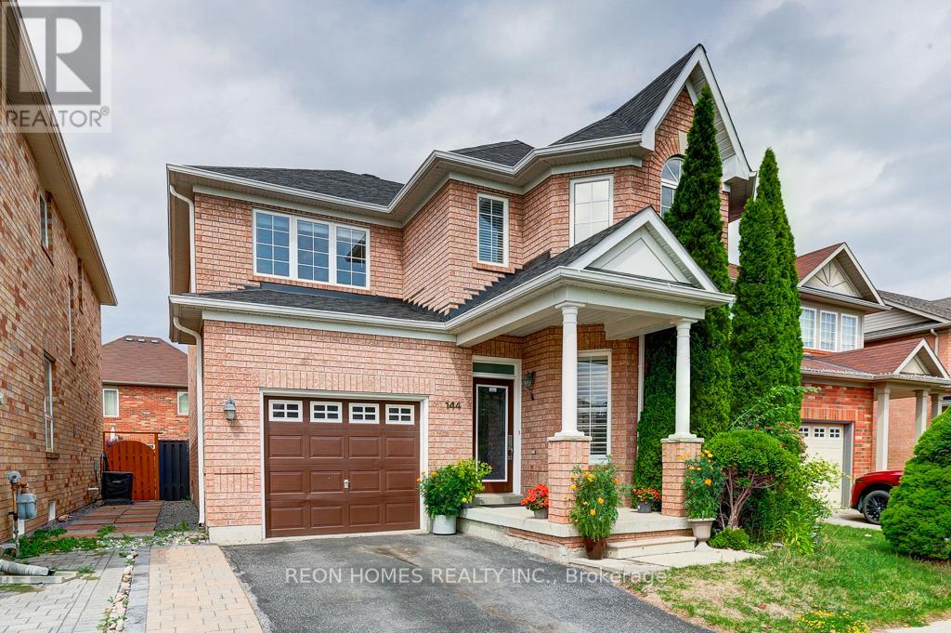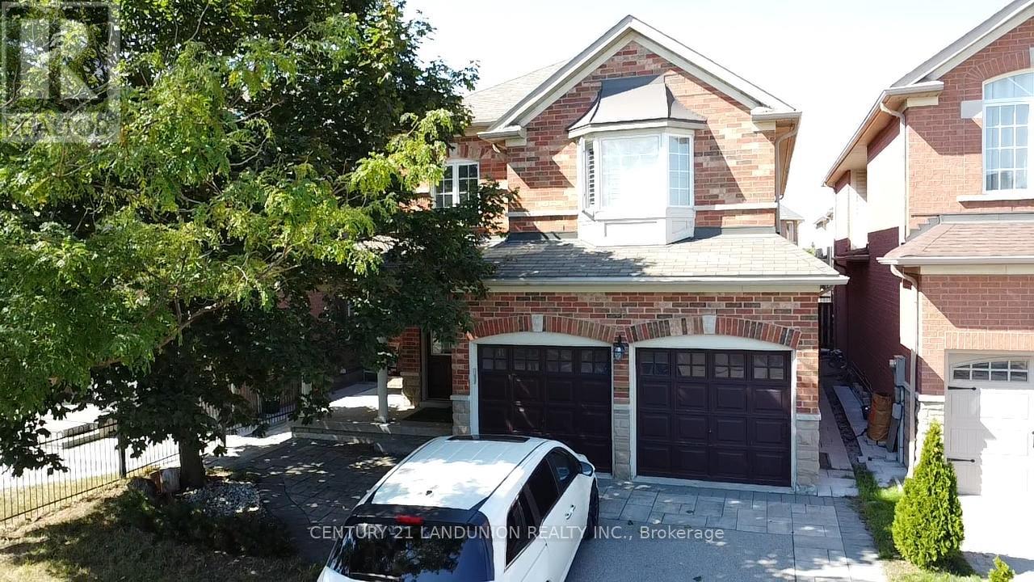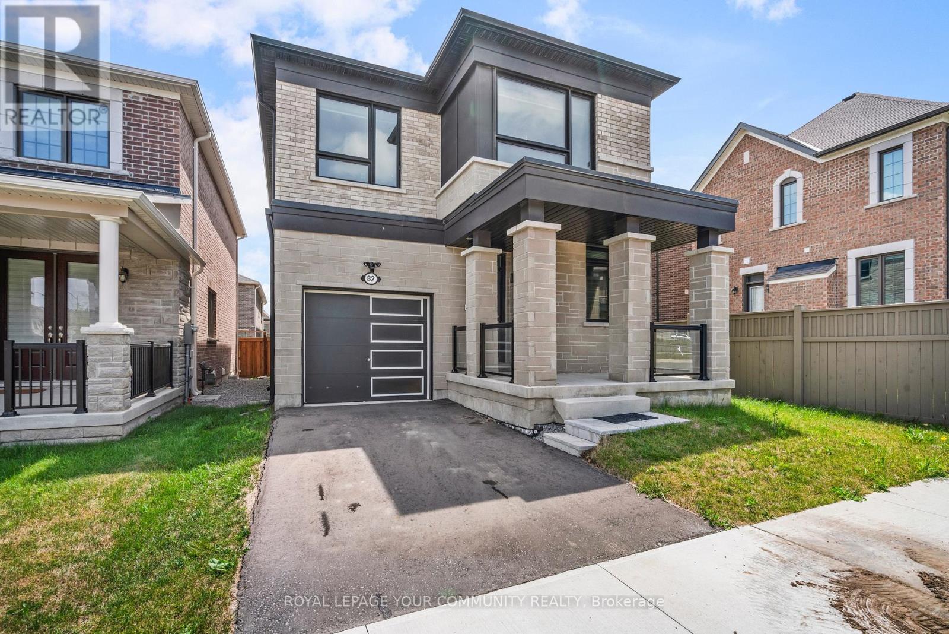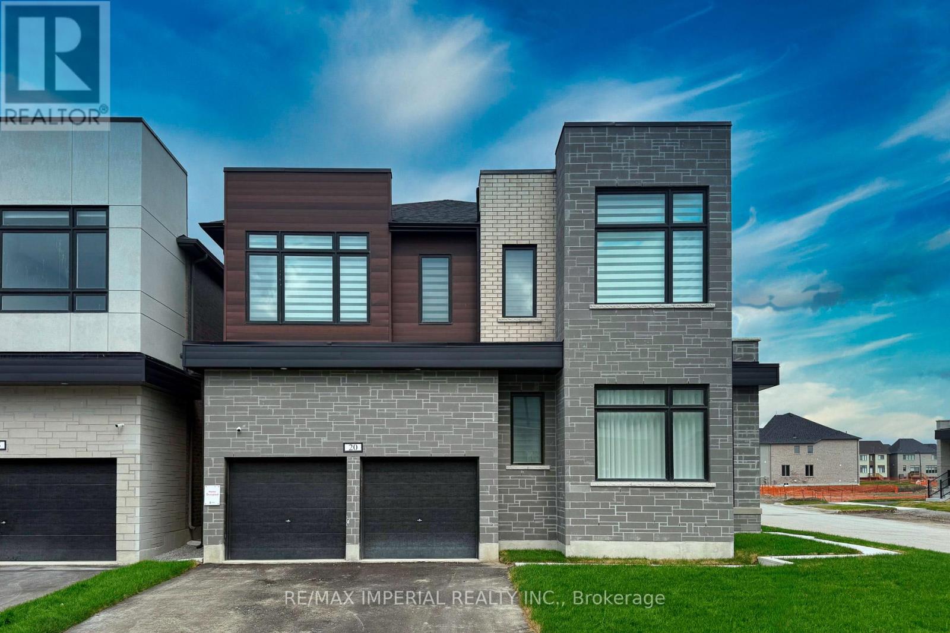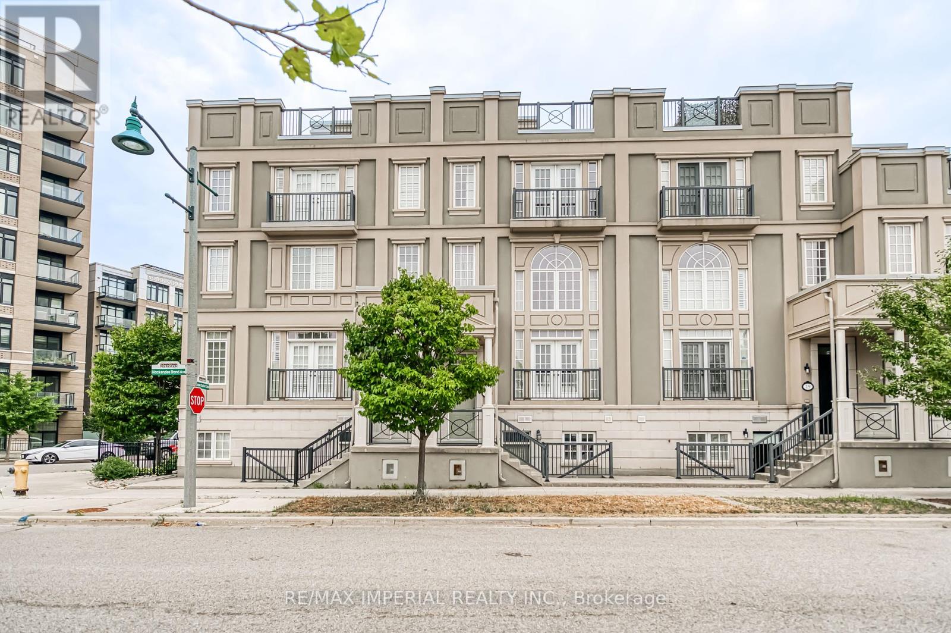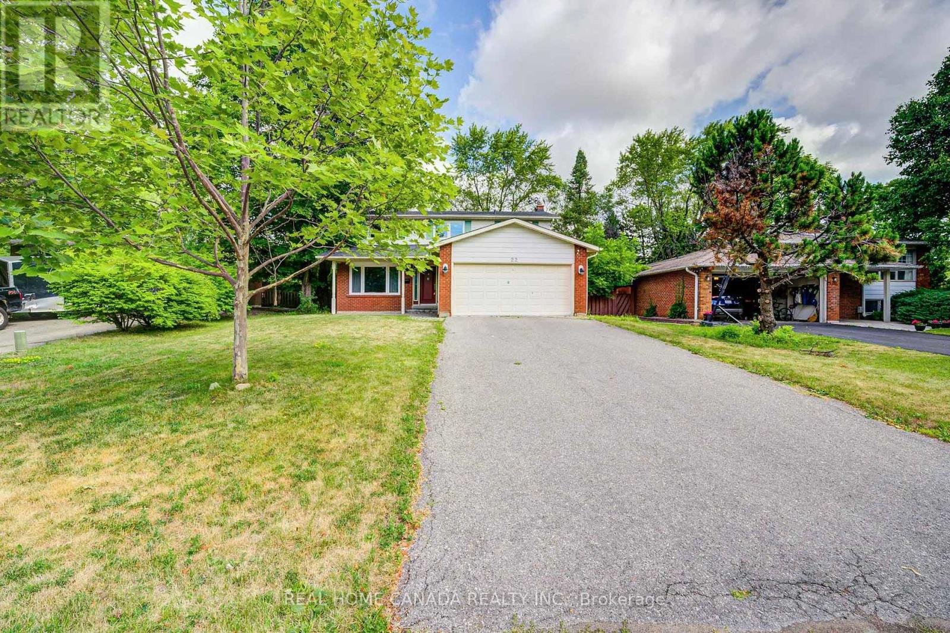- Houseful
- ON
- Markham
- Unionville
- 605 28 Uptown Dr
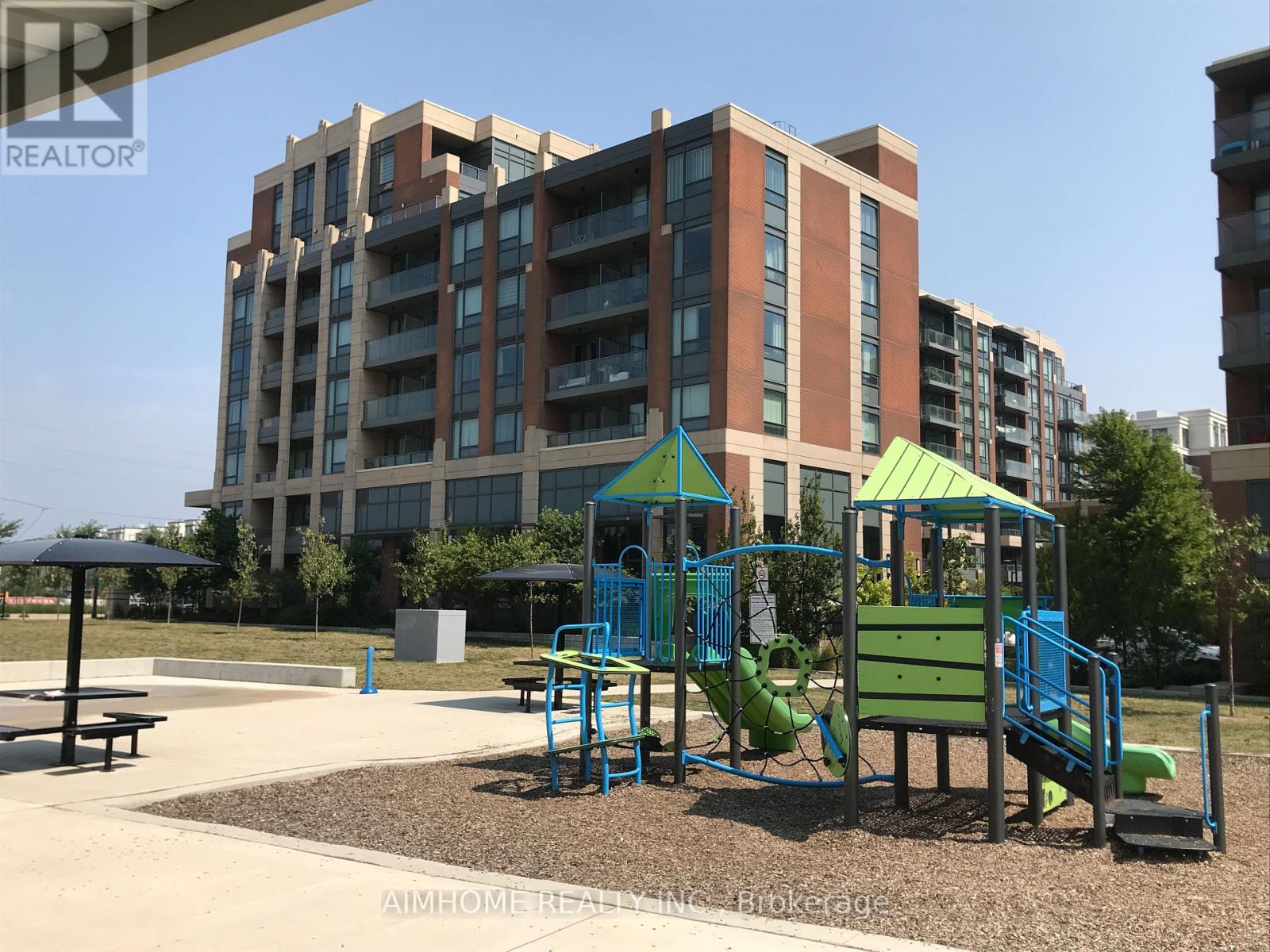
Highlights
This home is
47%
Time on Houseful
8 Days
School rated
8.8/10
Markham
7.63%
Description
- Time on Houseful8 days
- Property typeSingle family
- Neighbourhood
- Median school Score
- Mortgage payment
In The Heart Of Downtown Markham. 724 S.F. + 40 S.F Balcony, 1+1 Luxury corner Unit. Den With Large Window, South West Park View. One Parking + One Locker Included. Mins To 407, 404, Go Train And Markham Civic Centre, Viva Bus And Yrt . 9' Ceiling With Larger windows in the living room. Easily Convert Den To 2nd Bedroom. Practical Layout. (id:63267)
Home overview
Amenities / Utilities
- Cooling Central air conditioning
- Heat source Natural gas
- Heat type Forced air
Exterior
- # parking spaces 1
- Has garage (y/n) Yes
Interior
- # full baths 1
- # total bathrooms 1.0
- # of above grade bedrooms 2
Location
- Community features Pet restrictions
- Subdivision Unionville
Overview
- Lot size (acres) 0.0
- Listing # N12369331
- Property sub type Single family residence
- Status Active
Rooms Information
metric
- Living room 3.1m X 4.09m
Level: Flat - Den 3.05m X 2.44m
Level: Flat - Dining room 3.1m X 4.09m
Level: Flat - Bedroom 3.15m X 3.96m
Level: Flat - Kitchen 3.35m X 2.95m
Level: Flat
SOA_HOUSEKEEPING_ATTRS
- Listing source url Https://www.realtor.ca/real-estate/28788411/605-28-uptown-drive-markham-unionville-unionville
- Listing type identifier Idx
The Home Overview listing data and Property Description above are provided by the Canadian Real Estate Association (CREA). All other information is provided by Houseful and its affiliates.

Lock your rate with RBC pre-approval
Mortgage rate is for illustrative purposes only. Please check RBC.com/mortgages for the current mortgage rates
$-1,148
/ Month25 Years fixed, 20% down payment, % interest
$580
Maintenance
$
$
$
%
$
%

Schedule a viewing
No obligation or purchase necessary, cancel at any time
Nearby Homes
Real estate & homes for sale nearby

