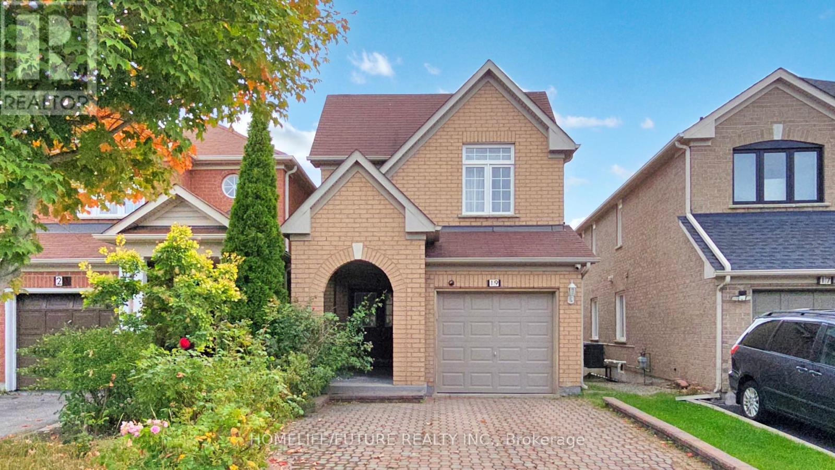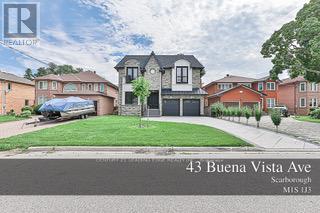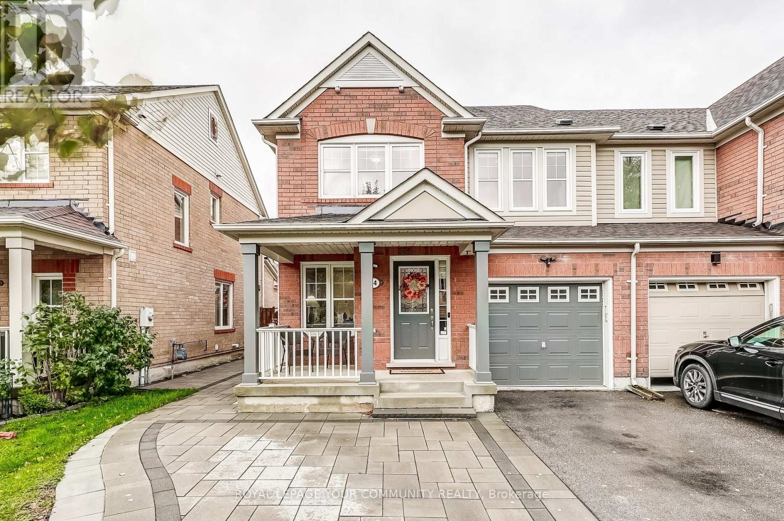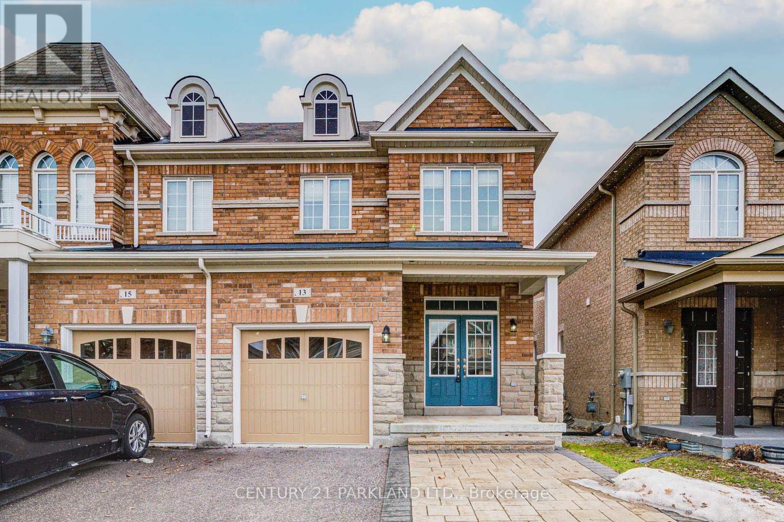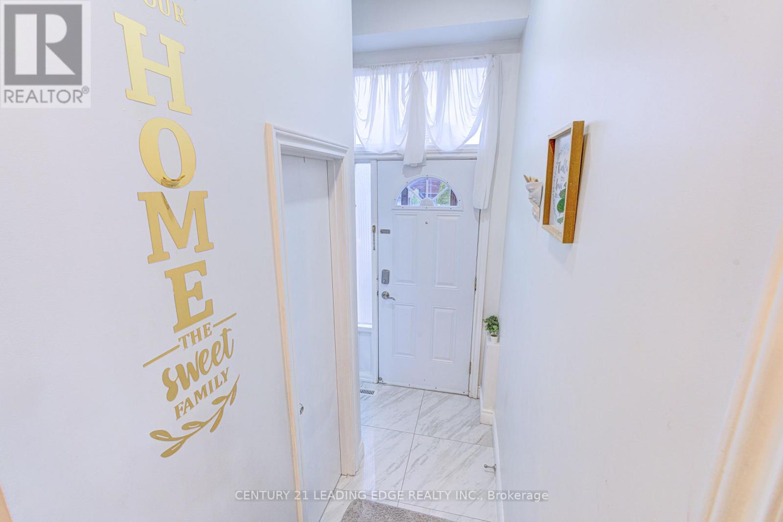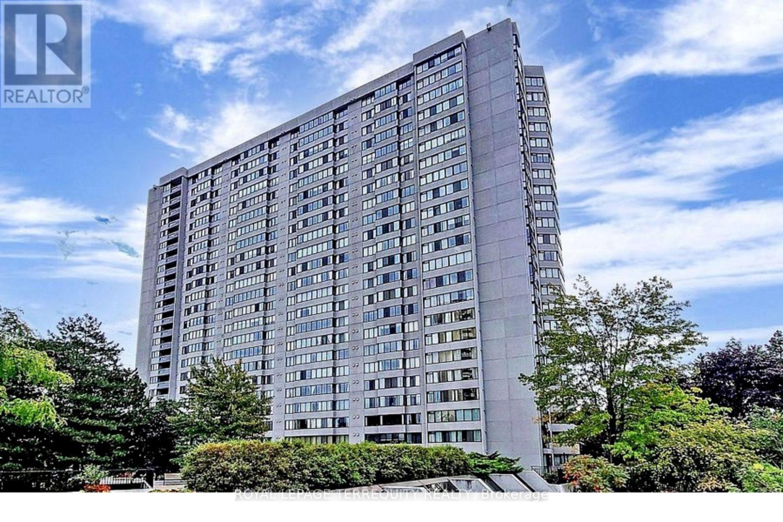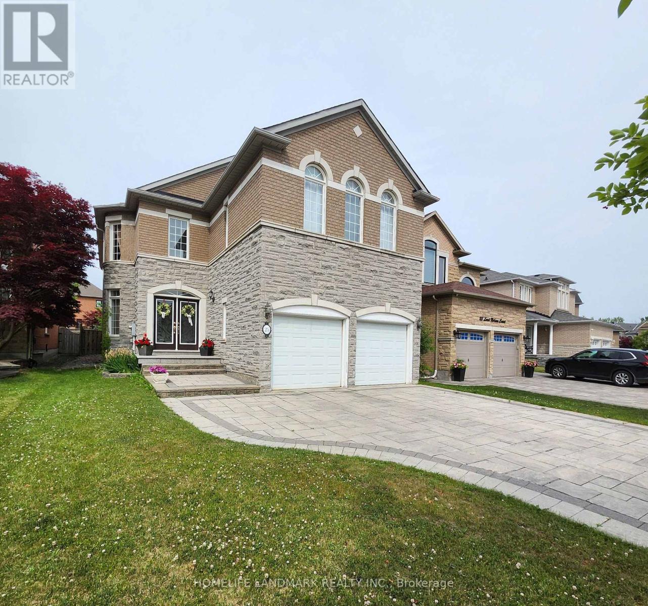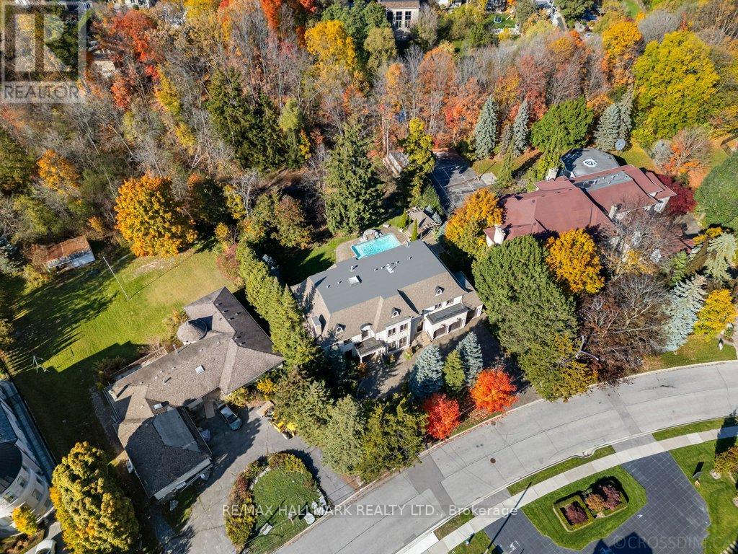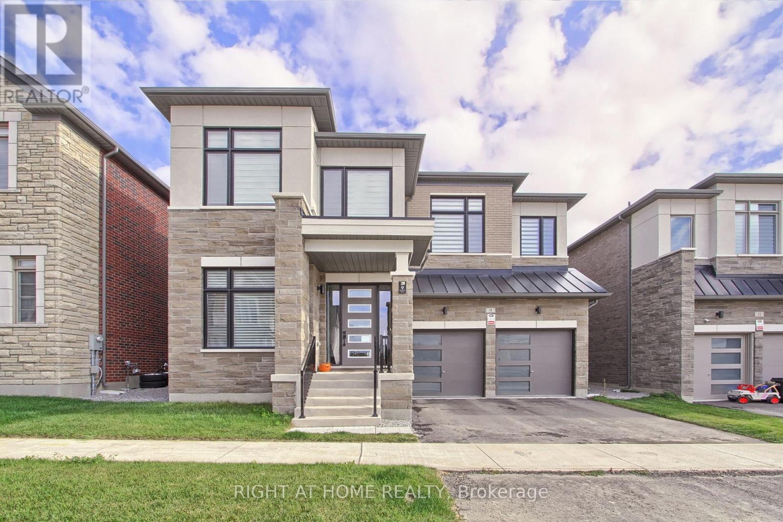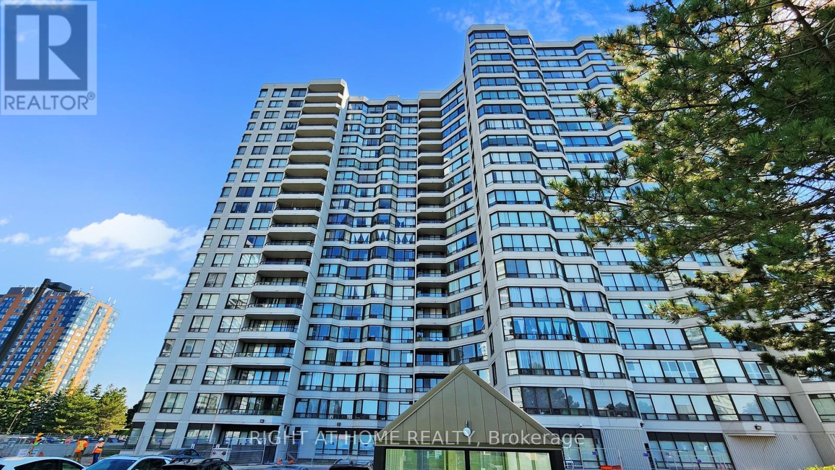- Houseful
- ON
- Markham
- Angus Glen
- 63 New Yorkton Ave
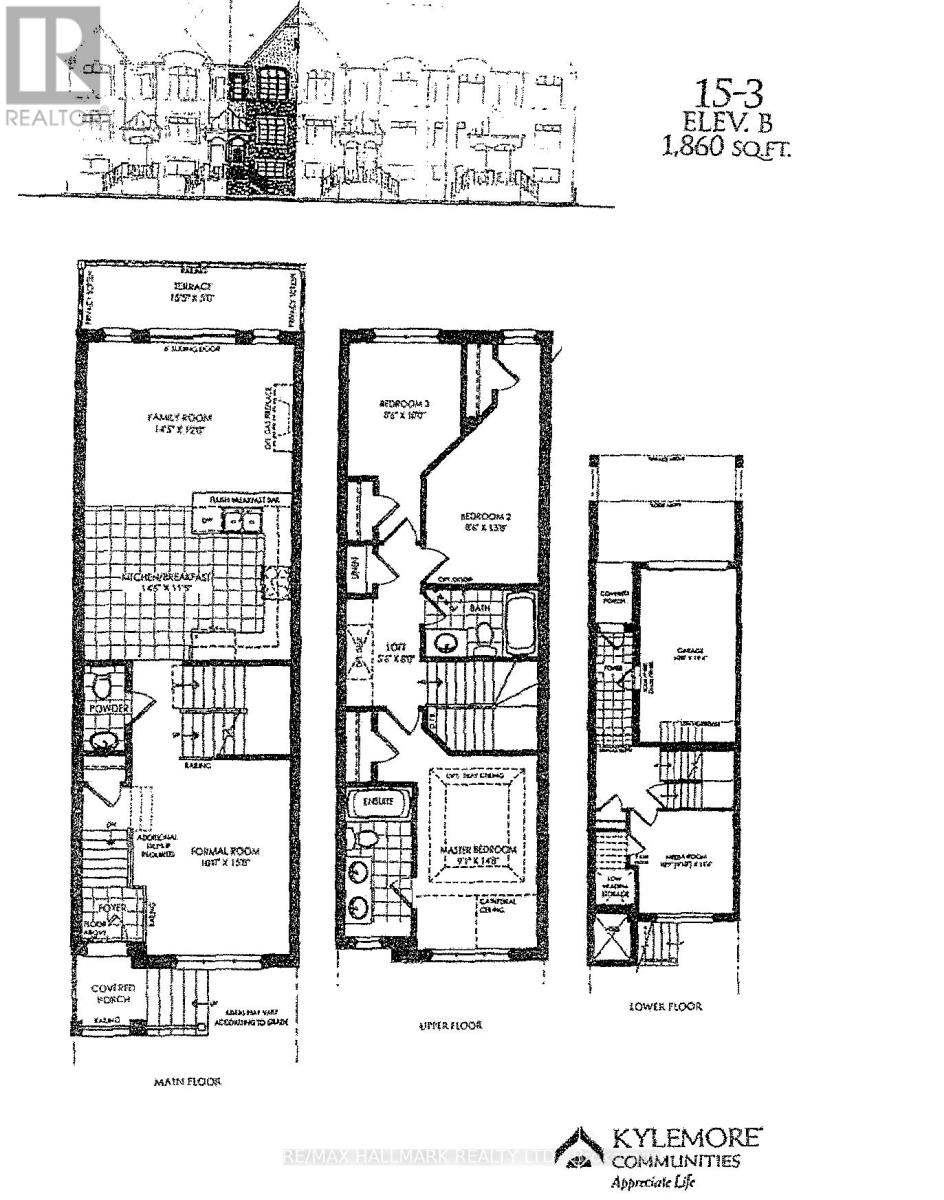
Highlights
Description
- Time on Houseful46 days
- Property typeSingle family
- Neighbourhood
- Median school Score
- Mortgage payment
Welcome To Kennedy Manors! This Is A Fantastic Opportunity To Reside In A Modern, Well-Maintained, And Open-Concept Executive Townhouse In Angus Glen By Kylemore Communities. The Home Boasts Designer Features, Including An Upgraded Contemporary Kitchen With Wolf/Sub-Zero Stainless Steel Appliances, Stunning High-End Hardwood Floors On Both The Ground And Second Levels, And Hardwood Stairs With Iron Pickets Throughout. Enjoy 10-Foot Ceilings On The Second Level And 9-Foot Ceilings On The Third Floor, Along With Pot Lights, An Electric Fireplace, Window Coverings, And More! The Professionally Finished Basement Adds Extra Living Space, Perfect For An Office, Recreational Area, Or A Fourth Bedroom. Situated In A Family-Friendly Neighborhood, Just Steps From The Historic Main St Unionville Area. Its Also Close To Top-Rated Schools Like Pierre Elliott Trudeau High School And Unionville Montessori College, As Well As Toogood Pond Park, The Angus Glen Community Centre, Library, Markville Mall, And Village Grocer. The POTL Fee Covers Landscaping, Snow Removal FRESHLY PAINTED UNIT, And Garbage Collection. Just Move In And Enjoy! (id:63267)
Home overview
- Cooling Central air conditioning
- Heat source Natural gas
- Heat type Forced air
- Sewer/ septic Sanitary sewer
- # total stories 3
- # parking spaces 2
- Has garage (y/n) Yes
- # full baths 2
- # half baths 1
- # total bathrooms 3.0
- # of above grade bedrooms 3
- Flooring Hardwood, carpeted, laminate
- Community features Community centre
- Subdivision Angus glen
- View View
- Lot size (acres) 0.0
- Listing # N12053867
- Property sub type Single family residence
- Status Active
- Family room 5.48m X 4.26m
Level: 2nd - Kitchen 3.5m X 4.26m
Level: 2nd - Dining room 2.36m X 4.26m
Level: 2nd - 3rd bedroom 3.81m X 2.28m
Level: 3rd - 2nd bedroom 3.81m X 2.43m
Level: 3rd - Primary bedroom 3.04m X 4.31m
Level: 3rd - Bedroom 3.04m X 3.58m
Level: Basement - Laundry 1.21m X 3.04m
Level: Basement - Den 3.81m X 4.26m
Level: Ground
- Listing source url Https://www.realtor.ca/real-estate/28101689/63-new-yorkton-avenue-markham-angus-glen-angus-glen
- Listing type identifier Idx

$-3,866
/ Month

