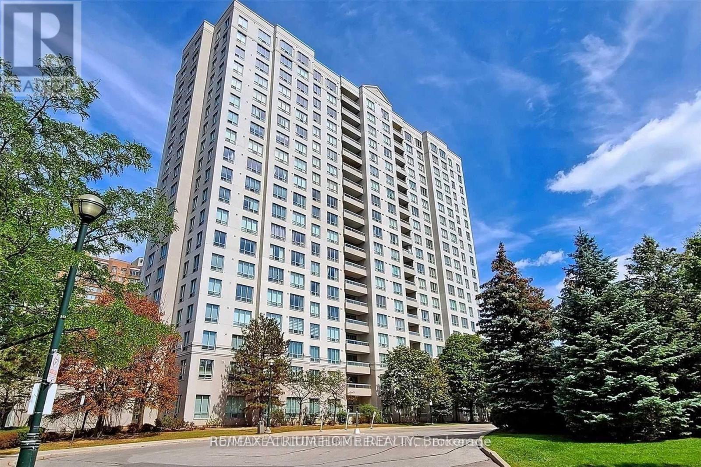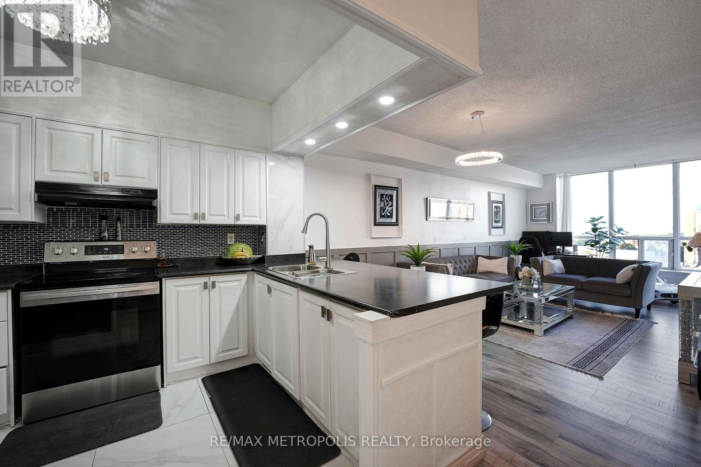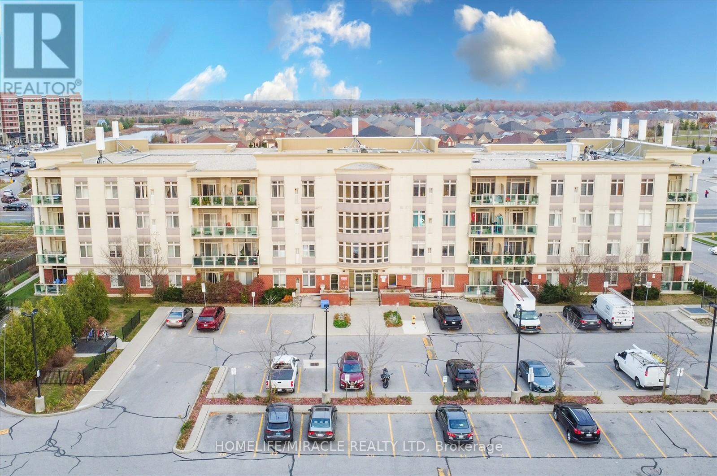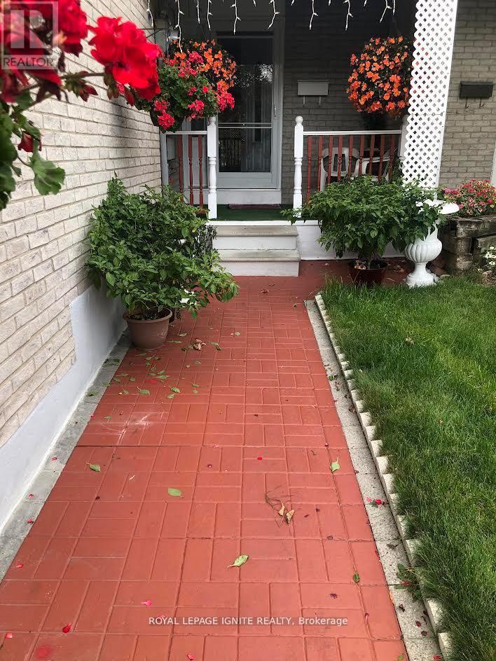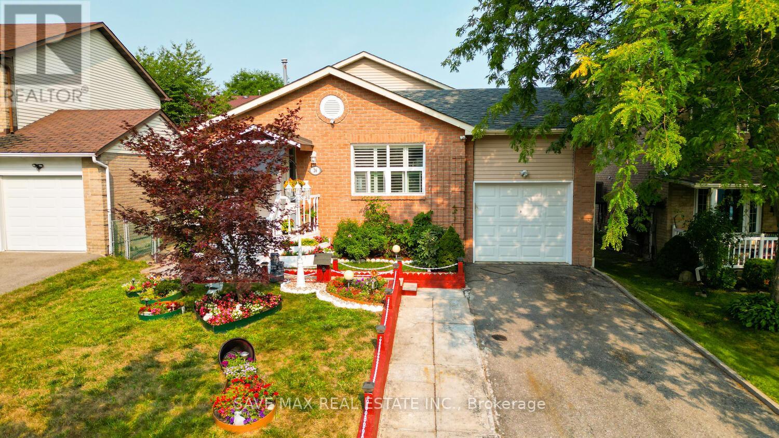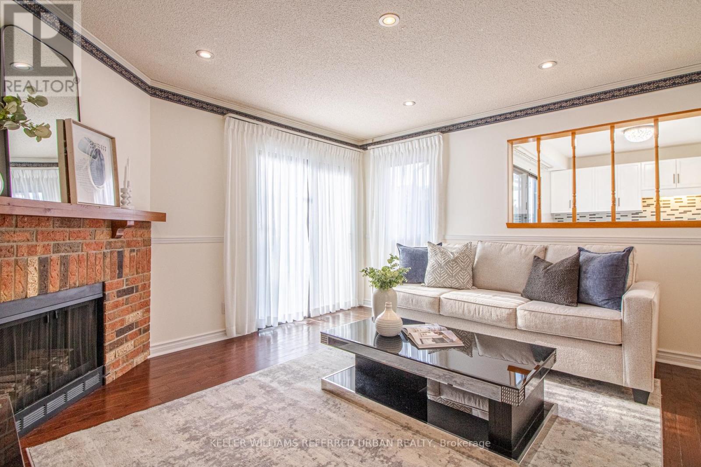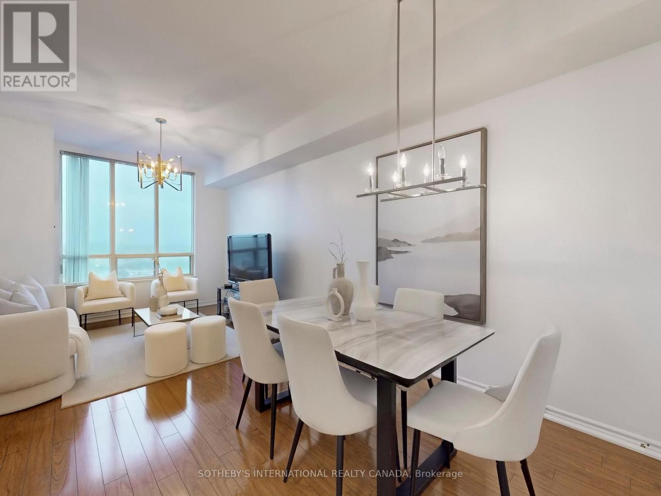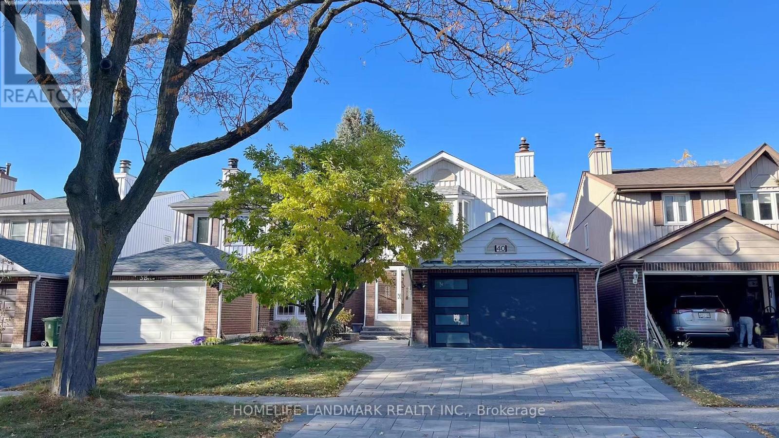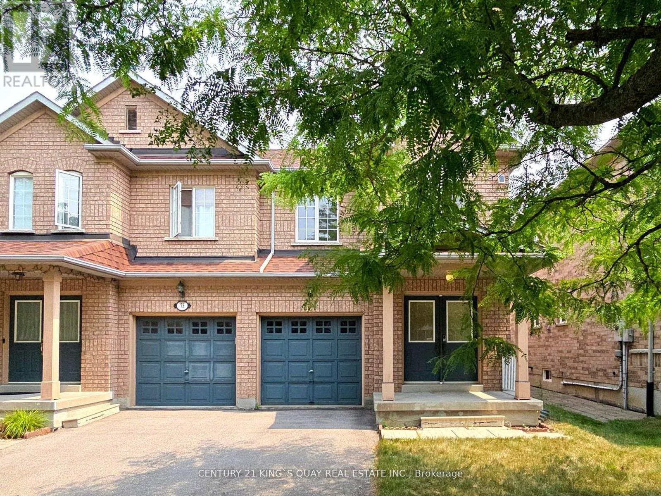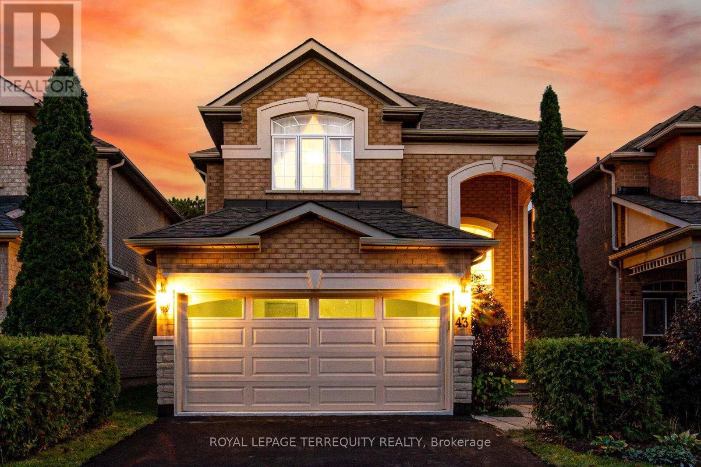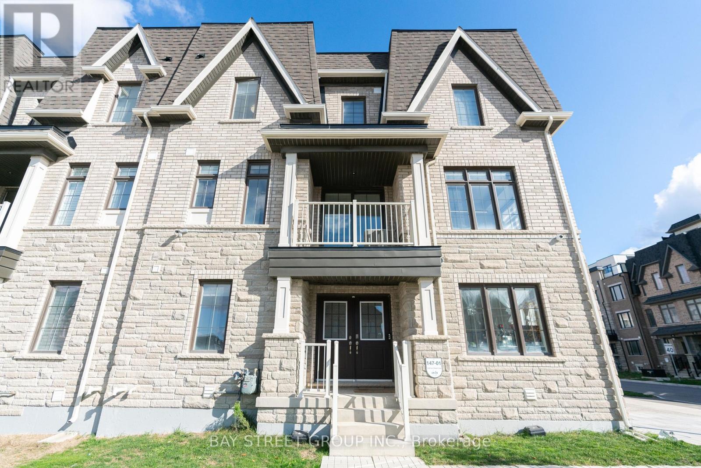- Houseful
- ON
- Markham
- Markham Village
- 63 Reeve Dr
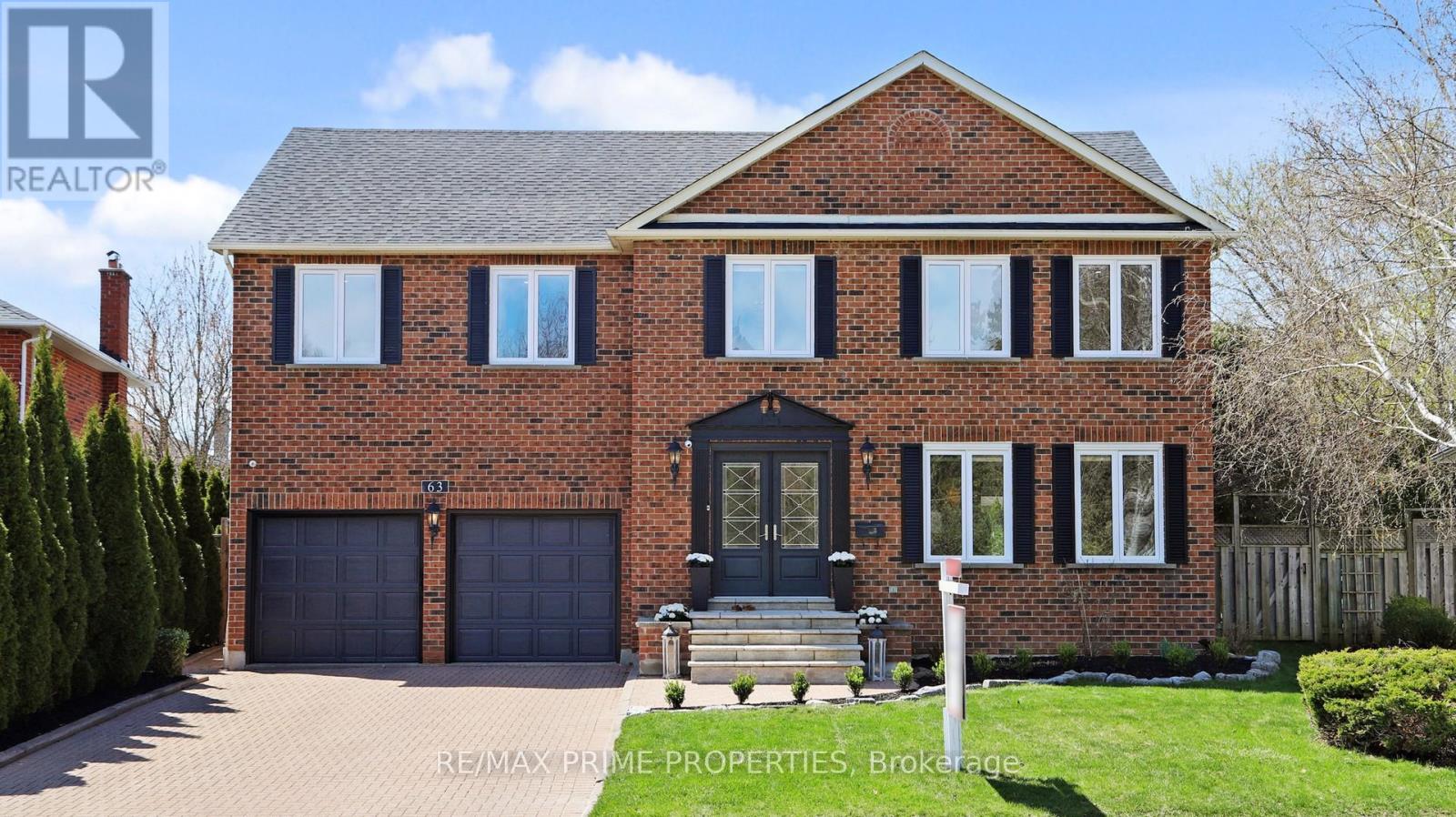
Highlights
Description
- Time on Houseful50 days
- Property typeSingle family
- Neighbourhood
- Median school Score
- Mortgage payment
63 Reeve Drive isn't just a home, it's a statement in Markham Villages most exclusive enclave. Behind its elegant entryway, sophistication flows from room to room. Think custom millwork, endless built-ins, wide-plank heated floors that don't just warm your feet they raise the standard. The entertainers kitchen? A masterpiece. With Miele wall ovens (yes, steam included), a built-in espresso machine, induction cooktop with pot filler, and a sleek Dacor fridge/freezer pairing, every culinary whim is covered. Italian Lamina porcelain countertops stretch across a showpiece island with its own breakfast table, all under the gaze of floor-to-ceiling windows framing your private backyard retreat. Inside, you'll find a family room where slate-grey built-ins and a wood-burning fireplace set the tone for evenings worth remembering. Upstairs, the primary suite is equal parts comfort and couture, complete with a dressing room closet, sitting area, and spa-style ensuite featuring a freestanding tub and backlit mirrors that know your angles.The lower level brings even more: a second kitchen, rec room with bar, wood-burning fireplace, gym, and a stylish full bath. Outdoors? A Roman-style 20'x40' pool with waterfall, year-round hot tub, and a soundproof cabana that houses top-of-the-line pool equipment.Every inch of this home was crafted to impress, entertain, and indulge. 63 Reeve Drive isn't waiting for a buyer. It's waiting for you. (id:63267)
Home overview
- Cooling Central air conditioning
- Heat source Natural gas
- Heat type Forced air
- Has pool (y/n) Yes
- Sewer/ septic Sanitary sewer
- # total stories 2
- # parking spaces 6
- Has garage (y/n) Yes
- # full baths 3
- # half baths 1
- # total bathrooms 4.0
- # of above grade bedrooms 5
- Flooring Hardwood, vinyl
- Has fireplace (y/n) Yes
- Community features Community centre
- Subdivision Markham village
- Directions 2151510
- Lot desc Landscaped
- Lot size (acres) 0.0
- Listing # N12397614
- Property sub type Single family residence
- Status Active
- 2nd bedroom 4.08m X 4.61m
Level: 2nd - Primary bedroom 5.78m X 3.94m
Level: 2nd - Office 3.62m X 3.36m
Level: 2nd - 3rd bedroom 4.11m X 3.64m
Level: 2nd - Exercise room 4.06m X 5.78m
Level: Basement - Recreational room / games room 6.78m X 13.08m
Level: Basement - Kitchen 2.5m X 2.94m
Level: Basement - Living room 4.09m X 9.81m
Level: Main - Kitchen 3.8m X 6.78m
Level: Main - Family room 3.94m X 6.05m
Level: Main - Foyer 1.83m X 2.03m
Level: Main - Mudroom 2.58m X 1.4m
Level: Main - Dining room 4.09m X 9.81m
Level: Main - Laundry 2.5m X 1.4m
Level: Main
- Listing source url Https://www.realtor.ca/real-estate/28849875/63-reeve-drive-markham-markham-village-markham-village
- Listing type identifier Idx

$-5,595
/ Month

