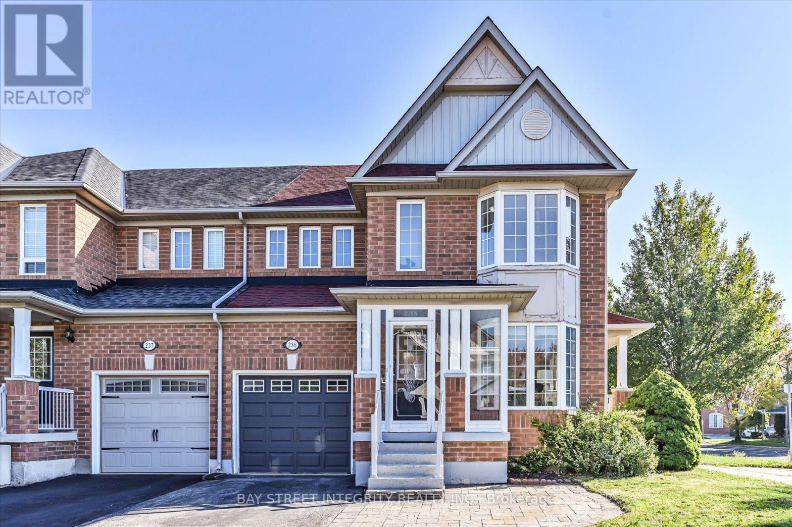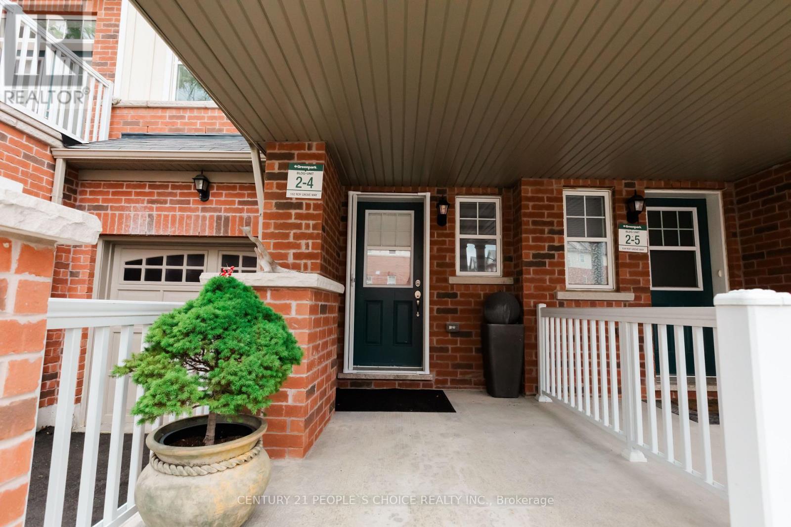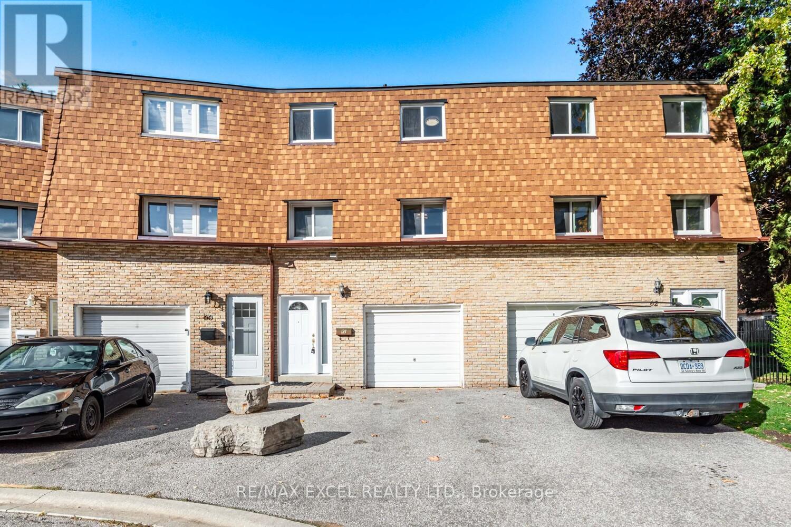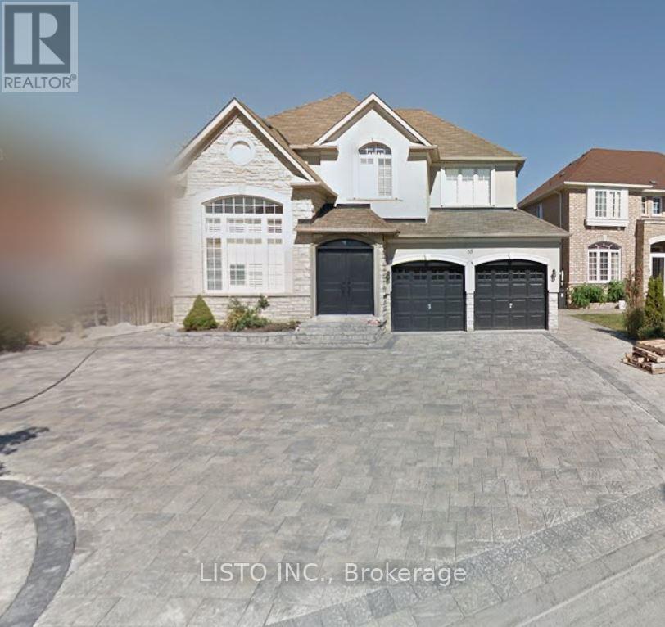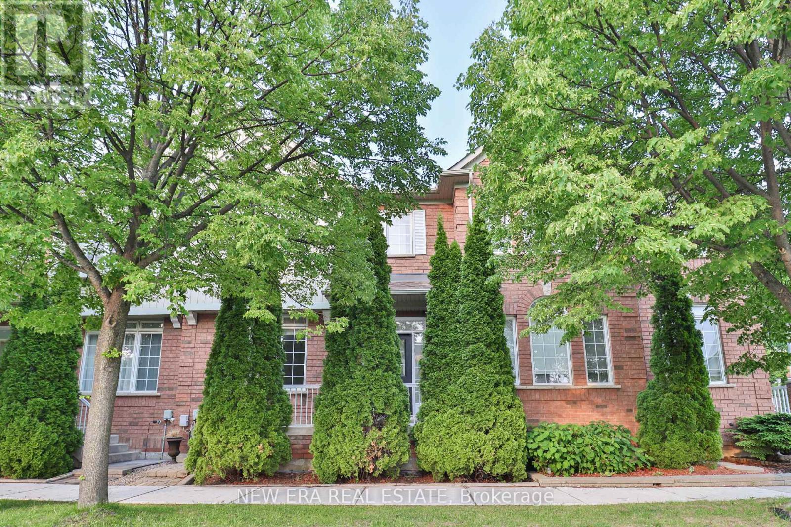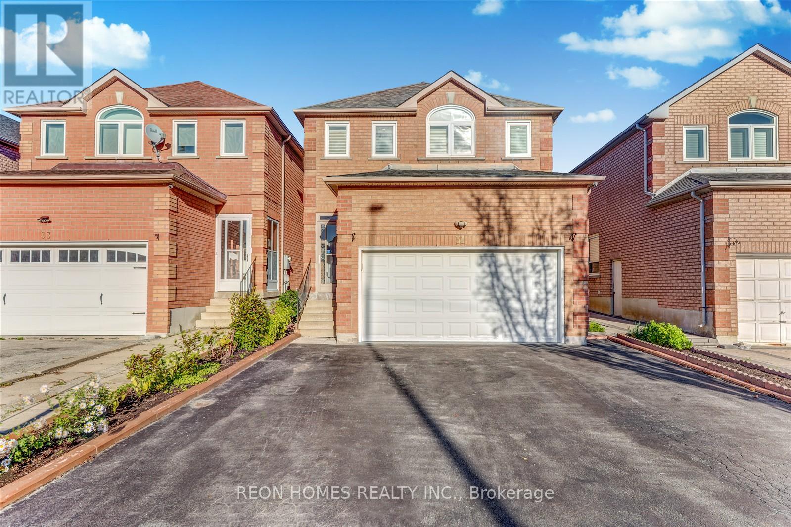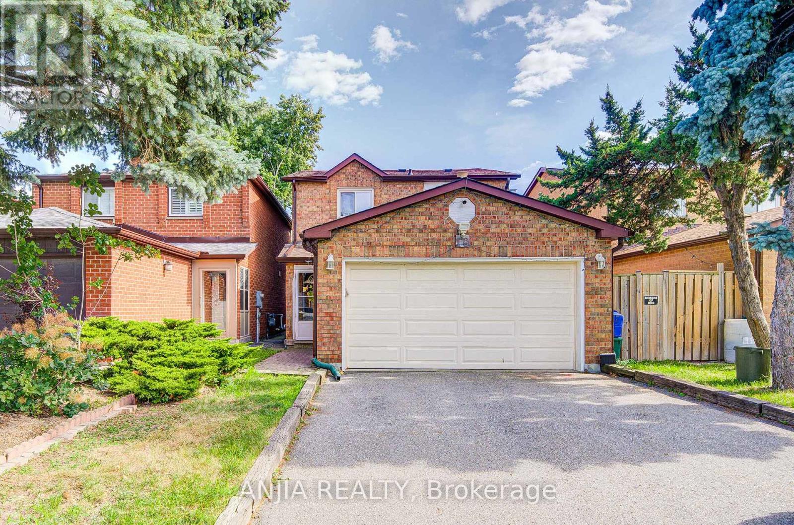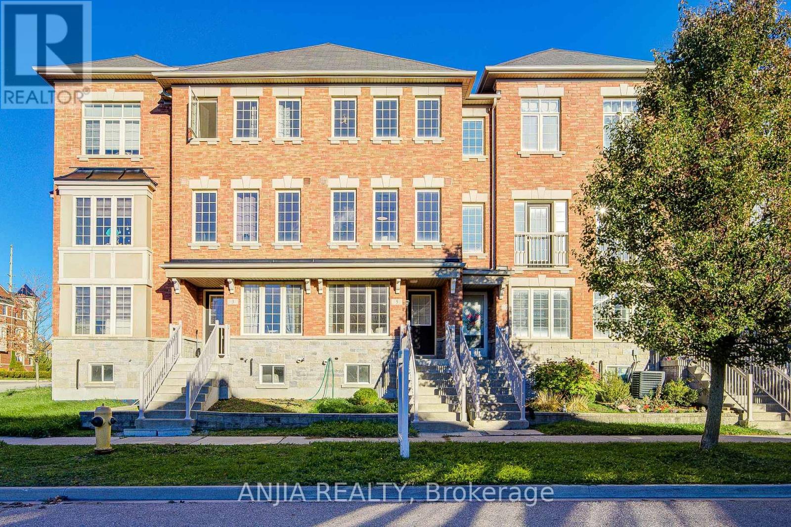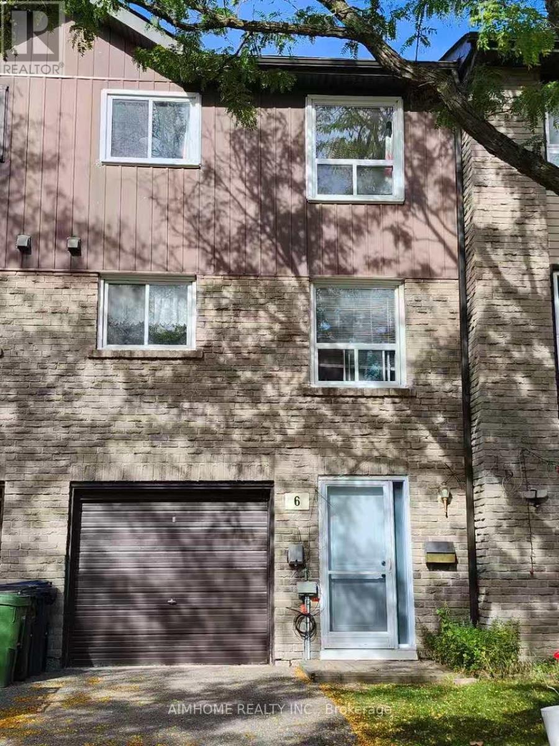- Houseful
- ON
- Markham
- Milliken Mills East
- 67 Kyla Cres
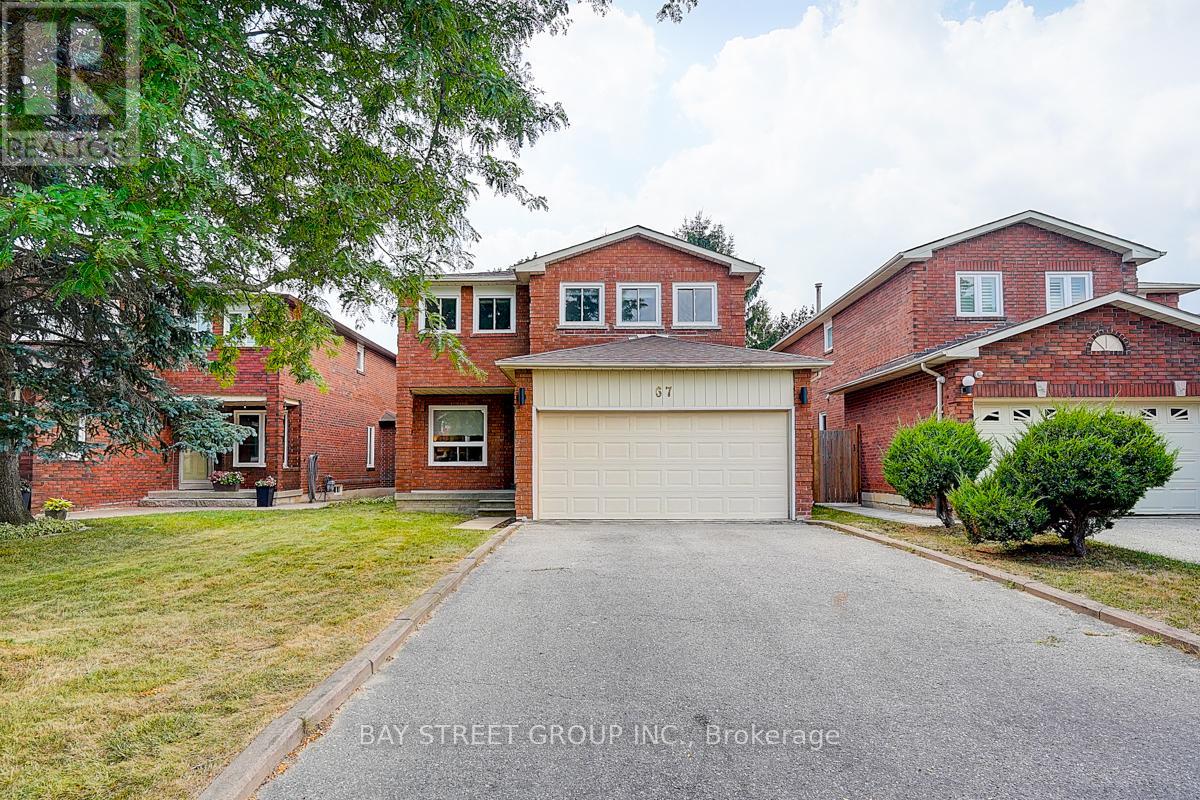
Highlights
Description
- Time on Houseful20 days
- Property typeSingle family
- Neighbourhood
- Median school Score
- Mortgage payment
Beautifully and Fully renovated stunning 4-bedroom detached home with a double garage is located in the highly sought-after Milliken Mills community of Markham. Offering nearly 2,500 sq ft of above-ground living space, the home features a bright and functional layout backing onto a peaceful park. This is more than just a home. Its a lifestyle. $$$ spent on upgrades! The main floor boasts brand new engineered hardwood flooring, fresh paint throughout. Large New windows bring in plenty of natural light, creating a bright and welcoming atmosphere, a stylish open-concept kitchen with stone countertops, elegant backsplash, and all-new stainless steel appliances, along with fully upgraded bathrooms complete with LED smart mirrors and premium finishes. Additional upgrades include abundant pot lights, new carpet on the second floor, a luxurious primary suite with a 4-piece ensuite, brand new windows, and a new roof. A long driveway with no sidewalk provides ample parking. Bonus: finished basement apartment with two bedrooms and full bathroom, ideal for extended family or rental income. Conveniently located near top-rated IB schools, parks, Markville Mall, Pacific Mall, supermarkets, TTC/YRT, and Highways 401/404/407, this home is the perfect blend of comfort, style, and functionality.**Extras: New S/S appliances include: Fridges, Stove, Range Hood, Dishwasher, Washer & Dryer, All Electric Light Fixtures, All Window Coverings, Garage Door Opener + Remote** (id:63267)
Home overview
- Cooling Central air conditioning
- Heat source Natural gas
- Heat type Forced air
- Sewer/ septic Sanitary sewer
- # total stories 2
- # parking spaces 4
- Has garage (y/n) Yes
- # full baths 3
- # half baths 1
- # total bathrooms 4.0
- # of above grade bedrooms 6
- Flooring Hardwood, tile, carpeted
- Subdivision Milliken mills east
- Lot size (acres) 0.0
- Listing # N12436257
- Property sub type Single family residence
- Status Active
- 2nd bedroom 4.88m X 3.05m
Level: 2nd - 4th bedroom 4.15m X 3.54m
Level: 2nd - 3rd bedroom 4.57m X 3.05m
Level: 2nd - Primary bedroom 4.75m X 4.15m
Level: 2nd - Kitchen 3.54m X 2.62m
Level: Ground - Eating area 4.88m X 2.62m
Level: Ground - Dining room 7.8m X 3.23m
Level: Ground - Living room 7.8m X 3.23m
Level: Ground - Family room 5.49m X 3.35m
Level: Ground
- Listing source url Https://www.realtor.ca/real-estate/28933161/67-kyla-crescent-markham-milliken-mills-east-milliken-mills-east
- Listing type identifier Idx

$-3,995
/ Month



