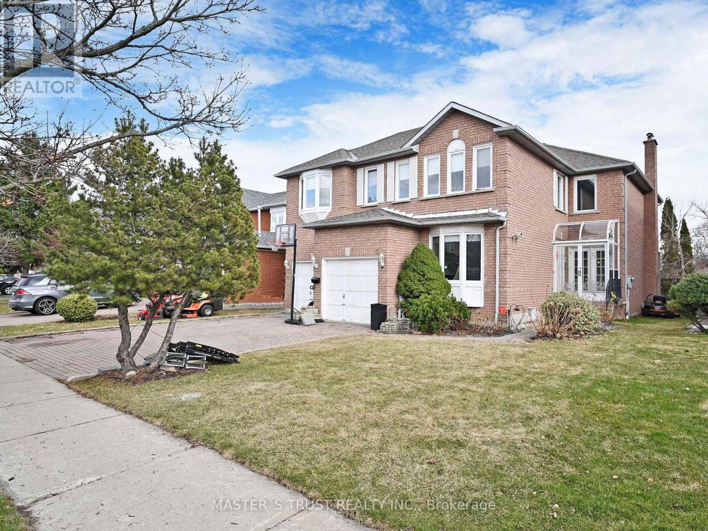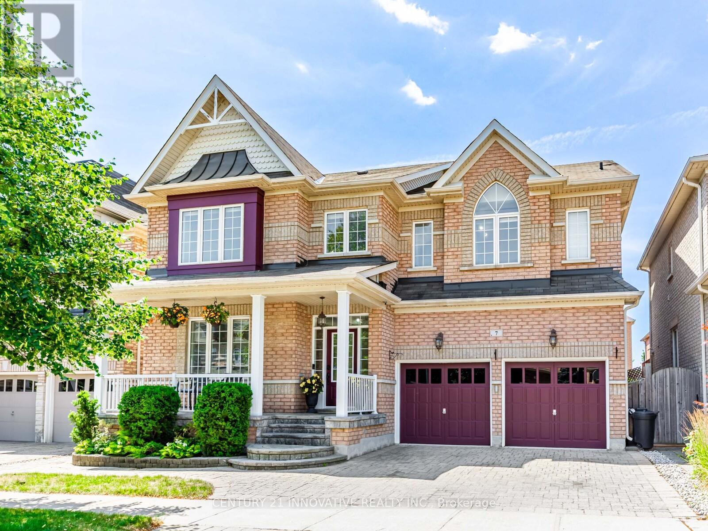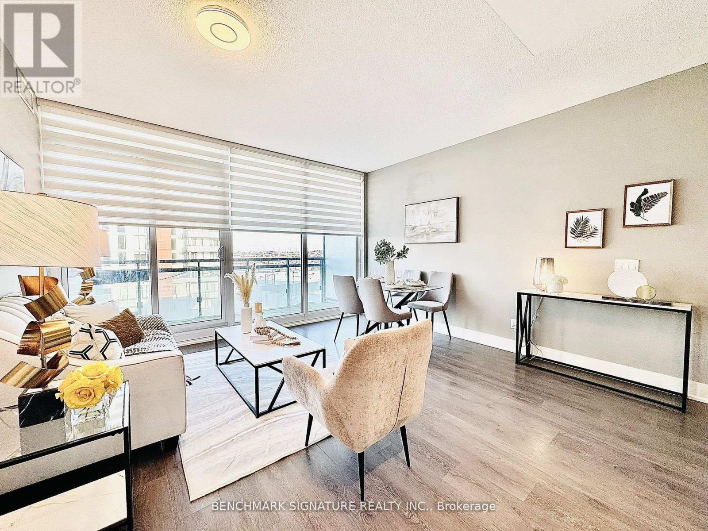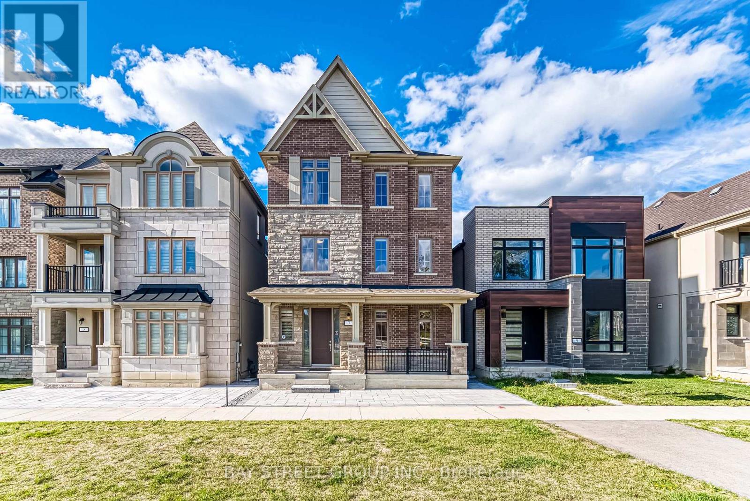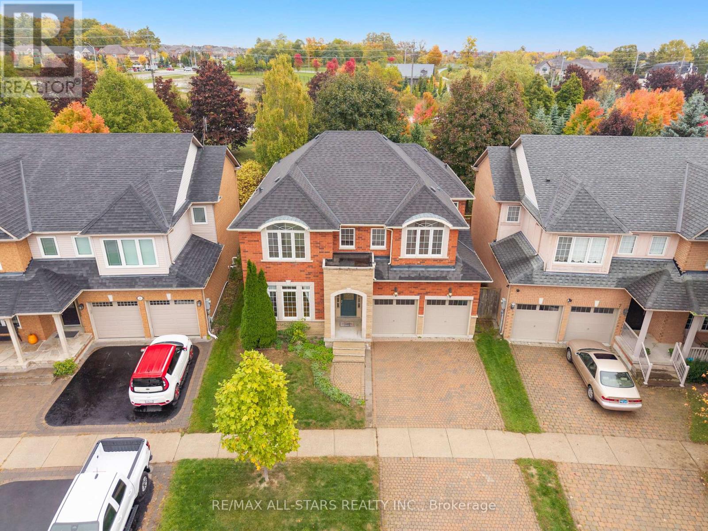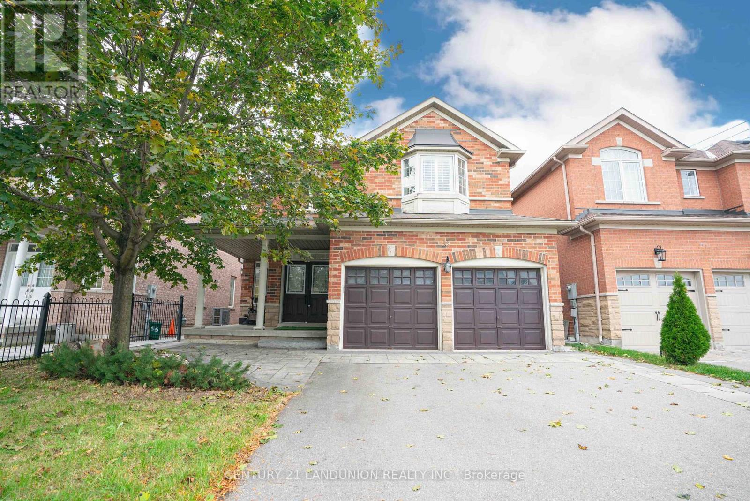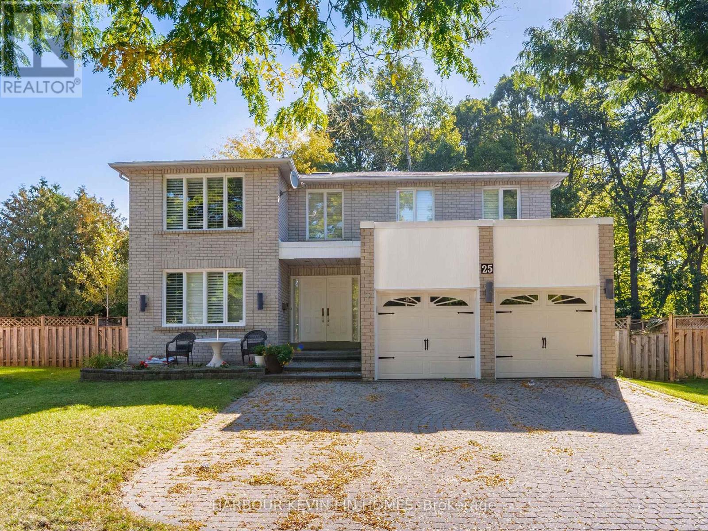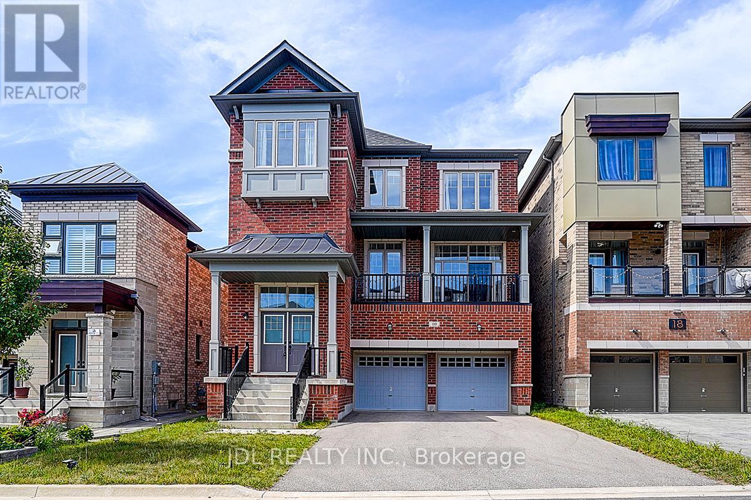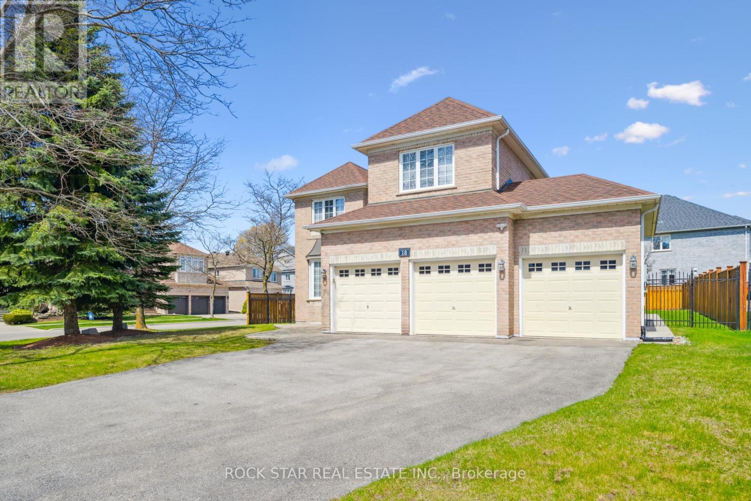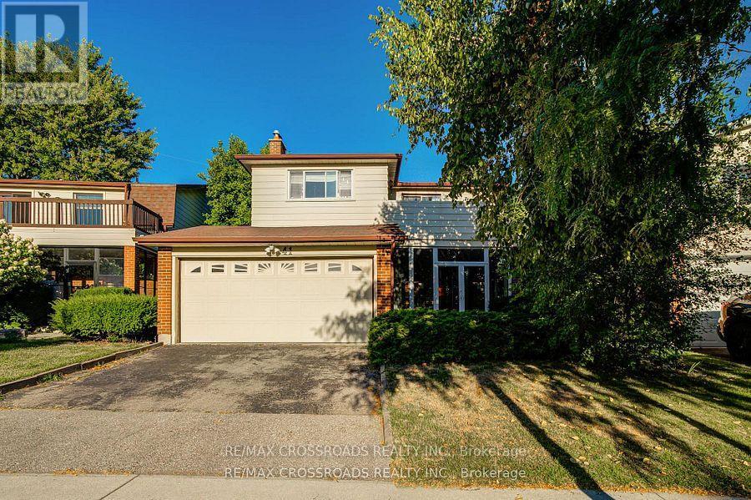- Houseful
- ON
- Markham
- Unionville
- 7 Trumpour Ct
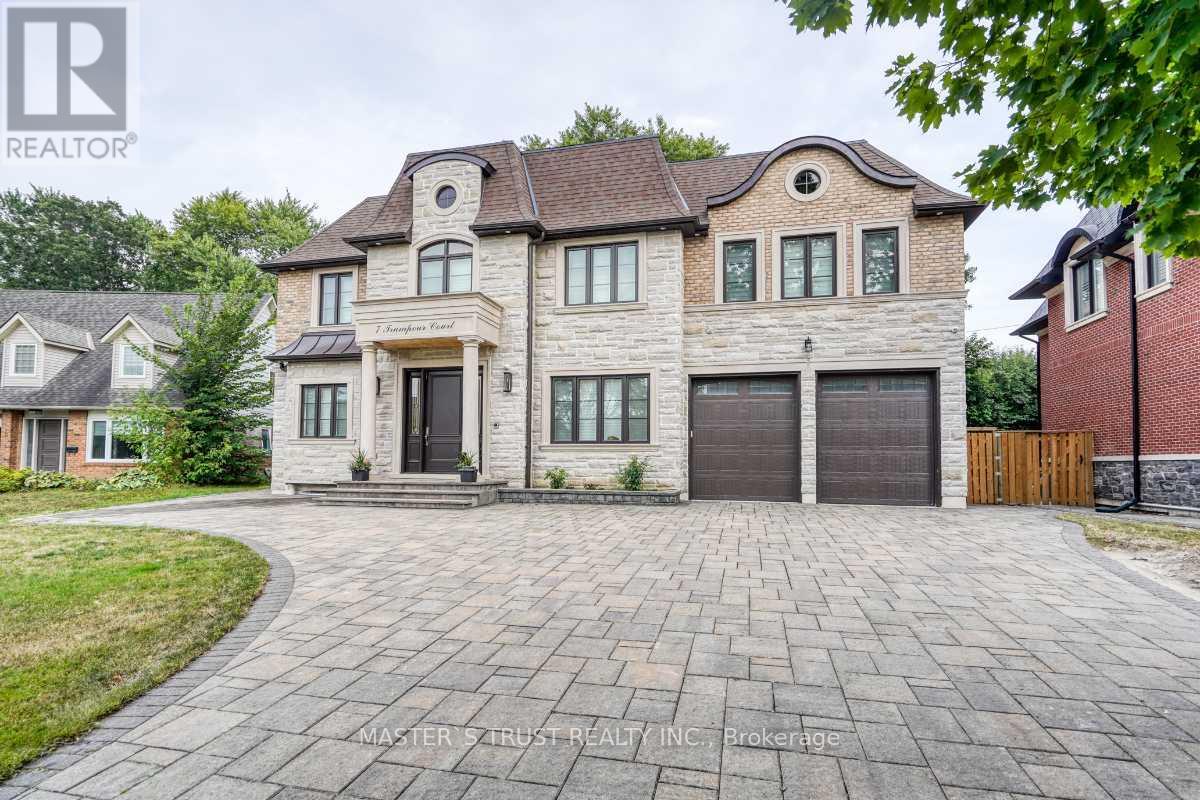
Highlights
Description
- Time on Houseful60 days
- Property typeSingle family
- Neighbourhood
- Median school Score
- Mortgage payment
This remarkable, pie-shaped lot, custom-built home resides within a quiet cul-de-sac located in the scenic and elegant Unionville community. It is conveniently near the top ranked, William Berzy Elementary School and Unionville HS District! Ample space is produced by the 11ft ceiling on the main floor, allowing tons of natural lighting into the gorgeous atmosphere. The exquisite main kitchen features high-end marble counters and expansive island complemented by the famous Bosch appliances and second kitchen enclosed behind the main, ready at your creative disposal. The family room is separated by the two-way fireplace. Upstairs highlights the 9 ft ceiling and 5 bedrooms, all including ensuite. The breathtaking primary bedroom incorporates steam applications into the shower allowing for perfect relaxation. The fully finished, walk-up basement also has an outstanding 9 ft ceiling and heated floors, leading to the home theatre, a 3-piece ensuite with a sauna room, and an additional bedroom with another 3-piece ensuite. The spacious tandem 3 car garage with the unbelievable room in the driveway for 6 more cars ensures that space is never an issue! Please refer to the "Home Features Sheet" in the Attachments for even more detailed features included. Welcome to the lovely 7 Trumpour Court. (id:63267)
Home overview
- Cooling Central air conditioning
- Heat source Natural gas
- Heat type Forced air
- Sewer/ septic Sanitary sewer
- # total stories 2
- # parking spaces 9
- Has garage (y/n) Yes
- # full baths 8
- # total bathrooms 8.0
- # of above grade bedrooms 6
- Flooring Hardwood
- Has fireplace (y/n) Yes
- Subdivision Unionville
- Lot size (acres) 0.0
- Listing # N12332053
- Property sub type Single family residence
- Status Active
- 2nd bedroom 5.43m X 3.81m
Level: 2nd - Primary bedroom 5.34m X 6.04m
Level: 2nd - 3rd bedroom 4.67m X 3.63m
Level: 2nd - 5th bedroom 3.99m X 2.78m
Level: 2nd - 4th bedroom 4.06m X 3.23m
Level: 2nd - Media room 6.4m X 5.1m
Level: Basement - Bedroom 4.39m X 2.84m
Level: Basement - Recreational room / games room 9.03m X 6.13m
Level: Basement - Library 5.06m X 3.39m
Level: Main - Kitchen 7.62m X 5.95m
Level: Main - Living room 3.66m X 3.94m
Level: Main - Dining room 3.36m X 3.93m
Level: Main - Family room 5.52m X 5.4m
Level: Main
- Listing source url Https://www.realtor.ca/real-estate/28706723/7-trumpour-court-markham-unionville-unionville
- Listing type identifier Idx

$-11,621
/ Month

