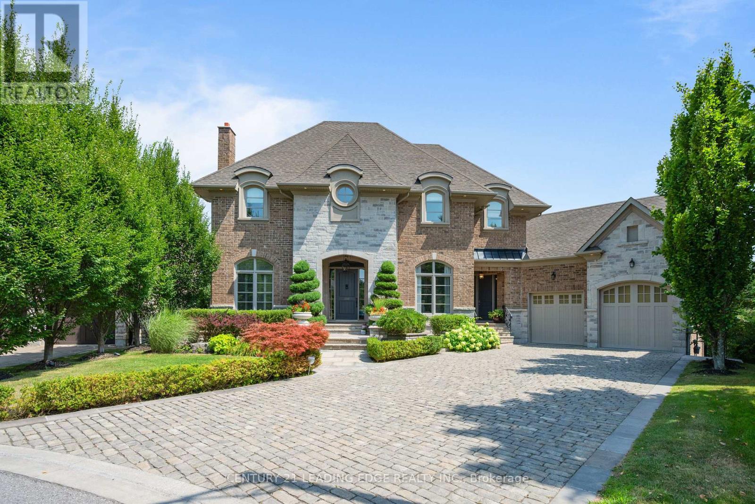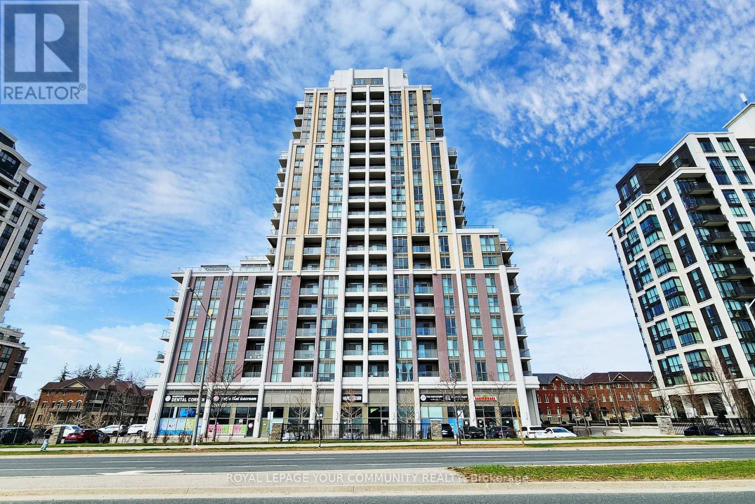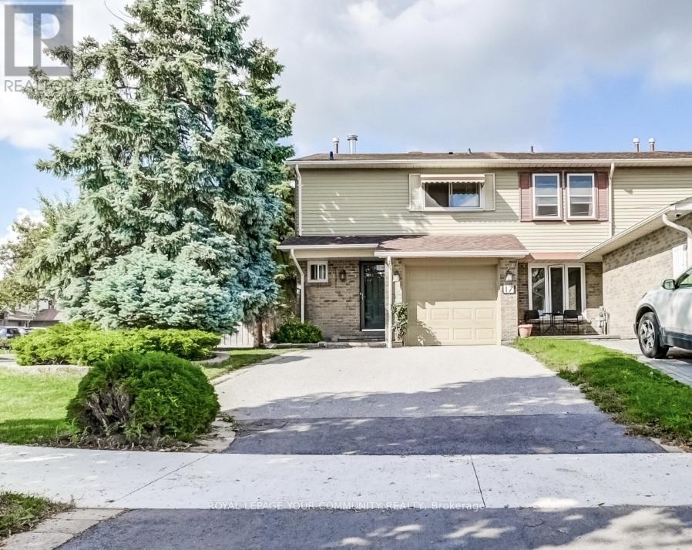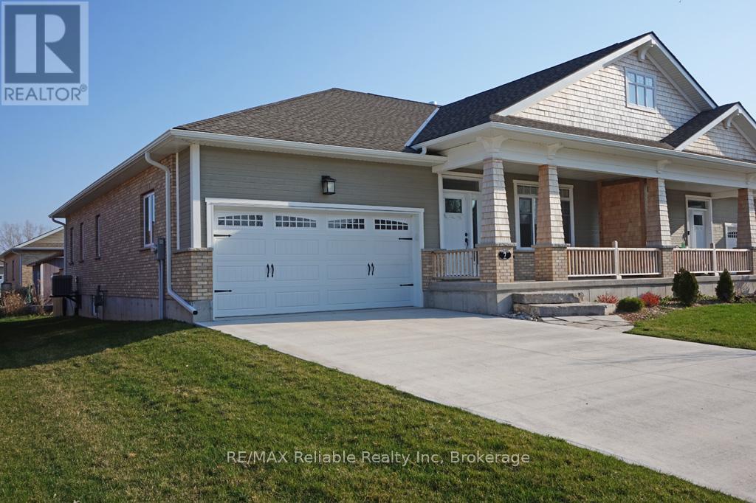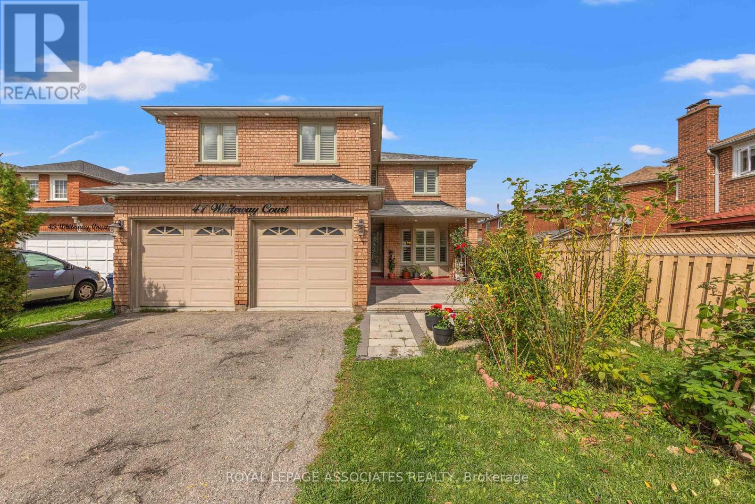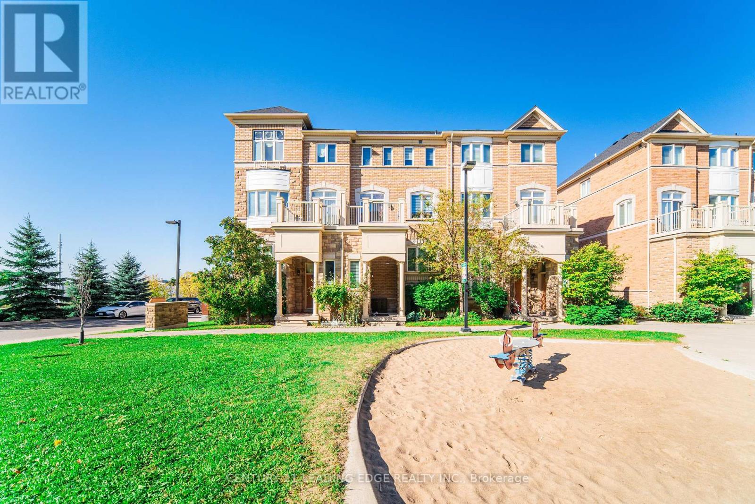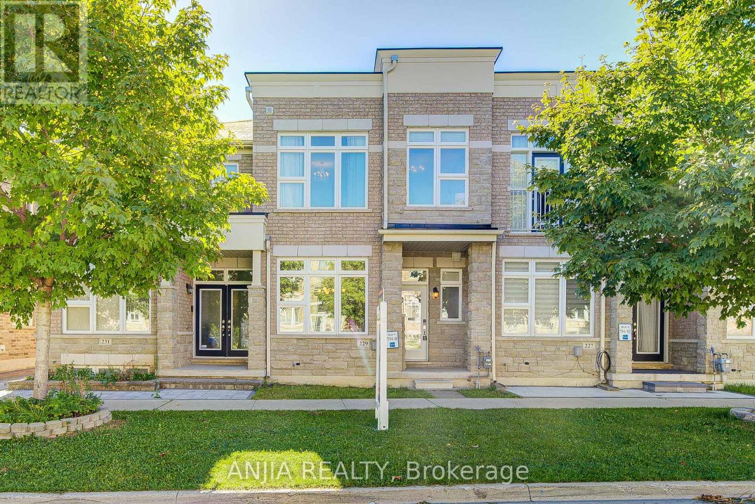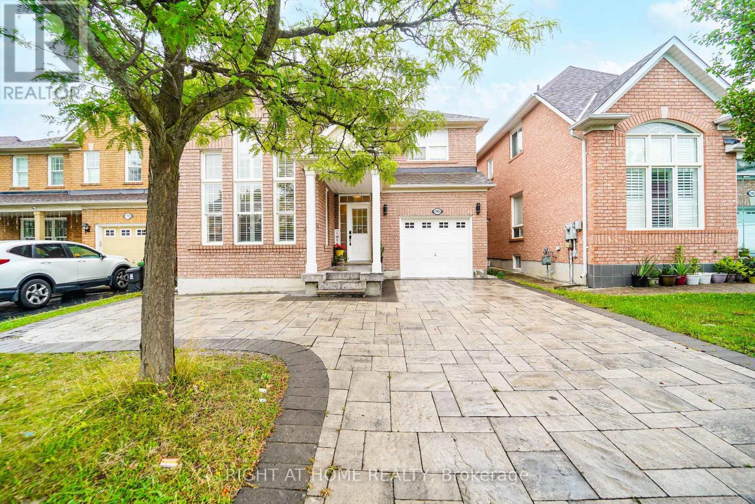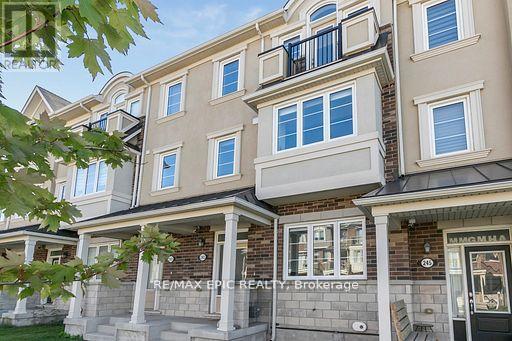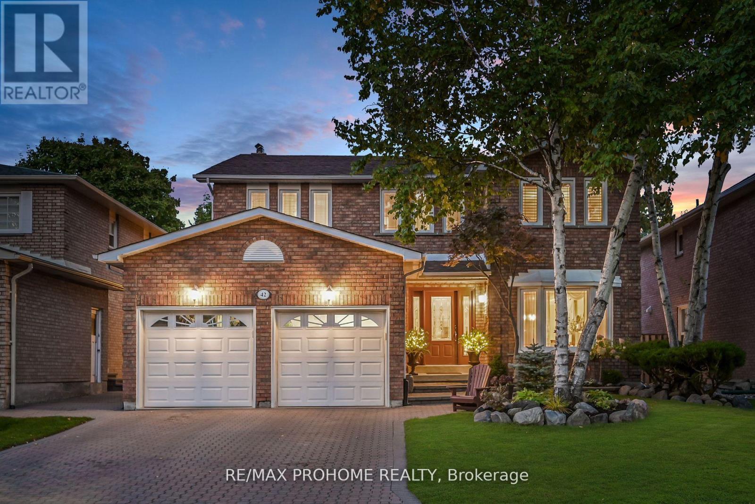- Houseful
- ON
- Markham
- Markham Village
- 70 Captain Rolph Ct
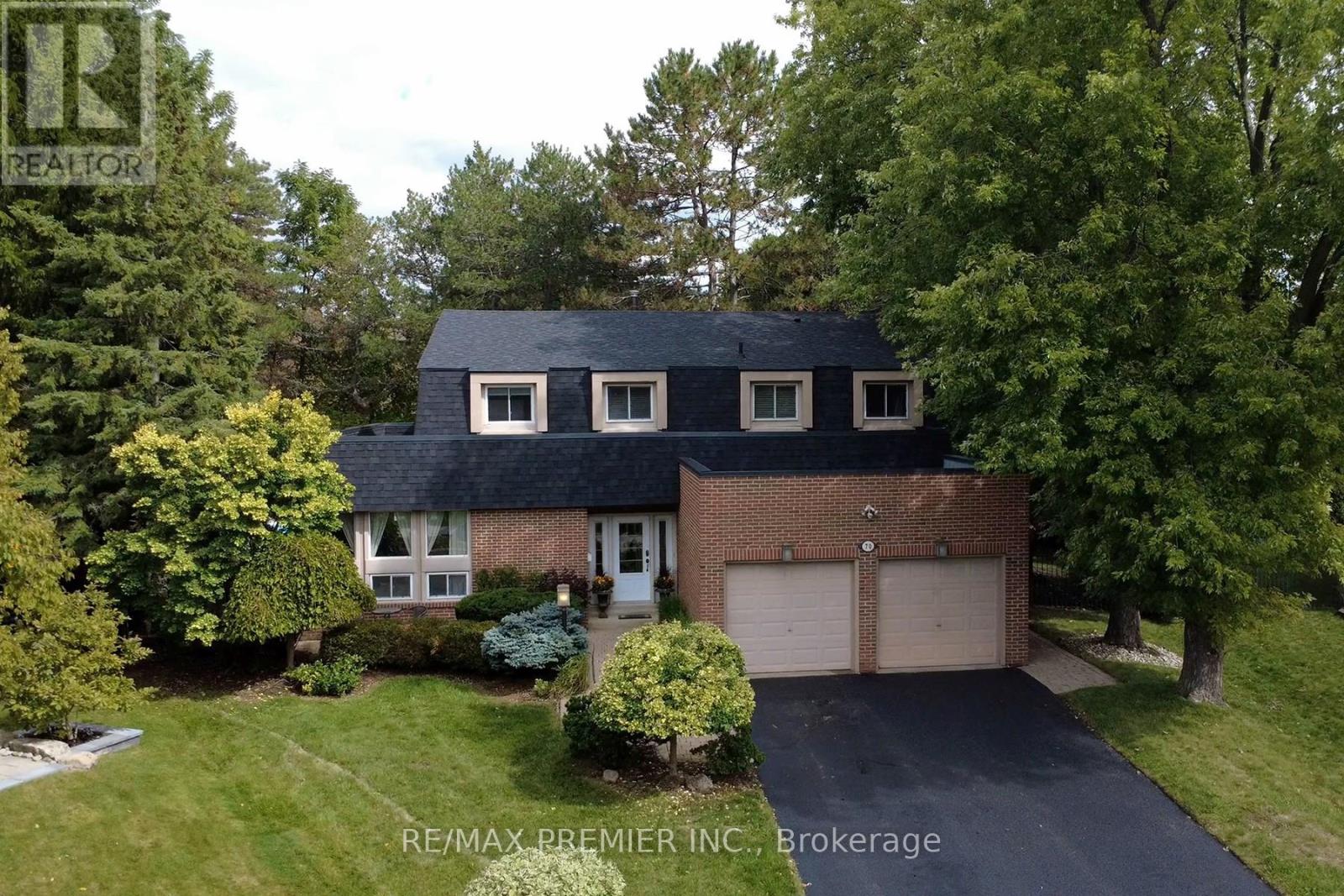
Highlights
Description
- Time on Housefulnew 8 hours
- Property typeSingle family
- Neighbourhood
- Median school Score
- Mortgage payment
Welcome to 70 Captain Rolph Crt! You will fall in love with this home from the moment you step inside! This gem is nestled on a pie-shaped 1/4 Acre lot on a quiet court in the heart of Markham Village - walking distance to Markham Stouffville Hospital, the Go Station, and top-rated schools. Inside you will discover a modern open-concept layout designed for modern living. There is nothing "cookie cutter" about this home! It's a custom Lifestyle build crafted with comfort and character in mind. From the gleaming hardwood floors that flow throughout, the massive sunken living room, the oversized windows that flood the home with natural light and frame views of the spectacular, resort-style backyard, this property offers a rare blend of elegance, comfort and peaceful retreat for today's hectic schedule. The finished basement offers incredible flexibility and can easily be converted to an in-law suite. This is more than just a house - it's the lifestyle you have been waiting for! (id:63267)
Home overview
- Cooling Central air conditioning
- Heat source Natural gas
- Heat type Forced air
- Has pool (y/n) Yes
- Sewer/ septic Sanitary sewer
- # total stories 2
- # parking spaces 6
- Has garage (y/n) Yes
- # full baths 2
- # half baths 2
- # total bathrooms 4.0
- # of above grade bedrooms 4
- Flooring Hardwood, laminate, tile
- Has fireplace (y/n) Yes
- Subdivision Markham village
- Lot size (acres) 0.0
- Listing # N12433782
- Property sub type Single family residence
- Status Active
- Primary bedroom 6m X 4m
Level: 2nd - 4th bedroom 4m X 3.2m
Level: 2nd - 3rd bedroom 4m X 3.2m
Level: 2nd - 2nd bedroom 4m X 3.2m
Level: 2nd - Recreational room / games room 9m X 4m
Level: Basement - Games room 5.7m X 3.4m
Level: Basement - Kitchen 4m X 3m
Level: Main - Eating area 3m X 3m
Level: Main - Family room 5.5m X 4m
Level: Main - Living room 5.77m X 4m
Level: Main - Dining room 4m X 3.45m
Level: Main
- Listing source url Https://www.realtor.ca/real-estate/28928617/70-captain-rolph-court-markham-markham-village-markham-village
- Listing type identifier Idx

$-4,261
/ Month

