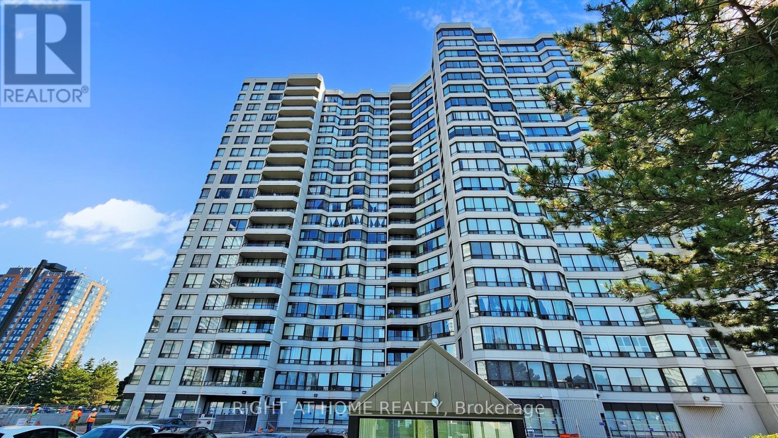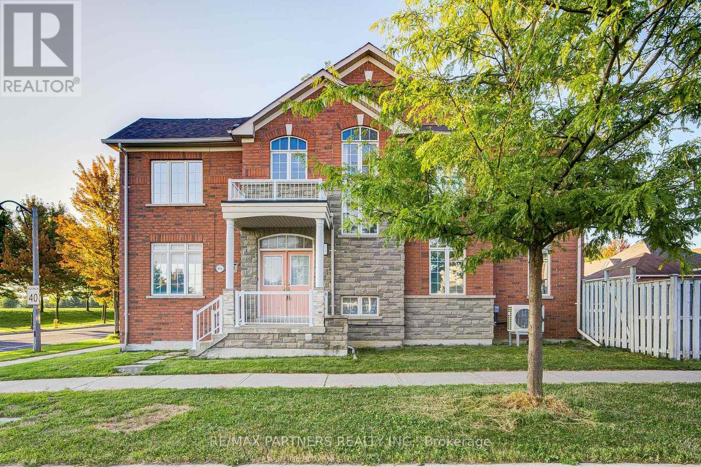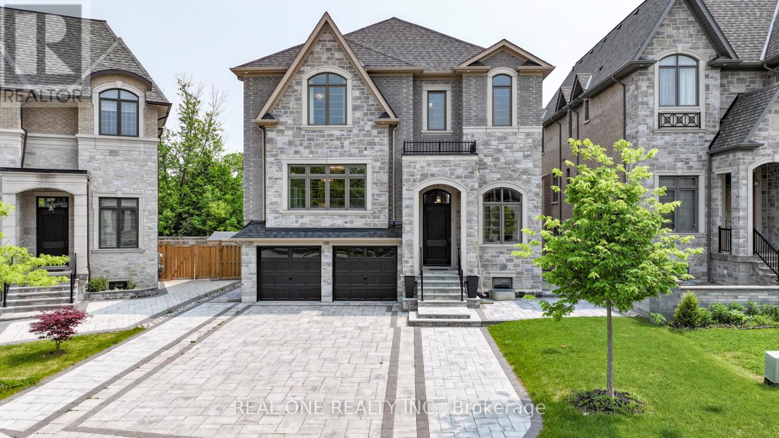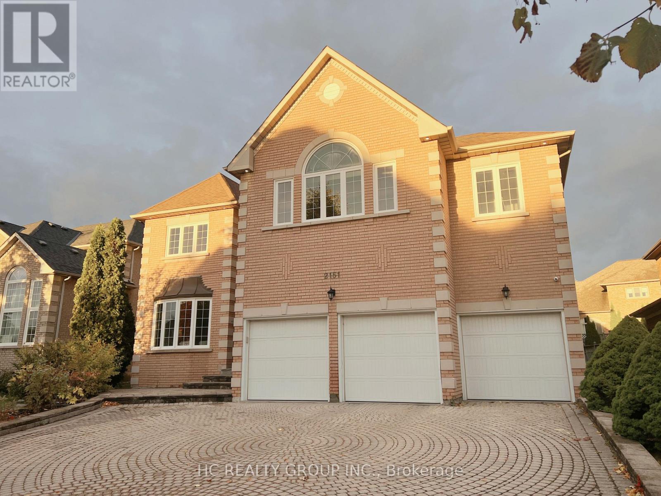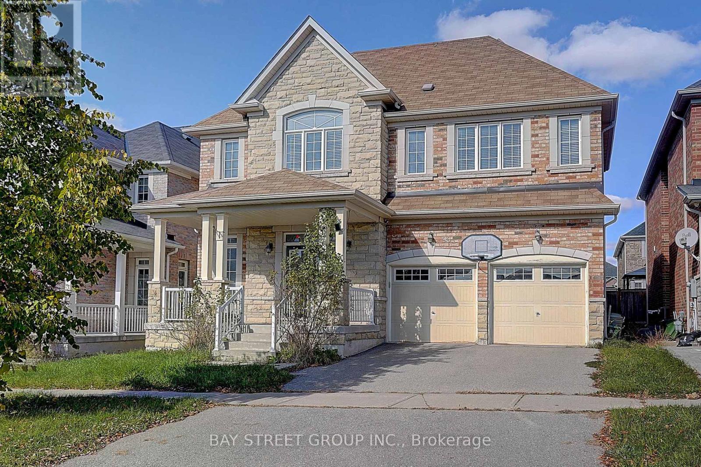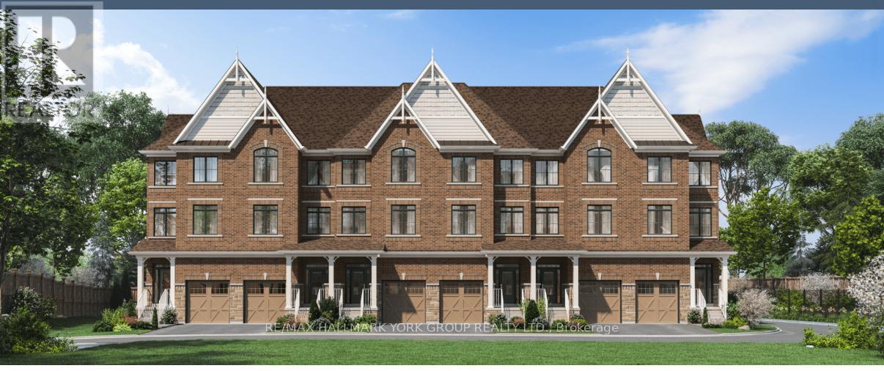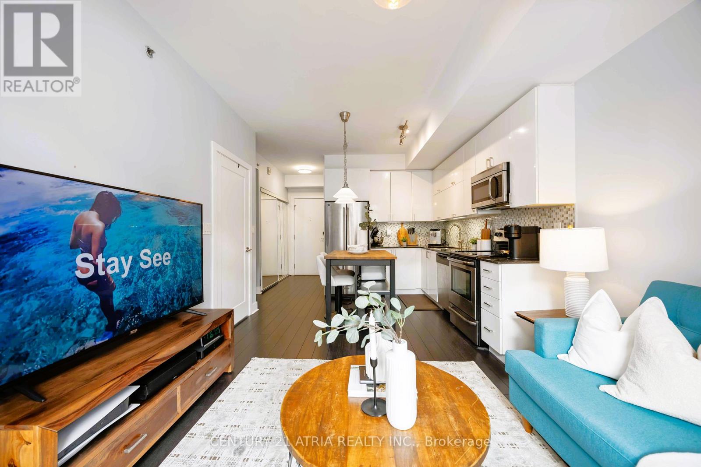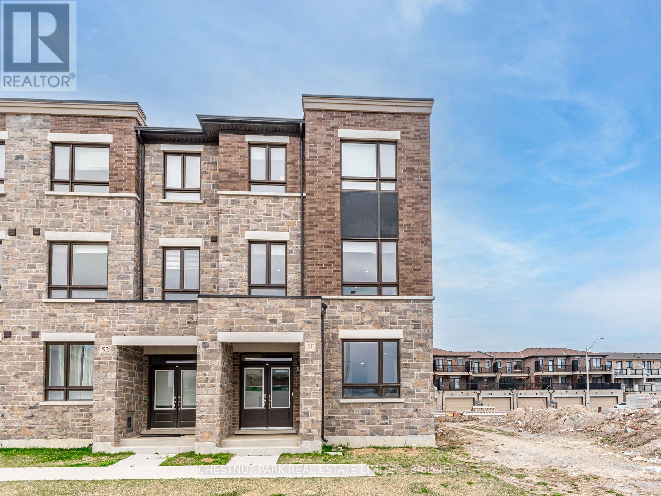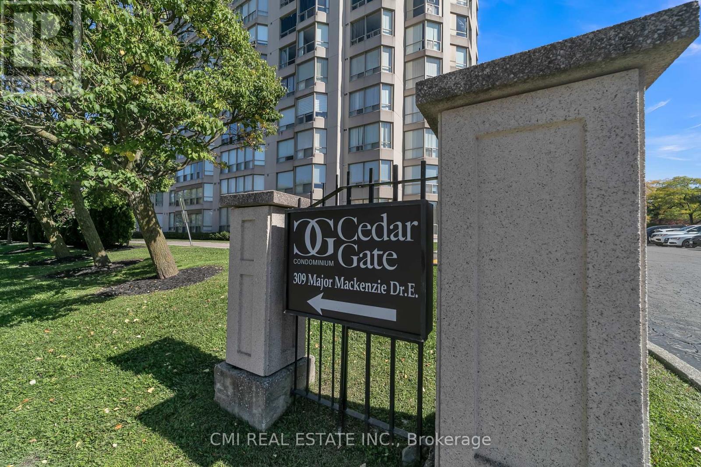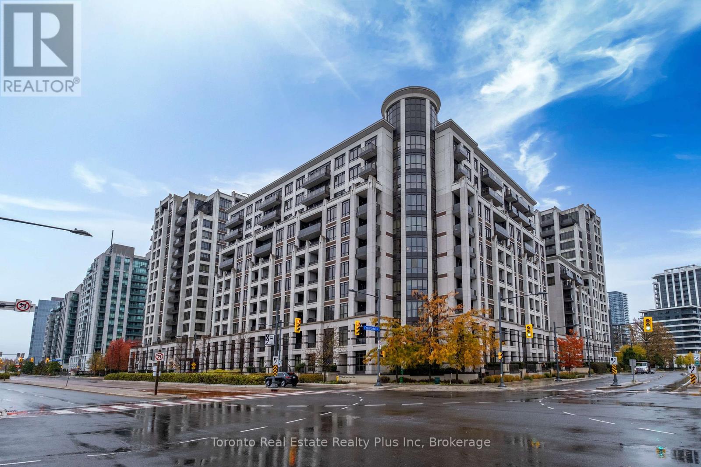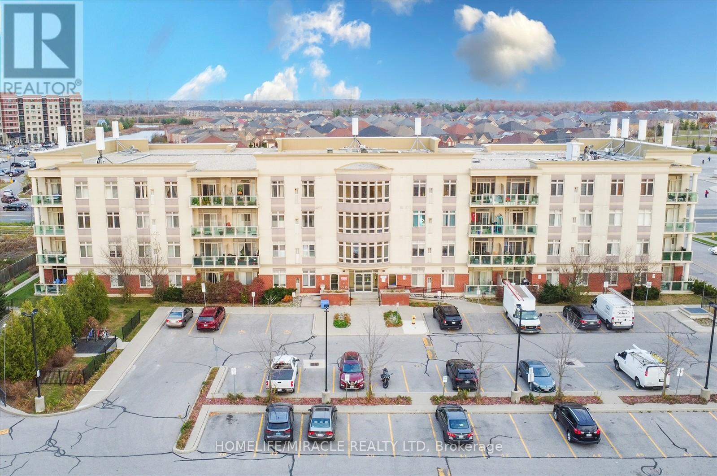- Houseful
- ON
- Markham
- Unionville
- 70 Hemingway Cres
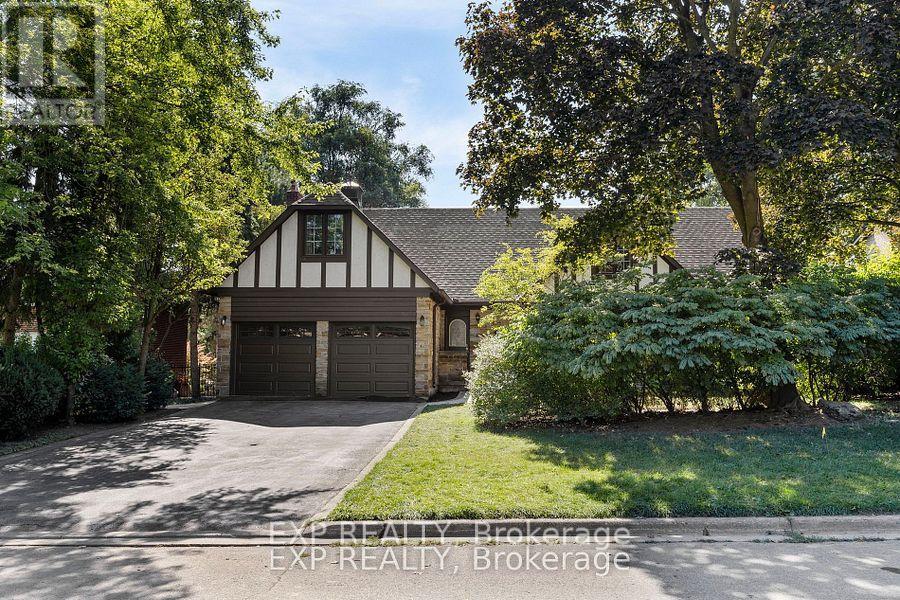
Highlights
Description
- Time on Housefulnew 4 days
- Property typeSingle family
- Neighbourhood
- Median school Score
- Mortgage payment
Client Remarks**Sought After Prestigious Hemingway Cres**Tree Lined Street in Mature Neighborhood**Large Lots 75X130Feet **Double Ensuites primary bdrms with crown moulding and semi ensuite bdrm**both ensuite upgraded with high end door and crystal door knobs, All smart toilets on main and 2nd floor. Two gas fireplaces on main floor and one brick fireplace in basement. Beautiful Japanese maple tree next to deck, Famous School : William Berczy Junior & Unionville High**Minutes to 404/407, FMP, Plazas, Too Good Pond****Finished Walk Out Basement with new laminate floor, lights and Wet Bar, Sauna, 3pc bath*Pool table with lamp and score board and games included. Moulding in primary rooms and dining room. Quality 3/4 inch hardwood throughout *Wrought Iron Stair Railings, updated Baths & Kit With B/I Appliances, highend garage doors **New interlock walkway, New walkway to backyard >Secluded Backyard with Heated Inground Pool with newer cover for safety (All Pool equipment and sprinkle system AS IS) **Do Not Miss!!! (id:63267)
Home overview
- Cooling Central air conditioning
- Heat source Natural gas
- Heat type Forced air
- Has pool (y/n) Yes
- Sewer/ septic Sanitary sewer
- # total stories 2
- # parking spaces 6
- Has garage (y/n) Yes
- # full baths 4
- # half baths 1
- # total bathrooms 5.0
- # of above grade bedrooms 4
- Flooring Hardwood
- Subdivision Unionville
- Directions 1407311
- Lot size (acres) 0.0
- Listing # N12483235
- Property sub type Single family residence
- Status Active
- Primary bedroom 6.75m X 4.6m
Level: 2nd - 2nd bedroom 3.53m X 3.24m
Level: 2nd - 3rd bedroom 3.55m X 3.25m
Level: 2nd - Primary bedroom 5.02m X 3.78m
Level: 2nd - Great room 6m X 4.28m
Level: Basement - Recreational room / games room 9.47m X 6.71m
Level: Basement - Family room 5.4m X 3.79m
Level: Main - Living room 6.7m X 3.94m
Level: Main - Kitchen 5.41m X 3.2m
Level: Main - Dining room 4.25m X 3.85m
Level: Main
- Listing source url Https://www.realtor.ca/real-estate/29034668/70-hemingway-crescent-markham-unionville-unionville
- Listing type identifier Idx

$-5,840
/ Month

