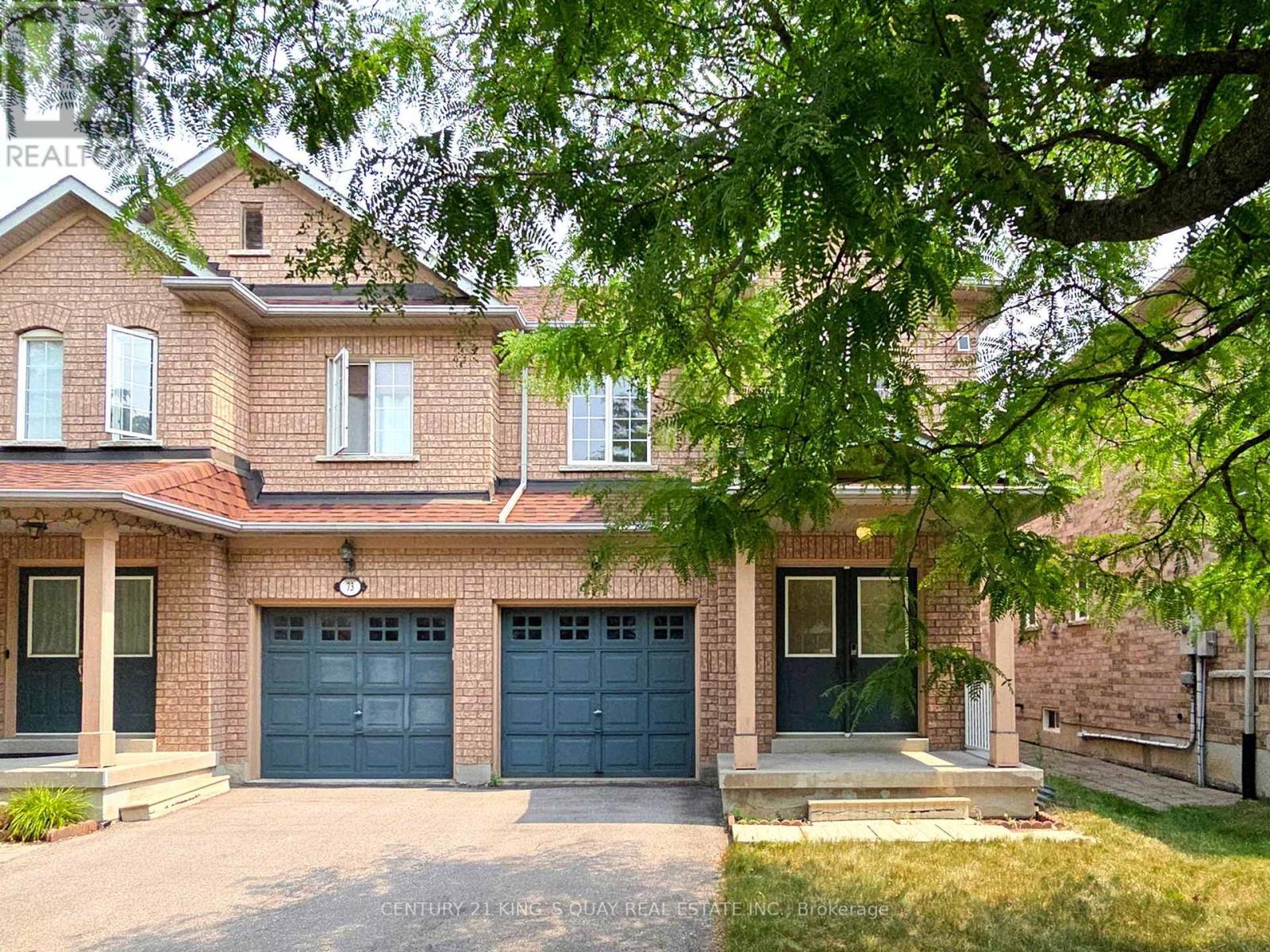- Houseful
- ON
- Markham
- Village Green - South Unionville
- 71 Rembrandt Dr

Highlights
Time on Houseful
3 hours
School rated
8/10
Markham
7.63%
Description
- Time on Housefulnew 3 hours
- Property typeSingle family
- Neighbourhood
- Median school Score
- Mortgage payment
*Rare* Charming! Modern! Convenience! Welcome To Your Dream Home! Nestled In Highly Sought After Neighbourhood Of Unionville. Freshly Painted, Open Concept, Family-Sized Kitchen Contains Breakfast Area Which Walkout To The Yard. Hardwood Flooring Throughout Main & 2nd Floor. Master Bedroom With W/I Closet And 4pc Ensuite Bathroom. Top Ranked Schools (Markville SS)! Walking Distance To School. Park, Supermarket , Public Transit And Markville Mall. Close To Two Go Stations. Direct Access To Garage. Newly Renovated Kitchen 2024 And Bathrooms2024 With Deep Lot. Roof 2017, Furnace 2019 ;Insulation 2019. A Must See! (id:63267)
Home overview
Amenities / Utilities
- Cooling Central air conditioning
- Heat source Natural gas
- Heat type Forced air
- Sewer/ septic Sanitary sewer
Exterior
- # total stories 2
- Fencing Fenced yard
- # parking spaces 2
- Has garage (y/n) Yes
Interior
- # full baths 2
- # half baths 1
- # total bathrooms 3.0
- # of above grade bedrooms 3
- Flooring Tile, hardwood, laminate
Location
- Subdivision Village green-south unionville
Overview
- Lot size (acres) 0.0
- Listing # N12335615
- Property sub type Single family residence
- Status Active
Rooms Information
metric
- 3rd bedroom 3.73m X 2.74m
Level: 2nd - 2nd bedroom 3.76m X 2.69m
Level: 2nd - Primary bedroom 5.44m X 3.96m
Level: 2nd - Laundry Measurements not available
Level: Basement - Recreational room / games room 6.82m X 5.45m
Level: Basement - Cold room Measurements not available
Level: Basement - Dining room 6.4m X 2.97m
Level: Main - Eating area 2.44m X 2.44m
Level: Main - Foyer 2.44m X 2.13m
Level: Main - Kitchen 3m X 2.06m
Level: Main - Living room 6.4m X 2.97m
Level: Main
SOA_HOUSEKEEPING_ATTRS
- Listing source url Https://www.realtor.ca/real-estate/28714080/71-rembrandt-drive-markham-village-green-south-unionville-village-green-south-unionville
- Listing type identifier Idx
The Home Overview listing data and Property Description above are provided by the Canadian Real Estate Association (CREA). All other information is provided by Houseful and its affiliates.

Lock your rate with RBC pre-approval
Mortgage rate is for illustrative purposes only. Please check RBC.com/mortgages for the current mortgage rates
$-3,597
/ Month25 Years fixed, 20% down payment, % interest
$
$
$
%
$
%

Schedule a viewing
No obligation or purchase necessary, cancel at any time
Real estate & homes for sale nearby
