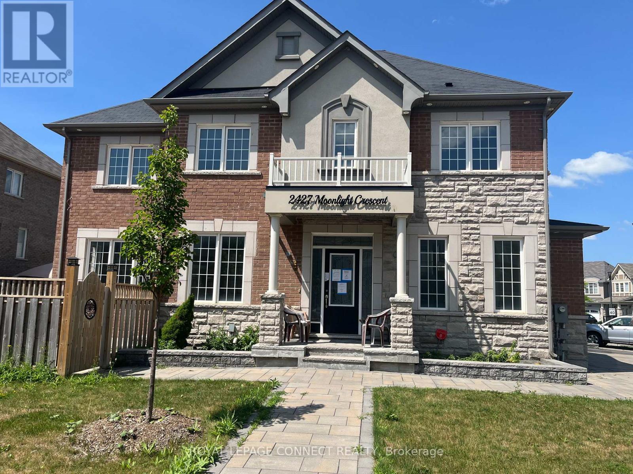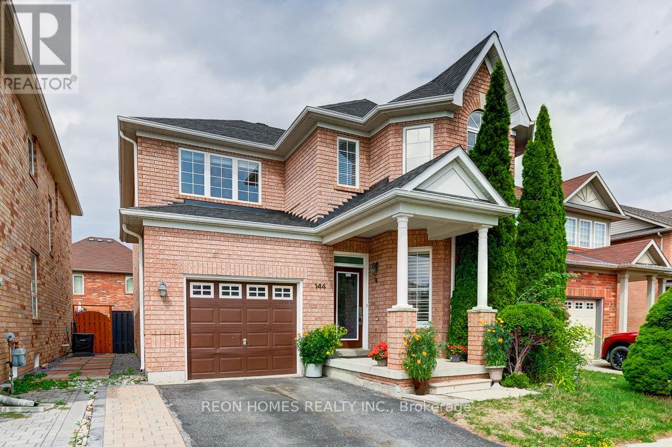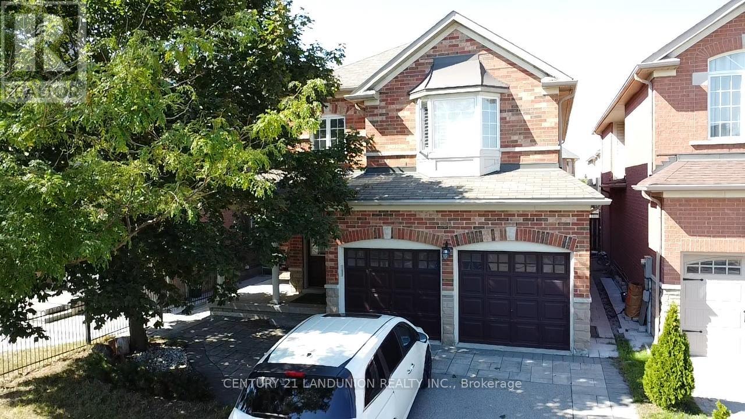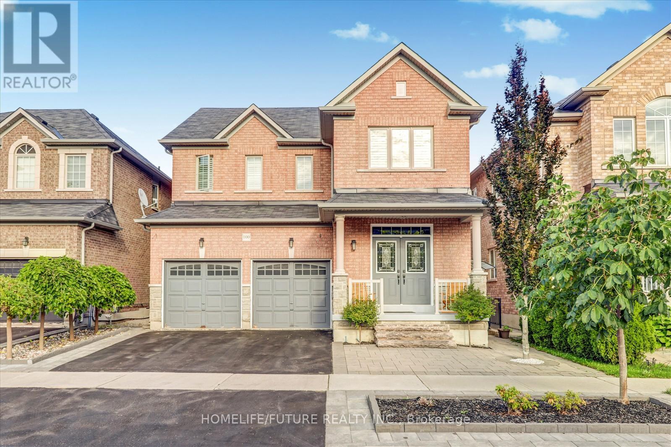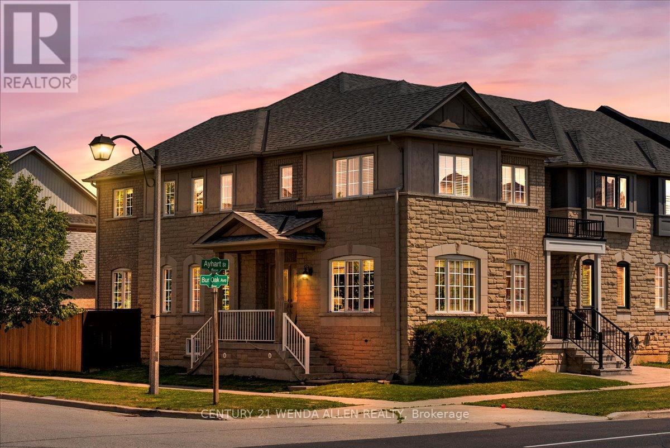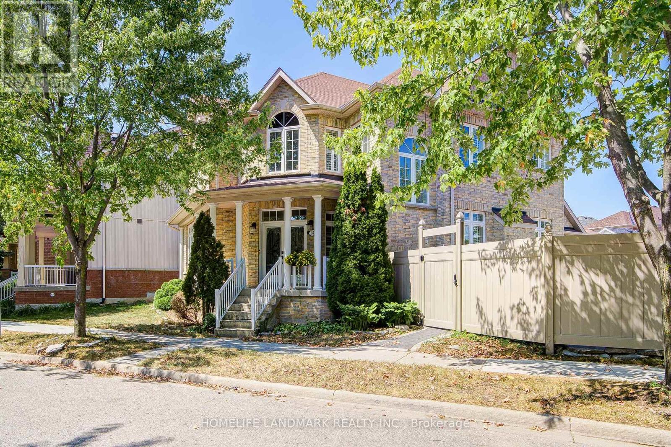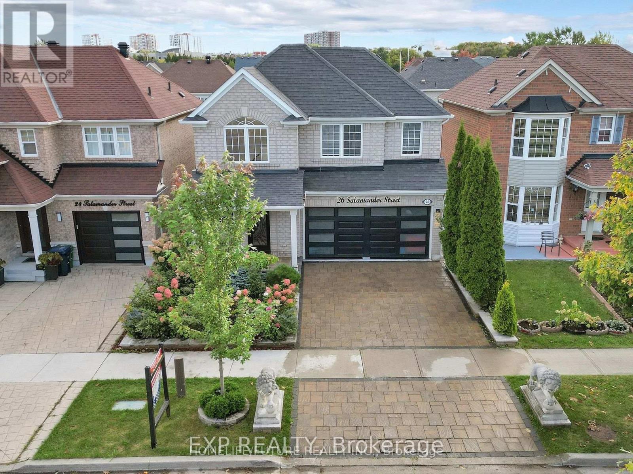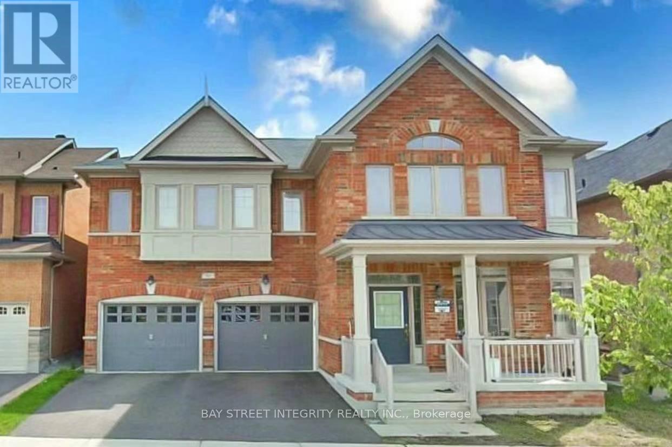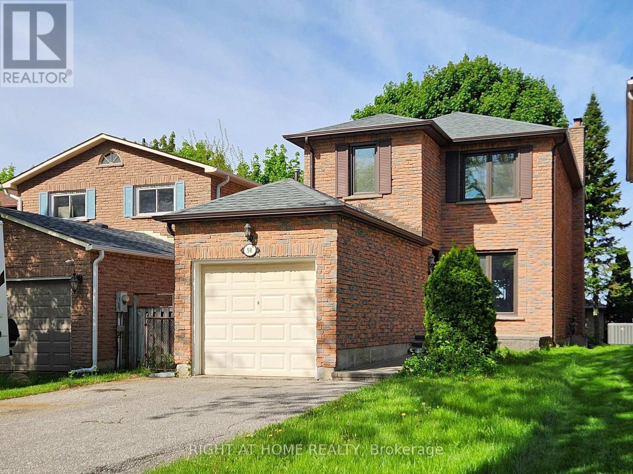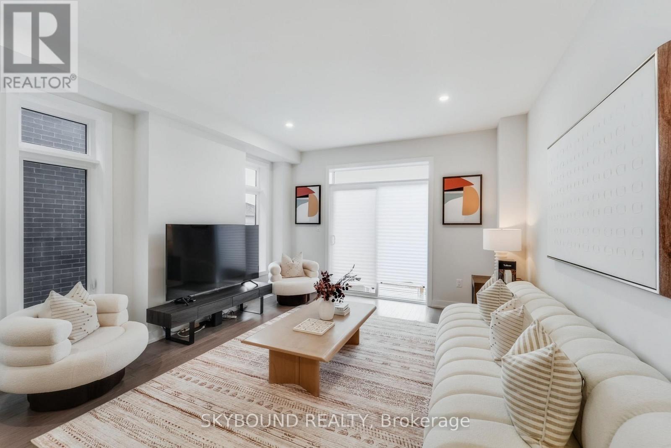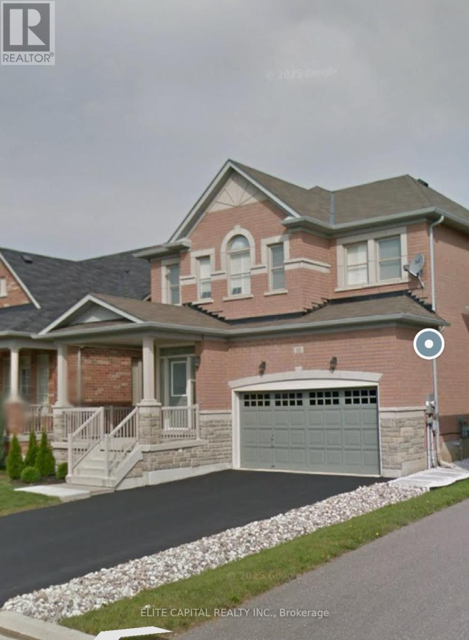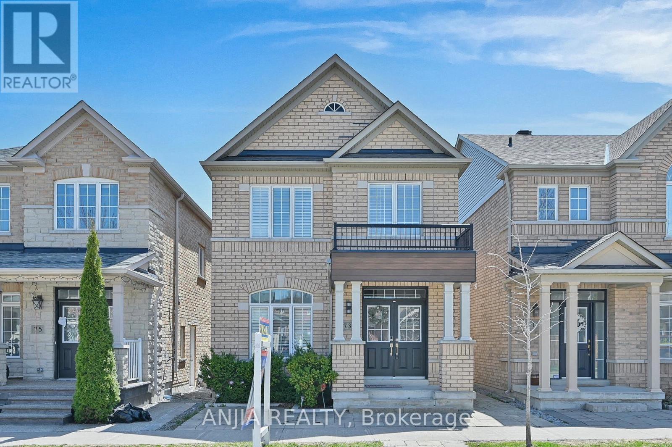
Highlights
Description
- Time on Houseful16 days
- Property typeSingle family
- Neighbourhood
- Median school Score
- Mortgage payment
Located In A Family-Friendly Neighborhood Surrounded By Parks, Top-Rated Schools, And Easy Access To Public Transit, This Stunning 2-Storey Brick Home Offers Style, Space, And Comfort At Every Level. The Main Floor Welcomes You With Smooth Ceilings, Gleaming Hardwood Flooring, And Modern Pot Lights Throughout. The Spacious Living And Dining Areas Feature California Shutters And An Open Layout, Seamlessly Connecting To A Beautifully Renovated Kitchen With Granite Counters, Ceramic Backsplash, Centre Island, And Stainless Steel Appliances. A Cozy Family Room With A Gas Fireplace Adds Warmth And Charm. Upstairs, The Primary Suite Impresses With His-And-Hers Closets And A Luxurious 5-Piece Ensuite, While Two Additional Bedrooms Offer Ample Space With California Shutters And Broadloom. Convenient Upper-Level Laundry Adds Functionality. The Finished Basement Expands Your Living Space With A 3-Piece Bath, One Bedroom, An Open Concept Layout, Pot Lights, And An Electric FireplacePerfect For Guests Or Extended Family. With A New Roof, AC, Furnace (All 2024), A Detached 2-Car Garage Plus 1 Driveway Parking, This Home Combines Modern Upgrades With Everyday Convenience. (id:63267)
Home overview
- Cooling Central air conditioning
- Heat source Natural gas
- Heat type Forced air
- Sewer/ septic Sanitary sewer
- # total stories 2
- # parking spaces 3
- Has garage (y/n) Yes
- # full baths 3
- # half baths 1
- # total bathrooms 4.0
- # of above grade bedrooms 4
- Flooring Hardwood, carpeted
- Subdivision Cornell
- Directions 2029916
- Lot size (acres) 0.0
- Listing # N12213240
- Property sub type Single family residence
- Status Active
- Primary bedroom 4.95m X 3.45m
Level: 2nd - 3rd bedroom 3.43m X 2.68m
Level: 2nd - 2nd bedroom 2.86m X 2.48m
Level: 2nd - Family room 4.7m X 3.57m
Level: Main - Dining room 5.92m X 4.04m
Level: Main - Kitchen 3.65m X 3.42m
Level: Main - Eating area 2.9m X 2.53m
Level: Main - Living room 5.92m X 4.04m
Level: Main
- Listing source url Https://www.realtor.ca/real-estate/28452606/73-shady-oaks-avenue-markham-cornell-cornell
- Listing type identifier Idx

$-3,644
/ Month

