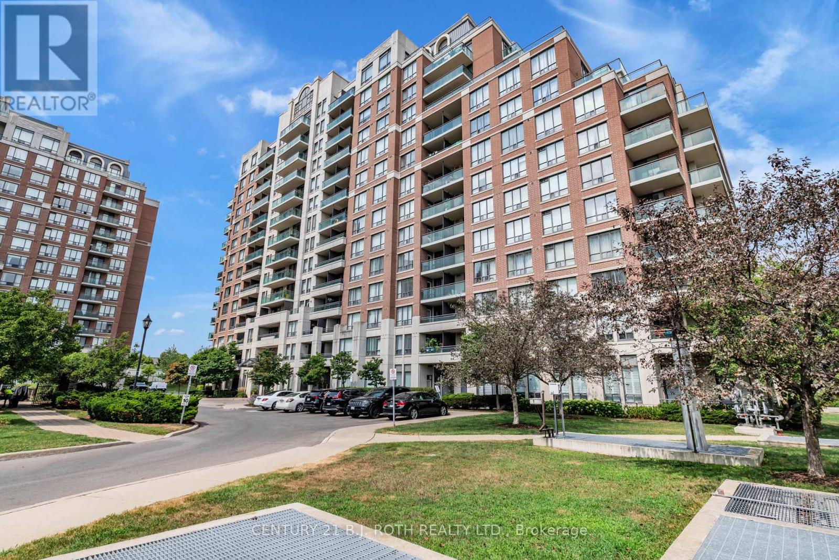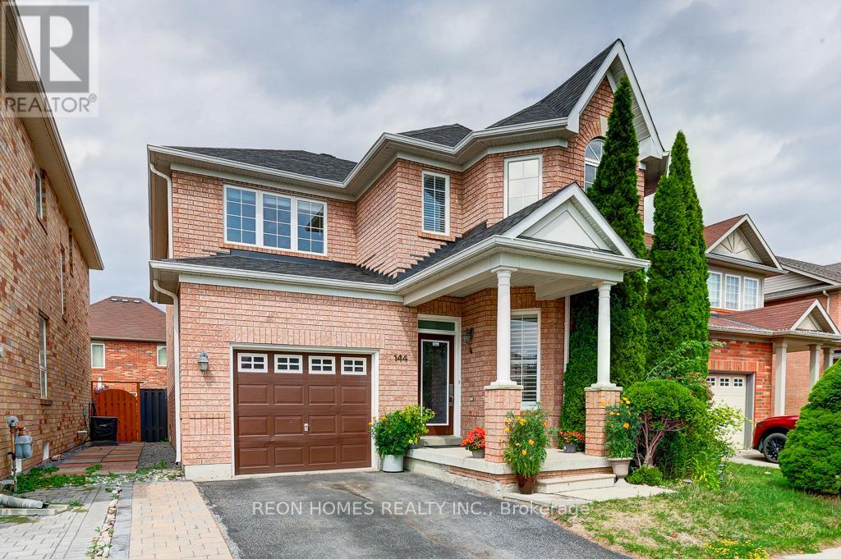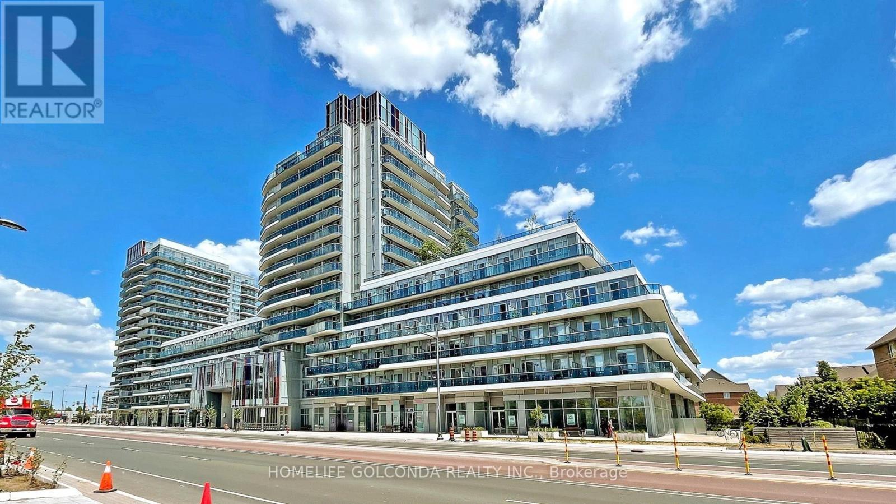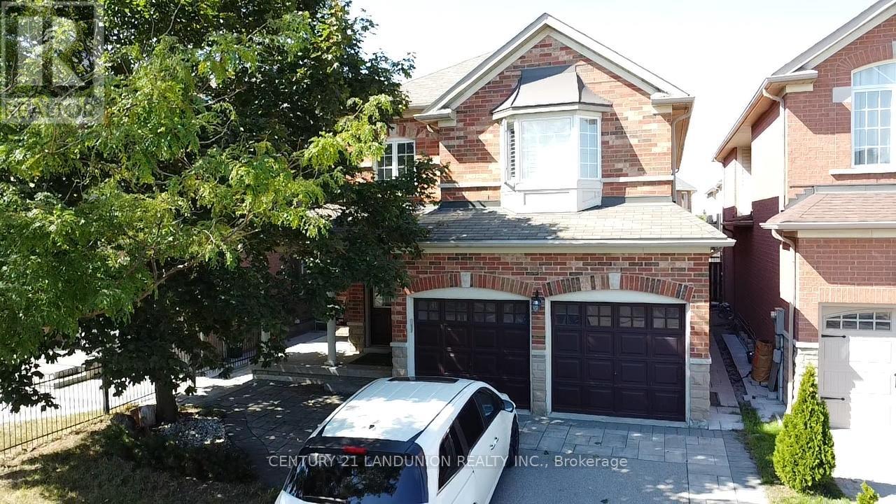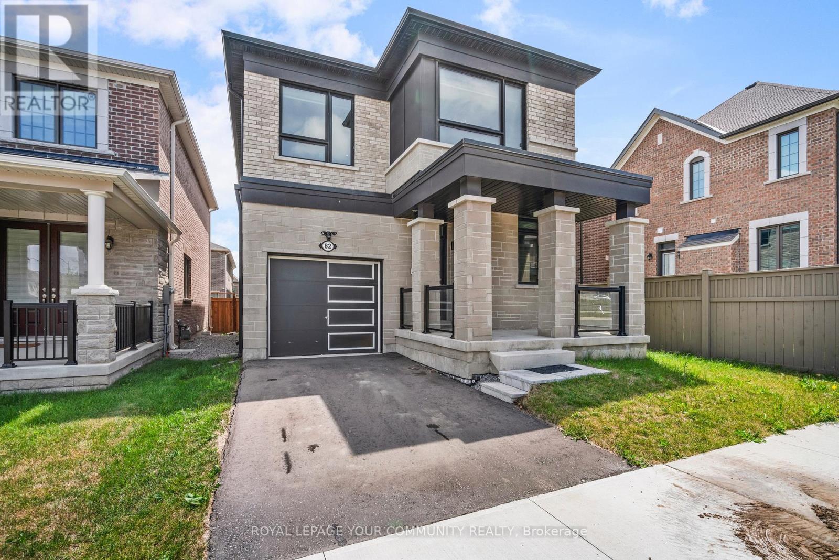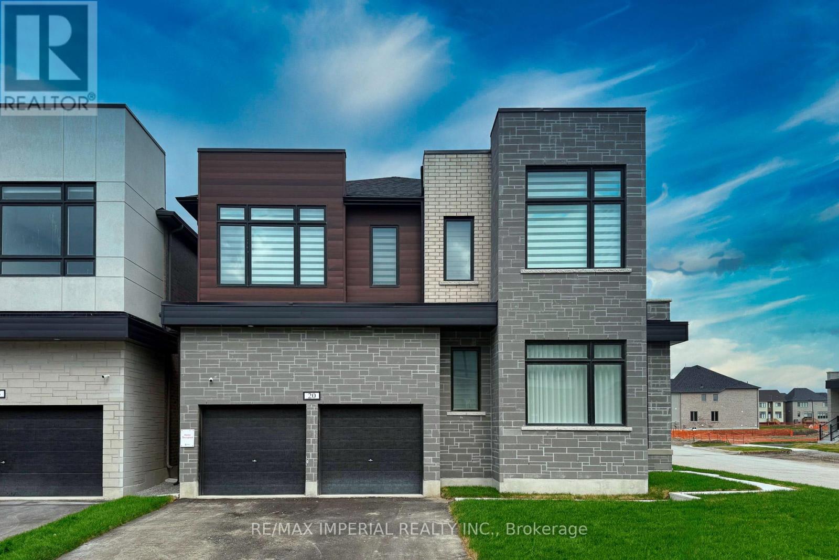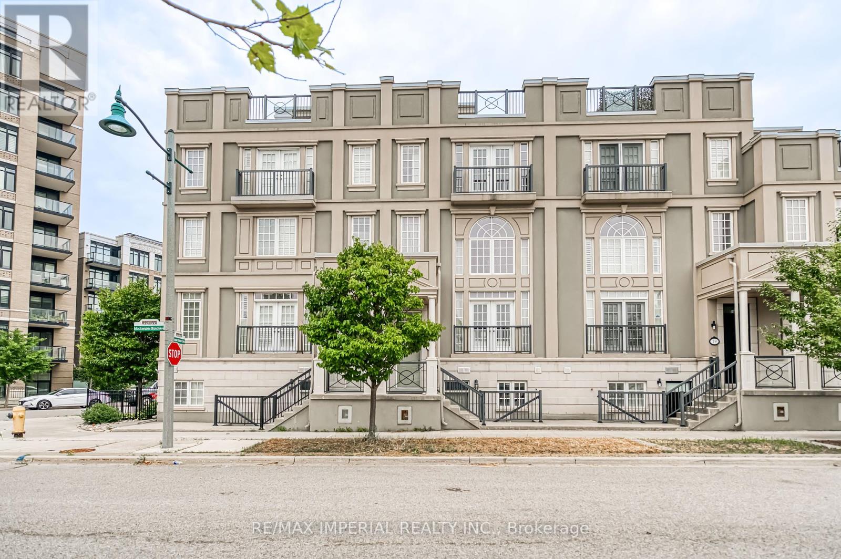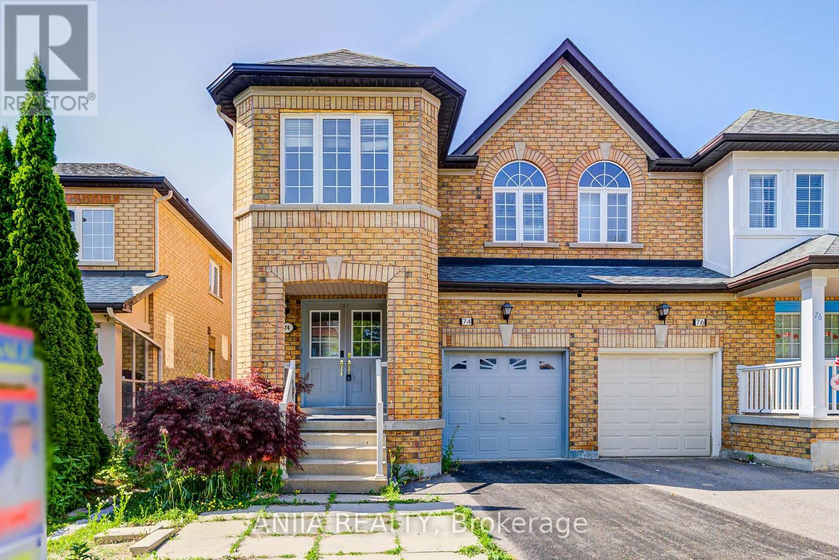
Highlights
Description
- Time on Houseful20 days
- Property typeSingle family
- Neighbourhood
- Median school Score
- Mortgage payment
Beautiful Semi-Detached Home In Highly Sought-After Berczy Community! This Cozy 4 Bedroom, 4 Bathroom Residence Offers Approx. 1,900 Sq.Ft. Of Functional Living Space. Upgraded Throughout With Hardwood Flooring On Main And Second Floors, Stylish Light Fixtures, And An Elegant Staircase. The Modern Kitchen Features Quartz Countertops, Ceramic Backsplash, And A Walk-Out To A Professionally Installed Wooden Deck In The BackyardPerfect For Outdoor Enjoyment And Entertaining.The Finished Basement Includes An Open Concept Layout With Pot Lights, Smooth Ceiling, And A 3-Piece BathroomIdeal As A Recreation Area Or Guest Suite. Enjoy The Convenience Of A 2-Car Driveway Plus 1 Garage Parking Space.Prime LocationJust Minutes To Top-Ranked Pierre Elliott Trudeau High School, Parks, Community Centre, Sobeys, Public Transit, And All Amenities. A Must-See Home Offering Comfort, Style, And Convenience! (id:63267)
Home overview
- Cooling Central air conditioning
- Heat source Natural gas
- Heat type Forced air
- Sewer/ septic Sanitary sewer
- # total stories 2
- # parking spaces 3
- Has garage (y/n) Yes
- # full baths 3
- # half baths 1
- # total bathrooms 4.0
- # of above grade bedrooms 4
- Flooring Hardwood, ceramic, laminate
- Subdivision Berczy
- Directions 2029916
- Lot size (acres) 0.0
- Listing # N12285337
- Property sub type Single family residence
- Status Active
- 4th bedroom 3.41m X 2.72m
Level: 2nd - Primary bedroom 4.58m X 3.12m
Level: 2nd - 3rd bedroom 3.58m X 2.55m
Level: 2nd - 2nd bedroom 3.95m X 2.91m
Level: 2nd - Recreational room / games room 4.58m X 3.41m
Level: Basement - Eating area 2.47m X 3.66m
Level: Main - Kitchen 2.77m X 3.58m
Level: Main - Dining room 3.15m X 3.82m
Level: Main - Family room 3.52m X 3.58m
Level: Main
- Listing source url Https://www.realtor.ca/real-estate/28606502/74-weatherill-road-markham-berczy-berczy
- Listing type identifier Idx

$-3,197
/ Month

