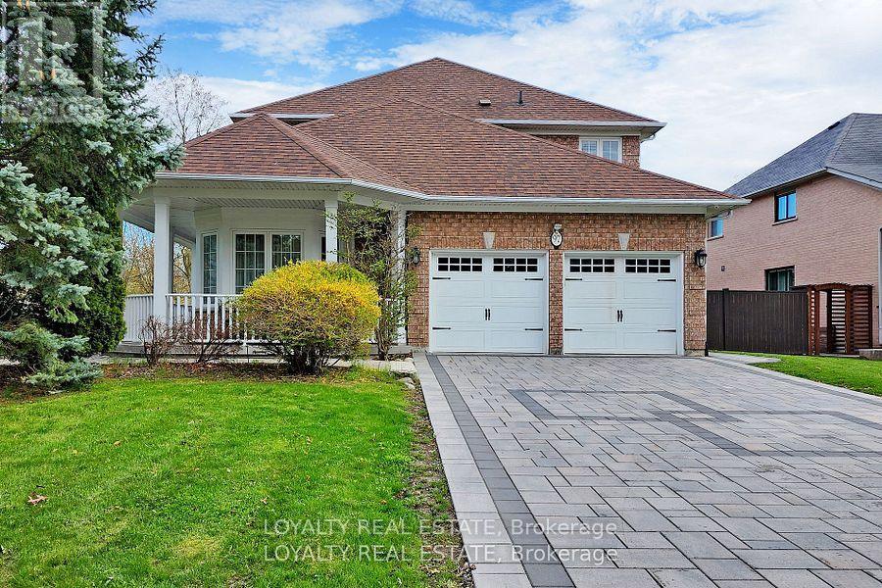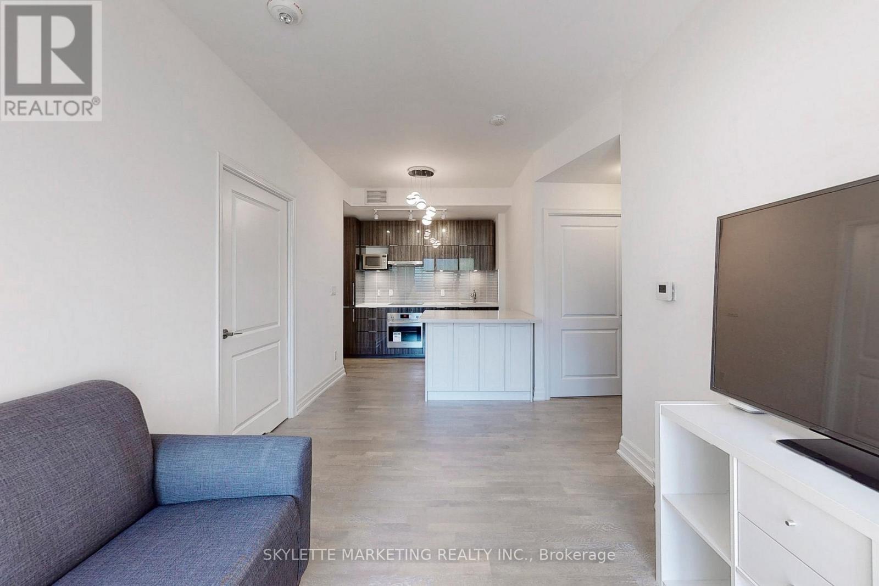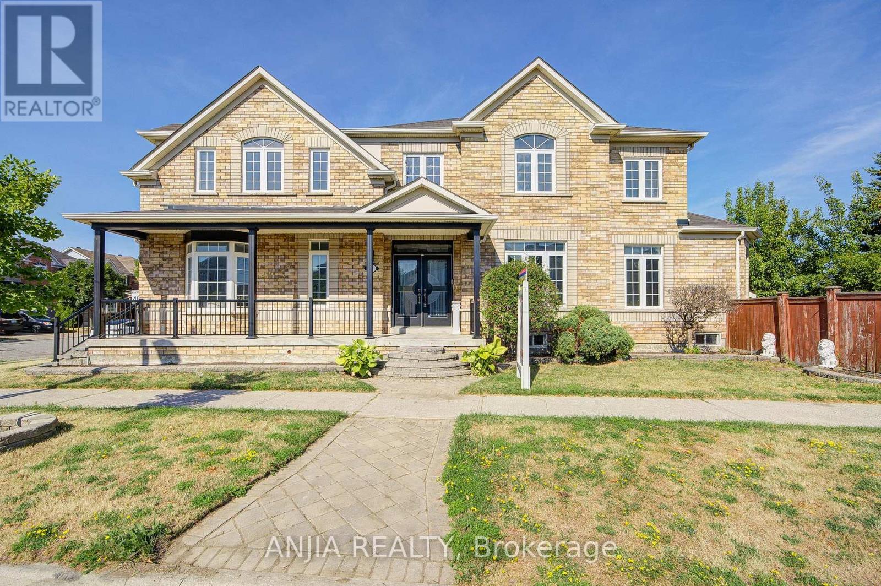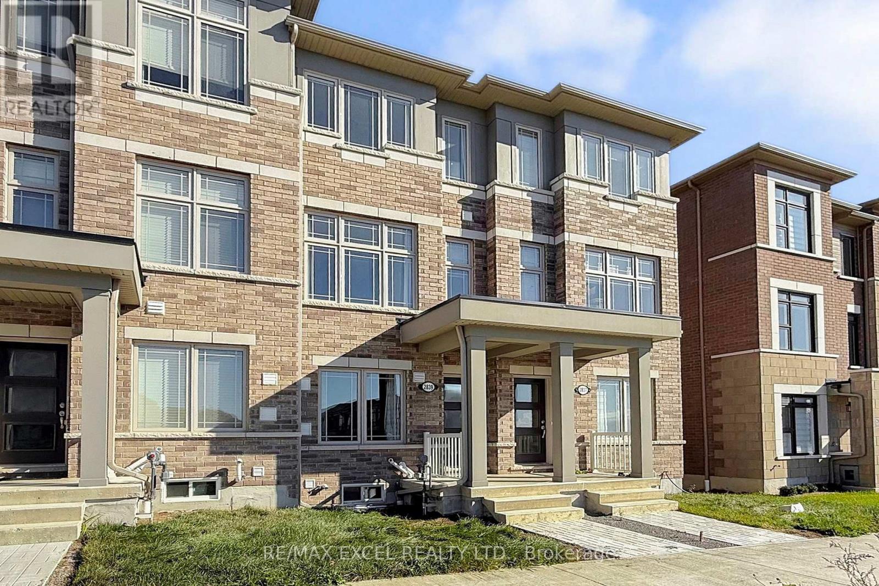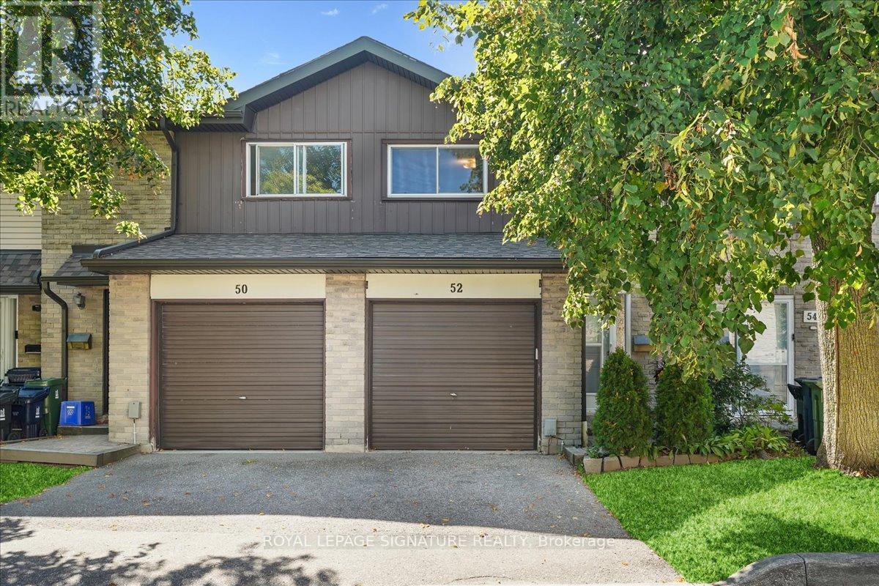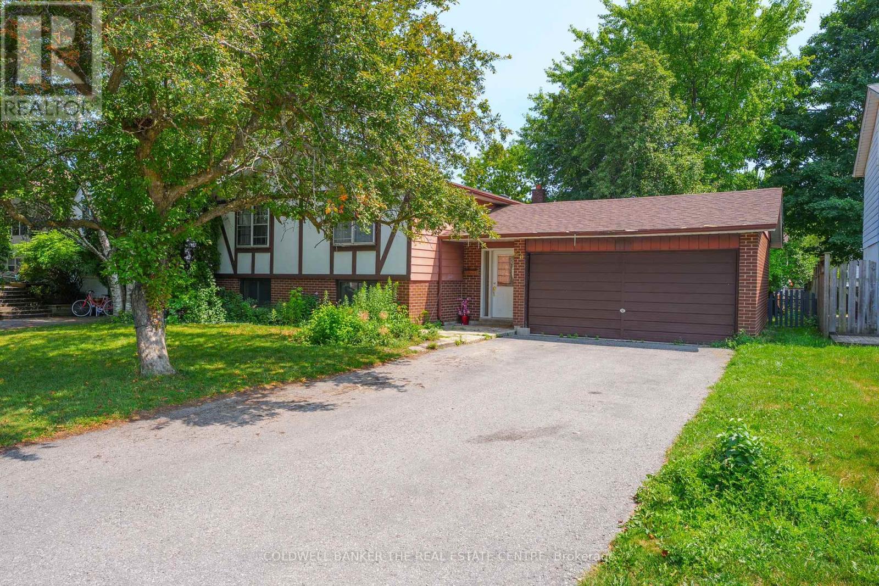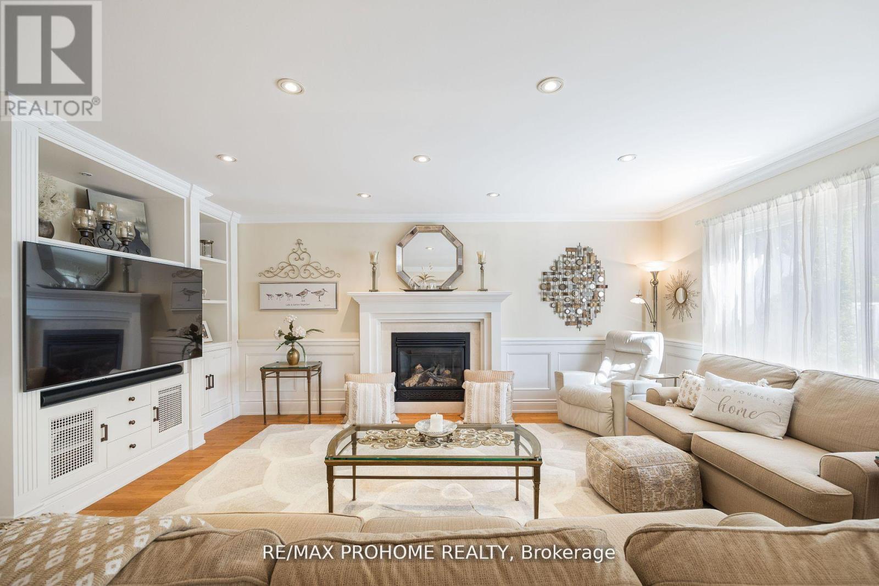- Houseful
- ON
- Markham
- Markham Village
- 76 Knightsbridge Way
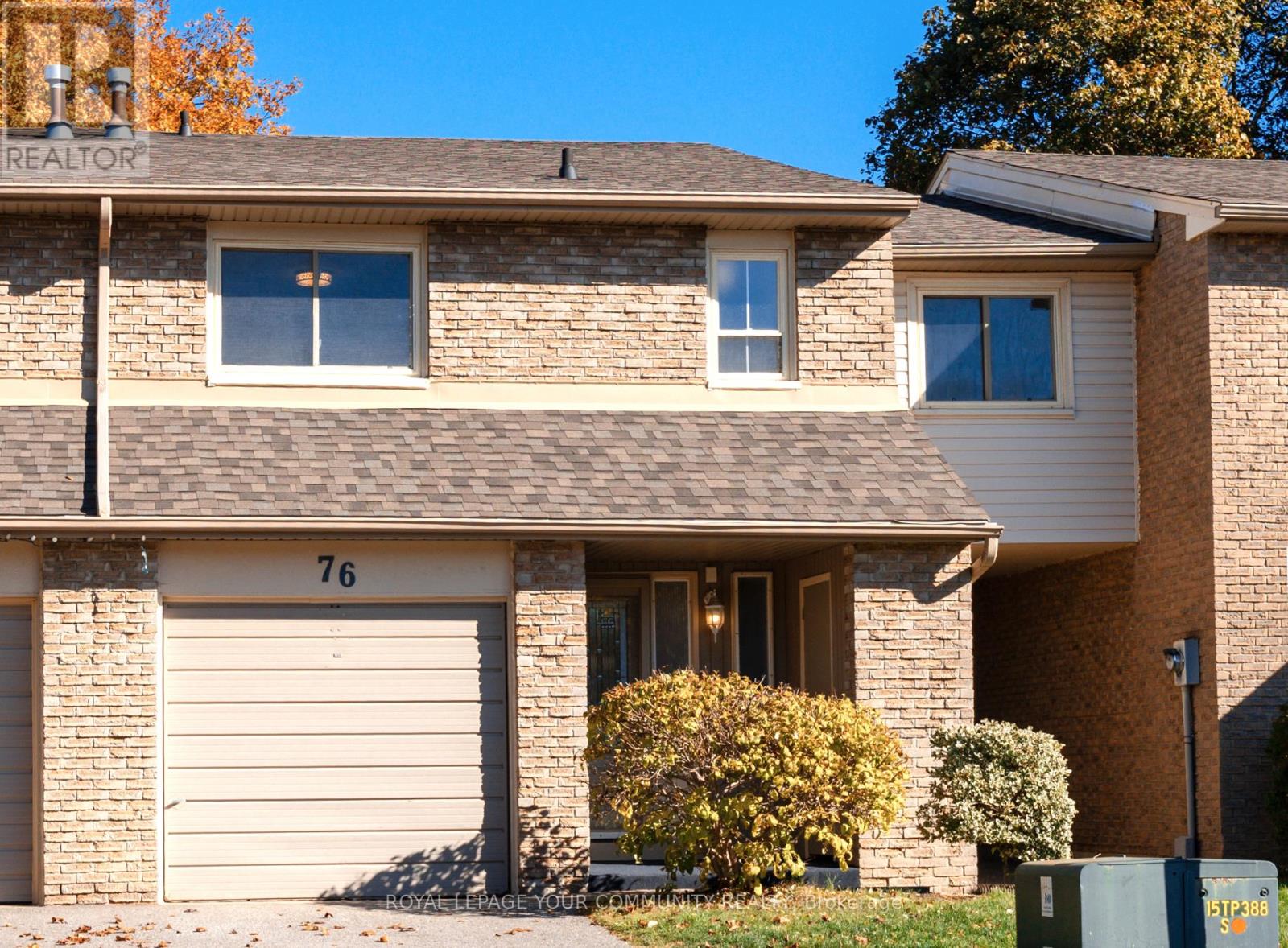
Highlights
Description
- Time on Housefulnew 4 hours
- Property typeSingle family
- Neighbourhood
- Median school Score
- Mortgage payment
Welcome Home! Every now and then, a very special home hits the market - this is one of them! This beautifully renovated rarely offered 5(!!) bedroom home in the high demand Sherwood Terrace Complex is ready for you to move right in! The main living space is a bright open concept design. The renovated kitchen features custom cabinetry with under cabinet lighting, brand new fridge, stove and built-in dishwasher, quartz counter tops, breakfast bar and lots of storage! The kitchen is open to both the living room and the dining room offering great family cohesiveness or easy entertaining! Head up to the second floor on the hardwood stairs to the generous landing! The principle bedroom offers a gorgeous 3 piece ensuite bath, hardwood floors, double closets and large window. The other 4(!!) large bedrooms boast generous closets, hardwood floors and large windows! The finished basement offers even more living space with a large rec room area, space for an at-home office or storage and bright laundry room bringing the home to over 2000 square feet of finished living space! The home is in a prime location close to great schools, restaurants, 407, public transit, GO buses, community centre with pool and library, places of worship, hospital and parks! (id:63267)
Home overview
- Cooling Central air conditioning
- Heat source Natural gas
- Heat type Forced air
- # total stories 2
- # parking spaces 2
- Has garage (y/n) Yes
- # full baths 2
- # half baths 1
- # total bathrooms 3.0
- # of above grade bedrooms 5
- Flooring Carpeted, hardwood, tile
- Community features Pets allowed with restrictions, community centre
- Subdivision Markham village
- Lot size (acres) 0.0
- Listing # N12485737
- Property sub type Single family residence
- Status Active
- Primary bedroom 4.82m X 3.64m
Level: 2nd - 2nd bedroom 4.64m X 2.72m
Level: 2nd - 5th bedroom 3.48m X 2.92m
Level: 2nd - 3rd bedroom 3.6m X 3.06m
Level: 2nd - 4th bedroom 3.86m X 2.92m
Level: 2nd - Bathroom Measurements not available
Level: 2nd - Recreational room / games room 9.2m X 5.78m
Level: Basement - Study 2.72m X 2.37m
Level: Basement - Kitchen 3.5m X 2.43m
Level: Main - Dining room 2.94m X 2.5m
Level: Main - Living room 5.36m X 3.36m
Level: Main
- Listing source url Https://www.realtor.ca/real-estate/29039777/76-knightsbridge-way-markham-markham-village-markham-village
- Listing type identifier Idx

$-2,144
/ Month

