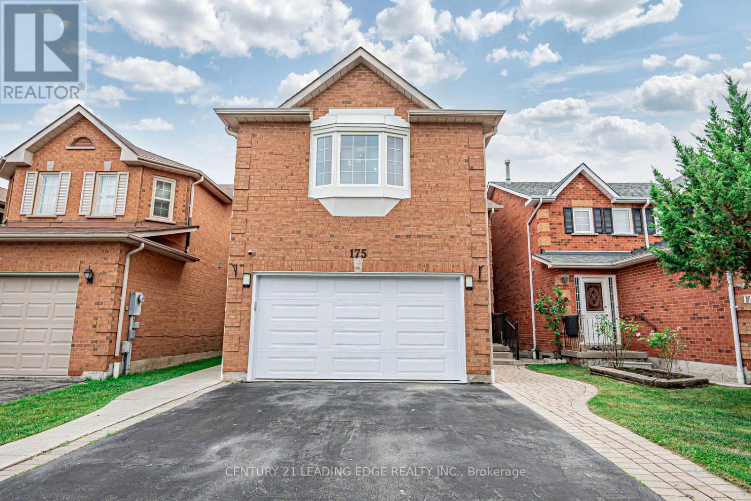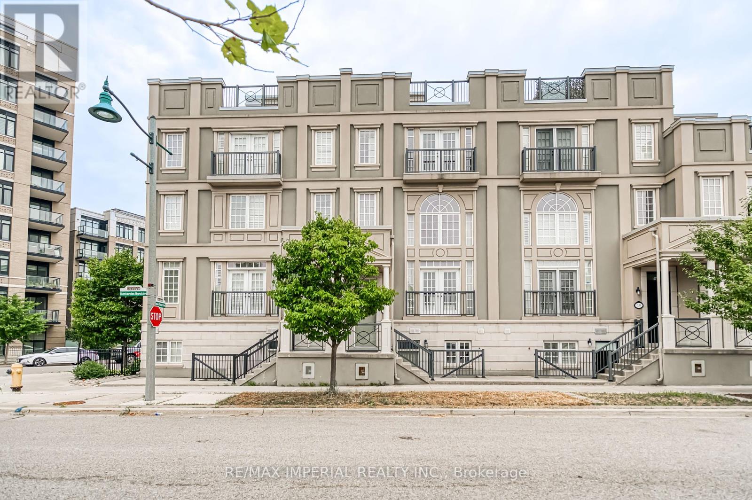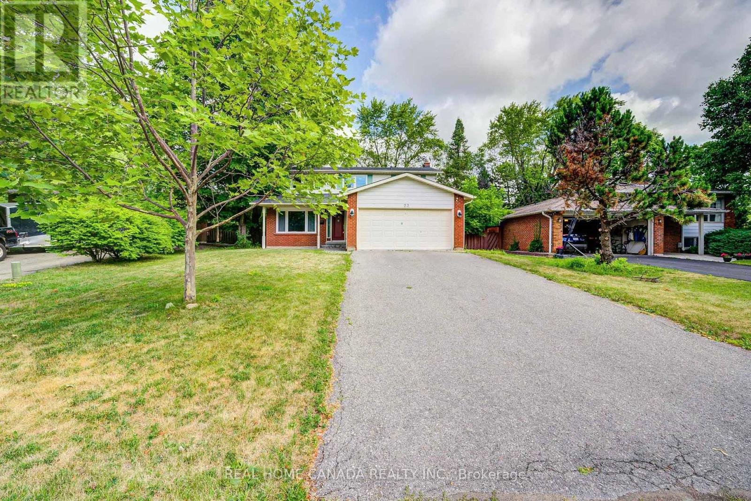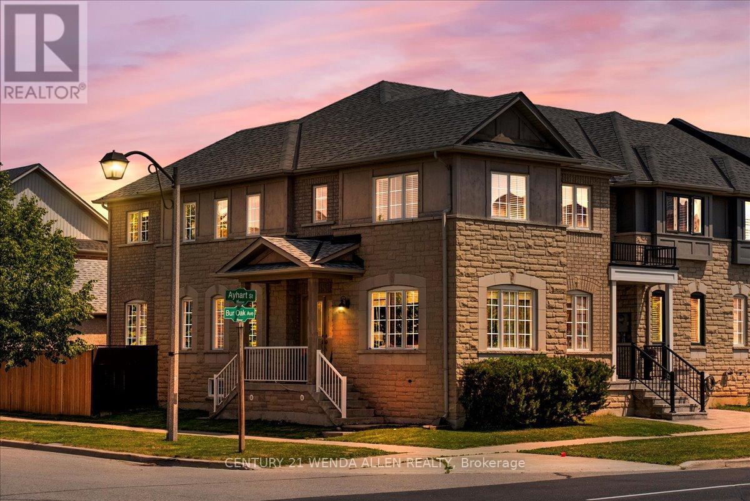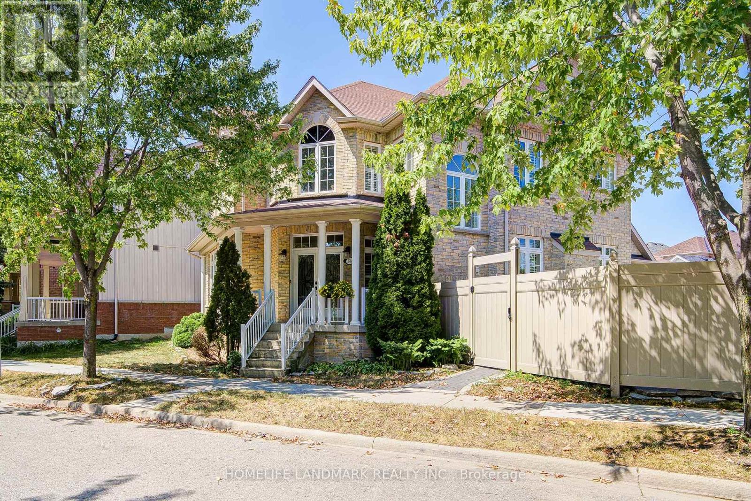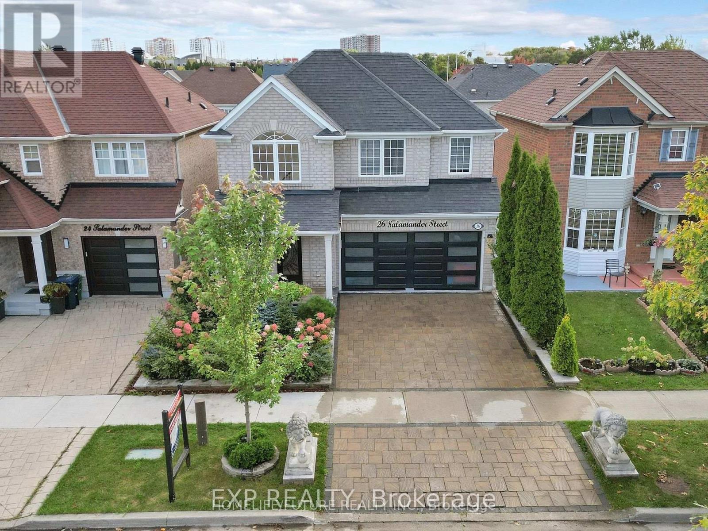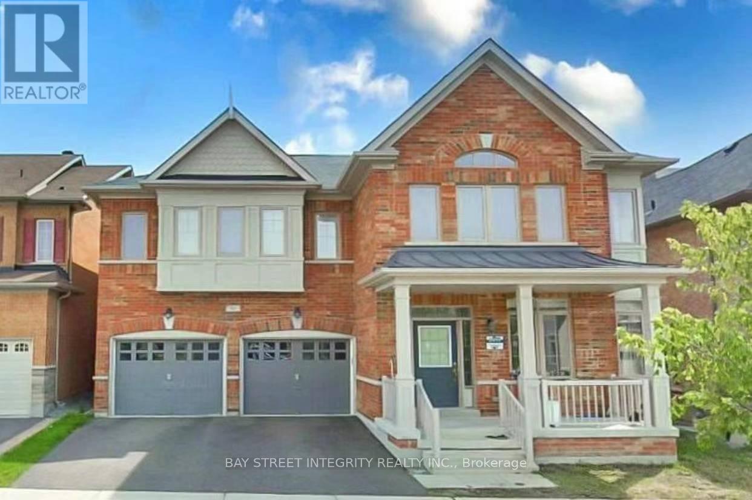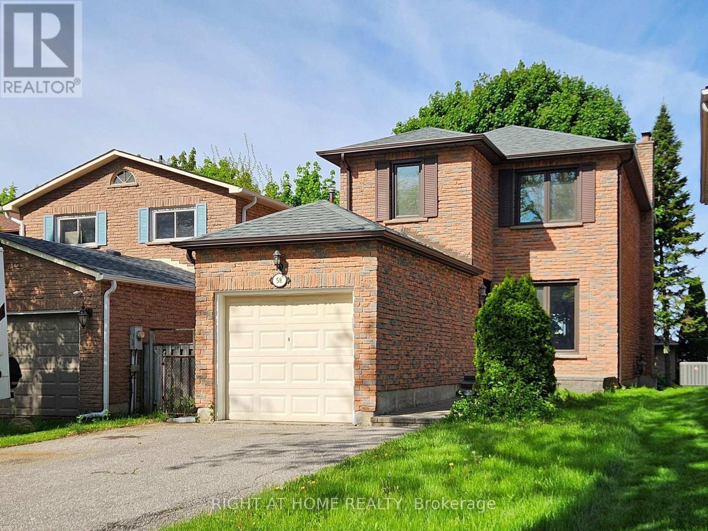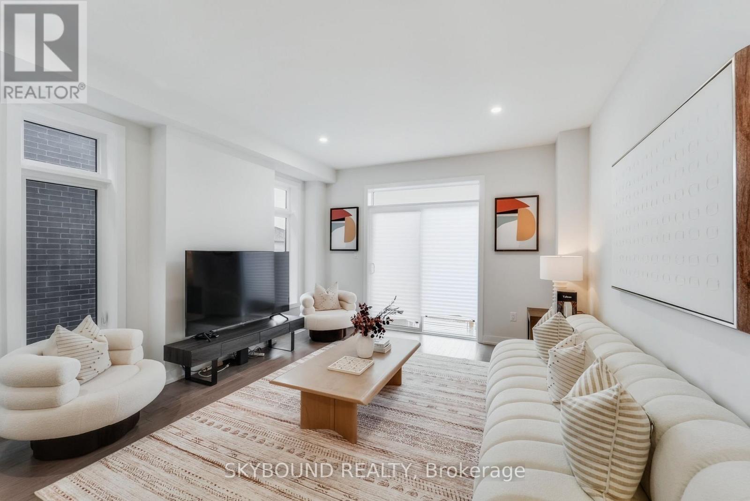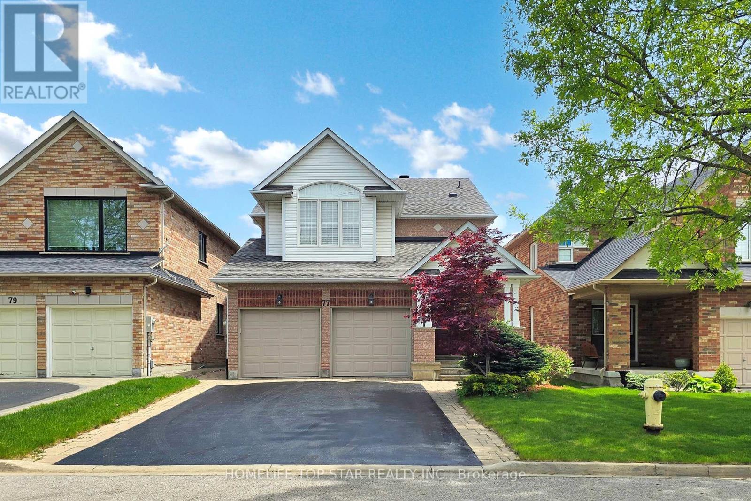
Highlights
Description
- Time on Houseful8 days
- Property typeSingle family
- Neighbourhood
- Median school Score
- Mortgage payment
Beautiful Detached Home in the Highly Desirable Legacy Community Nestled in the sought after Legacy neighborhood and surrounded by the scenic Rouge Valley nature trails and lush golf course greens, this meticulously maintained home has been lovingly cared for by its original owner. Featuring a bright and functional layout with abundant natural light and large windows, the home boasts 9 ceilings and hardwood flooring throughout the main and second levels (excluding the kitchen, bathrooms, basement and laundry room). The open-concept kitchen is enhanced with upgraded quartz countertops and backsplash, and a walkout to a spacious deck, perfect for outdoor entertaining. The kitchen overlooks a warm and inviting family room complete with a cozy gas fireplace. The main floor also includes a renovated 2-piece powder room (2024) and a convenient laundry room with direct access to the garage. Family room with Gas fireplace. Upstairs, you will find four generously sized bedrooms, including a primary suite with a separate sitting area, walk-in closets with built-in organizers, and a beautifully renovated 4-piece ensuite (2024). The finished basement offers a large recreation area, an additional bedroom, and a 3-piece washroom, ideal for extended family or guests. Conveniently located close to Rec. Centre, shopping , Hwy 407, Costco, Golf clubs, and a wide range of amenities. Photos are from the earlier staging. (id:63267)
Home overview
- Cooling Central air conditioning
- Heat source Natural gas
- Heat type Forced air
- Sewer/ septic Sanitary sewer
- # total stories 2
- # parking spaces 4
- Has garage (y/n) Yes
- # full baths 3
- # half baths 1
- # total bathrooms 4.0
- # of above grade bedrooms 5
- Flooring Hardwood, laminate
- Subdivision Legacy
- Lot size (acres) 0.0
- Listing # N12267715
- Property sub type Single family residence
- Status Active
- 2nd bedroom 3.4m X 3.48m
Level: 2nd - 3rd bedroom 3.33m X 3.34m
Level: 2nd - Primary bedroom 4.5m X 4m
Level: 2nd - 4th bedroom 3.25m X 3.07m
Level: 2nd - Sitting room 3.66m X 2.41m
Level: 2nd - Recreational room / games room 10.29m X 6.48m
Level: Basement - Bedroom 4.14m X 3.66m
Level: Basement - Kitchen 3.56m X 4.4m
Level: Main - Living room 6.02m X 3.84m
Level: Main - Dining room 3.7m X 3.3m
Level: Main - Family room 4.53m X 4.23m
Level: Main
- Listing source url Https://www.realtor.ca/real-estate/28568980/77-red-ash-drive-markham-legacy-legacy
- Listing type identifier Idx

$-3,970
/ Month

